Utility Room with Blue Cabinets and Beige Floors Ideas and Designs
Refine by:
Budget
Sort by:Popular Today
161 - 175 of 175 photos
Item 1 of 3
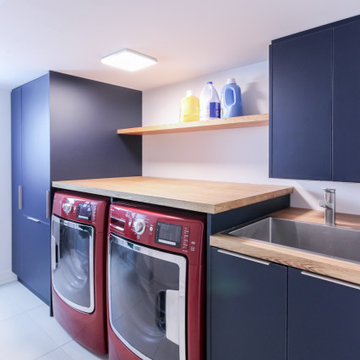
This is an example of a medium sized contemporary single-wall separated utility room in Toronto with an integrated sink, flat-panel cabinets, blue cabinets, wood worktops, white walls, ceramic flooring, a side by side washer and dryer, beige floors and orange worktops.
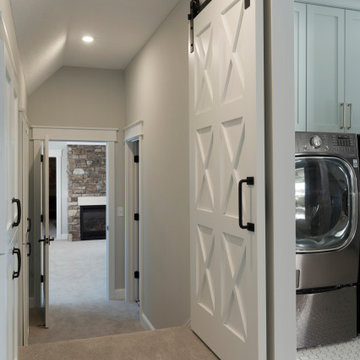
This is an example of a large contemporary u-shaped separated utility room in Minneapolis with flat-panel cabinets, blue cabinets, engineered stone countertops, white walls, ceramic flooring, beige floors and white worktops.
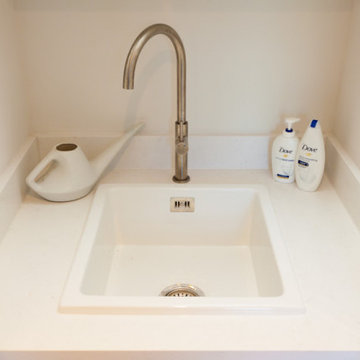
Hidden away Utility Room
Medium sized rural single-wall laundry cupboard in Kent with a built-in sink, shaker cabinets, blue cabinets, quartz worktops, white walls, limestone flooring, a stacked washer and dryer, beige floors and white worktops.
Medium sized rural single-wall laundry cupboard in Kent with a built-in sink, shaker cabinets, blue cabinets, quartz worktops, white walls, limestone flooring, a stacked washer and dryer, beige floors and white worktops.
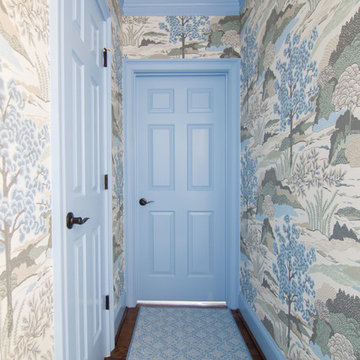
Laundry renovation, makeover in the St. Ives Country Club development in Duluth, Ga. Added wallpaper and painted cabinetry and trim a matching blue in the Thibaut Wallpaper. Extended the look into the mudroom area of the garage entrance to the home. Photos taken by Tara Carter Photography.
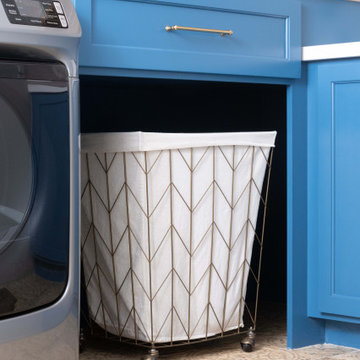
Bright laundry room with custom blue cabinetry, brass hardware, Rohl sink, deck mounted brass faucet, custom floating shelves, ceramic backsplash and decorative floor tiles.
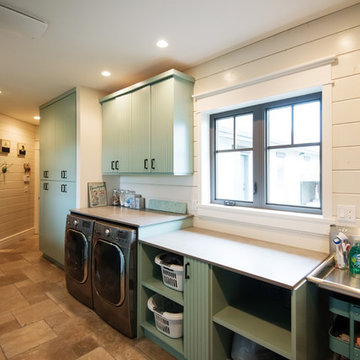
Inspiration for a large farmhouse single-wall separated utility room in Vancouver with concrete worktops, louvered cabinets, blue cabinets, white walls, travertine flooring, a side by side washer and dryer and beige floors.
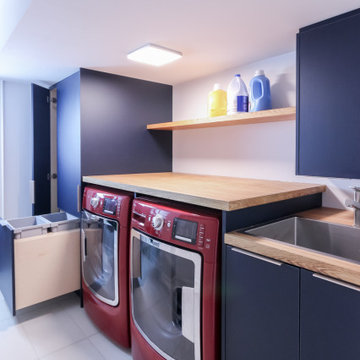
Inspiration for a medium sized contemporary single-wall separated utility room in Toronto with an integrated sink, flat-panel cabinets, blue cabinets, wood worktops, white walls, ceramic flooring, a side by side washer and dryer, beige floors and orange worktops.
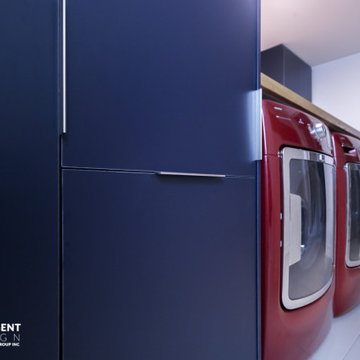
This is an example of a medium sized contemporary single-wall separated utility room in Toronto with an integrated sink, flat-panel cabinets, blue cabinets, wood worktops, white walls, ceramic flooring, a side by side washer and dryer, beige floors and orange worktops.
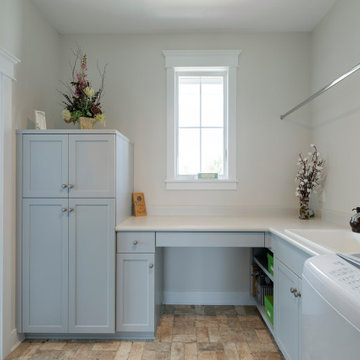
Inspiration for a large contemporary l-shaped separated utility room in Minneapolis with a built-in sink, flat-panel cabinets, blue cabinets, engineered stone countertops, white walls, ceramic flooring, a side by side washer and dryer, beige floors and white worktops.
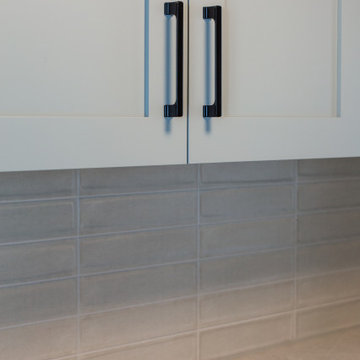
This is an example of a medium sized classic galley utility room in Vancouver with a submerged sink, shaker cabinets, blue cabinets, engineered stone countertops, beige splashback, porcelain splashback, porcelain flooring, a side by side washer and dryer, beige floors and beige worktops.
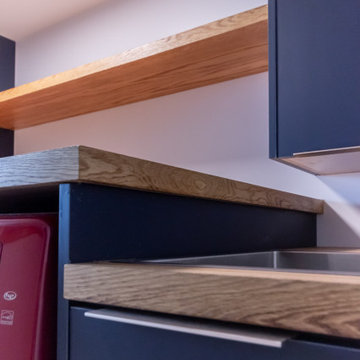
Inspiration for a medium sized contemporary single-wall separated utility room in Toronto with an integrated sink, flat-panel cabinets, blue cabinets, wood worktops, white walls, ceramic flooring, a side by side washer and dryer, beige floors and orange worktops.
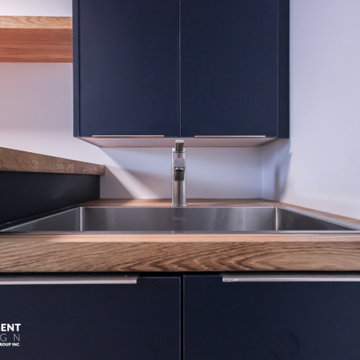
This is an example of a medium sized contemporary single-wall separated utility room in Toronto with an integrated sink, flat-panel cabinets, blue cabinets, wood worktops, white walls, ceramic flooring, a side by side washer and dryer, beige floors and orange worktops.
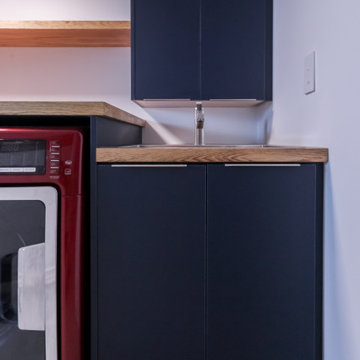
Inspiration for a medium sized contemporary single-wall separated utility room in Toronto with an integrated sink, flat-panel cabinets, blue cabinets, wood worktops, white walls, ceramic flooring, a side by side washer and dryer, beige floors and orange worktops.
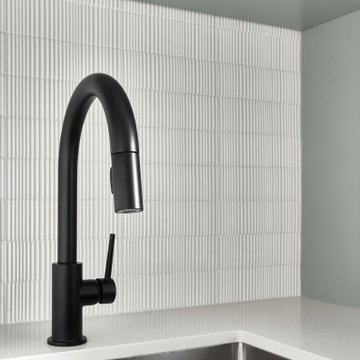
Photo of a small classic utility room in Toronto with a submerged sink, shaker cabinets, blue cabinets, engineered stone countertops, white splashback, ceramic splashback, porcelain flooring, a stacked washer and dryer, beige floors and white worktops.
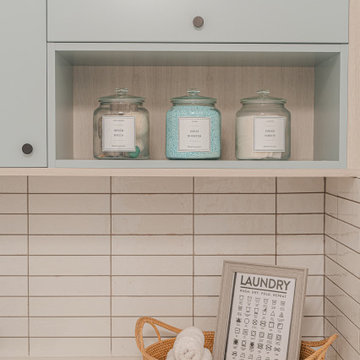
This beautiful new townhome in Vancouver didn’t require many improvements, but everyone can benefit from added storage. Our client, Jill, and her family had been living in the townhome for about a year before reaching out to our team. During our initial in-home consultation, we discussed the family’s needs.
Utility Room with Blue Cabinets and Beige Floors Ideas and Designs
9