Utility Room with Blue Cabinets and Turquoise Cabinets Ideas and Designs
Refine by:
Budget
Sort by:Popular Today
101 - 120 of 2,048 photos
Item 1 of 3

Jim Greene
Design ideas for a large traditional l-shaped separated utility room in Oklahoma City with a belfast sink, raised-panel cabinets, blue cabinets, marble worktops, white walls, concrete flooring, a side by side washer and dryer and white worktops.
Design ideas for a large traditional l-shaped separated utility room in Oklahoma City with a belfast sink, raised-panel cabinets, blue cabinets, marble worktops, white walls, concrete flooring, a side by side washer and dryer and white worktops.

Inspiration for a medium sized nautical galley utility room in Other with a belfast sink, flat-panel cabinets, blue cabinets, white splashback, ceramic splashback, white walls, marble flooring and a side by side washer and dryer.
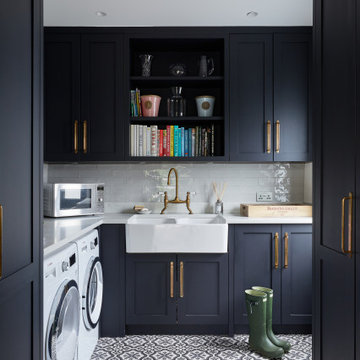
This eye-catching luxury space was recently installed for a client in Richmond, London. Our goal was to make a real statement within their home through the use of colour, style and functionality.

This Fieldstone laundry built in in a Breeze Blue using a the Commerce door style. Client paired with wood countertops and brass accents.
Design ideas for a medium sized farmhouse single-wall utility room in New York with an utility sink, shaker cabinets, blue cabinets, wood worktops, grey walls, ceramic flooring, a side by side washer and dryer, black floors and brown worktops.
Design ideas for a medium sized farmhouse single-wall utility room in New York with an utility sink, shaker cabinets, blue cabinets, wood worktops, grey walls, ceramic flooring, a side by side washer and dryer, black floors and brown worktops.

Bright laundry room with custom blue cabinetry, brass hardware, Rohl sink, deck mounted brass faucet, custom floating shelves, ceramic backsplash and decorative floor tiles.

Design ideas for a medium sized country u-shaped utility room in Atlanta with a built-in sink, shaker cabinets, blue cabinets, laminate countertops, white walls, ceramic flooring, a side by side washer and dryer, white floors and white worktops.

This is an example of a classic utility room in Atlanta with a submerged sink, shaker cabinets, turquoise cabinets, white splashback, tonge and groove splashback, white walls, an integrated washer and dryer, white worktops and tongue and groove walls.

Our inspiration for this home was an updated and refined approach to Frank Lloyd Wright’s “Prairie-style”; one that responds well to the harsh Central Texas heat. By DESIGN we achieved soft balanced and glare-free daylighting, comfortable temperatures via passive solar control measures, energy efficiency without reliance on maintenance-intensive Green “gizmos” and lower exterior maintenance.
The client’s desire for a healthy, comfortable and fun home to raise a young family and to accommodate extended visitor stays, while being environmentally responsible through “high performance” building attributes, was met. Harmonious response to the site’s micro-climate, excellent Indoor Air Quality, enhanced natural ventilation strategies, and an elegant bug-free semi-outdoor “living room” that connects one to the outdoors are a few examples of the architect’s approach to Green by Design that results in a home that exceeds the expectations of its owners.
Photo by Mark Adams Media

This is an example of a large classic l-shaped separated utility room in Chicago with shaker cabinets, blue cabinets, engineered stone countertops, blue walls, a side by side washer and dryer, brown floors, white worktops and dark hardwood flooring.
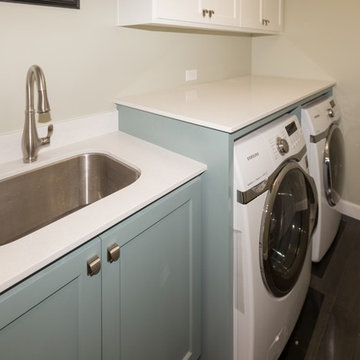
Photo of a medium sized traditional galley separated utility room in San Francisco with a submerged sink, shaker cabinets, engineered stone countertops, grey walls, dark hardwood flooring, a side by side washer and dryer and blue cabinets.

Jim Somerset Photography
Design ideas for a medium sized nautical l-shaped utility room in Charleston with blue cabinets, louvered cabinets, beige walls, a single-bowl sink, limestone worktops, limestone flooring and beige worktops.
Design ideas for a medium sized nautical l-shaped utility room in Charleston with blue cabinets, louvered cabinets, beige walls, a single-bowl sink, limestone worktops, limestone flooring and beige worktops.

There’s one trend the design world can’t get enough of in 2023: wallpaper!
Designers & homeowners alike aren’t shying away from bold patterns & colors this year.
Which wallpaper is your favorite? Comment a ? for the laundry room & a ? for the closet!

Rich "Adriatic Sea" blue cabinets with matte black hardware, white formica countertops, matte black faucet and hardware, floor to ceiling wall cabinets, vinyl plank flooring, and separate toilet room.

Medium sized contemporary single-wall separated utility room in Toronto with an integrated sink, flat-panel cabinets, blue cabinets, wood worktops, white walls, ceramic flooring, a side by side washer and dryer, beige floors and orange worktops.
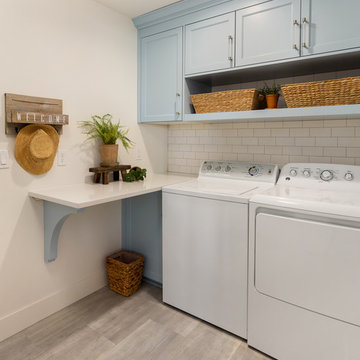
Design ideas for a small contemporary galley separated utility room in Portland with shaker cabinets, blue cabinets, composite countertops, white walls, porcelain flooring, a side by side washer and dryer, grey floors and white worktops.

Casey Fry
Design ideas for an expansive rural galley utility room in Austin with a submerged sink, blue cabinets, engineered stone countertops, blue walls, concrete flooring, a side by side washer and dryer and shaker cabinets.
Design ideas for an expansive rural galley utility room in Austin with a submerged sink, blue cabinets, engineered stone countertops, blue walls, concrete flooring, a side by side washer and dryer and shaker cabinets.
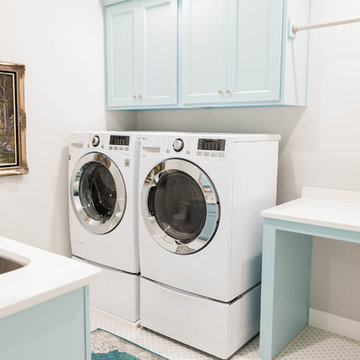
Photo: ShaiLynn Photo & Film
Medium sized classic galley utility room in Salt Lake City with a submerged sink, flat-panel cabinets, blue cabinets, engineered stone countertops, grey walls, ceramic flooring and a side by side washer and dryer.
Medium sized classic galley utility room in Salt Lake City with a submerged sink, flat-panel cabinets, blue cabinets, engineered stone countertops, grey walls, ceramic flooring and a side by side washer and dryer.
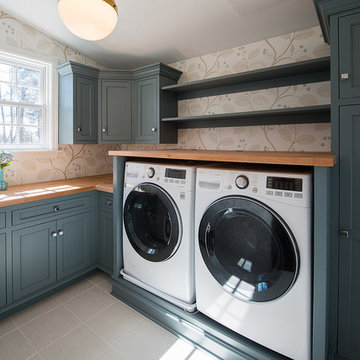
Custom painted cabinets with wallpaper in new laundry room.
Photo of a classic l-shaped separated utility room in Philadelphia with a built-in sink, blue cabinets, wood worktops, multi-coloured walls, porcelain flooring, a side by side washer and dryer and recessed-panel cabinets.
Photo of a classic l-shaped separated utility room in Philadelphia with a built-in sink, blue cabinets, wood worktops, multi-coloured walls, porcelain flooring, a side by side washer and dryer and recessed-panel cabinets.

When the kitchen and laundry are next to each other, we often find it needs a face lift as well. We simply carried the same hale navy to the cabinets and decided to go with a wood stained top. Also, love the open storage for laundry baskets etc.

We reimagined a closed-off room as a mighty mudroom with a pet spa for the Pasadena Showcase House of Design 2020. It features a dog bath with Japanese tile and a dog-bone drain, storage for the kids’ gear, a dog kennel, a wi-fi enabled washer/dryer, and a steam closet.
---
Project designed by Courtney Thomas Design in La Cañada. Serving Pasadena, Glendale, Monrovia, San Marino, Sierra Madre, South Pasadena, and Altadena.
For more about Courtney Thomas Design, click here: https://www.courtneythomasdesign.com/
To learn more about this project, click here:
https://www.courtneythomasdesign.com/portfolio/pasadena-showcase-pet-friendly-mudroom/
Utility Room with Blue Cabinets and Turquoise Cabinets Ideas and Designs
6