Utility Room with Blue Cabinets and Turquoise Cabinets Ideas and Designs
Refine by:
Budget
Sort by:Popular Today
161 - 180 of 2,048 photos
Item 1 of 3
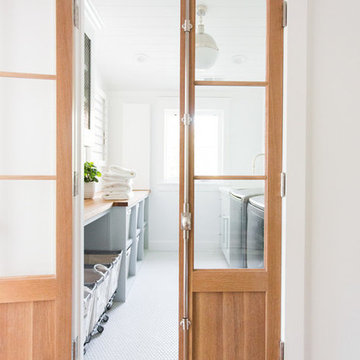
Large beach style separated utility room in Salt Lake City with blue cabinets, wood worktops, white walls, a side by side washer and dryer and white floors.

Utility room with washing machine and dryer behind bespoke shaker-style sliding doors. Porcelain tiled floor in black and white starburst design.
Medium sized modern single-wall separated utility room in London with shaker cabinets, blue cabinets, marble worktops, porcelain splashback, white walls, porcelain flooring, a concealed washer and dryer, black floors and white worktops.
Medium sized modern single-wall separated utility room in London with shaker cabinets, blue cabinets, marble worktops, porcelain splashback, white walls, porcelain flooring, a concealed washer and dryer, black floors and white worktops.

Design ideas for a medium sized beach style single-wall separated utility room in Auckland with a built-in sink, flat-panel cabinets, blue cabinets, laminate countertops, pink splashback, porcelain splashback, white walls, porcelain flooring, a side by side washer and dryer, grey floors and brown worktops.
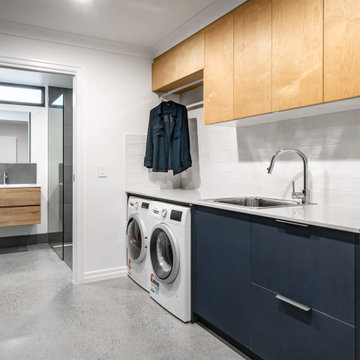
Laundry with space and minimalist interiors with timber cabinetry for warmth contrasting with the polished concrete floors and cool colour palette.
Design ideas for a contemporary utility room in Brisbane with a submerged sink, flat-panel cabinets, blue cabinets, white splashback, white walls, concrete flooring, a side by side washer and dryer, grey floors and white worktops.
Design ideas for a contemporary utility room in Brisbane with a submerged sink, flat-panel cabinets, blue cabinets, white splashback, white walls, concrete flooring, a side by side washer and dryer, grey floors and white worktops.
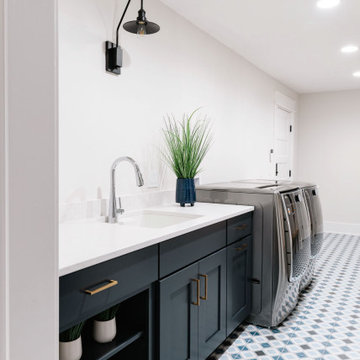
Cabinetry: CKF 360 Classic
Door: Centennial
Species and Finish: Charcoal Blue paint on Paint Grade Maple
This is an example of a large modern galley utility room in Omaha with blue cabinets and a side by side washer and dryer.
This is an example of a large modern galley utility room in Omaha with blue cabinets and a side by side washer and dryer.

Laundry with blue joinery, mosaic tiles and washing machine dryer stacked.
This is an example of a medium sized contemporary single-wall separated utility room in Sydney with a double-bowl sink, flat-panel cabinets, blue cabinets, engineered stone countertops, multi-coloured splashback, mosaic tiled splashback, white walls, porcelain flooring, a stacked washer and dryer, white floors, white worktops, a vaulted ceiling and tongue and groove walls.
This is an example of a medium sized contemporary single-wall separated utility room in Sydney with a double-bowl sink, flat-panel cabinets, blue cabinets, engineered stone countertops, multi-coloured splashback, mosaic tiled splashback, white walls, porcelain flooring, a stacked washer and dryer, white floors, white worktops, a vaulted ceiling and tongue and groove walls.
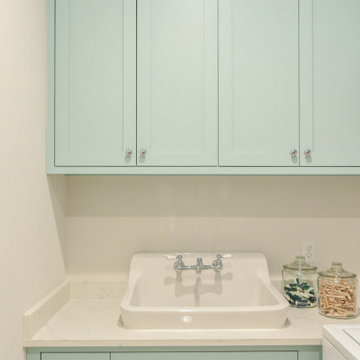
Design ideas for a large beach style galley separated utility room in Houston with blue cabinets, a side by side washer and dryer and white worktops.
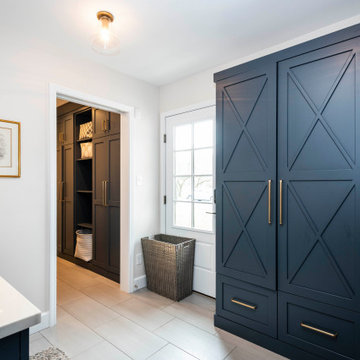
These homeowners came to us to design several areas of their home, including their mudroom and laundry. They were a growing family and needed a "landing" area as they entered their home, either from the garage but also asking for a new entrance from outside. We stole about 24 feet from their oversized garage to create a large mudroom/laundry area. Custom blue cabinets with a large "X" design on the doors of the lockers, a large farmhouse sink and a beautiful cement tile feature wall with floating shelves make this mudroom stylish and luxe. The laundry room now has a pocket door separating it from the mudroom, and houses the washer and dryer with a wood butcher block folding shelf. White tile backsplash and custom white and blue painted cabinetry takes this laundry to the next level. Both areas are stunning and have improved not only the aesthetic of the space, but also the function of what used to be an inefficient use of space.
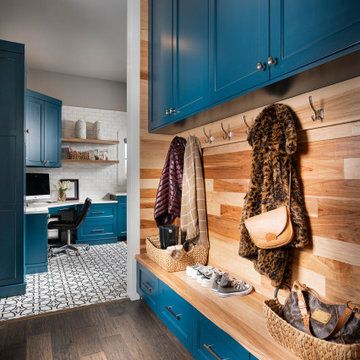
This is an example of a large classic utility room in Other with a submerged sink, blue cabinets, white walls, dark hardwood flooring, a side by side washer and dryer, brown floors, white worktops, engineered stone countertops and recessed-panel cabinets.
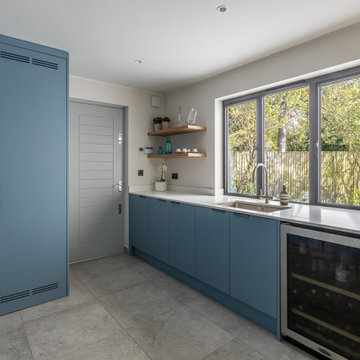
Buckinghamshire residential project collaboration with HollandGreen Architecture & Interiors, full renovation & extension of family home, featuring bespoke joinery from Mark Taylor Design.
Bespoke kitchen and utility room, Window reveal, Sitting Area storage unit, AV storage unit, Music room dresser, His & Hers Dressing Rooms and Bathroom Vanity Unit.

Design ideas for an expansive nautical utility room in Other with blue cabinets, wood worktops, blue splashback, glass tiled splashback, white walls, ceramic flooring, a stacked washer and dryer, multi-coloured floors and brown worktops.
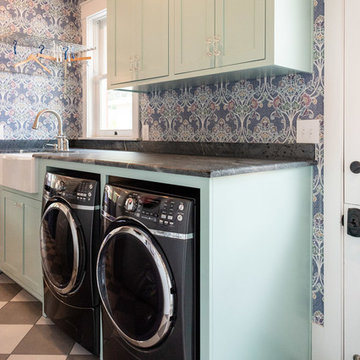
©2018 Sligh Cabinets, Inc. | Custom Cabinetry by Sligh Cabinets, Inc. | Countertops by Presidio Tile & Stone
Small eclectic galley separated utility room in San Luis Obispo with a belfast sink, shaker cabinets, turquoise cabinets, multi-coloured walls, porcelain flooring, a side by side washer and dryer, multi-coloured floors and grey worktops.
Small eclectic galley separated utility room in San Luis Obispo with a belfast sink, shaker cabinets, turquoise cabinets, multi-coloured walls, porcelain flooring, a side by side washer and dryer, multi-coloured floors and grey worktops.
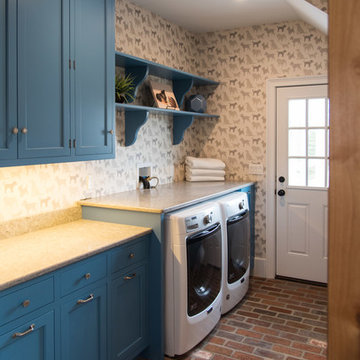
Dedicated Laundry in this modern farmhouse is what I heard described as “Farmhouse Dreamy”. The brick floors are absolutely gorgeous set against our shaker style cabinets in Benjamin Moore Blue Daisy. Counter over the washer and dryer units provides plenty of counter space.

The mudroom was built extra large to accommodate the comings and goings of two teenage boys, two dogs, and all that comes with an active, athletic family. The owner installed 4 IKEA Grundtal racks for air-drying laundry.

We are sincerely concerned about our customers and prevent the need for them to shop at different locations. We offer several designs and colors for fixtures and hardware from which you can select the best ones that suit the overall theme of your home. Our team will respect your preferences and give you options to choose, whether you want a traditional or contemporary design.
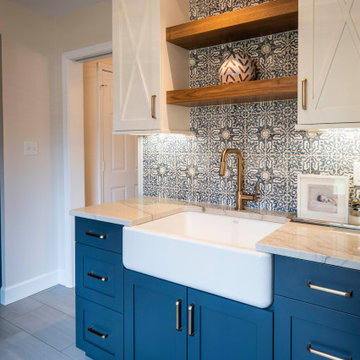
These homeowners came to us to design several areas of their home, including their mudroom and laundry. They were a growing family and needed a "landing" area as they entered their home, either from the garage but also asking for a new entrance from outside. We stole about 24 feet from their oversized garage to create a large mudroom/laundry area. Custom blue cabinets with a large "X" design on the doors of the lockers, a large farmhouse sink and a beautiful cement tile feature wall with floating shelves make this mudroom stylish and luxe. The laundry room now has a pocket door separating it from the mudroom, and houses the washer and dryer with a wood butcher block folding shelf. White tile backsplash and custom white and blue painted cabinetry takes this laundry to the next level. Both areas are stunning and have improved not only the aesthetic of the space, but also the function of what used to be an inefficient use of space.
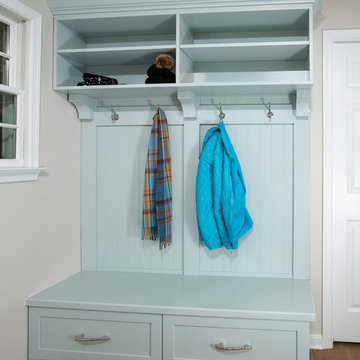
Inspiration for a medium sized traditional utility room in DC Metro with recessed-panel cabinets, blue cabinets, quartz worktops, medium hardwood flooring, brown floors, white worktops and beige walls.
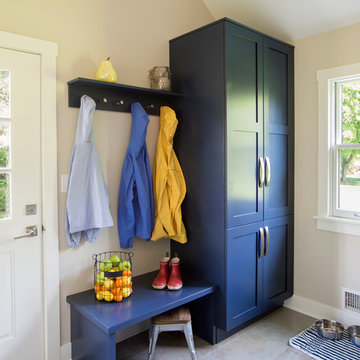
A fun burst of color in the mudroom adds that extra bit of welcome and warmth when you enter this home.
Medium sized classic u-shaped utility room in New York with recessed-panel cabinets, blue cabinets, beige walls, ceramic flooring and beige floors.
Medium sized classic u-shaped utility room in New York with recessed-panel cabinets, blue cabinets, beige walls, ceramic flooring and beige floors.

Photography by Michael J. Lee
Inspiration for a small traditional single-wall separated utility room in Boston with an utility sink, shaker cabinets, blue cabinets, wood worktops, white walls, medium hardwood flooring, a side by side washer and dryer, brown floors and blue worktops.
Inspiration for a small traditional single-wall separated utility room in Boston with an utility sink, shaker cabinets, blue cabinets, wood worktops, white walls, medium hardwood flooring, a side by side washer and dryer, brown floors and blue worktops.

This is an example of a small classic single-wall laundry cupboard in Dublin with a submerged sink, turquoise cabinets, wood worktops, white walls, laminate floors, a side by side washer and dryer, grey floors and white worktops.
Utility Room with Blue Cabinets and Turquoise Cabinets Ideas and Designs
9