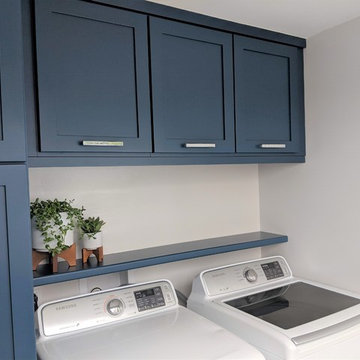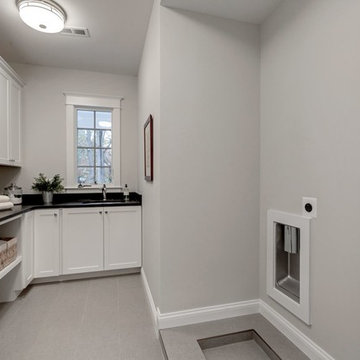Utility Room with Blue Walls and Grey Walls Ideas and Designs
Refine by:
Budget
Sort by:Popular Today
1 - 20 of 10,178 photos
Item 1 of 3

Laundry Room with built-in cubby/locker storage
Inspiration for a large classic utility room in Chicago with a belfast sink, beaded cabinets, beige cabinets, grey walls, a stacked washer and dryer, multi-coloured floors, grey worktops and feature lighting.
Inspiration for a large classic utility room in Chicago with a belfast sink, beaded cabinets, beige cabinets, grey walls, a stacked washer and dryer, multi-coloured floors, grey worktops and feature lighting.

Grey shaker cabinets by Dura Supreme and the pipe shelving to hang clothes give this space a rustic, industrial feel. Plenty of room for laundry with tilt out hampers, counter space for folding and drying rack. Photography by Beth Singer.

This is an example of a small traditional utility room in Other with a belfast sink, shaker cabinets, blue cabinets, quartz worktops, blue walls, porcelain flooring, a stacked washer and dryer, white worktops and tongue and groove walls.

Ample storage and function were an important feature for the homeowner. Beth worked in unison with the contractor to design a custom hanging, pull-out system. The functional shelf glides out when needed, and stores neatly away when not in use. The contractor also installed a hanging rod above the washer and dryer. You can never have too much hanging space! Beth purchased mesh laundry baskets on wheels to alleviate the musty smell of dirty laundry, and a broom closet for cleaning items. There is even a cozy little nook for the family dog.

this dog wash is a great place to clean up your pets and give them the spa treatment they deserve. There is even an area to relax for your pet under the counter in the padded cabinet.

Hendel Homes
Landmark Photography
Inspiration for a traditional separated utility room in Minneapolis with recessed-panel cabinets, white cabinets, a side by side washer and dryer, a belfast sink, grey floors, black worktops and grey walls.
Inspiration for a traditional separated utility room in Minneapolis with recessed-panel cabinets, white cabinets, a side by side washer and dryer, a belfast sink, grey floors, black worktops and grey walls.

Richard Leo Johnson
Wall Color: Smokestack Gray - Regal Wall Satin, Flat Latex (Benjamin Moore)
Cabinetry Color: Smokestack Gray - Regal Wall Satin, Flat Latex (Benjamin Moore)
Cabinetry Hardware: 7" Brushed Brass - Lewis Dolin
Counter Surface: Marble slab
Window Treatment Fabric: Ikat Ocean - Laura Lienhard
Desk Chair: Antique (reupholstered and repainted)
Light Fixture: Circa Lighting

Photo of a medium sized classic single-wall separated utility room in Other with shaker cabinets, grey cabinets, grey walls, a stacked washer and dryer and white worktops.

Design ideas for a large classic utility room with flat-panel cabinets, grey cabinets, grey walls, grey floors and grey worktops.

Inspiration for a farmhouse single-wall separated utility room in Chicago with a submerged sink, recessed-panel cabinets, grey cabinets, grey walls, a side by side washer and dryer, grey floors and white worktops.

Photos by SpaceCrafting
Inspiration for a large traditional l-shaped separated utility room in Minneapolis with a belfast sink, recessed-panel cabinets, white cabinets, soapstone worktops, grey walls, dark hardwood flooring, a stacked washer and dryer and brown floors.
Inspiration for a large traditional l-shaped separated utility room in Minneapolis with a belfast sink, recessed-panel cabinets, white cabinets, soapstone worktops, grey walls, dark hardwood flooring, a stacked washer and dryer and brown floors.

Photo of a classic galley utility room in Salt Lake City with shaker cabinets, white cabinets, grey walls, medium hardwood flooring, a side by side washer and dryer, brown floors, white worktops and wallpapered walls.

Martha O'Hara Interiors, Interior Design & Photo Styling | Troy Thies, Photography | Swan Architecture, Architect | Great Neighborhood Homes, Builder
Please Note: All “related,” “similar,” and “sponsored” products tagged or listed by Houzz are not actual products pictured. They have not been approved by Martha O’Hara Interiors nor any of the professionals credited. For info about our work: design@oharainteriors.com

We redesigned this client’s laundry space so that it now functions as a Mudroom and Laundry. There is a place for everything including drying racks and charging station for this busy family. Now there are smiles when they walk in to this charming bright room because it has ample storage and space to work!

Creating more Storage for everything in this small space was the challenge!
Tall linen cabinets and cleaning supplies, makes this space beautiful & functional.

Design ideas for a coastal galley utility room in San Francisco with a submerged sink, shaker cabinets, blue cabinets, grey walls, a side by side washer and dryer, beige floors and white worktops.

Picture Perfect House
Photo of a large traditional galley utility room in Chicago with a built-in sink, flat-panel cabinets, white cabinets, engineered stone countertops, grey walls, dark hardwood flooring, a side by side washer and dryer, brown floors and grey worktops.
Photo of a large traditional galley utility room in Chicago with a built-in sink, flat-panel cabinets, white cabinets, engineered stone countertops, grey walls, dark hardwood flooring, a side by side washer and dryer, brown floors and grey worktops.

Medium sized classic u-shaped separated utility room in Raleigh with shaker cabinets, grey cabinets, granite worktops, grey walls, vinyl flooring, a side by side washer and dryer and beige floors.

Photo of a medium sized contemporary l-shaped separated utility room in Toronto with a submerged sink, flat-panel cabinets, grey cabinets, laminate countertops, grey walls, porcelain flooring, a stacked washer and dryer and grey floors.

Design ideas for a medium sized country separated utility room in DC Metro with a submerged sink, shaker cabinets, white cabinets, quartz worktops, grey walls and black worktops.
Utility Room with Blue Walls and Grey Walls Ideas and Designs
1