Utility Room with Blue Walls and Grey Walls Ideas and Designs
Refine by:
Budget
Sort by:Popular Today
101 - 120 of 10,185 photos
Item 1 of 3
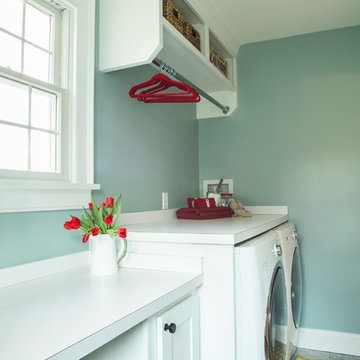
Laundry Room built-ins designed for large capacity washer/dryer and ample folding space.
Robyn Ivy Photography
www.robynivy.com
This is an example of a medium sized classic galley separated utility room in Providence with shaker cabinets, white cabinets, laminate countertops, blue walls, porcelain flooring and a side by side washer and dryer.
This is an example of a medium sized classic galley separated utility room in Providence with shaker cabinets, white cabinets, laminate countertops, blue walls, porcelain flooring and a side by side washer and dryer.

Labra Design Build
Design ideas for a medium sized classic l-shaped utility room in Detroit with a submerged sink, white cabinets, wood worktops, grey walls, porcelain flooring, a side by side washer and dryer, shaker cabinets and a dado rail.
Design ideas for a medium sized classic l-shaped utility room in Detroit with a submerged sink, white cabinets, wood worktops, grey walls, porcelain flooring, a side by side washer and dryer, shaker cabinets and a dado rail.

Amoura Productions
Inspiration for a large modern l-shaped separated utility room in Omaha with a built-in sink, flat-panel cabinets, white cabinets, quartz worktops, grey walls, vinyl flooring and a side by side washer and dryer.
Inspiration for a large modern l-shaped separated utility room in Omaha with a built-in sink, flat-panel cabinets, white cabinets, quartz worktops, grey walls, vinyl flooring and a side by side washer and dryer.
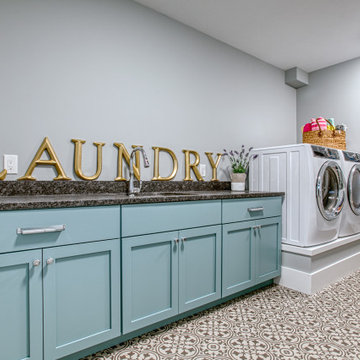
Design ideas for a large traditional single-wall separated utility room in Other with a submerged sink, shaker cabinets, blue cabinets, grey walls, a side by side washer and dryer, grey floors and grey worktops.
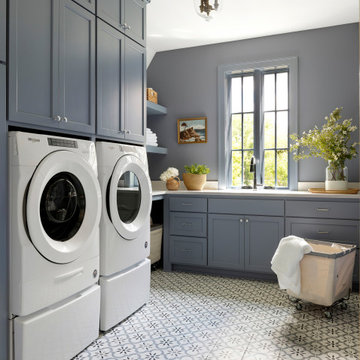
Inspiration for a classic l-shaped separated utility room in Minneapolis with recessed-panel cabinets, grey cabinets, grey walls, a side by side washer and dryer, multi-coloured floors and white worktops.
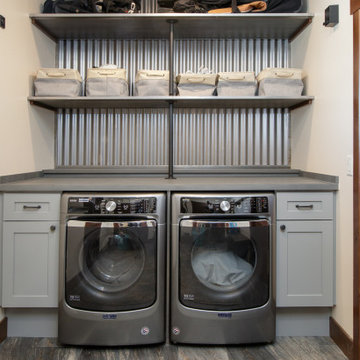
This is an example of a small rustic single-wall utility room in Denver with shaker cabinets, grey cabinets, laminate countertops, grey splashback, metal splashback, grey walls, vinyl flooring, a side by side washer and dryer, grey floors, grey worktops and panelled walls.

With the large addition, we designed a 2nd floor laundry room at the start of the main suite. Located in between all the bedrooms and bathrooms, this room's function is a 10 out of 10. We added a sink and plenty of cabinet storage. Not seen is a closet on the other wall that holds the iron and other larger items.

Seabrook features miles of shoreline just 30 minutes from downtown Houston. Our clients found the perfect home located on a canal with bay access, but it was a bit dated. Freshening up a home isn’t just paint and furniture, though. By knocking down some walls in the main living area, an open floor plan brightened the space and made it ideal for hosting family and guests. Our advice is to always add in pops of color, so we did just with brass. The barstools, light fixtures, and cabinet hardware compliment the airy, white kitchen. The living room’s 5 ft wide chandelier pops against the accent wall (not that it wasn’t stunning on its own, though). The brass theme flows into the laundry room with built-in dog kennels for the client’s additional family members.
We love how bright and airy this bayside home turned out!

Design ideas for a traditional separated utility room in Charlotte with a submerged sink, recessed-panel cabinets, white cabinets, grey walls, a side by side washer and dryer, grey floors and feature lighting.

Design ideas for a medium sized contemporary galley utility room in Phoenix with a submerged sink, shaker cabinets, black cabinets, quartz worktops, grey walls, porcelain flooring, a side by side washer and dryer, grey floors and white worktops.

The client was referred to us by the builder to build a vacation home where the family mobile home used to be. Together, we visited Key Largo and once there we understood that the most important thing was to incorporate nature and the sea inside the house. A meeting with the architect took place after and we made a few suggestions that it was taking into consideration as to change the fixed balcony doors by accordion doors or better known as NANA Walls, this detail would bring the ocean inside from the very first moment you walk into the house as if you were traveling in a cruise.
A client's request from the very first day was to have two televisions in the main room, at first I did hesitate about it but then I understood perfectly the purpose and we were fascinated with the final results, it is really impressive!!! and he does not miss any football games, while their children can choose their favorite programs or games. An easy solution to modern times for families to share various interest and time together.
Our purpose from the very first day was to design a more sophisticate style Florida Keys home with a happy vibe for the entire family to enjoy vacationing at a place that had so many good memories for our client and the future generation.
Architecture Photographer : Mattia Bettinelli
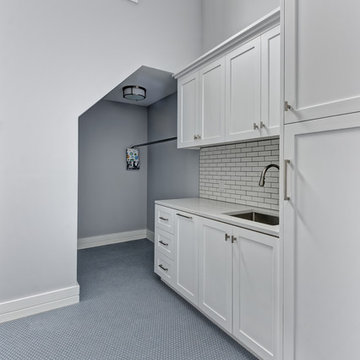
Inspiration for a medium sized traditional separated utility room in New York with grey walls, ceramic flooring, a side by side washer and dryer and blue floors.
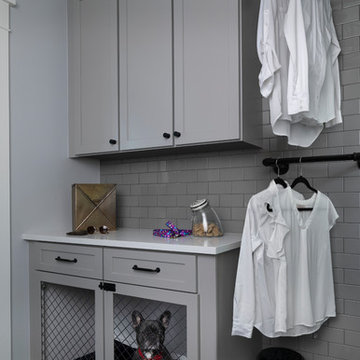
This rustic laundry room has space for the family pet iwith this built-in dog cage. Photography by Beth Singer.
Inspiration for a large traditional utility room in Other with grey cabinets, composite countertops, grey walls, grey floors and white worktops.
Inspiration for a large traditional utility room in Other with grey cabinets, composite countertops, grey walls, grey floors and white worktops.

Mary Carol Fitzgerald
Medium sized modern single-wall separated utility room in Chicago with a submerged sink, shaker cabinets, blue cabinets, engineered stone countertops, blue walls, concrete flooring, a side by side washer and dryer, blue floors and white worktops.
Medium sized modern single-wall separated utility room in Chicago with a submerged sink, shaker cabinets, blue cabinets, engineered stone countertops, blue walls, concrete flooring, a side by side washer and dryer, blue floors and white worktops.
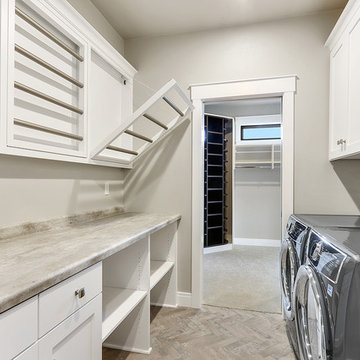
Design ideas for a medium sized classic galley separated utility room in Milwaukee with a built-in sink, flat-panel cabinets, white cabinets, laminate countertops, grey walls, ceramic flooring, a side by side washer and dryer and grey floors.

This is an example of a large traditional galley utility room in Other with a built-in sink, shaker cabinets, white cabinets, limestone worktops, grey walls, porcelain flooring, a side by side washer and dryer and beige floors.
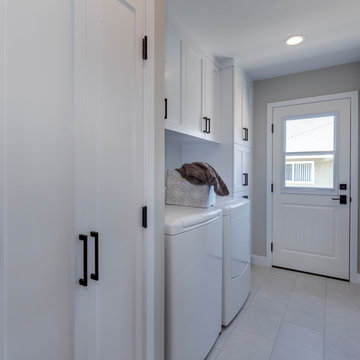
This Transitional Whole Home Remodel required that the interior of the home be gutted in order to create the open concept kitchen / great room. The floors, walls and roofs were all reinsulated. The exterior was also updated with new stucco, paint and roof. Note the craftsman style front door in black! We also updated the plumbing, electrical and mechanical. The location and size of the new windows were all optimized for lighting. Adding to the homes new look are Louvered Shutters on all of the windows. The homeowners couldn’t be happier with their NEW home!
The kitchen features white shaker cabinet doors and Torquay Cambria countertops. White subway tile is warmed by the Dark Oak Wood floor. The home office space was customized for the homeowners. It features white shaker style cabinets and a custom built-in desk to optimize space and functionality. The master bathroom features DeWils cabinetry in walnut with a shadow gray stain. The new vanity cabinet was specially designed to offer more storage. The stylistic niche design in the shower runs the entire width of the shower for a modernized and clean look. The same Cambria countertop is used in the bathrooms as was used in the kitchen. "Natural looking" materials, subtle with various surface textures in shades of white and gray, contrast the vanity color. The shower floor is Stone Cobbles while the bathroom flooring is a white concrete looking tile, both from DalTile. The Wood Looking Shower Tiles are from Arizona Tile. The hall or guest bathroom features the same materials as the master bath but also offers the homeowners a bathtub. The laundry room has white shaker style custom built in tall and upper cabinets. The flooring in the laundry room matches the bathroom flooring.

Inspiration for a country single-wall laundry cupboard in San Francisco with a built-in sink, flat-panel cabinets, white cabinets, engineered stone countertops, grey walls, ceramic flooring, a side by side washer and dryer and white floors.

Inspiration for a large farmhouse galley utility room in Minneapolis with a built-in sink, shaker cabinets, white cabinets, grey walls, medium hardwood flooring, a side by side washer and dryer and brown floors.

6 Motions, 1 Amazing Wash Performance. The wash performance of the machine is greatly improved, giving you perfect results every time.
This is an example of a small modern single-wall separated utility room in Boston with a belfast sink, grey cabinets, soapstone worktops, grey walls, ceramic flooring, a side by side washer and dryer, beige floors and beaded cabinets.
This is an example of a small modern single-wall separated utility room in Boston with a belfast sink, grey cabinets, soapstone worktops, grey walls, ceramic flooring, a side by side washer and dryer, beige floors and beaded cabinets.
Utility Room with Blue Walls and Grey Walls Ideas and Designs
6