Utility Room with Blue Walls and Grey Worktops Ideas and Designs
Refine by:
Budget
Sort by:Popular Today
41 - 60 of 137 photos
Item 1 of 3
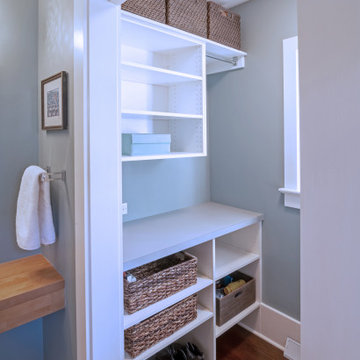
This Arts & Crafts Bungalow got a full makeover! A Not So Big house, the 600 SF first floor now sports a new kitchen, daily entry w. custom back porch, 'library' dining room (with a room divider peninsula for storage) and a new powder room and laundry room!
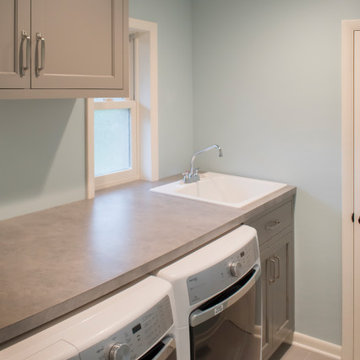
Newly added laundry room
Small classic galley separated utility room in Other with an utility sink, recessed-panel cabinets, grey cabinets, laminate countertops, blue walls, ceramic flooring, an integrated washer and dryer, beige floors and grey worktops.
Small classic galley separated utility room in Other with an utility sink, recessed-panel cabinets, grey cabinets, laminate countertops, blue walls, ceramic flooring, an integrated washer and dryer, beige floors and grey worktops.
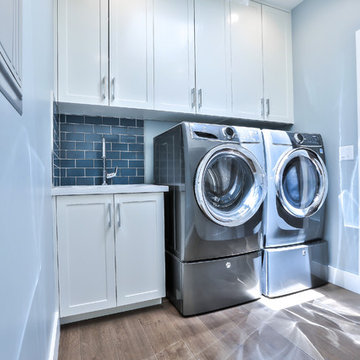
Design ideas for a medium sized modern galley separated utility room in San Francisco with a submerged sink, shaker cabinets, white cabinets, engineered stone countertops, blue walls, medium hardwood flooring, a side by side washer and dryer and grey worktops.
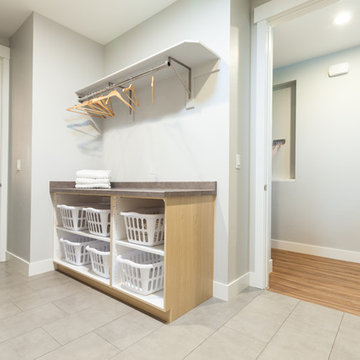
The laundry room connected to the master bathroom and mud room made access easy. With porcelain tile and lots of designated storage space, organization was a breeze.
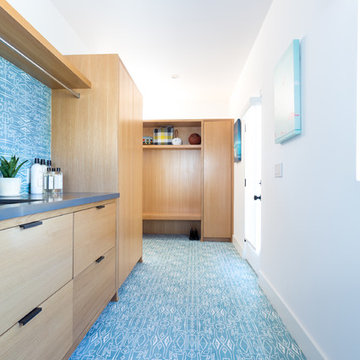
Remodeled by Lion Builder construction
Design By Veneer Designs
This is an example of a large midcentury single-wall utility room in Los Angeles with a submerged sink, flat-panel cabinets, light wood cabinets, engineered stone countertops, blue walls, light hardwood flooring, a side by side washer and dryer and grey worktops.
This is an example of a large midcentury single-wall utility room in Los Angeles with a submerged sink, flat-panel cabinets, light wood cabinets, engineered stone countertops, blue walls, light hardwood flooring, a side by side washer and dryer and grey worktops.
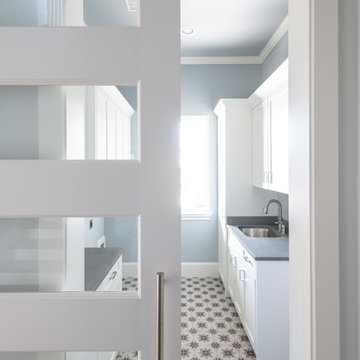
Utility Room with patterned cement tile and a glass panel barn door
Inspiration for a large traditional galley separated utility room in Dallas with a submerged sink, shaker cabinets, white cabinets, engineered stone countertops, blue walls, blue floors and grey worktops.
Inspiration for a large traditional galley separated utility room in Dallas with a submerged sink, shaker cabinets, white cabinets, engineered stone countertops, blue walls, blue floors and grey worktops.
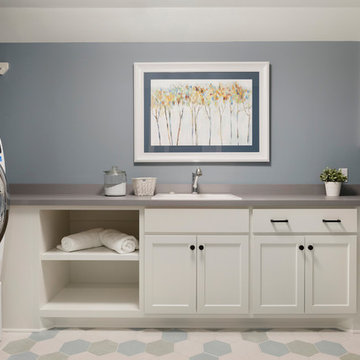
Fun laundry room with hexagon tiles & plenty of storage!
Photo of a medium sized classic u-shaped separated utility room in Minneapolis with a built-in sink, shaker cabinets, white cabinets, laminate countertops, blue walls, porcelain flooring, a side by side washer and dryer, multi-coloured floors and grey worktops.
Photo of a medium sized classic u-shaped separated utility room in Minneapolis with a built-in sink, shaker cabinets, white cabinets, laminate countertops, blue walls, porcelain flooring, a side by side washer and dryer, multi-coloured floors and grey worktops.
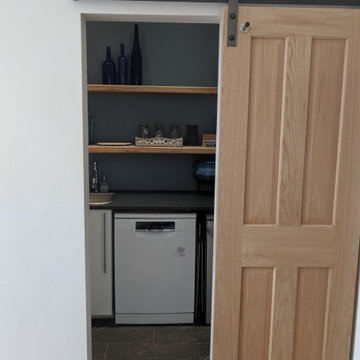
Contemporary utility room in London with a single-bowl sink, flat-panel cabinets, white cabinets, laminate countertops, blue walls, a side by side washer and dryer, grey floors and grey worktops.
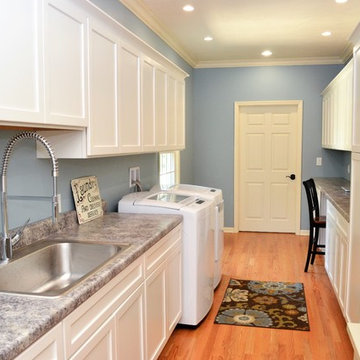
Haas Cabinetry
Wood Species: Maple
Cabinet Finish: Whip Cream
Door Style: Heartland
Countertop: Laminate Perlato Granite color
This is an example of a medium sized rural galley separated utility room in Other with a single-bowl sink, recessed-panel cabinets, white cabinets, laminate countertops, blue walls, a side by side washer and dryer, light hardwood flooring, brown floors and grey worktops.
This is an example of a medium sized rural galley separated utility room in Other with a single-bowl sink, recessed-panel cabinets, white cabinets, laminate countertops, blue walls, a side by side washer and dryer, light hardwood flooring, brown floors and grey worktops.
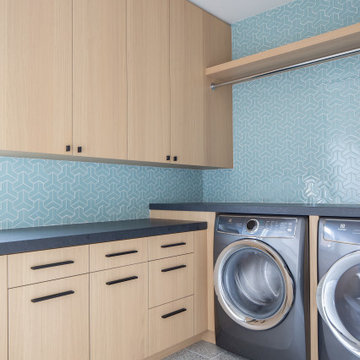
Contemporary l-shaped separated utility room in Orange County with flat-panel cabinets, light wood cabinets, blue walls, a side by side washer and dryer, grey floors and grey worktops.
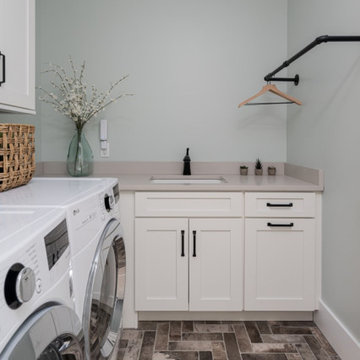
Photo of a medium sized l-shaped separated utility room in Other with a submerged sink, shaker cabinets, white cabinets, engineered stone countertops, blue walls, brick flooring, a side by side washer and dryer, grey floors and grey worktops.
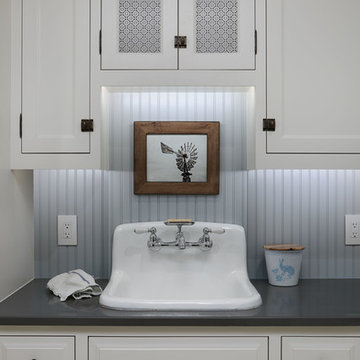
The laundry room just became a destination space! The cabinetry is a throw-back to a bygone era. It was wonderful then, and it is wonderful now.
Photo: Voelker Photo LLC
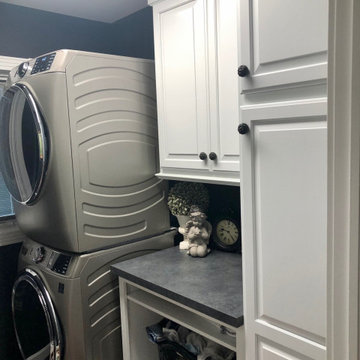
Stacked the washer and dryer and got rid of the sink so we could have a folding countertop and more storage space.
Design ideas for a small classic galley separated utility room in Detroit with raised-panel cabinets, white cabinets, laminate countertops, blue walls, dark hardwood flooring, a stacked washer and dryer, brown floors and grey worktops.
Design ideas for a small classic galley separated utility room in Detroit with raised-panel cabinets, white cabinets, laminate countertops, blue walls, dark hardwood flooring, a stacked washer and dryer, brown floors and grey worktops.
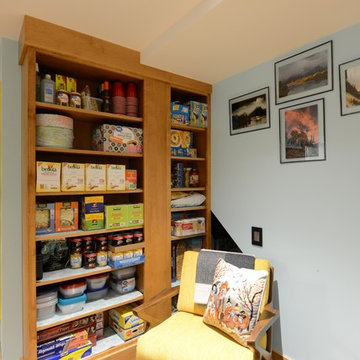
Robb Siverson Photography
Inspiration for a small retro utility room in Other with medium hardwood flooring, beige floors, a built-in sink, flat-panel cabinets, light wood cabinets, quartz worktops, blue walls, a side by side washer and dryer and grey worktops.
Inspiration for a small retro utility room in Other with medium hardwood flooring, beige floors, a built-in sink, flat-panel cabinets, light wood cabinets, quartz worktops, blue walls, a side by side washer and dryer and grey worktops.

Inspiration for a large coastal l-shaped separated utility room in Other with an integrated sink, recessed-panel cabinets, white cabinets, granite worktops, blue splashback, mosaic tiled splashback, blue walls, concrete flooring, a side by side washer and dryer, black floors and grey worktops.
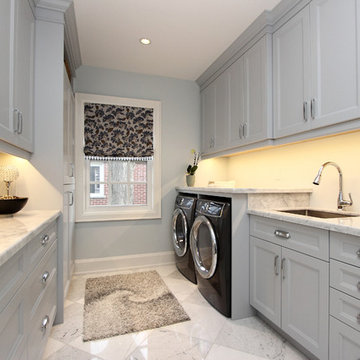
Susan Woodman
Inspiration for a large traditional u-shaped utility room in Toronto with a submerged sink, recessed-panel cabinets, grey cabinets, marble worktops, blue walls, marble flooring, a side by side washer and dryer, grey floors and grey worktops.
Inspiration for a large traditional u-shaped utility room in Toronto with a submerged sink, recessed-panel cabinets, grey cabinets, marble worktops, blue walls, marble flooring, a side by side washer and dryer, grey floors and grey worktops.
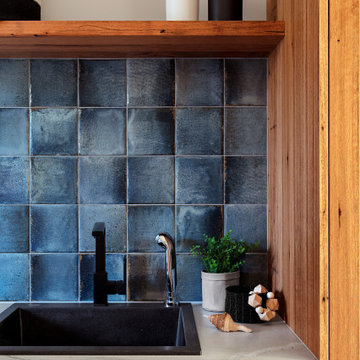
Design ideas for a medium sized midcentury galley separated utility room in Melbourne with a built-in sink, marble worktops, blue walls and grey worktops.
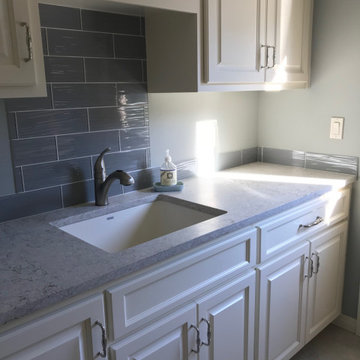
Photo of a classic separated utility room in Seattle with a submerged sink, raised-panel cabinets, white cabinets, engineered stone countertops, blue walls, porcelain flooring, grey floors and grey worktops.
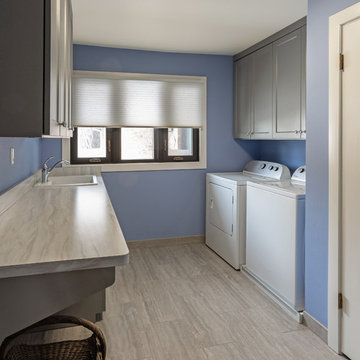
Edmunds Studios Photography
This is an example of a medium sized bohemian galley separated utility room in Milwaukee with a built-in sink, recessed-panel cabinets, grey cabinets, laminate countertops, blue walls, porcelain flooring, a side by side washer and dryer, grey floors and grey worktops.
This is an example of a medium sized bohemian galley separated utility room in Milwaukee with a built-in sink, recessed-panel cabinets, grey cabinets, laminate countertops, blue walls, porcelain flooring, a side by side washer and dryer, grey floors and grey worktops.
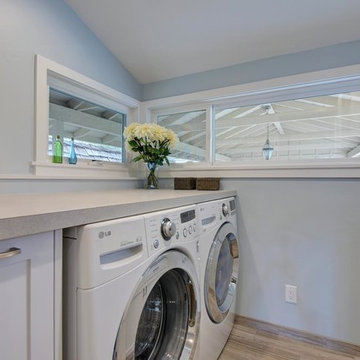
Budget analysis and project development by: May Construction, Inc.
Design ideas for a small classic galley separated utility room in San Francisco with an utility sink, recessed-panel cabinets, white cabinets, composite countertops, blue walls, a side by side washer and dryer, brown floors, ceramic flooring, grey splashback and grey worktops.
Design ideas for a small classic galley separated utility room in San Francisco with an utility sink, recessed-panel cabinets, white cabinets, composite countertops, blue walls, a side by side washer and dryer, brown floors, ceramic flooring, grey splashback and grey worktops.
Utility Room with Blue Walls and Grey Worktops Ideas and Designs
3