Utility Room with Brown Cabinets and Beige Walls Ideas and Designs
Refine by:
Budget
Sort by:Popular Today
1 - 20 of 108 photos
Item 1 of 3
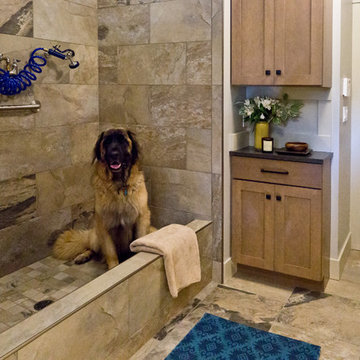
Kristin Buchmann Photography
Design ideas for a classic utility room in Seattle with shaker cabinets, brown cabinets, laminate countertops, beige walls and ceramic flooring.
Design ideas for a classic utility room in Seattle with shaker cabinets, brown cabinets, laminate countertops, beige walls and ceramic flooring.

Large classic separated utility room in Las Vegas with a belfast sink, raised-panel cabinets, brown cabinets, beige walls, porcelain flooring, a side by side washer and dryer, grey floors and black worktops.
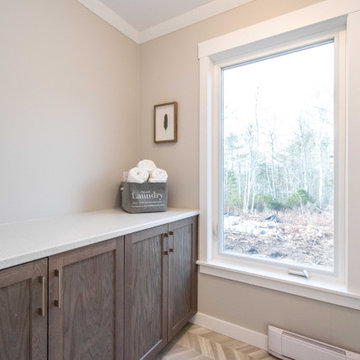
A laundry space through the main bathroom features a large window, space for washer and dryer under wire storage shelving and a long cabinet for sorting and storage.
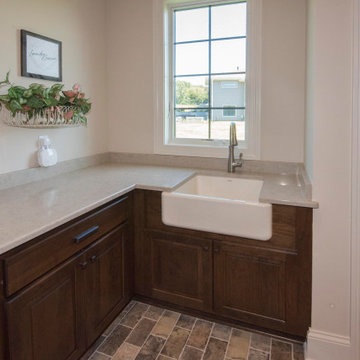
Family command center houses the laundry room, a work island, storage lockers, a utility sink... and all of your daily clutter
Design ideas for a large traditional utility room in Milwaukee with a belfast sink, shaker cabinets, brown cabinets, engineered stone countertops, beige walls, ceramic flooring, a side by side washer and dryer, multi-coloured floors and white worktops.
Design ideas for a large traditional utility room in Milwaukee with a belfast sink, shaker cabinets, brown cabinets, engineered stone countertops, beige walls, ceramic flooring, a side by side washer and dryer, multi-coloured floors and white worktops.

Luxury Vinyl Floors: Mannington Adura Flex - 6"x48" Dockside Boardwalk
Inspiration for a medium sized single-wall separated utility room in Other with recessed-panel cabinets, brown cabinets, laminate countertops, beige walls, vinyl flooring, a side by side washer and dryer, brown floors and beige worktops.
Inspiration for a medium sized single-wall separated utility room in Other with recessed-panel cabinets, brown cabinets, laminate countertops, beige walls, vinyl flooring, a side by side washer and dryer, brown floors and beige worktops.

Leaving the new lam-beam exposed added warmth and interest to the new laundry room. The simple pipe hanging rod and laminate countertops are stylish but unassuming.
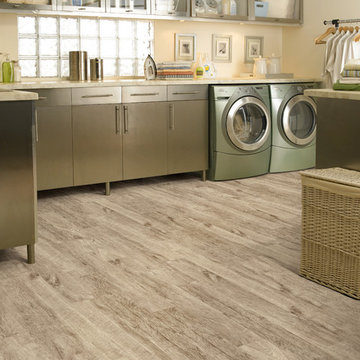
This is an example of an expansive contemporary separated utility room in Seattle with flat-panel cabinets, brown cabinets, beige walls, vinyl flooring and a side by side washer and dryer.
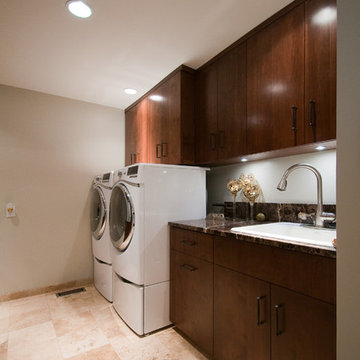
This beautiful laundry room designed and built by Gilbert Design Build has it all. The washers and dryer are on pedestals to store detergent and softeners. The rest of the new laundry space was finished to almost be as nice as a typical kitchen with wood cabinets, under cabinet lighting, recessed lights, a large sink. and tile floor.
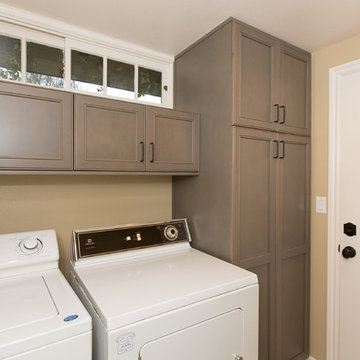
Design ideas for a small classic single-wall separated utility room in Orange County with recessed-panel cabinets, beige walls, porcelain flooring, a side by side washer and dryer and brown cabinets.
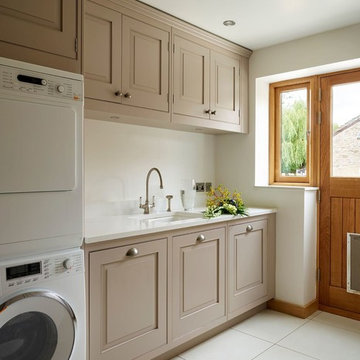
Inspiration for a medium sized traditional single-wall utility room in Other with a submerged sink, recessed-panel cabinets, brown cabinets, beige walls, a stacked washer and dryer and white floors.

This is an example of an expansive rustic galley utility room in Other with a built-in sink, raised-panel cabinets, brown cabinets, wood worktops, beige walls, limestone flooring, a side by side washer and dryer and beige floors.
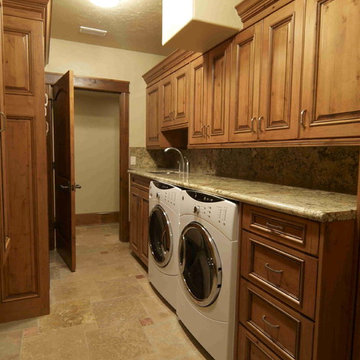
Inspiration for a large rustic galley separated utility room in Denver with a built-in sink, raised-panel cabinets, brown cabinets, granite worktops, beige walls, ceramic flooring and a side by side washer and dryer.
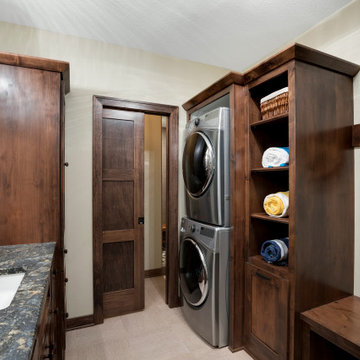
Laundry room with built-in storage, boot bench, stacked washer/dryer and under-mount sink.
This is an example of a galley utility room in Minneapolis with a submerged sink, flat-panel cabinets, brown cabinets, granite worktops, beige walls, ceramic flooring, a stacked washer and dryer, beige floors and black worktops.
This is an example of a galley utility room in Minneapolis with a submerged sink, flat-panel cabinets, brown cabinets, granite worktops, beige walls, ceramic flooring, a stacked washer and dryer, beige floors and black worktops.

This 2 story home with a first floor Master Bedroom features a tumbled stone exterior with iron ore windows and modern tudor style accents. The Great Room features a wall of built-ins with antique glass cabinet doors that flank the fireplace and a coffered beamed ceiling. The adjacent Kitchen features a large walnut topped island which sets the tone for the gourmet kitchen. Opening off of the Kitchen, the large Screened Porch entertains year round with a radiant heated floor, stone fireplace and stained cedar ceiling. Photo credit: Picture Perfect Homes
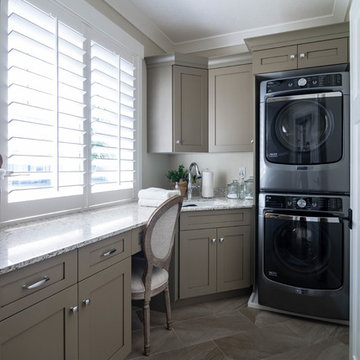
Design ideas for a medium sized traditional single-wall separated utility room in Salt Lake City with recessed-panel cabinets, brown cabinets, granite worktops, beige walls, ceramic flooring, a stacked washer and dryer, beige floors and a submerged sink.
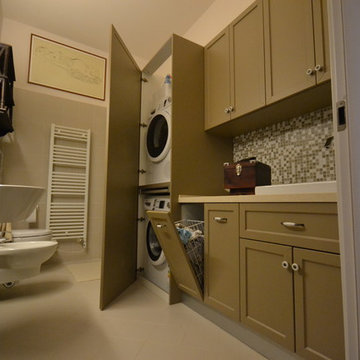
This is an example of a medium sized classic single-wall utility room in Bologna with a single-bowl sink, recessed-panel cabinets, brown cabinets, quartz worktops, beige walls, porcelain flooring and a stacked washer and dryer.
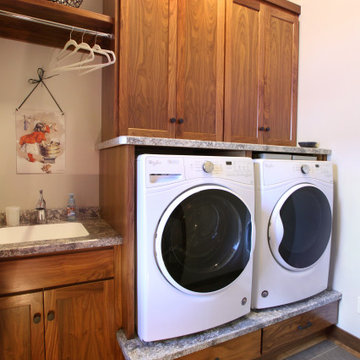
This is an example of a small modern single-wall separated utility room in Minneapolis with an integrated sink, flat-panel cabinets, brown cabinets, laminate countertops, beige walls, ceramic flooring, a side by side washer and dryer, grey floors and blue worktops.

Photo of a small contemporary single-wall utility room in Other with a built-in sink, shaker cabinets, brown cabinets, laminate countertops, beige walls, medium hardwood flooring, a side by side washer and dryer, multi-coloured floors and brown worktops.
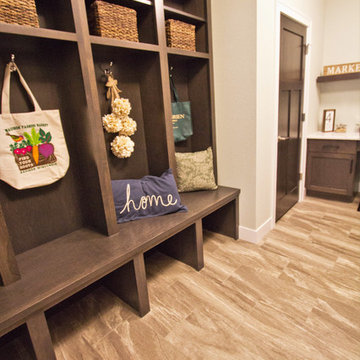
Design ideas for a large u-shaped utility room in Other with an utility sink, shaker cabinets, brown cabinets, engineered stone countertops, beige walls, vinyl flooring, a side by side washer and dryer, beige floors and beige worktops.
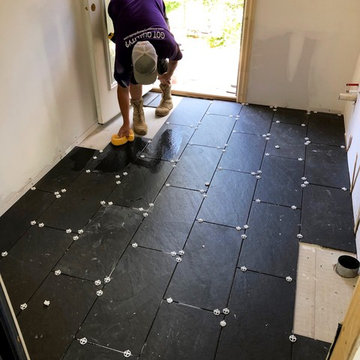
Nice tile!...
Photo of an eclectic galley separated utility room in Raleigh with brown cabinets, quartz worktops, beige walls, ceramic flooring, a side by side washer and dryer, black floors and white worktops.
Photo of an eclectic galley separated utility room in Raleigh with brown cabinets, quartz worktops, beige walls, ceramic flooring, a side by side washer and dryer, black floors and white worktops.
Utility Room with Brown Cabinets and Beige Walls Ideas and Designs
1