Utility Room with Brown Cabinets and Beige Walls Ideas and Designs
Refine by:
Budget
Sort by:Popular Today
21 - 40 of 108 photos
Item 1 of 3
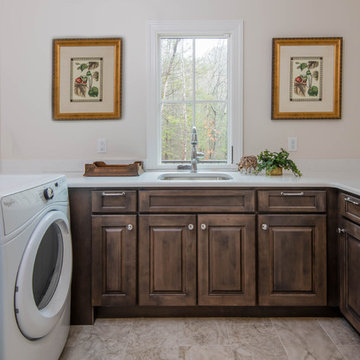
Inspiration for a small traditional u-shaped separated utility room in Other with a submerged sink, raised-panel cabinets, brown cabinets, beige walls, ceramic flooring, a side by side washer and dryer, brown floors and white worktops.
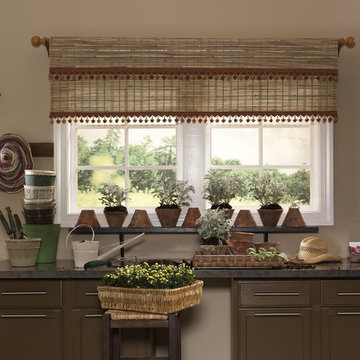
Medium sized classic utility room in Charlotte with recessed-panel cabinets, brown cabinets and beige walls.
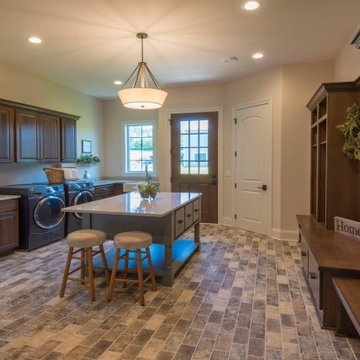
Family command center houses the laundry room, a work island, storage lockers, a utility sink... and all of your daily clutter
Photo of a large classic utility room in Milwaukee with a belfast sink, shaker cabinets, brown cabinets, engineered stone countertops, beige walls, ceramic flooring, a side by side washer and dryer, multi-coloured floors and white worktops.
Photo of a large classic utility room in Milwaukee with a belfast sink, shaker cabinets, brown cabinets, engineered stone countertops, beige walls, ceramic flooring, a side by side washer and dryer, multi-coloured floors and white worktops.
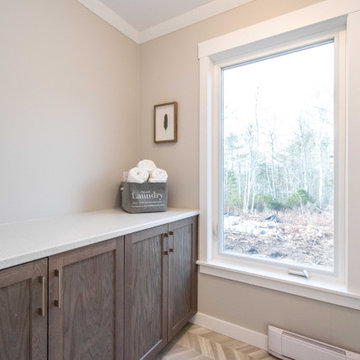
A laundry space through the main bathroom features a large window, space for washer and dryer under wire storage shelving and a long cabinet for sorting and storage.
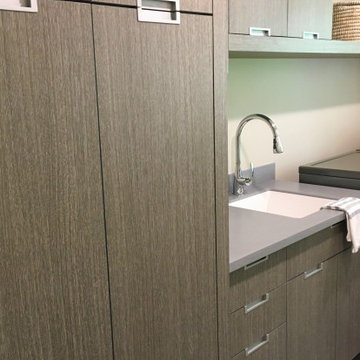
This is an example of a medium sized retro galley separated utility room in Minneapolis with a submerged sink, flat-panel cabinets, brown cabinets, beige walls, light hardwood flooring and a side by side washer and dryer.
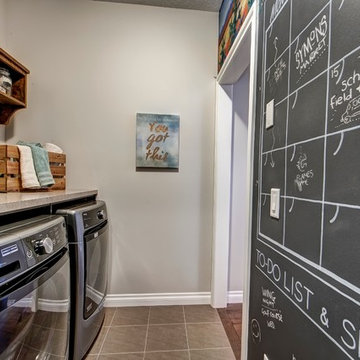
Photo of a small contemporary single-wall separated utility room in Calgary with open cabinets, brown cabinets, laminate countertops, beige walls, ceramic flooring and a side by side washer and dryer.
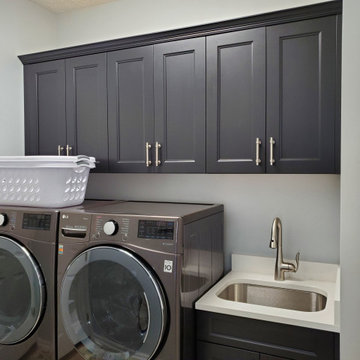
Moved in and wow...alot of oak. Transformed to a modern, fresh look that was clean, sinply yet stunning.
Inspiration for a medium sized modern utility room in Cleveland with flat-panel cabinets, brown cabinets, beige walls, vinyl flooring and grey floors.
Inspiration for a medium sized modern utility room in Cleveland with flat-panel cabinets, brown cabinets, beige walls, vinyl flooring and grey floors.
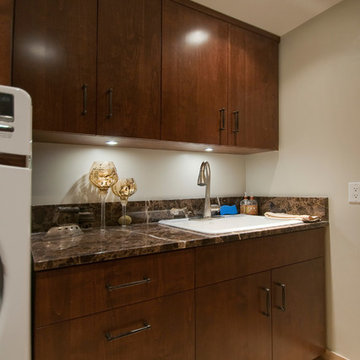
This laundry room designed a built by Gilbert Design Build of Bradenton and Sarasota Florida contains a utility sink and flat panel cabinets for ample storage. The new laundry room is both functional and fashionable!
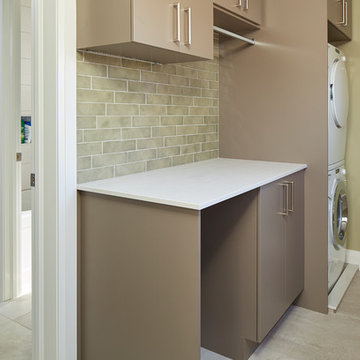
Inspiration for a medium sized contemporary single-wall utility room in Toronto with flat-panel cabinets, brown cabinets, quartz worktops, beige walls, ceramic flooring, a stacked washer and dryer and beige floors.
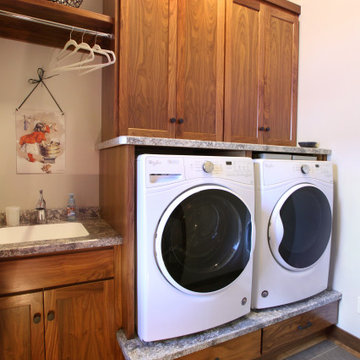
This is an example of a small modern single-wall separated utility room in Minneapolis with an integrated sink, flat-panel cabinets, brown cabinets, laminate countertops, beige walls, ceramic flooring, a side by side washer and dryer, grey floors and blue worktops.
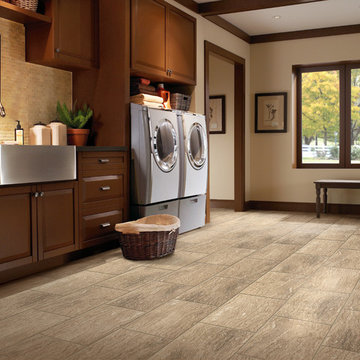
Photo of a large contemporary single-wall separated utility room in Boise with a belfast sink, raised-panel cabinets, brown cabinets, beige walls, porcelain flooring, a side by side washer and dryer and brown floors.
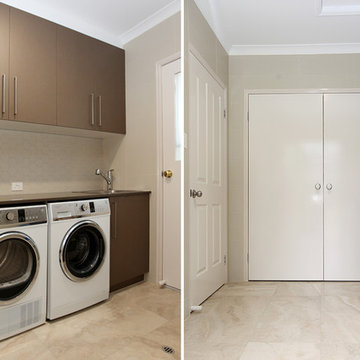
Large contemporary single-wall separated utility room in Brisbane with a built-in sink, porcelain flooring, a side by side washer and dryer, brown cabinets, composite countertops and beige walls.
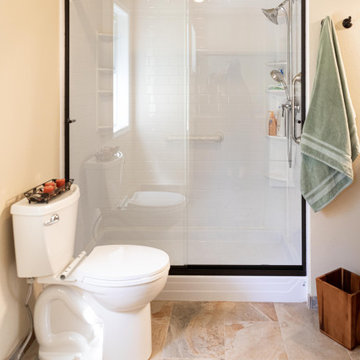
Photo of a medium sized rustic galley utility room in Other with a submerged sink, recessed-panel cabinets, brown cabinets, engineered stone countertops, beige splashback, engineered quartz splashback, beige walls, porcelain flooring, a side by side washer and dryer, brown floors and beige worktops.
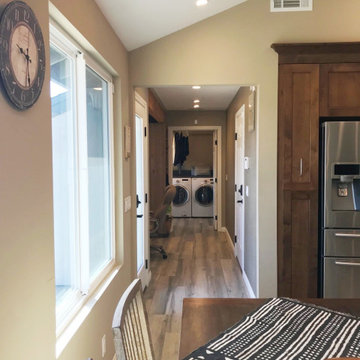
A new hallway through what was previously garage space leads to the newly accessible laundry room
Inspiration for a small classic u-shaped separated utility room in San Diego with a built-in sink, flat-panel cabinets, brown cabinets, laminate countertops, black splashback, beige walls, porcelain flooring, a side by side washer and dryer, grey floors, multicoloured worktops and exposed beams.
Inspiration for a small classic u-shaped separated utility room in San Diego with a built-in sink, flat-panel cabinets, brown cabinets, laminate countertops, black splashback, beige walls, porcelain flooring, a side by side washer and dryer, grey floors, multicoloured worktops and exposed beams.
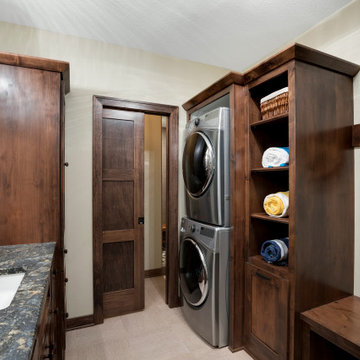
Laundry room with built-in storage, boot bench, stacked washer/dryer and under-mount sink.
This is an example of a galley utility room in Minneapolis with a submerged sink, flat-panel cabinets, brown cabinets, granite worktops, beige walls, ceramic flooring, a stacked washer and dryer, beige floors and black worktops.
This is an example of a galley utility room in Minneapolis with a submerged sink, flat-panel cabinets, brown cabinets, granite worktops, beige walls, ceramic flooring, a stacked washer and dryer, beige floors and black worktops.
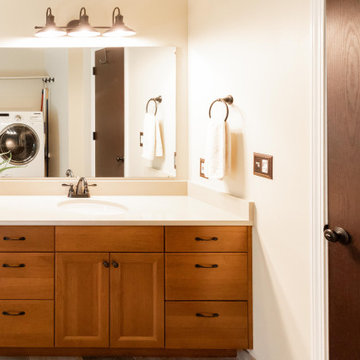
Medium sized rustic galley utility room in Other with a submerged sink, recessed-panel cabinets, brown cabinets, engineered stone countertops, beige splashback, engineered quartz splashback, beige walls, porcelain flooring, a side by side washer and dryer, brown floors and beige worktops.
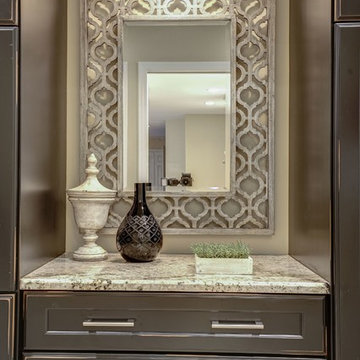
Design ideas for a medium sized traditional separated utility room in DC Metro with brown cabinets, beige walls, an integrated washer and dryer, raised-panel cabinets, granite worktops, porcelain flooring, beige floors and multicoloured worktops.
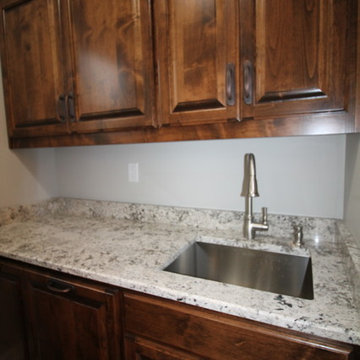
Laundry room with sink.
Small classic galley separated utility room in Kansas City with a submerged sink, raised-panel cabinets, brown cabinets, granite worktops, beige walls, porcelain flooring, a side by side washer and dryer, beige floors and multicoloured worktops.
Small classic galley separated utility room in Kansas City with a submerged sink, raised-panel cabinets, brown cabinets, granite worktops, beige walls, porcelain flooring, a side by side washer and dryer, beige floors and multicoloured worktops.
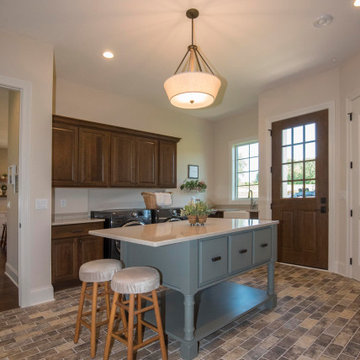
Family command center houses the laundry room, a work island, storage lockers, a utility sink... and all of your daily clutter
Inspiration for a large classic utility room in Milwaukee with a belfast sink, shaker cabinets, brown cabinets, engineered stone countertops, beige walls, ceramic flooring, a side by side washer and dryer, multi-coloured floors and white worktops.
Inspiration for a large classic utility room in Milwaukee with a belfast sink, shaker cabinets, brown cabinets, engineered stone countertops, beige walls, ceramic flooring, a side by side washer and dryer, multi-coloured floors and white worktops.
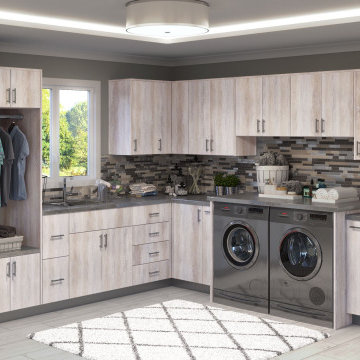
Design ideas for a medium sized contemporary l-shaped separated utility room in Salt Lake City with a single-bowl sink, flat-panel cabinets, brown cabinets, engineered stone countertops, beige walls, porcelain flooring, a side by side washer and dryer, beige floors and grey worktops.
Utility Room with Brown Cabinets and Beige Walls Ideas and Designs
2