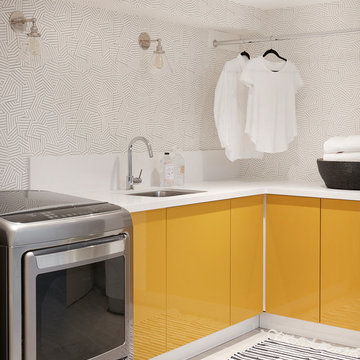Utility Room with Brown Cabinets and Yellow Cabinets Ideas and Designs
Refine by:
Budget
Sort by:Popular Today
81 - 100 of 622 photos
Item 1 of 3

This portion of the remodel was designed by removing updating the laundry closet, installing IKEA cabinets with custom IKEA fronts by Dendra Doors, maple butcher block countertop, front load washer and dryer, and painting the existing closet doors to freshen up the look of the space.
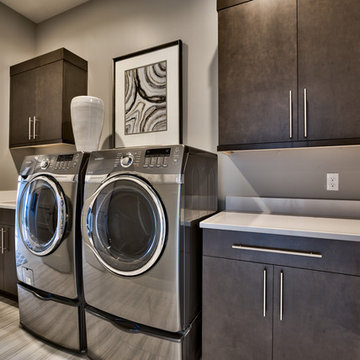
Amoura Productions
Inspiration for a contemporary l-shaped separated utility room in Omaha with a submerged sink, a side by side washer and dryer, flat-panel cabinets, brown cabinets, grey walls, grey floors and white worktops.
Inspiration for a contemporary l-shaped separated utility room in Omaha with a submerged sink, a side by side washer and dryer, flat-panel cabinets, brown cabinets, grey walls, grey floors and white worktops.
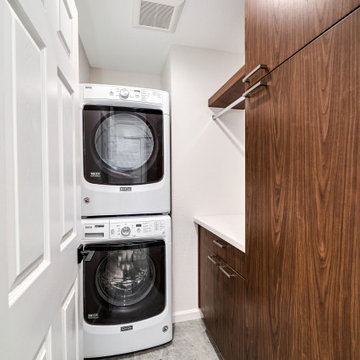
Photo of a small classic u-shaped utility room in Phoenix with flat-panel cabinets, brown cabinets, engineered stone countertops, white walls, porcelain flooring, a stacked washer and dryer, grey floors and white worktops.
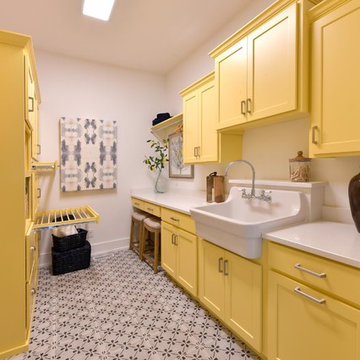
Photo of a classic separated utility room in Cleveland with a belfast sink, shaker cabinets, yellow cabinets, white walls, multi-coloured floors and white worktops.
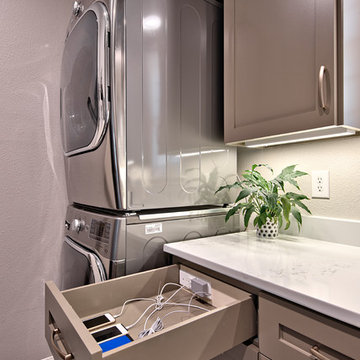
C.L. Fry Photo
This is an example of a medium sized traditional galley utility room in Austin with shaker cabinets, brown cabinets, engineered stone countertops, ceramic flooring, a stacked washer and dryer, grey walls and grey floors.
This is an example of a medium sized traditional galley utility room in Austin with shaker cabinets, brown cabinets, engineered stone countertops, ceramic flooring, a stacked washer and dryer, grey walls and grey floors.
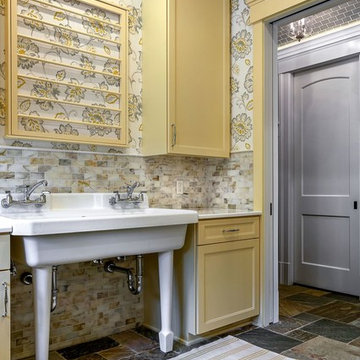
Inspiration for a large rural separated utility room in Detroit with recessed-panel cabinets, yellow cabinets, quartz worktops, slate flooring and grey floors.

Medium sized farmhouse galley separated utility room in Chicago with shaker cabinets, yellow cabinets, engineered stone countertops, beige splashback, tonge and groove splashback, beige walls, ceramic flooring, a side by side washer and dryer, white floors, black worktops and wallpapered walls.
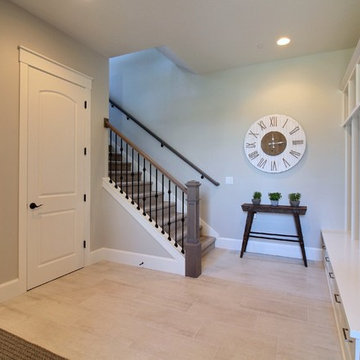
Paint Colors by Sherwin Williams
Interior Body Color : Agreeable Gray SW 7029
Interior Trim Color : Northwood Cabinets’ Eggshell
Flooring & Tile Supplied by Macadam Floor & Design
Floor Tile by Emser Tile
Floor Tile Product : Formwork in Bond
Backsplash Tile by Daltile
Backsplash Product : Daintree Exotics Carerra in Maniscalo
Slab Countertops by Wall to Wall Stone
Countertop Product : Caesarstone Blizzard
Faucets by Delta Faucet
Sinks by Decolav
Appliances by Maytag
Cabinets by Northwood Cabinets
Exposed Beams & Built-In Cabinetry Colors : Jute
Windows by Milgard Windows & Doors
Product : StyleLine Series Windows
Supplied by Troyco
Interior Design by Creative Interiors & Design
Lighting by Globe Lighting / Destination Lighting
Doors by Western Pacific Building Materials
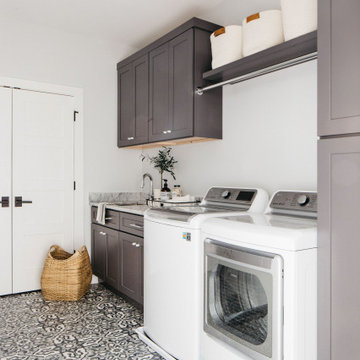
Style & storage all in one!?
Even the functional rooms in your home can show your personal style. Tap the link in our bio to get started on your home remodel!

This laundry room is filled with cabinetry, has a under mount sink, gas & electric ready for dryer and linen closet (not shown).
Inspiration for a medium sized traditional separated utility room in Other with a submerged sink, shaker cabinets, brown cabinets, engineered stone countertops, white splashback, engineered quartz splashback, grey walls, vinyl flooring, a side by side washer and dryer, brown floors and white worktops.
Inspiration for a medium sized traditional separated utility room in Other with a submerged sink, shaker cabinets, brown cabinets, engineered stone countertops, white splashback, engineered quartz splashback, grey walls, vinyl flooring, a side by side washer and dryer, brown floors and white worktops.

Happy color for a laundry room!
Medium sized midcentury utility room in Portland with a single-bowl sink, flat-panel cabinets, yellow cabinets, laminate countertops, blue walls, laminate floors, a side by side washer and dryer, brown floors, yellow worktops and wallpapered walls.
Medium sized midcentury utility room in Portland with a single-bowl sink, flat-panel cabinets, yellow cabinets, laminate countertops, blue walls, laminate floors, a side by side washer and dryer, brown floors, yellow worktops and wallpapered walls.
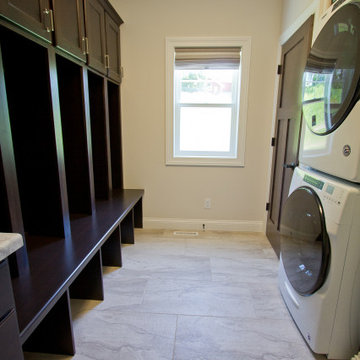
This is an example of a galley utility room in Other with shaker cabinets, brown cabinets, laminate countertops, ceramic flooring and a stacked washer and dryer.
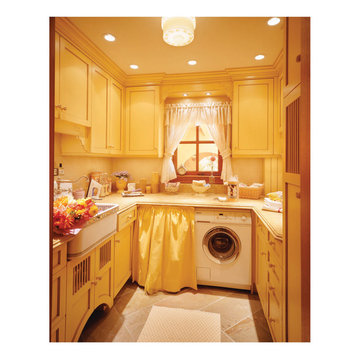
Winner: First Place California Home & Design Achievement Awards, Specialty Space.
Laundry Room that doubles as Butlers Pantry when entertaining,
Photo by Matthew Millman
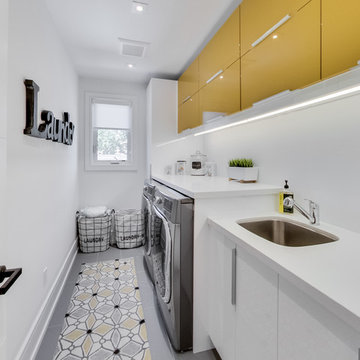
Photo of a contemporary single-wall utility room in Toronto with a submerged sink, flat-panel cabinets, yellow cabinets, white walls, a side by side washer and dryer and white worktops.
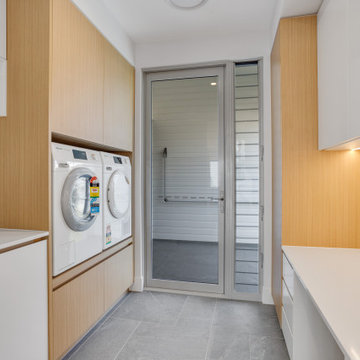
Design ideas for a medium sized beach style galley separated utility room in Brisbane with a submerged sink, brown cabinets, engineered stone countertops, grey splashback, mosaic tiled splashback, grey walls, porcelain flooring, a stacked washer and dryer, grey floors and white worktops.
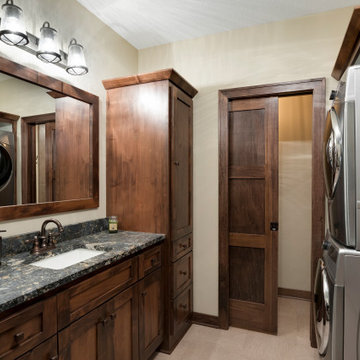
Medium sized contemporary galley utility room in Minneapolis with a submerged sink, flat-panel cabinets, brown cabinets, granite worktops, beige walls, a stacked washer and dryer, beige floors and black worktops.
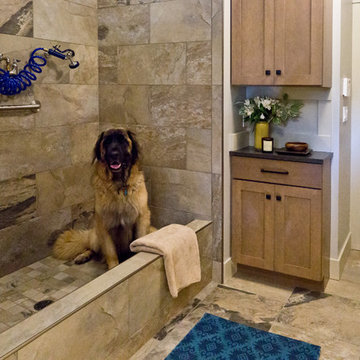
Kristin Buchmann Photography
Design ideas for a classic utility room in Seattle with shaker cabinets, brown cabinets, laminate countertops, beige walls and ceramic flooring.
Design ideas for a classic utility room in Seattle with shaker cabinets, brown cabinets, laminate countertops, beige walls and ceramic flooring.

This compact dual purpose laundry mudroom is the point of entry for a busy family of four.
One side provides laundry facilities including a deep laundry sink, dry rack, a folding surface and storage. The other side of the room has the home's electrical panel and a boot bench complete with shoe cubbies, hooks and a bench. Note: the boot bench was niched back into the adjoining breakfast nook.
The flooring is rubber.
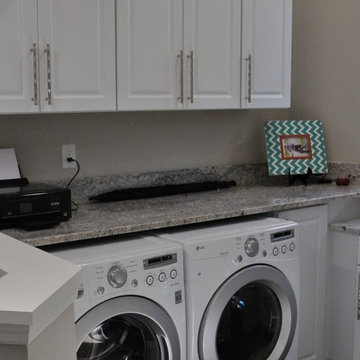
Photo of a small traditional single-wall laundry cupboard in Miami with raised-panel cabinets, yellow cabinets, granite worktops, grey walls, medium hardwood flooring, a side by side washer and dryer, brown floors and grey worktops.
Utility Room with Brown Cabinets and Yellow Cabinets Ideas and Designs
5
