Utility Room with Brown Floors and Brown Worktops Ideas and Designs
Refine by:
Budget
Sort by:Popular Today
1 - 20 of 302 photos
Item 1 of 3

Contemporary laundry and utility room in Cashmere with Wenge effect worktops. Elevated Miele washing machine and tumble dryer with pull-out shelf below for easy changeover of loads.
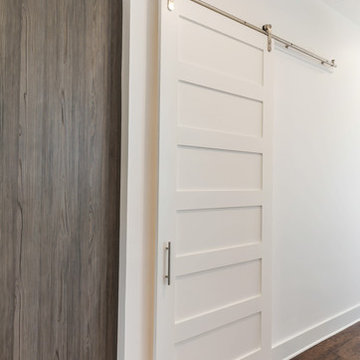
This is an example of a contemporary utility room in Jacksonville with a built-in sink, flat-panel cabinets, dark wood cabinets, wood worktops, beige walls, medium hardwood flooring, a side by side washer and dryer, brown floors and brown worktops.

Design ideas for a traditional galley utility room in Denver with recessed-panel cabinets, white cabinets, grey walls, a side by side washer and dryer, brown floors and brown worktops.

Inspiration for a large classic u-shaped separated utility room in Chicago with a submerged sink, shaker cabinets, blue cabinets, wood worktops, blue splashback, tonge and groove splashback, white walls, dark hardwood flooring, a side by side washer and dryer, brown floors, brown worktops and wallpapered walls.

This laundry room in Scotch Plains, NJ, is just outside the master suite. Barn doors provide visual and sound screening. Galaxy Building, In House Photography.
Mid-sized transitional single-wall light wood floor and brown floor laundry closet photo in Newark with recessed-panel cabinets, white cabinets, wood countertops, blue backsplash, blue walls, a stacked washer/dryer and brown countertops - Houzz

We updated this laundry room by installing Medallion Silverline Jackson Flat Panel cabinets in white icing color. The countertops are a custom Natural Black Walnut wood top with a Mockett charging station and a Porter single basin farmhouse sink and Moen Arbor high arc faucet. The backsplash is Ice White Wow Subway Tile. The floor is Durango Tumbled tile.

This room is part of a whole house remodel on the Oregon Coast. The entire house was reconstructed, remodeled, and decorated in a neutral palette with coastal theme.

Photo of a medium sized traditional single-wall separated utility room in Cincinnati with beaded cabinets, white cabinets, wood worktops, yellow walls, dark hardwood flooring, a side by side washer and dryer, brown floors and brown worktops.

Colin Charles
Design ideas for a coastal single-wall separated utility room in Central Coast with a built-in sink, flat-panel cabinets, white cabinets, wood worktops, white walls, medium hardwood flooring, a side by side washer and dryer, brown floors and brown worktops.
Design ideas for a coastal single-wall separated utility room in Central Coast with a built-in sink, flat-panel cabinets, white cabinets, wood worktops, white walls, medium hardwood flooring, a side by side washer and dryer, brown floors and brown worktops.

Timber benchtops warm up the otherwise clean white laundry. The long bench and overhead storage cupboards make a practical working space.
Interior design by C.Jong
Photography by Pixel Poetry

Shivani Mirpuri
Inspiration for a medium sized traditional single-wall separated utility room in Orlando with a built-in sink, shaker cabinets, white cabinets, wood worktops, beige walls, dark hardwood flooring, a side by side washer and dryer, brown floors and brown worktops.
Inspiration for a medium sized traditional single-wall separated utility room in Orlando with a built-in sink, shaker cabinets, white cabinets, wood worktops, beige walls, dark hardwood flooring, a side by side washer and dryer, brown floors and brown worktops.

かわいいを取り入れた家づくりがいい。
無垢の床など自然素材を多めにシンプルに。
お気に入りの場所はちょっとした広くしたお風呂。
家族みんなで動線を考え、たったひとつ間取りにたどり着いた。
コンパクトだけど快適に暮らせるようなつくりを。
そんな理想を取り入れた建築計画を一緒に考えました。
そして、家族の想いがまたひとつカタチになりました。
家族構成:30代夫婦
施工面積: 132.9㎡(40.12坪)
竣工:2022年1月

Cleanliness and organization are top priority for this large family laundry room/mudroom. Concrete floors can handle the worst the kids throw at it, while baskets allow separation of clothing depending on color and dirt level!

Jeff Beene
Photo of a medium sized classic galley utility room in Phoenix with shaker cabinets, white cabinets, wood worktops, beige walls, light hardwood flooring, a side by side washer and dryer, brown floors and brown worktops.
Photo of a medium sized classic galley utility room in Phoenix with shaker cabinets, white cabinets, wood worktops, beige walls, light hardwood flooring, a side by side washer and dryer, brown floors and brown worktops.
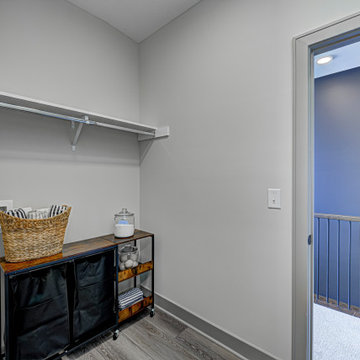
Explore urban luxury living in this new build along the scenic Midland Trace Trail, featuring modern industrial design, high-end finishes, and breathtaking views.
This spacious walk-in closet is meticulously designed to offer ample storage without compromising on style.
Project completed by Wendy Langston's Everything Home interior design firm, which serves Carmel, Zionsville, Fishers, Westfield, Noblesville, and Indianapolis.
For more about Everything Home, see here: https://everythinghomedesigns.com/
To learn more about this project, see here:
https://everythinghomedesigns.com/portfolio/midland-south-luxury-townhome-westfield/
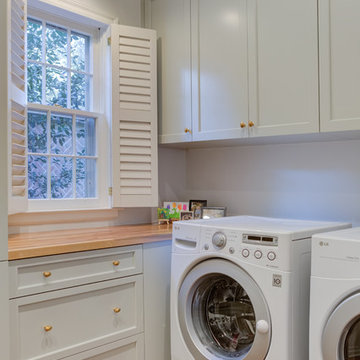
Traditional l-shaped separated utility room in Other with recessed-panel cabinets, grey cabinets, wood worktops, white walls, medium hardwood flooring, a side by side washer and dryer, brown floors and brown worktops.
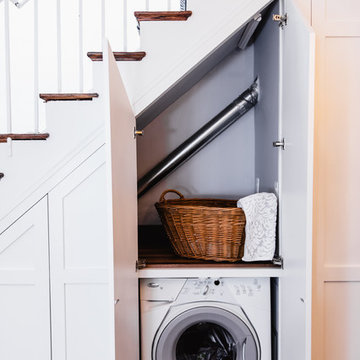
Photo of a small traditional galley laundry cupboard in Baltimore with shaker cabinets, white cabinets, wood worktops, medium hardwood flooring, a side by side washer and dryer, brown floors and brown worktops.
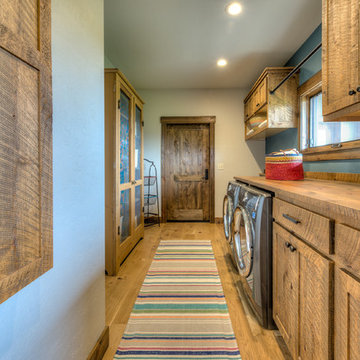
Beck Builders
Photo of a rustic galley separated utility room in Other with a built-in sink, shaker cabinets, medium wood cabinets, wood worktops, medium hardwood flooring, a side by side washer and dryer, brown floors, brown worktops, grey walls and a feature wall.
Photo of a rustic galley separated utility room in Other with a built-in sink, shaker cabinets, medium wood cabinets, wood worktops, medium hardwood flooring, a side by side washer and dryer, brown floors, brown worktops, grey walls and a feature wall.

Design ideas for a small farmhouse single-wall utility room in Indianapolis with a built-in sink, shaker cabinets, green cabinets, wood worktops, grey walls, medium hardwood flooring, a side by side washer and dryer, brown floors and brown worktops.
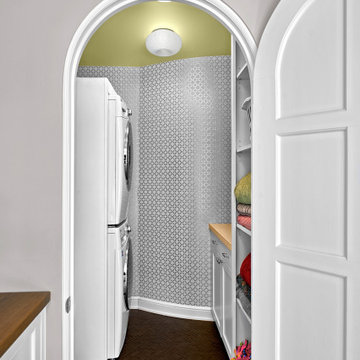
The brand new laundry room boasts custom cabinetry, closed and hanging storage, and counter space for folding. The printed linen wallcovering adds a fun texture and pattern on the walls, which we complemented with a bold citron ceiling and hand-blown Italian glass light fixtures. And of course, the original laundry shoot still works!
Utility Room with Brown Floors and Brown Worktops Ideas and Designs
1