Utility Room with Brown Floors and Brown Worktops Ideas and Designs
Refine by:
Budget
Sort by:Popular Today
121 - 140 of 301 photos
Item 1 of 3
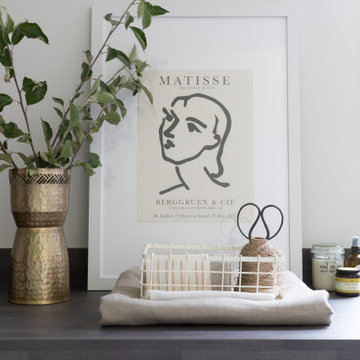
Contemporary laundry and utility room in Cashmere with Wenge effect worktops. Elevated Miele washing machine and tumble dryer with pull-out shelf below for easy changeover of loads.
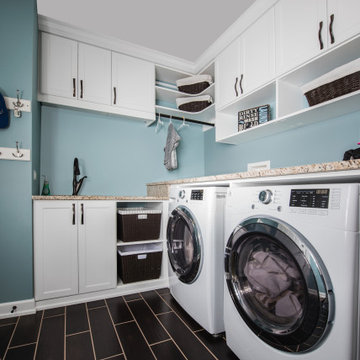
Semi custom white shaker, granite countertops, and wood look porcelain planks
Inspiration for a large classic l-shaped laundry cupboard in New York with a submerged sink, shaker cabinets, white cabinets, granite worktops, green walls, porcelain flooring, a side by side washer and dryer, brown floors and brown worktops.
Inspiration for a large classic l-shaped laundry cupboard in New York with a submerged sink, shaker cabinets, white cabinets, granite worktops, green walls, porcelain flooring, a side by side washer and dryer, brown floors and brown worktops.
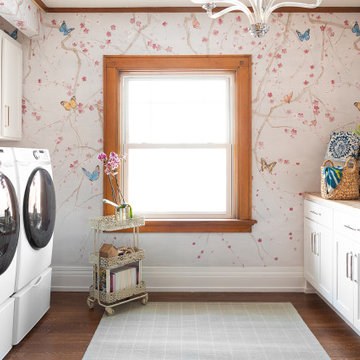
This is an example of a galley separated utility room in Kansas City with a built-in sink, recessed-panel cabinets, white cabinets, wood worktops, multi-coloured walls, dark hardwood flooring, a side by side washer and dryer, brown floors, brown worktops and wallpapered walls.
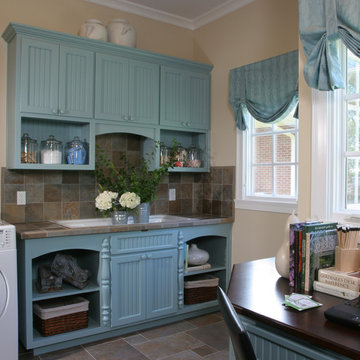
Photo of a small classic single-wall utility room in Indianapolis with a built-in sink, beaded cabinets, blue cabinets, tile countertops, beige walls, ceramic flooring, a side by side washer and dryer, brown floors and brown worktops.
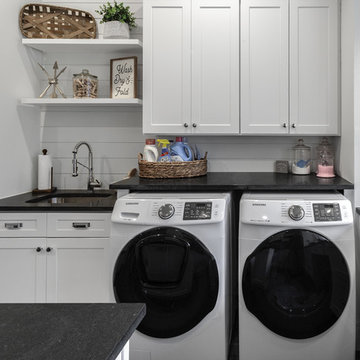
This laundry room provides it all! One side provides everything for laundry; washer, dryer, dual hampers, closet. The other side is craft room, wrapping room, home office. Photography by Steve McCall.
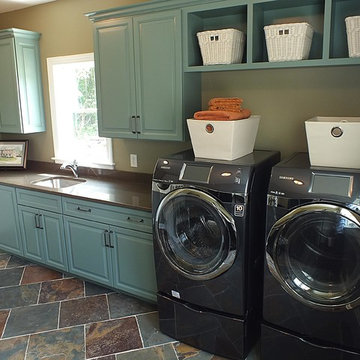
Cabinets: Custom
Flooring: DalTile Imperial Forest S780
Washer and Dryer: Samsung
Laundry Paint Color: Herbal Wash SW7739
Countertops: Quartz Zodiac Remnant Warm Taupe
Photos by Gwendolyn Lanstrum
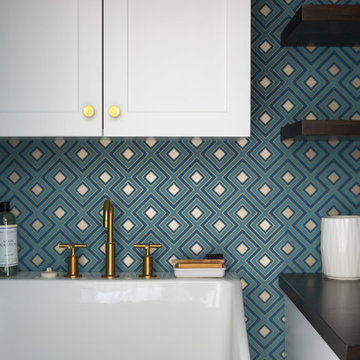
Stylish Laundry Room with Gold and Blue modern Wallpaper, Farmhouse sink, walnut counters and shaker cabinets,
Inspiration for a medium sized classic single-wall separated utility room in New York with a belfast sink, shaker cabinets, white cabinets, wood worktops, blue walls, medium hardwood flooring, a side by side washer and dryer, brown floors and brown worktops.
Inspiration for a medium sized classic single-wall separated utility room in New York with a belfast sink, shaker cabinets, white cabinets, wood worktops, blue walls, medium hardwood flooring, a side by side washer and dryer, brown floors and brown worktops.
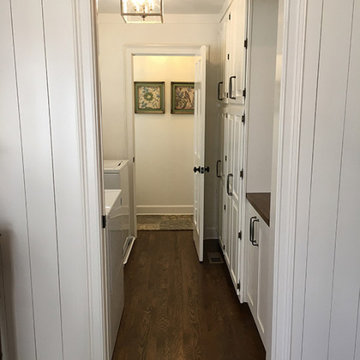
Laundry room and half-bath off of mudroom, with built-in cabinets and folding counter.
Large country galley separated utility room in Atlanta with recessed-panel cabinets, white cabinets, wood worktops, white walls, dark hardwood flooring, a side by side washer and dryer, brown floors and brown worktops.
Large country galley separated utility room in Atlanta with recessed-panel cabinets, white cabinets, wood worktops, white walls, dark hardwood flooring, a side by side washer and dryer, brown floors and brown worktops.
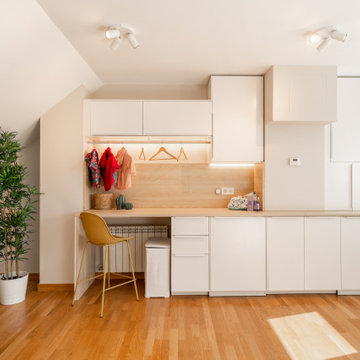
Medium sized scandinavian single-wall utility room in Other with flat-panel cabinets, white cabinets, wood worktops, brown splashback, wood splashback, white walls, laminate floors, an integrated washer and dryer, brown floors and brown worktops.

Interior remodel Kitchen, ½ Bath, Utility, Family, Foyer, Living, Fireplace, Porte-Cochere, Rear Porch
Porte-Cochere Removed Privacy wall opening the entire main entrance area. Add cultured Stone to Columns base.
Foyer Entry Removed Walls, Halls, Storage, Utility to open into great room that flows into Kitchen and Dining.
Dining Fireplace was completely rebuilt and finished with cultured stone. New hardwood flooring. Large Fan.
Kitchen all new Custom Stained Cabinets with Under Cabinet and Interior lighting and Seeded Glass. New Tops, Backsplash, Island, Farm sink and Appliances that includes Gas oven and undercounter Icemaker.
Utility Space created. New Tops, Farm sink, Cabinets, Wood floor, Entry.
Back Patio finished with Extra large fans and Extra-large dog door.
Materials
Fireplace & Columns Cultured Stone
Counter tops 3 CM Bianco Antico Granite with 2” Mitered Edge
Flooring Karndean Van Gogh Ridge Core SCB99 Reclaimed Redwood
Backsplash Herringbone EL31 Beige 1X3
Kohler 6489-0 White Cast Iron Whitehaven Farm Sink

キッチン隣に配置した広々とした5帖程もあるユーティリティ。このスペースには洗濯機やアイロン台や可動棚があり。抜群の収納量があり使いやすい生活動線になっています。
Large modern u-shaped utility room in Other with open cabinets, light wood cabinets, wood worktops, medium hardwood flooring, an integrated washer and dryer, brown floors, brown worktops, a wallpapered ceiling and wallpapered walls.
Large modern u-shaped utility room in Other with open cabinets, light wood cabinets, wood worktops, medium hardwood flooring, an integrated washer and dryer, brown floors, brown worktops, a wallpapered ceiling and wallpapered walls.

Inspiration for a medium sized traditional galley utility room in Chicago with recessed-panel cabinets, beige cabinets, wood worktops, brown splashback, metro tiled splashback, beige walls, medium hardwood flooring, a side by side washer and dryer, brown floors, brown worktops, a vaulted ceiling and wainscoting.
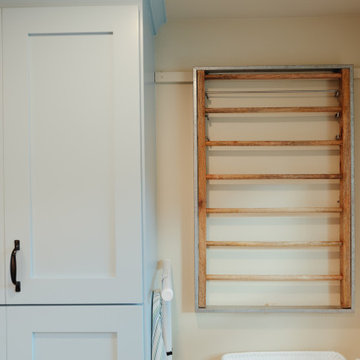
Large coastal galley utility room in Seattle with a belfast sink, shaker cabinets, blue cabinets, wood worktops, white splashback, ceramic splashback, beige walls, medium hardwood flooring, a side by side washer and dryer, brown floors and brown worktops.

Colin Charles
Design ideas for a coastal single-wall separated utility room in Central Coast with a built-in sink, flat-panel cabinets, white cabinets, wood worktops, white walls, medium hardwood flooring, a side by side washer and dryer, brown floors and brown worktops.
Design ideas for a coastal single-wall separated utility room in Central Coast with a built-in sink, flat-panel cabinets, white cabinets, wood worktops, white walls, medium hardwood flooring, a side by side washer and dryer, brown floors and brown worktops.
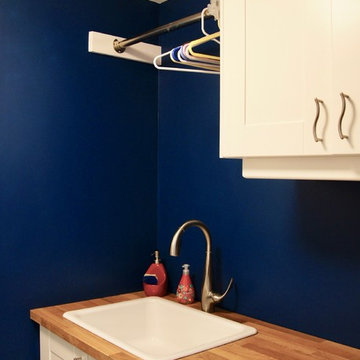
Photographs by Sophie Piesse
Inspiration for a small contemporary galley separated utility room in Raleigh with a single-bowl sink, shaker cabinets, white cabinets, wood worktops, blue walls, medium hardwood flooring, a side by side washer and dryer, brown floors and brown worktops.
Inspiration for a small contemporary galley separated utility room in Raleigh with a single-bowl sink, shaker cabinets, white cabinets, wood worktops, blue walls, medium hardwood flooring, a side by side washer and dryer, brown floors and brown worktops.
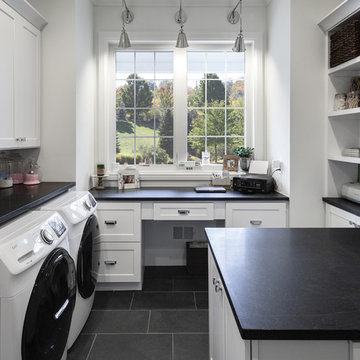
Originally, an island was conceptualized for this space but a peninsula was recommended and it creates another great separation of space. Mom has a desk under the window that provides lots of natural light for her to work; pay bills or answer emails on the laptop. There is space opposite the desk on the peninsula where a stool can be pulled out to sit and work. The other side of the peninsula houses three drawers which conveniently organize all her wrapping necessities. From ribbons in the bottom drawer to tissue paper in the next, tags and specialty items in the top drawer. This laundry room is a space that many woman dream of. The clean lines, the neutral colors, the layout, make it an easy space to work and play in. It’s so organized that the old adage “Everything in its place. A place for everything” should be a sign hanging on this wall. Photography by Steve McCall
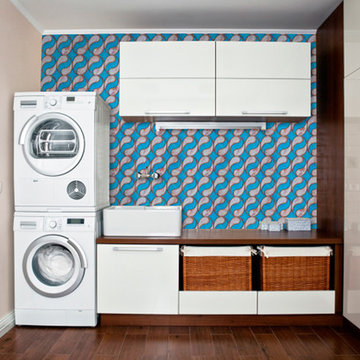
Production of hand-made MOSAIC ARTISTIC TILES that are of artistic quality with a touch of variation in their colour, shade, tone and size. Each product has an intrinsic characteristic that is peculiar to them. A customization of all products by using hand made pattern with any combination of colours from our classic colour palette.

Dark wood veneered storage/utility cupboards with intergrated LED lighting
Medium sized modern galley utility room in London with glass-front cabinets, dark wood cabinets, wood worktops, brown splashback, wood splashback, beige walls, light hardwood flooring, brown floors, brown worktops, all types of ceiling and feature lighting.
Medium sized modern galley utility room in London with glass-front cabinets, dark wood cabinets, wood worktops, brown splashback, wood splashback, beige walls, light hardwood flooring, brown floors, brown worktops, all types of ceiling and feature lighting.
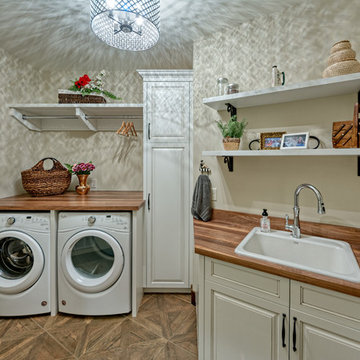
Medium sized mediterranean l-shaped separated utility room in Minneapolis with a built-in sink, raised-panel cabinets, white cabinets, laminate countertops, beige walls, porcelain flooring, a side by side washer and dryer, brown floors and brown worktops.
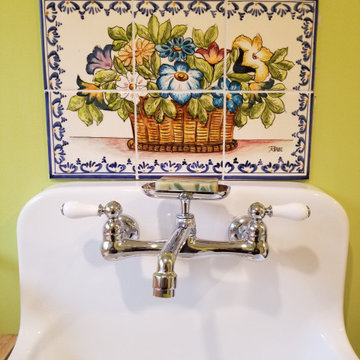
Kohler Sudbury sink, American Standard 'Heritage' taps, Portuguese tile panel, BM 'Pear green walls
Inspiration for a medium sized traditional l-shaped separated utility room in Other with an utility sink, white cabinets, wood worktops, green walls, porcelain flooring, a side by side washer and dryer, brown floors, brown worktops and shaker cabinets.
Inspiration for a medium sized traditional l-shaped separated utility room in Other with an utility sink, white cabinets, wood worktops, green walls, porcelain flooring, a side by side washer and dryer, brown floors, brown worktops and shaker cabinets.
Utility Room with Brown Floors and Brown Worktops Ideas and Designs
7