Utility Room with Brown Floors and Multi-coloured Floors Ideas and Designs
Refine by:
Budget
Sort by:Popular Today
61 - 80 of 6,976 photos
Item 1 of 3

Heather Ryan, Interior Designer H.Ryan Studio - Scottsdale, AZ www.hryanstudio.com
Photo of a medium sized classic galley separated utility room in Phoenix with a belfast sink, recessed-panel cabinets, grey cabinets, engineered stone countertops, white splashback, metro tiled splashback, white walls, a stacked washer and dryer, multi-coloured floors and grey worktops.
Photo of a medium sized classic galley separated utility room in Phoenix with a belfast sink, recessed-panel cabinets, grey cabinets, engineered stone countertops, white splashback, metro tiled splashback, white walls, a stacked washer and dryer, multi-coloured floors and grey worktops.

Meagan Larsen Photography
Photo of a modern galley utility room in Denver with a submerged sink, recessed-panel cabinets, white cabinets, marble worktops, grey walls, medium hardwood flooring, a stacked washer and dryer, brown floors and white worktops.
Photo of a modern galley utility room in Denver with a submerged sink, recessed-panel cabinets, white cabinets, marble worktops, grey walls, medium hardwood flooring, a stacked washer and dryer, brown floors and white worktops.

Part of the new addition was adding the laundry upstairs!
Design ideas for a large classic single-wall separated utility room in Minneapolis with a belfast sink, recessed-panel cabinets, white cabinets, granite worktops, grey walls, ceramic flooring, a side by side washer and dryer, multi-coloured floors and multicoloured worktops.
Design ideas for a large classic single-wall separated utility room in Minneapolis with a belfast sink, recessed-panel cabinets, white cabinets, granite worktops, grey walls, ceramic flooring, a side by side washer and dryer, multi-coloured floors and multicoloured worktops.
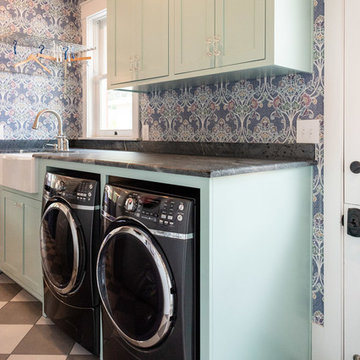
©2018 Sligh Cabinets, Inc. | Custom Cabinetry by Sligh Cabinets, Inc. | Countertops by Presidio Tile & Stone
Small eclectic galley separated utility room in San Luis Obispo with a belfast sink, shaker cabinets, turquoise cabinets, multi-coloured walls, porcelain flooring, a side by side washer and dryer, multi-coloured floors and grey worktops.
Small eclectic galley separated utility room in San Luis Obispo with a belfast sink, shaker cabinets, turquoise cabinets, multi-coloured walls, porcelain flooring, a side by side washer and dryer, multi-coloured floors and grey worktops.
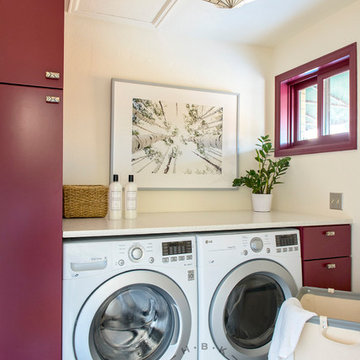
HBK Photography shot for Emily Tucker Design
Design ideas for a small single-wall separated utility room with flat-panel cabinets, red cabinets, beige walls, ceramic flooring, a side by side washer and dryer, multi-coloured floors and beige worktops.
Design ideas for a small single-wall separated utility room with flat-panel cabinets, red cabinets, beige walls, ceramic flooring, a side by side washer and dryer, multi-coloured floors and beige worktops.

Good looking and very functional family laundry. Great for muddy kids getting home from footy training! Loads of functional storage, large second fridge and blackboard with the family schedule
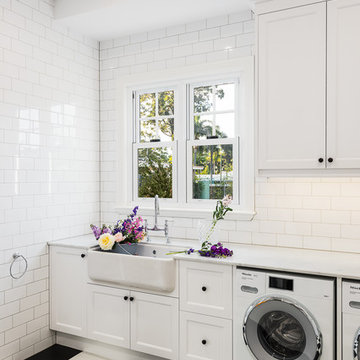
This is an example of a nautical single-wall separated utility room in Gold Coast - Tweed with recessed-panel cabinets, white cabinets, white worktops, a belfast sink, white walls, a side by side washer and dryer and multi-coloured floors.

Matt Harrer
Medium sized traditional galley utility room in St Louis with a submerged sink, flat-panel cabinets, white cabinets, quartz worktops, grey walls, medium hardwood flooring, a side by side washer and dryer, brown floors and grey worktops.
Medium sized traditional galley utility room in St Louis with a submerged sink, flat-panel cabinets, white cabinets, quartz worktops, grey walls, medium hardwood flooring, a side by side washer and dryer, brown floors and grey worktops.

Inspiration for a small traditional single-wall separated utility room in Raleigh with flat-panel cabinets, dark wood cabinets, engineered stone countertops, porcelain flooring, a stacked washer and dryer, brown floors and white worktops.

Photo of a medium sized modern galley utility room in Dallas with a belfast sink, raised-panel cabinets, white cabinets, grey walls, ceramic flooring, a side by side washer and dryer, multi-coloured floors and grey worktops.

Custom Laundry space with basin for 2nd Floor of this Luxury Row Home in Philadelphia, PA. The surround for the front load washer and dryer serves as a folding station as well as a counter surface for cleaning supplies. Wall storage allows for overflow storage for the 2nd floor while providing a decorative feel to this unique space. Hanging Rail provides area to hang delicates or laundry requiring air dry. This room is approximately 5'x 11'.
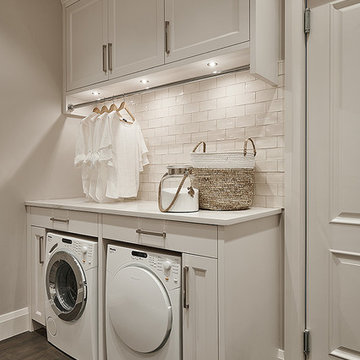
Joshua Lawrence Studios
Design ideas for a small traditional separated utility room in Other with recessed-panel cabinets, white cabinets, engineered stone countertops, grey walls, dark hardwood flooring, a side by side washer and dryer, brown floors and white worktops.
Design ideas for a small traditional separated utility room in Other with recessed-panel cabinets, white cabinets, engineered stone countertops, grey walls, dark hardwood flooring, a side by side washer and dryer, brown floors and white worktops.
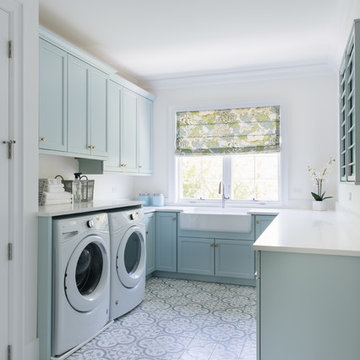
Photography: Stoffer Photography Interiors
This is an example of a beach style u-shaped separated utility room in Chicago with a belfast sink, shaker cabinets, blue cabinets, white walls, a side by side washer and dryer, multi-coloured floors and white worktops.
This is an example of a beach style u-shaped separated utility room in Chicago with a belfast sink, shaker cabinets, blue cabinets, white walls, a side by side washer and dryer, multi-coloured floors and white worktops.

This home is a modern farmhouse on the outside with an open-concept floor plan and nautical/midcentury influence on the inside! From top to bottom, this home was completely customized for the family of four with five bedrooms and 3-1/2 bathrooms spread over three levels of 3,998 sq. ft. This home is functional and utilizes the space wisely without feeling cramped. Some of the details that should be highlighted in this home include the 5” quartersawn oak floors, detailed millwork including ceiling beams, abundant natural lighting, and a cohesive color palate.
Space Plans, Building Design, Interior & Exterior Finishes by Anchor Builders
Andrea Rugg Photography

An entry area to the home, this family laundry room became a catch-all for coats, bags and shoes. It also served as the laundry hub with a collection of portable drying racks, storage shelves and furniture that did not optimize the available space and layout. The new design made the most of the unique space and delivered an organized and attractive mud and laundry room with bench seating, hooks for hanging jackets and laundry needs, integrated wall drying racks, and lots of convenient storage.

Jeff Russell
Design ideas for a small traditional single-wall laundry cupboard in Minneapolis with a single-bowl sink, white cabinets, grey walls, medium hardwood flooring, a stacked washer and dryer, brown floors and shaker cabinets.
Design ideas for a small traditional single-wall laundry cupboard in Minneapolis with a single-bowl sink, white cabinets, grey walls, medium hardwood flooring, a stacked washer and dryer, brown floors and shaker cabinets.

The laundry room / mudroom in this updated 1940's Custom Cape Ranch features a Custom Millwork mudroom closet and shaker cabinets. The classically detailed arched doorways and original wainscot paneling in the living room, dining room, stair hall and bedrooms were kept and refinished, as were the many original red brick fireplaces found in most rooms. These and other Traditional features were kept to balance the contemporary renovations resulting in a Transitional style throughout the home. Large windows and French doors were added to allow ample natural light to enter the home. The mainly white interior enhances this light and brightens a previously dark home.
Architect: T.J. Costello - Hierarchy Architecture + Design, PLLC
Interior Designer: Helena Clunies-Ross

The residence on the third level of this live/work space is completely private. The large living room features a brick wall with a long linear fireplace and gray toned furniture with leather accents. The dining room features banquette seating with a custom table with built in leaves to extend the table for dinner parties. The kitchen also has the ability to grow with its custom one of a kind island including a pullout table.
An ARDA for indoor living goes to
Visbeen Architects, Inc.
Designers: Visbeen Architects, Inc. with Vision Interiors by Visbeen
From: East Grand Rapids, Michigan

In the prestigious Enatai neighborhood in Bellevue, this mid 90’s home was in need of updating. Bringing this home from a bleak spec project to the feeling of a luxurious custom home took partnering with an amazing interior designer and our specialists in every field. Everything about this home now fits the life and style of the homeowner and is a balance of the finer things with quaint farmhouse styling.
RW Anderson Homes is the premier home builder and remodeler in the Seattle and Bellevue area. Distinguished by their excellent team, and attention to detail, RW Anderson delivers a custom tailored experience for every customer. Their service to clients has earned them a great reputation in the industry for taking care of their customers.
Working with RW Anderson Homes is very easy. Their office and design team work tirelessly to maximize your goals and dreams in order to create finished spaces that aren’t only beautiful, but highly functional for every customer. In an industry known for false promises and the unexpected, the team at RW Anderson is professional and works to present a clear and concise strategy for every project. They take pride in their references and the amount of direct referrals they receive from past clients.
RW Anderson Homes would love the opportunity to talk with you about your home or remodel project today. Estimates and consultations are always free. Call us now at 206-383-8084 or email Ryan@rwandersonhomes.com.
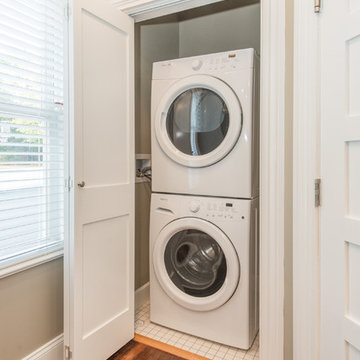
Photo of a small classic laundry cupboard in New York with beige walls, dark hardwood flooring, a stacked washer and dryer and brown floors.
Utility Room with Brown Floors and Multi-coloured Floors Ideas and Designs
4