Utility Room with Brown Worktops and Red Worktops Ideas and Designs
Refine by:
Budget
Sort by:Popular Today
81 - 100 of 1,411 photos
Item 1 of 3

This Fieldstone laundry built in in a Breeze Blue using a the Commerce door style. Client paired with wood countertops and brass accents.
Design ideas for a medium sized farmhouse single-wall utility room in New York with an utility sink, shaker cabinets, blue cabinets, wood worktops, grey walls, ceramic flooring, a side by side washer and dryer, black floors and brown worktops.
Design ideas for a medium sized farmhouse single-wall utility room in New York with an utility sink, shaker cabinets, blue cabinets, wood worktops, grey walls, ceramic flooring, a side by side washer and dryer, black floors and brown worktops.

The walk-through laundry entrance from the garage to the kitchen is both stylish and functional. We created several drop zones for life's accessories and a beautiful space for our clients to complete their laundry.

かわいいを取り入れた家づくりがいい。
無垢の床など自然素材を多めにシンプルに。
お気に入りの場所はちょっとした広くしたお風呂。
家族みんなで動線を考え、たったひとつ間取りにたどり着いた。
コンパクトだけど快適に暮らせるようなつくりを。
そんな理想を取り入れた建築計画を一緒に考えました。
そして、家族の想いがまたひとつカタチになりました。
家族構成:30代夫婦
施工面積: 132.9㎡(40.12坪)
竣工:2022年1月

Laundry room renovated to include custom cabinetry and tile flooring
Small contemporary separated utility room in New York with a submerged sink, recessed-panel cabinets, white cabinets, wood worktops, white walls, ceramic flooring, a side by side washer and dryer, grey floors and brown worktops.
Small contemporary separated utility room in New York with a submerged sink, recessed-panel cabinets, white cabinets, wood worktops, white walls, ceramic flooring, a side by side washer and dryer, grey floors and brown worktops.

The vanity top and the washer/dryer counter are both made from an IKEA butcher block table top that I was able to cut into the custom sizes for the space. I learned alot about polyurethane and felt a little like the Karate Kid, poly on, sand off, poly on, sand off. The counter does have a leg on the front left for support.
This arrangement allowed for a small hangar bar and 4" space to keep brooms, swifter, and even a small step stool to reach the upper most cabinet space. Not saying I'm short, but I will admint that I could use a little vertical help sometimes, but I am not short.
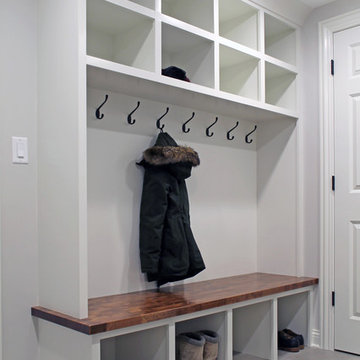
This is an example of a farmhouse galley utility room in Chicago with shaker cabinets, white cabinets, wood worktops, grey walls, ceramic flooring, grey floors and brown worktops.
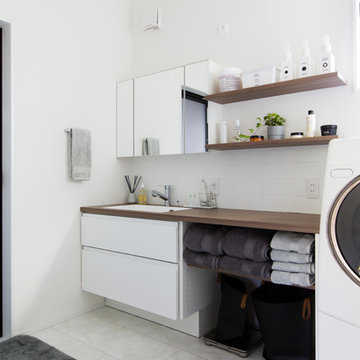
Single-wall separated utility room in Nagoya with a built-in sink, flat-panel cabinets, white cabinets, wood worktops, white walls, beige floors and brown worktops.

Multiple built-in laundry hampers can be used for sorting dirty laundry and save you time. Photo by Brandon Barré.
Photo of a large contemporary utility room in Toronto with flat-panel cabinets, light wood cabinets, laminate countertops, beige walls and brown worktops.
Photo of a large contemporary utility room in Toronto with flat-panel cabinets, light wood cabinets, laminate countertops, beige walls and brown worktops.

When the kitchen and laundry are next to each other, we often find it needs a face lift as well. We simply carried the same hale navy to the cabinets and decided to go with a wood stained top. Also, love the open storage for laundry baskets etc.

This pretty pink backsplash offers a pop of colour in this hardworking room. With plenty of storage, bench space and hanging space the weekly washing is no longer a chore.

The laundry room features gray shaker cabinetry, a butcher block countertop for warmth, and a simple white subway tile to offset the bold black, white, and gray patterned floor tiles.
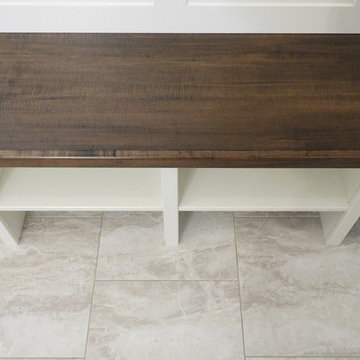
Inspiration for a medium sized rural single-wall utility room in Toronto with shaker cabinets, white cabinets, wood worktops, white walls, vinyl flooring, beige floors and brown worktops.

Cute little Farmhouse style laundry space.
Stevenson ranch. Ca
Medium sized single-wall laundry cupboard with recessed-panel cabinets, blue cabinets, wood worktops, white walls, porcelain flooring, a concealed washer and dryer, grey floors and brown worktops.
Medium sized single-wall laundry cupboard with recessed-panel cabinets, blue cabinets, wood worktops, white walls, porcelain flooring, a concealed washer and dryer, grey floors and brown worktops.
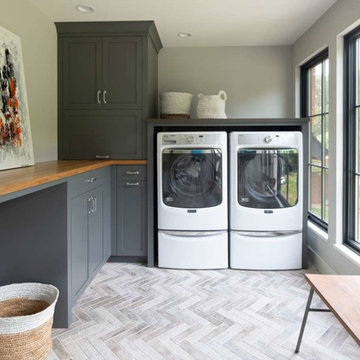
Scott Amundson Photography
Design ideas for a scandinavian l-shaped separated utility room in Minneapolis with grey cabinets, wood worktops, porcelain flooring, a side by side washer and dryer, grey floors, brown worktops, shaker cabinets and grey walls.
Design ideas for a scandinavian l-shaped separated utility room in Minneapolis with grey cabinets, wood worktops, porcelain flooring, a side by side washer and dryer, grey floors, brown worktops, shaker cabinets and grey walls.
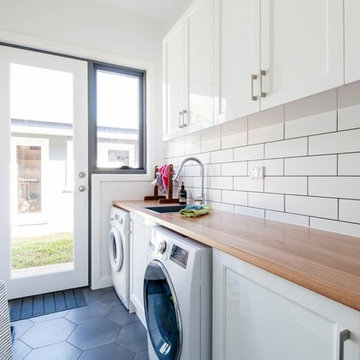
Howard is very photogenic and keen to be involved in our photo shoot. The newly added laundry is medium sized, featuring plenty of storage and counter space.
Photographer: Matthew Forbes
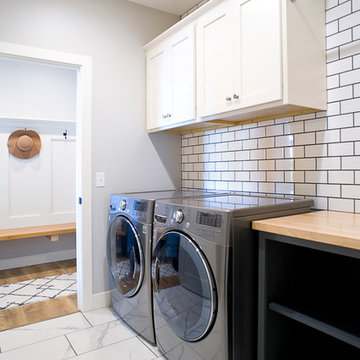
Inspiration for a medium sized classic single-wall separated utility room in Other with shaker cabinets, white cabinets, wood worktops, grey walls, ceramic flooring, a side by side washer and dryer, white floors and brown worktops.
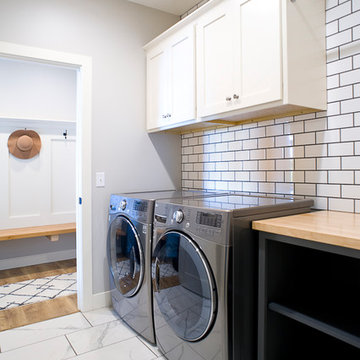
Cipher Imaging
Photo of a medium sized classic single-wall separated utility room in Other with shaker cabinets, white cabinets, wood worktops, grey walls, ceramic flooring, a side by side washer and dryer, white floors and brown worktops.
Photo of a medium sized classic single-wall separated utility room in Other with shaker cabinets, white cabinets, wood worktops, grey walls, ceramic flooring, a side by side washer and dryer, white floors and brown worktops.

Cleanliness and organization are top priority for this large family laundry room/mudroom. Concrete floors can handle the worst the kids throw at it, while baskets allow separation of clothing depending on color and dirt level!
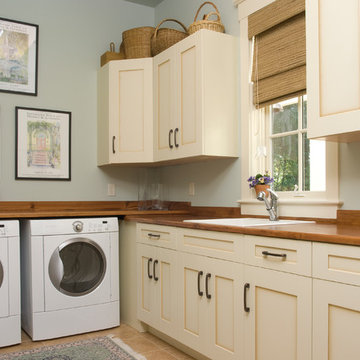
Photo of a medium sized l-shaped separated utility room in Atlanta with a built-in sink, shaker cabinets, beige cabinets, wood worktops, grey walls, ceramic flooring, a side by side washer and dryer, beige floors and brown worktops.

Jeff Beene
Photo of a medium sized classic galley utility room in Phoenix with shaker cabinets, white cabinets, wood worktops, beige walls, light hardwood flooring, a side by side washer and dryer, brown floors and brown worktops.
Photo of a medium sized classic galley utility room in Phoenix with shaker cabinets, white cabinets, wood worktops, beige walls, light hardwood flooring, a side by side washer and dryer, brown floors and brown worktops.
Utility Room with Brown Worktops and Red Worktops Ideas and Designs
5