Utility Room with Brown Worktops and Red Worktops Ideas and Designs
Refine by:
Budget
Sort by:Popular Today
121 - 140 of 1,411 photos
Item 1 of 3

Photo of a medium sized country galley utility room in Other with a built-in sink, recessed-panel cabinets, white cabinets, wood worktops, brown splashback, wood splashback, white walls, terracotta flooring, a side by side washer and dryer, multi-coloured floors, brown worktops and tongue and groove walls.

Inspiration for a small modern galley laundry cupboard in Hampshire with a belfast sink, recessed-panel cabinets, grey cabinets, wood worktops, white walls, ceramic flooring, a side by side washer and dryer, beige floors and brown worktops.

Utility room through sliding door. Bike storage mounted to 2 walls for daily commute bikes and special bikes. Storage built over pocket doorway to maximise floor space.
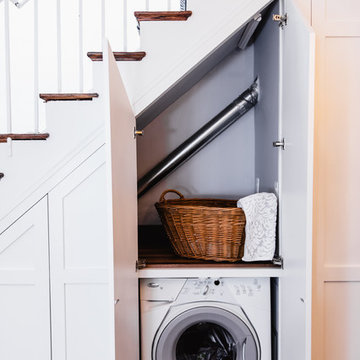
Photo of a small traditional galley laundry cupboard in Baltimore with shaker cabinets, white cabinets, wood worktops, medium hardwood flooring, a side by side washer and dryer, brown floors and brown worktops.
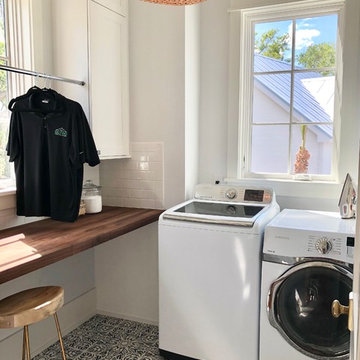
This is an example of a medium sized farmhouse l-shaped separated utility room in Charleston with wood worktops, a side by side washer and dryer, recessed-panel cabinets, white cabinets, white walls, ceramic flooring, multi-coloured floors and brown worktops.
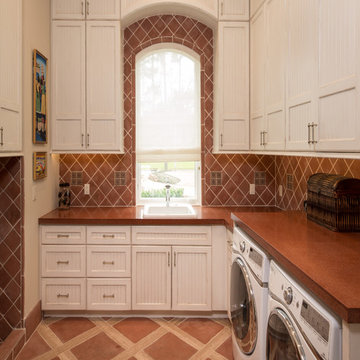
Steve Chenn
Jane Page Design Group
Photo of a mediterranean u-shaped separated utility room in Houston with a built-in sink, recessed-panel cabinets, white cabinets, a side by side washer and dryer, ceramic flooring and brown worktops.
Photo of a mediterranean u-shaped separated utility room in Houston with a built-in sink, recessed-panel cabinets, white cabinets, a side by side washer and dryer, ceramic flooring and brown worktops.
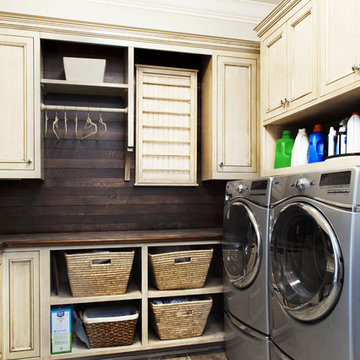
Photo- Neil Rashba
Design ideas for a classic utility room in Jacksonville with beige cabinets, a side by side washer and dryer, recessed-panel cabinets, porcelain flooring, brown worktops and wood worktops.
Design ideas for a classic utility room in Jacksonville with beige cabinets, a side by side washer and dryer, recessed-panel cabinets, porcelain flooring, brown worktops and wood worktops.

Inspiration for a large traditional single-wall separated utility room in Detroit with a built-in sink, shaker cabinets, grey cabinets, wood worktops, beige walls, laminate floors, a side by side washer and dryer, grey floors and brown worktops.
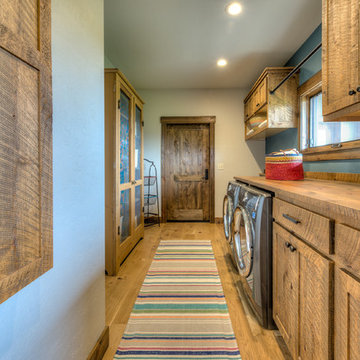
Beck Builders
Photo of a rustic galley separated utility room in Other with a built-in sink, shaker cabinets, medium wood cabinets, wood worktops, medium hardwood flooring, a side by side washer and dryer, brown floors, brown worktops, grey walls and a feature wall.
Photo of a rustic galley separated utility room in Other with a built-in sink, shaker cabinets, medium wood cabinets, wood worktops, medium hardwood flooring, a side by side washer and dryer, brown floors, brown worktops, grey walls and a feature wall.

Design ideas for an expansive nautical utility room in Other with blue cabinets, wood worktops, blue splashback, glass tiled splashback, white walls, ceramic flooring, a stacked washer and dryer, multi-coloured floors and brown worktops.

Design ideas for a small farmhouse single-wall utility room in Indianapolis with a built-in sink, shaker cabinets, green cabinets, wood worktops, grey walls, medium hardwood flooring, a side by side washer and dryer, brown floors and brown worktops.
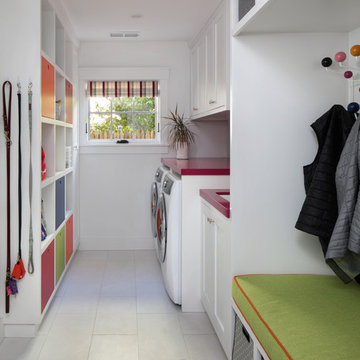
Midcentury utility room in San Francisco with shaker cabinets, white cabinets, composite countertops, white walls, ceramic flooring, a side by side washer and dryer, white floors and red worktops.
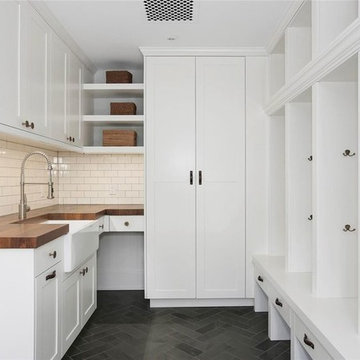
Inspiration for a medium sized traditional u-shaped separated utility room in Denver with a belfast sink, shaker cabinets, white cabinets, wood worktops, white walls, porcelain flooring, grey floors and brown worktops.
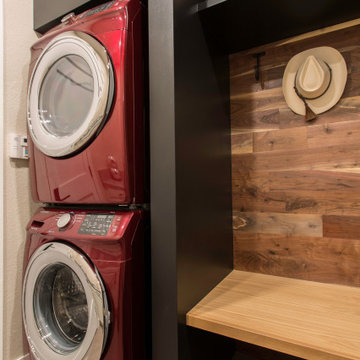
Who said a laundry room can't be beautiful! Make it a room you actually want to spend time in! Bold colors are tamed with beautiful, natural wood accents in this modern laundry/mud room.
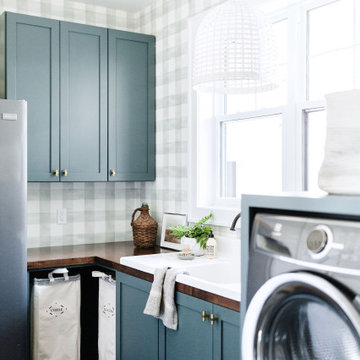
Photo of a rural utility room in Grand Rapids with a belfast sink, shaker cabinets, green cabinets, wood worktops, white walls, ceramic flooring, a side by side washer and dryer, grey floors, brown worktops, wallpapered walls and feature lighting.

This is an example of a medium sized farmhouse l-shaped separated utility room in Jacksonville with a built-in sink, shaker cabinets, white cabinets, wood worktops, white walls, vinyl flooring, an integrated washer and dryer, grey floors and brown worktops.
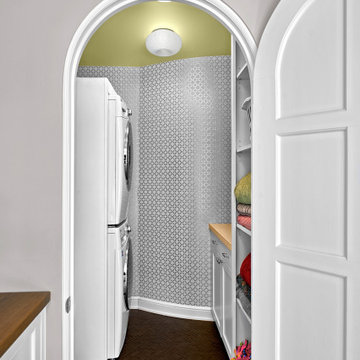
The brand new laundry room boasts custom cabinetry, closed and hanging storage, and counter space for folding. The printed linen wallcovering adds a fun texture and pattern on the walls, which we complemented with a bold citron ceiling and hand-blown Italian glass light fixtures. And of course, the original laundry shoot still works!
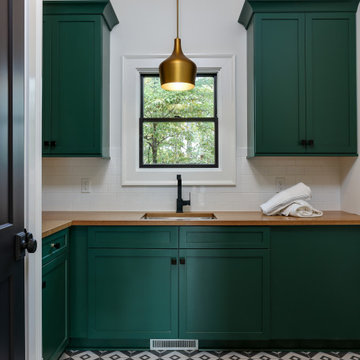
Medium sized classic u-shaped separated utility room in Raleigh with a submerged sink, shaker cabinets, wood worktops, white walls, a side by side washer and dryer, multi-coloured floors and brown worktops.

Patrick Brickman
Photo of a medium sized rural l-shaped separated utility room in Charleston with recessed-panel cabinets, white cabinets, wood worktops, white walls, ceramic flooring, a side by side washer and dryer, multi-coloured floors and brown worktops.
Photo of a medium sized rural l-shaped separated utility room in Charleston with recessed-panel cabinets, white cabinets, wood worktops, white walls, ceramic flooring, a side by side washer and dryer, multi-coloured floors and brown worktops.

This is an example of a contemporary l-shaped utility room in Sydney with a built-in sink, flat-panel cabinets, black cabinets, wood worktops, white walls, a stacked washer and dryer, blue floors and brown worktops.
Utility Room with Brown Worktops and Red Worktops Ideas and Designs
7