Utility Room with Carpet Ideas and Designs
Refine by:
Budget
Sort by:Popular Today
1 - 20 of 30 photos
Item 1 of 3

Photo of a medium sized traditional l-shaped utility room in Omaha with beige cabinets, beige walls, carpet, a stacked washer and dryer and beige floors.
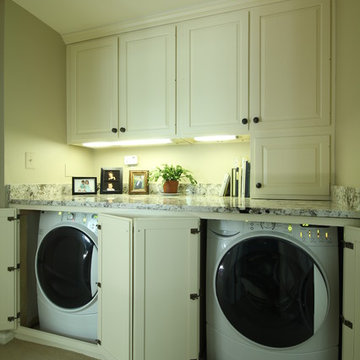
Photo of a traditional single-wall utility room in DC Metro with raised-panel cabinets, white cabinets, carpet, a concealed washer and dryer and grey walls.

Design ideas for a medium sized u-shaped utility room in Minneapolis with an utility sink, laminate countertops, white walls, carpet, a side by side washer and dryer, grey floors and exposed beams.
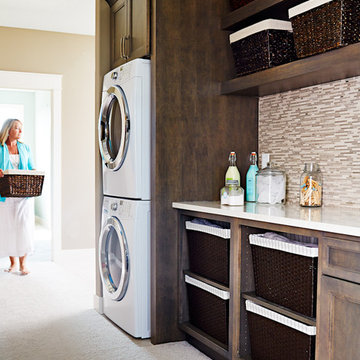
2014 Home Show Expo. Ground Breaker Homes, builder with interior design work by Van Nice Design. Cameron Sadeghpour Photography.
Inspiration for a medium sized contemporary single-wall utility room in Other with a submerged sink, raised-panel cabinets, grey cabinets, engineered stone countertops, carpet, a stacked washer and dryer and brown walls.
Inspiration for a medium sized contemporary single-wall utility room in Other with a submerged sink, raised-panel cabinets, grey cabinets, engineered stone countertops, carpet, a stacked washer and dryer and brown walls.
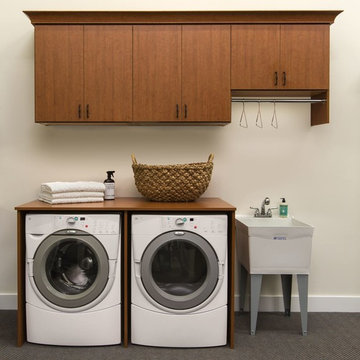
Wall mounted laundry cabinets and folding surface over washer and dryer. Color is Summer Flame. Built in 2015, Pennington, NJ 08534. Come see it in our showroom!
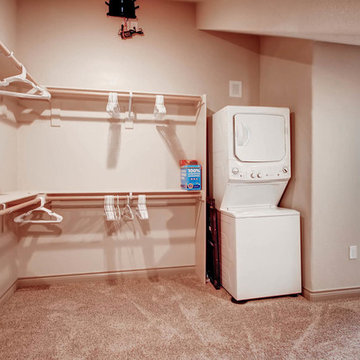
This is a large walk-in closet with a stackable washer and dryer inside.
Large modern galley utility room in Denver with open cabinets, beige walls, carpet and a stacked washer and dryer.
Large modern galley utility room in Denver with open cabinets, beige walls, carpet and a stacked washer and dryer.

Photo of a medium sized contemporary single-wall utility room in Auckland with a submerged sink, shaker cabinets, white cabinets, quartz worktops, white splashback, wood splashback, white walls, carpet, an integrated washer and dryer, grey floors, white worktops, a vaulted ceiling and tongue and groove walls.
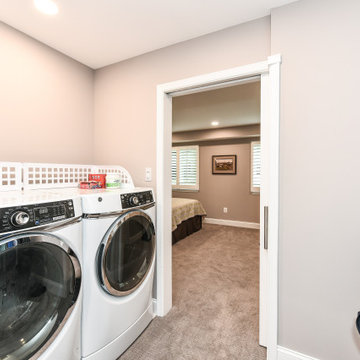
Schroeder Design/Build designed a large-scale room addition, creating an owner’s suite that included a primary bedroom, large walk-in closet, primary bathroom, and first floor laundry facility. The new layout was large enough to accommodate the client's primary living needs on the first floor.
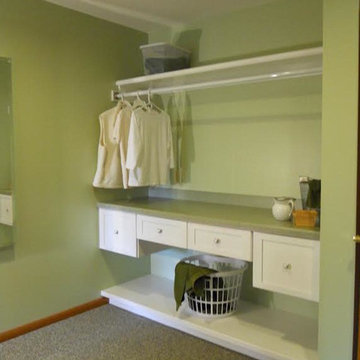
Custom laundry room with storage area for laundry baskets and hanging area as well as drawer storage. Counter for folding. Cabinets by Bauman Custom Woodworking.
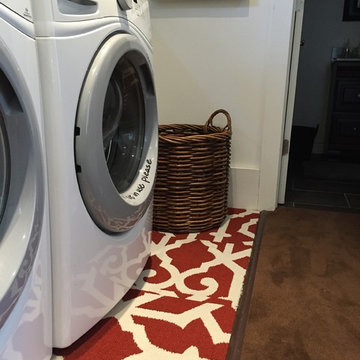
susan cox interiors inc.
This is an example of a small coastal single-wall utility room in Toronto with white walls, carpet and a side by side washer and dryer.
This is an example of a small coastal single-wall utility room in Toronto with white walls, carpet and a side by side washer and dryer.
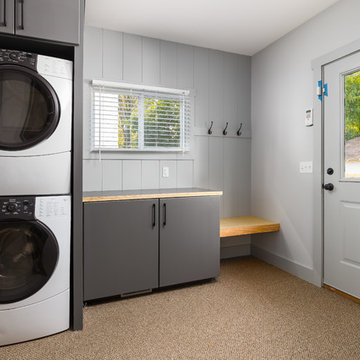
Inspiration for a medium sized utility room in Grand Rapids with flat-panel cabinets, grey cabinets, laminate countertops, grey walls, carpet and a stacked washer and dryer.
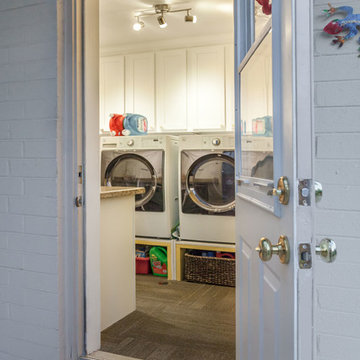
Photo of a medium sized traditional galley utility room in Phoenix with an utility sink, recessed-panel cabinets, white cabinets, granite worktops, yellow walls, carpet, a side by side washer and dryer and brown floors.
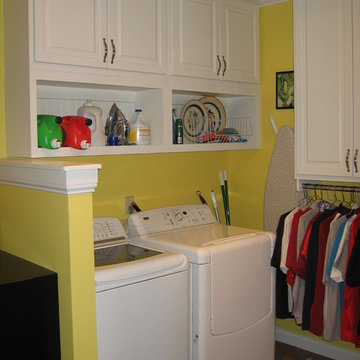
Photo of a medium sized classic l-shaped utility room in Cincinnati with raised-panel cabinets, white cabinets, yellow walls, carpet and a side by side washer and dryer.
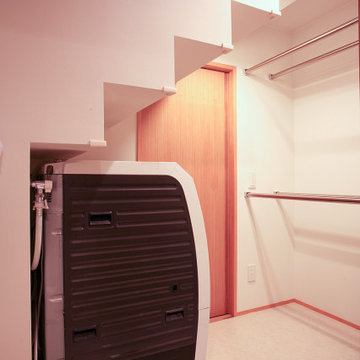
洗面脱衣室の手前にあるランドリースペースです。階段下を洗濯機置場にしてスペースを活用し、室内干し用のスペースです。
Design ideas for a small modern single-wall utility room in Tokyo with white walls, carpet, an integrated washer and dryer and beige floors.
Design ideas for a small modern single-wall utility room in Tokyo with white walls, carpet, an integrated washer and dryer and beige floors.
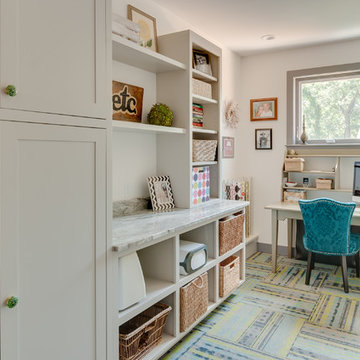
Kristian Walker
This is an example of a large eclectic single-wall utility room in Grand Rapids with shaker cabinets, grey cabinets, granite worktops, white walls, carpet and a side by side washer and dryer.
This is an example of a large eclectic single-wall utility room in Grand Rapids with shaker cabinets, grey cabinets, granite worktops, white walls, carpet and a side by side washer and dryer.
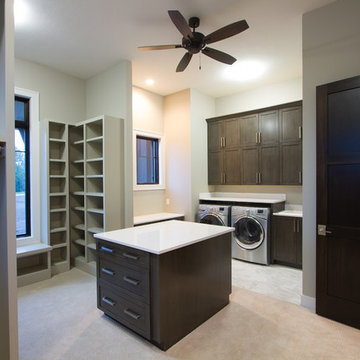
Photo of a large traditional u-shaped utility room in Omaha with shaker cabinets, dark wood cabinets, composite countertops, beige walls, carpet and a side by side washer and dryer.
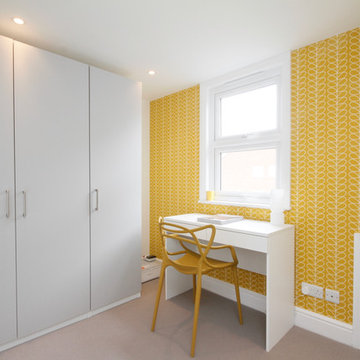
Inspiration for a medium sized utility room in Other with medium wood cabinets, orange walls and carpet.
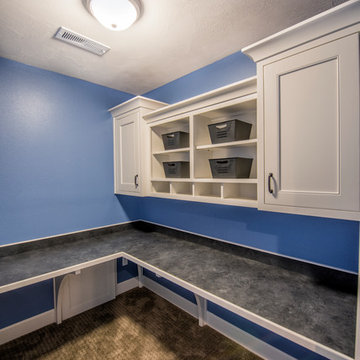
Inspiration for a large modern l-shaped utility room in Other with white cabinets, blue walls, carpet, brown floors and recessed-panel cabinets.
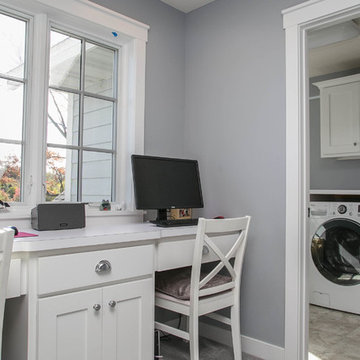
Multi-functioning is what LDK is all about! A laundry with office access allows you to do work or homework, and finish your laundry in no time!
Photo of a classic l-shaped utility room in Minneapolis with shaker cabinets, white cabinets, laminate countertops, grey walls, carpet and a side by side washer and dryer.
Photo of a classic l-shaped utility room in Minneapolis with shaker cabinets, white cabinets, laminate countertops, grey walls, carpet and a side by side washer and dryer.
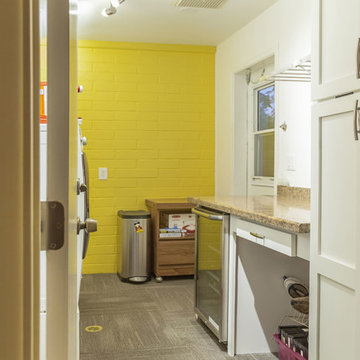
Inspiration for a medium sized classic galley utility room in Phoenix with an utility sink, recessed-panel cabinets, white cabinets, granite worktops, yellow walls, carpet, a side by side washer and dryer and brown floors.
Utility Room with Carpet Ideas and Designs
1