Utility Room with Carpet Ideas and Designs
Refine by:
Budget
Sort by:Popular Today
21 - 30 of 30 photos
Item 1 of 3
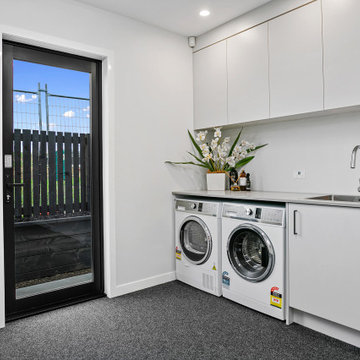
Design ideas for a medium sized contemporary single-wall utility room in Other with a single-bowl sink, white cabinets, laminate countertops, white walls, carpet, a side by side washer and dryer, grey floors, white worktops and flat-panel cabinets.
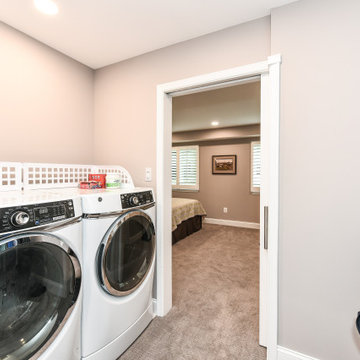
Schroeder Design/Build designed a large-scale room addition, creating an owner’s suite that included a primary bedroom, large walk-in closet, primary bathroom, and first floor laundry facility. The new layout was large enough to accommodate the client's primary living needs on the first floor.
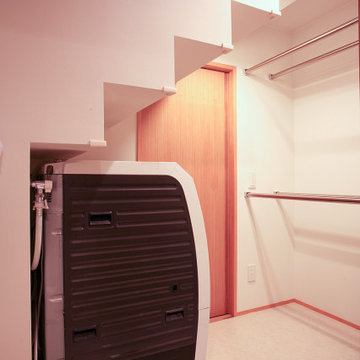
洗面脱衣室の手前にあるランドリースペースです。階段下を洗濯機置場にしてスペースを活用し、室内干し用のスペースです。
Design ideas for a small modern single-wall utility room in Tokyo with white walls, carpet, an integrated washer and dryer and beige floors.
Design ideas for a small modern single-wall utility room in Tokyo with white walls, carpet, an integrated washer and dryer and beige floors.
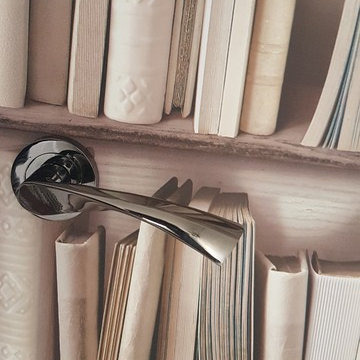
Astrid AKU
Refurbishment of a loft, creation of made to order storage in the slopping part, new join, new floor, new carpet, new partition to optimize the space planning, 3d wallpaper on the door on both side, round opening for the kids playroom, wall-mounted tv, furnishing and outsourcing of builders, material and furniture.
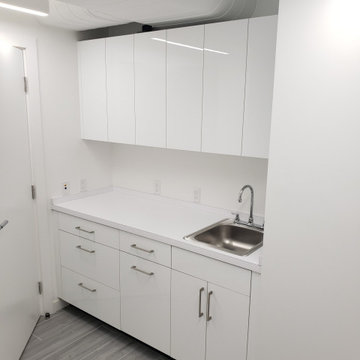
Storage room with customized cabinets.
Medium sized modern utility room in New York with a built-in sink, flat-panel cabinets, white cabinets, engineered stone countertops, white walls, carpet, multi-coloured floors and white worktops.
Medium sized modern utility room in New York with a built-in sink, flat-panel cabinets, white cabinets, engineered stone countertops, white walls, carpet, multi-coloured floors and white worktops.
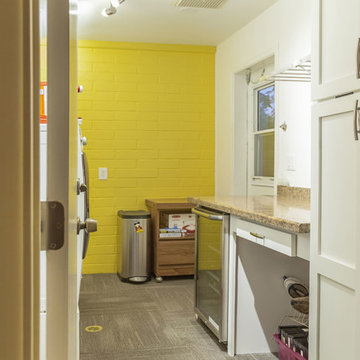
Inspiration for a medium sized classic galley utility room in Phoenix with an utility sink, recessed-panel cabinets, white cabinets, granite worktops, yellow walls, carpet, a side by side washer and dryer and brown floors.
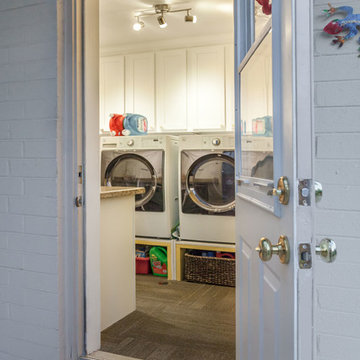
Photo of a medium sized traditional galley utility room in Phoenix with an utility sink, recessed-panel cabinets, white cabinets, granite worktops, yellow walls, carpet, a side by side washer and dryer and brown floors.
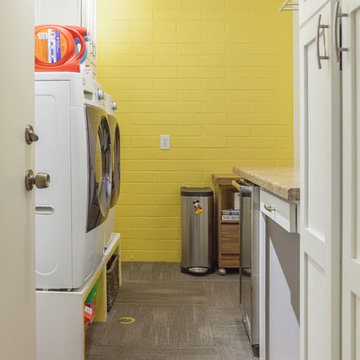
Design ideas for a medium sized traditional galley utility room in Phoenix with an utility sink, recessed-panel cabinets, white cabinets, granite worktops, yellow walls, carpet, a side by side washer and dryer and brown floors.
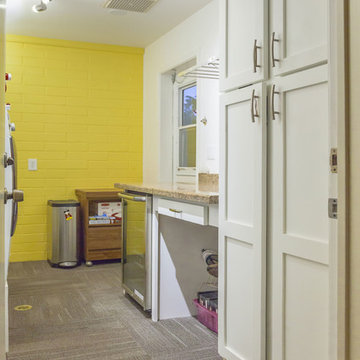
Photo of a medium sized classic galley utility room in Phoenix with an utility sink, recessed-panel cabinets, white cabinets, granite worktops, yellow walls, carpet, a side by side washer and dryer and brown floors.
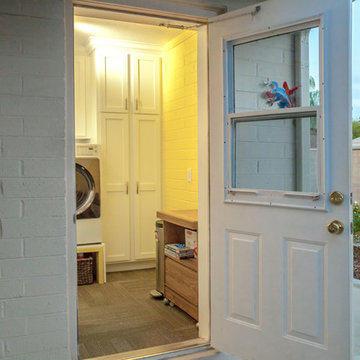
This is an example of a medium sized classic galley utility room in Phoenix with an utility sink, recessed-panel cabinets, white cabinets, granite worktops, yellow walls, carpet, a side by side washer and dryer and brown floors.
Utility Room with Carpet Ideas and Designs
2