Utility Room with Ceramic Flooring and All Types of Wall Treatment Ideas and Designs
Refine by:
Budget
Sort by:Popular Today
121 - 140 of 315 photos
Item 1 of 3
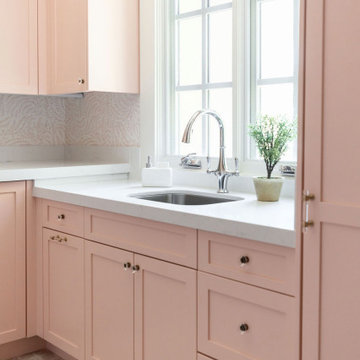
PAINTED PINK WITH A WHIMSICAL VIBE. THIS LAUNDRY ROOM IS LAYERED WITH WALLPAPER, GORGEOUS FLOOR TILE AND A PRETTY CHANDELIER TO MAKE DOING LAUNDRY FUN!
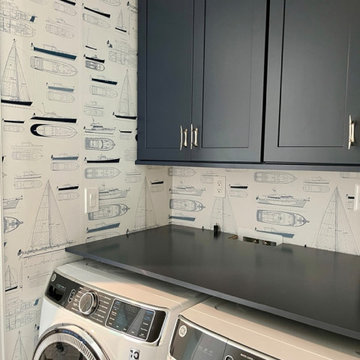
Design ideas for a small beach style single-wall utility room in Philadelphia with recessed-panel cabinets, blue cabinets, wood worktops, ceramic flooring, a side by side washer and dryer, blue worktops and wallpapered walls.
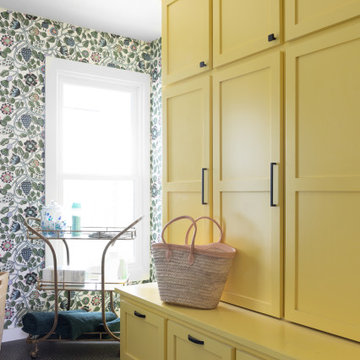
Design ideas for a galley separated utility room in Kansas City with recessed-panel cabinets, yellow cabinets, engineered stone countertops, multi-coloured walls, ceramic flooring, a side by side washer and dryer, black floors, black worktops and wallpapered walls.

Laundry Room & Side Entrance
Small classic single-wall utility room in Toronto with a submerged sink, shaker cabinets, red cabinets, engineered stone countertops, white splashback, stone tiled splashback, white walls, ceramic flooring, a stacked washer and dryer, grey floors, black worktops and tongue and groove walls.
Small classic single-wall utility room in Toronto with a submerged sink, shaker cabinets, red cabinets, engineered stone countertops, white splashback, stone tiled splashback, white walls, ceramic flooring, a stacked washer and dryer, grey floors, black worktops and tongue and groove walls.

What stands out most in this space is the gray hexagon floor! With white accents tieing in the rest of the home; the floor creates an excitement all it's own. The adjacent hall works as a custom built boot bench mudroom w/ shiplap backing & a wood stained top.

The laundry room at the top of the stair has been home to drying racks as well as a small computer work station. There is plenty of room for additional storage, and the large square window allows plenty of light.
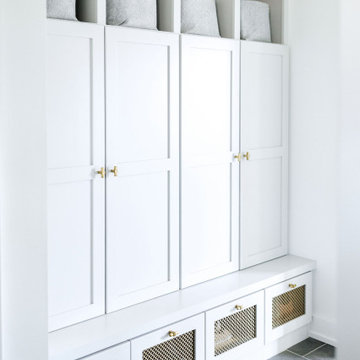
Design ideas for a rural utility room in Grand Rapids with a belfast sink, shaker cabinets, green cabinets, wood worktops, white walls, ceramic flooring, a side by side washer and dryer, grey floors, brown worktops and wallpapered walls.

A mudroom and laundry room in Charlotte with built-in storage.
Photo of a medium sized galley utility room in Charlotte with an utility sink, open cabinets, white cabinets, ceramic flooring, beige floors and tongue and groove walls.
Photo of a medium sized galley utility room in Charlotte with an utility sink, open cabinets, white cabinets, ceramic flooring, beige floors and tongue and groove walls.
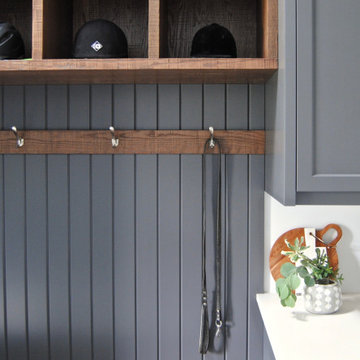
Photo of a large classic galley utility room in Toronto with shaker cabinets, grey cabinets, quartz worktops, white walls, ceramic flooring, multi-coloured floors, white worktops, a vaulted ceiling and tongue and groove walls.

Medium sized modern single-wall utility room in Detroit with a belfast sink, shaker cabinets, green cabinets, wood worktops, white splashback, cement tile splashback, beige walls, ceramic flooring, a side by side washer and dryer, grey floors, brown worktops and wallpapered walls.

Laundry room sink.
This is an example of a medium sized modern single-wall separated utility room in Other with a built-in sink, recessed-panel cabinets, white cabinets, wood worktops, white splashback, tonge and groove splashback, white walls, ceramic flooring, a side by side washer and dryer, grey floors, brown worktops and tongue and groove walls.
This is an example of a medium sized modern single-wall separated utility room in Other with a built-in sink, recessed-panel cabinets, white cabinets, wood worktops, white splashback, tonge and groove splashback, white walls, ceramic flooring, a side by side washer and dryer, grey floors, brown worktops and tongue and groove walls.
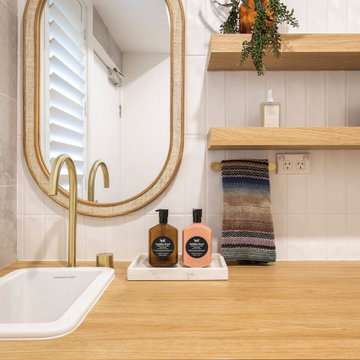
Laundry Make Over
Design ideas for a small contemporary l-shaped utility room in Sydney with a built-in sink, laminate countertops, white splashback, metro tiled splashback, white walls, ceramic flooring, a side by side washer and dryer, grey floors and wainscoting.
Design ideas for a small contemporary l-shaped utility room in Sydney with a built-in sink, laminate countertops, white splashback, metro tiled splashback, white walls, ceramic flooring, a side by side washer and dryer, grey floors and wainscoting.
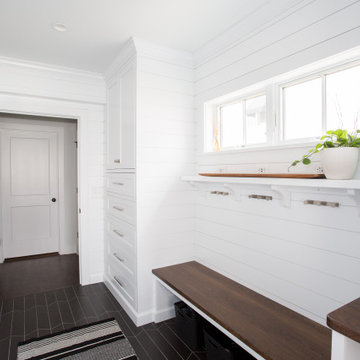
Design ideas for an utility room in Columbus with flat-panel cabinets, white cabinets, wood worktops, white walls, ceramic flooring, black floors and tongue and groove walls.
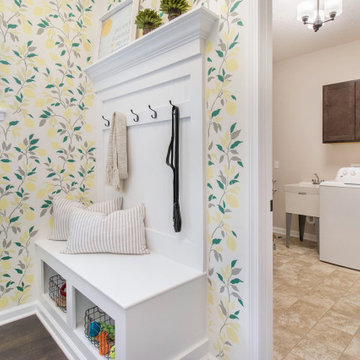
Large utility room in Chicago with an utility sink, recessed-panel cabinets, brown cabinets, yellow walls, ceramic flooring, a side by side washer and dryer, beige floors and wallpapered walls.

From little things, big things grow. This project originated with a request for a custom sofa. It evolved into decorating and furnishing the entire lower floor of an urban apartment. The distinctive building featured industrial origins and exposed metal framed ceilings. Part of our brief was to address the unfinished look of the ceiling, while retaining the soaring height. The solution was to box out the trimmers between each beam, strengthening the visual impact of the ceiling without detracting from the industrial look or ceiling height.
We also enclosed the void space under the stairs to create valuable storage and completed a full repaint to round out the building works. A textured stone paint in a contrasting colour was applied to the external brick walls to soften the industrial vibe. Floor rugs and window treatments added layers of texture and visual warmth. Custom designed bookshelves were created to fill the double height wall in the lounge room.
With the success of the living areas, a kitchen renovation closely followed, with a brief to modernise and consider functionality. Keeping the same footprint, we extended the breakfast bar slightly and exchanged cupboards for drawers to increase storage capacity and ease of access. During the kitchen refurbishment, the scope was again extended to include a redesign of the bathrooms, laundry and powder room.
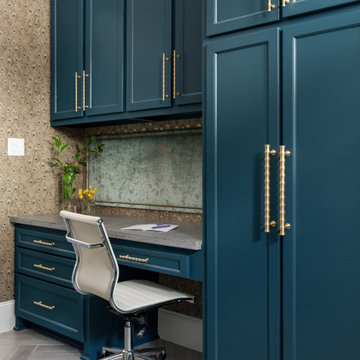
Medium sized classic l-shaped utility room in Houston with a single-bowl sink, shaker cabinets, blue cabinets, granite worktops, multi-coloured walls, ceramic flooring, a side by side washer and dryer, grey floors, grey worktops and wallpapered walls.
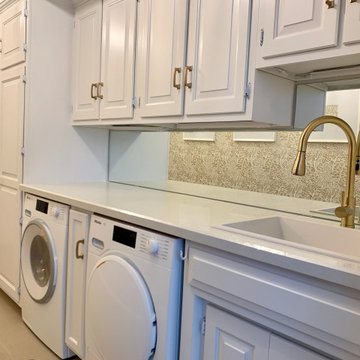
Laundry room renovation
This is an example of a small traditional galley utility room in Other with a single-bowl sink, raised-panel cabinets, white cabinets, laminate countertops, mirror splashback, white walls, ceramic flooring, a side by side washer and dryer, beige floors, white worktops and wallpapered walls.
This is an example of a small traditional galley utility room in Other with a single-bowl sink, raised-panel cabinets, white cabinets, laminate countertops, mirror splashback, white walls, ceramic flooring, a side by side washer and dryer, beige floors, white worktops and wallpapered walls.

Medium sized modern single-wall utility room in Detroit with a belfast sink, shaker cabinets, green cabinets, wood worktops, white splashback, cement tile splashback, beige walls, ceramic flooring, a side by side washer and dryer, grey floors, brown worktops and wallpapered walls.
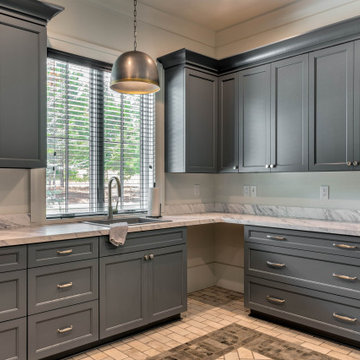
Design ideas for a large classic u-shaped utility room in Atlanta with a built-in sink, shaker cabinets, white cabinets, laminate countertops, white walls, ceramic flooring, a side by side washer and dryer, white floors, white worktops and tongue and groove walls.
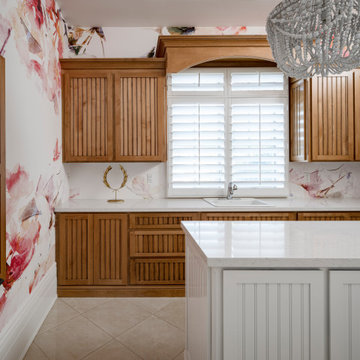
Photo of a large l-shaped separated utility room in Phoenix with a submerged sink, raised-panel cabinets, dark wood cabinets, engineered stone countertops, white splashback, marble splashback, white walls, ceramic flooring, a side by side washer and dryer, beige floors, white worktops, all types of ceiling and all types of wall treatment.
Utility Room with Ceramic Flooring and All Types of Wall Treatment Ideas and Designs
7