Utility Room with Ceramic Flooring and All Types of Wall Treatment Ideas and Designs
Refine by:
Budget
Sort by:Popular Today
161 - 180 of 315 photos
Item 1 of 3
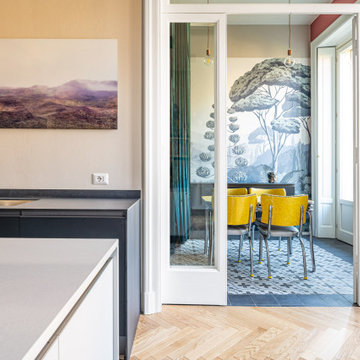
Design ideas for a medium sized eclectic single-wall utility room in Milan with a built-in sink, flat-panel cabinets, black cabinets, engineered stone countertops, multi-coloured walls, ceramic flooring, an integrated washer and dryer, multi-coloured floors, black worktops and wallpapered walls.
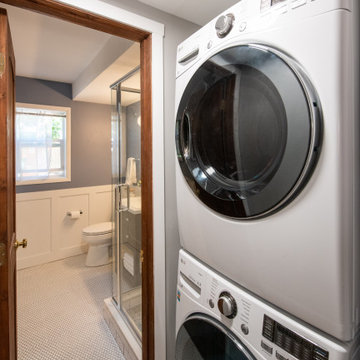
Small powder room remodel. Added a small shower to existing powder room by taking space from the adjacent laundry area.
Small traditional utility room in Denver with open cabinets, blue cabinets, blue walls, ceramic flooring, white floors and wainscoting.
Small traditional utility room in Denver with open cabinets, blue cabinets, blue walls, ceramic flooring, white floors and wainscoting.

What stands out most in this space is the gray hexagon floor! With white accents tieing in the rest of the home; the floor creates an excitement all it's own. The adjacent hall works as a custom built boot bench mudroom w/ shiplap backing & a wood stained top.
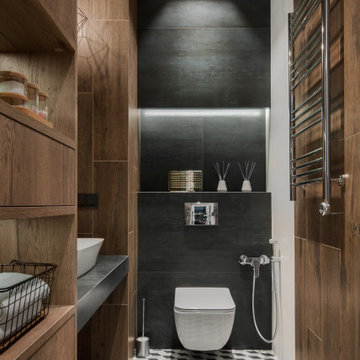
Декоратор-Катерина Наумова, фотограф- Ольга Мелекесцева.
Inspiration for a small utility room in Moscow with a built-in sink, flat-panel cabinets, medium wood cabinets, tile countertops, brown walls, ceramic flooring, a stacked washer and dryer, grey floors, black worktops and all types of wall treatment.
Inspiration for a small utility room in Moscow with a built-in sink, flat-panel cabinets, medium wood cabinets, tile countertops, brown walls, ceramic flooring, a stacked washer and dryer, grey floors, black worktops and all types of wall treatment.

Beautiful laundry room remodel! In this project, we maximized storage, built-in a new washer and dryer, installed a wall-hung sink, and added locker storage to help the family stay organized.

Overlook of the laundry room appliance and shelving.
(part from full home remodeling project)
The laundry space was squeezed-up and tight! Therefore, our experts expand the room to accommodate cabinets and more shelves for storing fabric detergent and accommodate other features that make the space more usable. We renovated and re-designed the laundry room to make it fantastic and more functional while also increasing convenience.
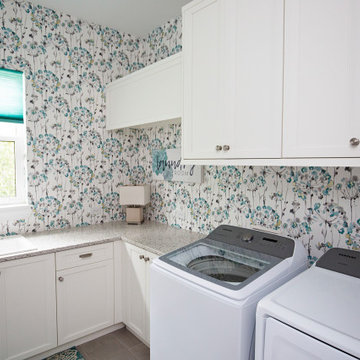
Project Number: MS1037
Design/Manufacturer/Installer: Marquis Fine Cabinetry
Collection: Classico
Finishes: Frosty White
Features: Adjustable Legs/Soft Close (Standard)
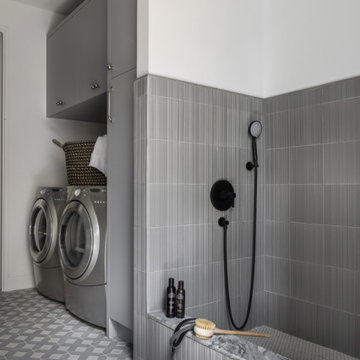
Photo of a medium sized traditional galley utility room in Austin with a belfast sink, flat-panel cabinets, grey cabinets, marble worktops, grey splashback, ceramic splashback, white walls, ceramic flooring, a side by side washer and dryer, grey floors, grey worktops and wainscoting.
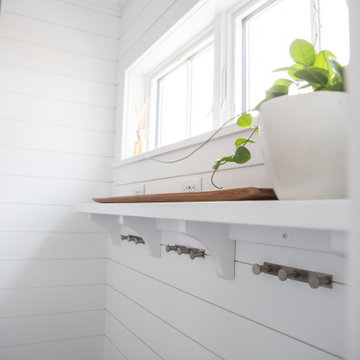
Utility room in Columbus with flat-panel cabinets, white cabinets, wood worktops, white walls, ceramic flooring, black floors and tongue and groove walls.
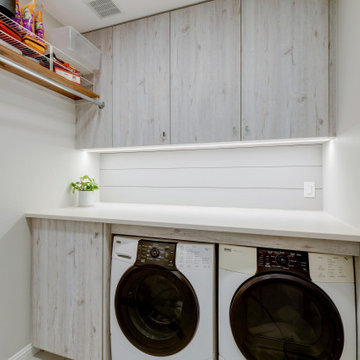
Thinking of usage and purpose to bring a new clean laundry room update to this home. Lowered appliance to build a high counter for folding with a nice bit of light to make it feel easy. Walnut shelf ties to kitchen area while providing an easy way to hang laundry.

2-story addition to this historic 1894 Princess Anne Victorian. Family room, new full bath, relocated half bath, expanded kitchen and dining room, with Laundry, Master closet and bathroom above. Wrap-around porch with gazebo.
Photos by 12/12 Architects and Robert McKendrick Photography.
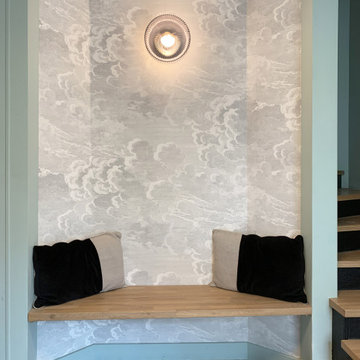
Réhabilitation d'une ferme dans l'ouest parisien
This is an example of a large modern single-wall utility room in Other with an integrated sink, flat-panel cabinets, black cabinets, wood worktops, green walls, ceramic flooring, a side by side washer and dryer and wallpapered walls.
This is an example of a large modern single-wall utility room in Other with an integrated sink, flat-panel cabinets, black cabinets, wood worktops, green walls, ceramic flooring, a side by side washer and dryer and wallpapered walls.
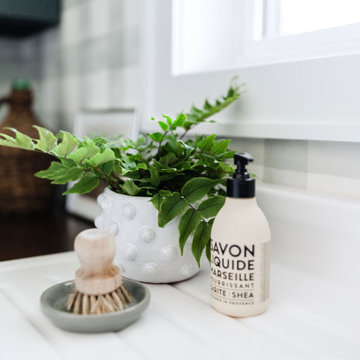
Inspiration for a rural utility room in Grand Rapids with a belfast sink, shaker cabinets, green cabinets, wood worktops, white walls, ceramic flooring, a side by side washer and dryer, grey floors, brown worktops and wallpapered walls.
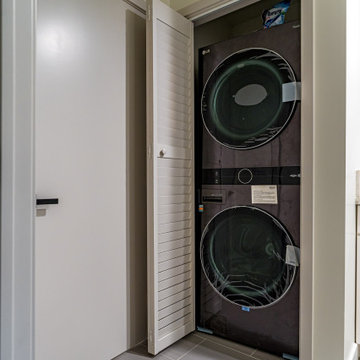
This stunning ADU in Anaheim, California, is built to be just like a tiny home! With a full kitchen (with island), 2 bedrooms and 2 full bathrooms, this space can be a perfect private suite for family or in-laws or even as a comfy Airbnb for people traveling through the area!
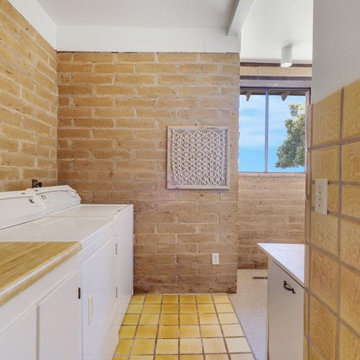
Inspiration for an utility room in Other with ceramic flooring and brick walls.
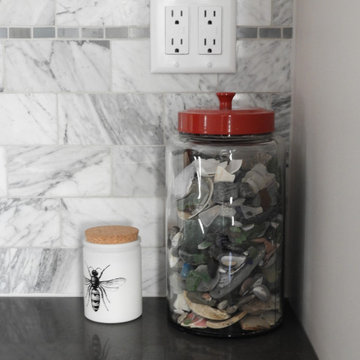
Laundry Room & Side Entrance
Small traditional single-wall utility room in Toronto with a submerged sink, shaker cabinets, red cabinets, engineered stone countertops, white splashback, stone tiled splashback, white walls, ceramic flooring, a stacked washer and dryer, grey floors, black worktops and tongue and groove walls.
Small traditional single-wall utility room in Toronto with a submerged sink, shaker cabinets, red cabinets, engineered stone countertops, white splashback, stone tiled splashback, white walls, ceramic flooring, a stacked washer and dryer, grey floors, black worktops and tongue and groove walls.
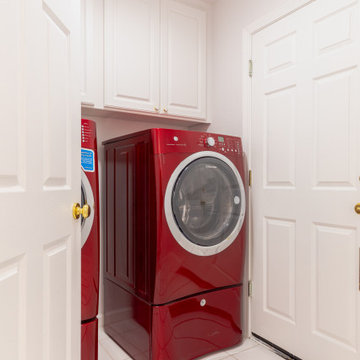
Explore Bayside Home Improvement LLC's comprehensive Home Remodeling Project in Phoenix, AZ. Our meticulous approach to renovation ensures every aspect of your home is rejuvenated to perfection. From essential spaces like bathrooms and kitchens to intricate details such as closets, staircases, and fireplaces, we offer a complete range of remodeling services. Trust our team to deliver impeccable results, tailored to enhance your living environment. Join us as we redefine luxury living in Phoenix, Arizona.
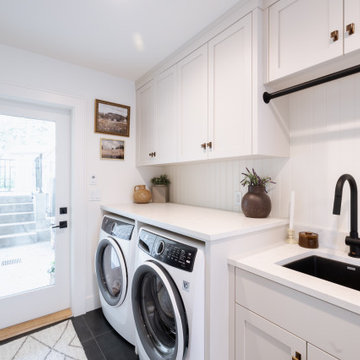
Design ideas for a medium sized classic single-wall separated utility room in Vancouver with a submerged sink, shaker cabinets, white cabinets, engineered stone countertops, white splashback, stone slab splashback, white walls, ceramic flooring, a side by side washer and dryer, black floors, white worktops and panelled walls.
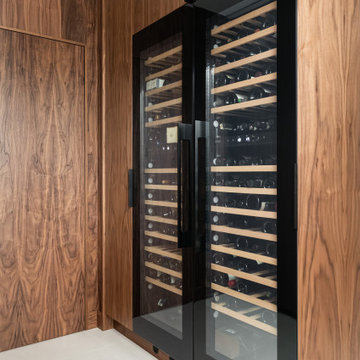
Small contemporary galley laundry cupboard in London with flat-panel cabinets, dark wood cabinets, brown walls, ceramic flooring, a stacked washer and dryer, beige floors and wood walls.
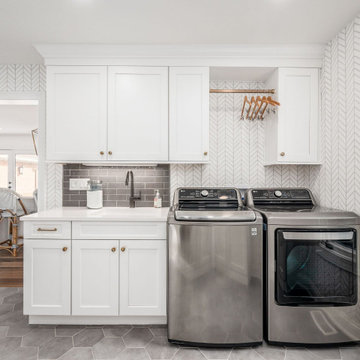
Attached laundry + mudroom
This is an example of a coastal utility room in Columbus with grey splashback, ceramic splashback, ceramic flooring, grey floors and wallpapered walls.
This is an example of a coastal utility room in Columbus with grey splashback, ceramic splashback, ceramic flooring, grey floors and wallpapered walls.
Utility Room with Ceramic Flooring and All Types of Wall Treatment Ideas and Designs
9