Utility Room with Ceramic Flooring and White Floors Ideas and Designs
Refine by:
Budget
Sort by:Popular Today
41 - 60 of 535 photos
Item 1 of 3
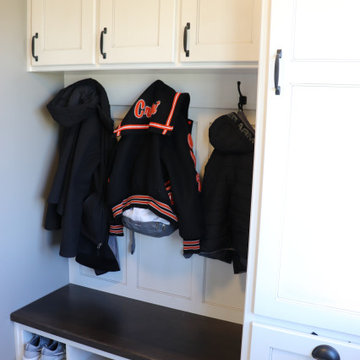
Design ideas for a small farmhouse galley utility room in Other with recessed-panel cabinets, white cabinets, wood worktops, grey walls, ceramic flooring, a side by side washer and dryer, white floors and brown worktops.

Large modern galley utility room in Other with a built-in sink, flat-panel cabinets, grey cabinets, granite worktops, orange walls, ceramic flooring, a side by side washer and dryer, white floors and white worktops.
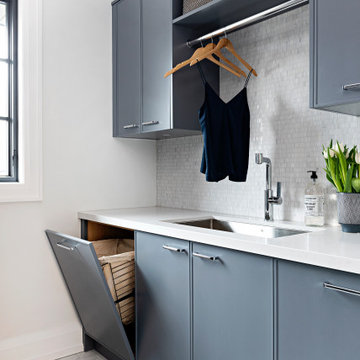
Design ideas for a medium sized traditional galley utility room in Toronto with recessed-panel cabinets, blue cabinets, engineered stone countertops, white splashback, mosaic tiled splashback, ceramic flooring, white floors and white worktops.
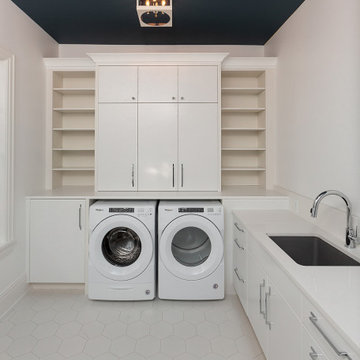
Spacious laundry room
Inspiration for an expansive classic l-shaped separated utility room in Detroit with a submerged sink, flat-panel cabinets, white cabinets, quartz worktops, white walls, ceramic flooring, a side by side washer and dryer, white floors and white worktops.
Inspiration for an expansive classic l-shaped separated utility room in Detroit with a submerged sink, flat-panel cabinets, white cabinets, quartz worktops, white walls, ceramic flooring, a side by side washer and dryer, white floors and white worktops.
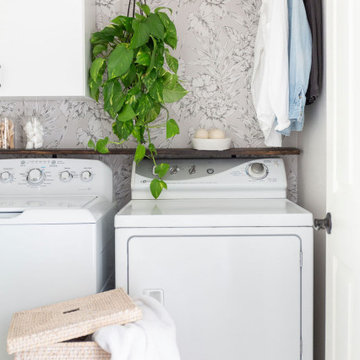
Small classic single-wall separated utility room in Phoenix with flat-panel cabinets, white cabinets, ceramic flooring, a side by side washer and dryer, white floors and wallpapered walls.
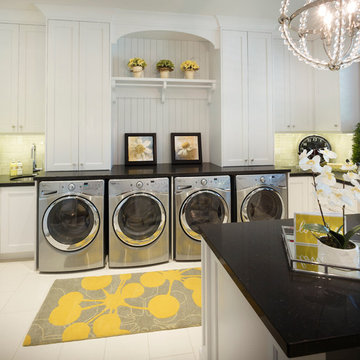
Simple Luxury Photography
Photo of a traditional separated utility room in Salt Lake City with recessed-panel cabinets, white cabinets, granite worktops, white walls, ceramic flooring, a side by side washer and dryer and white floors.
Photo of a traditional separated utility room in Salt Lake City with recessed-panel cabinets, white cabinets, granite worktops, white walls, ceramic flooring, a side by side washer and dryer and white floors.

Photo of a medium sized modern separated utility room in Paris with a built-in sink, beaded cabinets, light wood cabinets, tile countertops, pink splashback, ceramic splashback, white walls, ceramic flooring, a stacked washer and dryer, white floors and pink worktops.
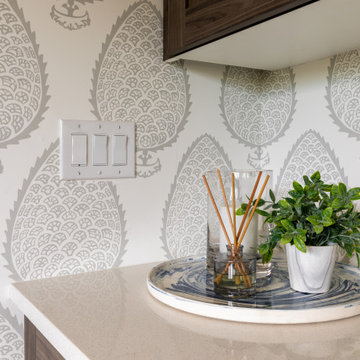
Combination mudroom and laundry with cabinetry in grey textured melamine, brick like floor tile in herringbone set and Katie Ridder leaf wallpaper.
Design ideas for a large coastal galley utility room in Denver with a submerged sink, shaker cabinets, grey cabinets, ceramic flooring, a side by side washer and dryer, white floors and wallpapered walls.
Design ideas for a large coastal galley utility room in Denver with a submerged sink, shaker cabinets, grey cabinets, ceramic flooring, a side by side washer and dryer, white floors and wallpapered walls.

This is an example of a large traditional u-shaped utility room in Atlanta with a built-in sink, shaker cabinets, white cabinets, laminate countertops, white walls, ceramic flooring, a side by side washer and dryer, white floors, white worktops and tongue and groove walls.

Dans cet appartement familial de 150 m², l’objectif était de rénover l’ensemble des pièces pour les rendre fonctionnelles et chaleureuses, en associant des matériaux naturels à une palette de couleurs harmonieuses.
Dans la cuisine et le salon, nous avons misé sur du bois clair naturel marié avec des tons pastel et des meubles tendance. De nombreux rangements sur mesure ont été réalisés dans les couloirs pour optimiser tous les espaces disponibles. Le papier peint à motifs fait écho aux lignes arrondies de la porte verrière réalisée sur mesure.
Dans les chambres, on retrouve des couleurs chaudes qui renforcent l’esprit vacances de l’appartement. Les salles de bain et la buanderie sont également dans des tons de vert naturel associés à du bois brut. La robinetterie noire, toute en contraste, apporte une touche de modernité. Un appartement où il fait bon vivre !

Photo of a large traditional l-shaped separated utility room in Salt Lake City with a submerged sink, recessed-panel cabinets, dark wood cabinets, engineered stone countertops, multi-coloured splashback, matchstick tiled splashback, grey walls, ceramic flooring, a side by side washer and dryer, white floors and beige worktops.
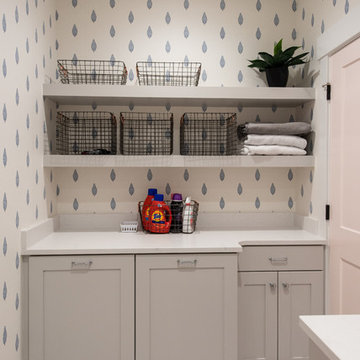
Jared Medley
Design ideas for a medium sized traditional l-shaped separated utility room in Salt Lake City with a submerged sink, shaker cabinets, white cabinets, quartz worktops, white walls, ceramic flooring, a side by side washer and dryer, white floors and white worktops.
Design ideas for a medium sized traditional l-shaped separated utility room in Salt Lake City with a submerged sink, shaker cabinets, white cabinets, quartz worktops, white walls, ceramic flooring, a side by side washer and dryer, white floors and white worktops.

Jeff McNamara Photography
This is an example of a country separated utility room in New York with a submerged sink, white cabinets, composite countertops, green walls, ceramic flooring, a side by side washer and dryer, white floors, white worktops and beaded cabinets.
This is an example of a country separated utility room in New York with a submerged sink, white cabinets, composite countertops, green walls, ceramic flooring, a side by side washer and dryer, white floors, white worktops and beaded cabinets.

Inspiration for a small contemporary single-wall separated utility room in Los Angeles with shaker cabinets, blue cabinets, quartz worktops, white walls, ceramic flooring, a stacked washer and dryer and white floors.

Inspiration for a small single-wall laundry cupboard in Dallas with grey cabinets, wood worktops, beige walls, ceramic flooring, a side by side washer and dryer, white floors, brown worktops and a wood ceiling.

This is an example of a small traditional single-wall utility room in Indianapolis with recessed-panel cabinets, grey cabinets, granite worktops, grey walls, ceramic flooring, a stacked washer and dryer, white floors and black worktops.
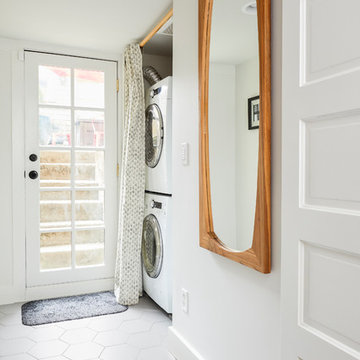
© Cindy Apple Photography
Photo of a traditional laundry cupboard in Seattle with white walls, ceramic flooring, white floors and a stacked washer and dryer.
Photo of a traditional laundry cupboard in Seattle with white walls, ceramic flooring, white floors and a stacked washer and dryer.

Medium sized single-wall utility room in Other with shaker cabinets, white cabinets, marble worktops, glass sheet splashback, grey walls, ceramic flooring, a side by side washer and dryer, white floors and brown worktops.

This is an example of a medium sized country galley separated utility room in Chicago with shaker cabinets, yellow cabinets, engineered stone countertops, beige splashback, tonge and groove splashback, beige walls, ceramic flooring, a side by side washer and dryer, white floors, black worktops, wallpapered walls and a dado rail.

Medium sized rural u-shaped separated utility room in Boston with a belfast sink, beaded cabinets, black cabinets, engineered stone countertops, white walls, ceramic flooring, a side by side washer and dryer, white floors and white worktops.
Utility Room with Ceramic Flooring and White Floors Ideas and Designs
3