Utility Room with Ceramic Flooring and White Floors Ideas and Designs
Refine by:
Budget
Sort by:Popular Today
81 - 100 of 535 photos
Item 1 of 3
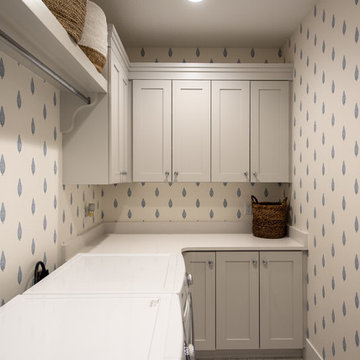
Jared Medley
This is an example of a medium sized classic l-shaped separated utility room in Salt Lake City with a submerged sink, shaker cabinets, white cabinets, quartz worktops, white walls, ceramic flooring, a side by side washer and dryer, white floors and white worktops.
This is an example of a medium sized classic l-shaped separated utility room in Salt Lake City with a submerged sink, shaker cabinets, white cabinets, quartz worktops, white walls, ceramic flooring, a side by side washer and dryer, white floors and white worktops.

Liz Andrews Photography and Design
Inspiration for a medium sized contemporary galley separated utility room in Other with a submerged sink, flat-panel cabinets, white walls, a side by side washer and dryer, white worktops, light wood cabinets, granite worktops, white splashback, ceramic splashback, ceramic flooring and white floors.
Inspiration for a medium sized contemporary galley separated utility room in Other with a submerged sink, flat-panel cabinets, white walls, a side by side washer and dryer, white worktops, light wood cabinets, granite worktops, white splashback, ceramic splashback, ceramic flooring and white floors.

This is an example of a large modern galley utility room in Other with a built-in sink, flat-panel cabinets, grey cabinets, granite worktops, orange walls, ceramic flooring, a side by side washer and dryer, white floors and white worktops.
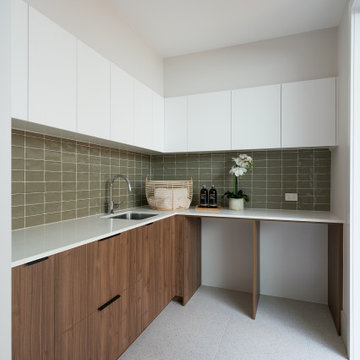
Laundry Room
Photo of a large traditional l-shaped separated utility room in Brisbane with a submerged sink, medium wood cabinets, engineered stone countertops, white walls, ceramic flooring, a side by side washer and dryer, white floors and white worktops.
Photo of a large traditional l-shaped separated utility room in Brisbane with a submerged sink, medium wood cabinets, engineered stone countertops, white walls, ceramic flooring, a side by side washer and dryer, white floors and white worktops.

Inspiration for a small traditional single-wall utility room in Indianapolis with recessed-panel cabinets, grey cabinets, granite worktops, grey walls, ceramic flooring, a stacked washer and dryer, white floors and black worktops.
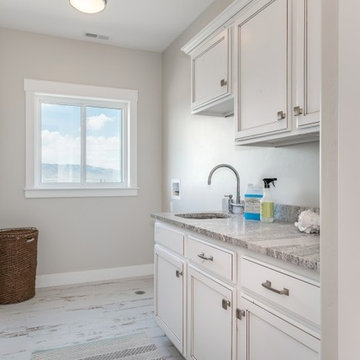
Ann Parris
Medium sized beach style single-wall separated utility room in Salt Lake City with a submerged sink, shaker cabinets, white cabinets, granite worktops, grey walls, ceramic flooring, a side by side washer and dryer and white floors.
Medium sized beach style single-wall separated utility room in Salt Lake City with a submerged sink, shaker cabinets, white cabinets, granite worktops, grey walls, ceramic flooring, a side by side washer and dryer and white floors.

Medium sized classic galley separated utility room in New York with a belfast sink, shaker cabinets, green cabinets, engineered stone countertops, white splashback, engineered quartz splashback, white walls, ceramic flooring, a side by side washer and dryer, white floors and white worktops.
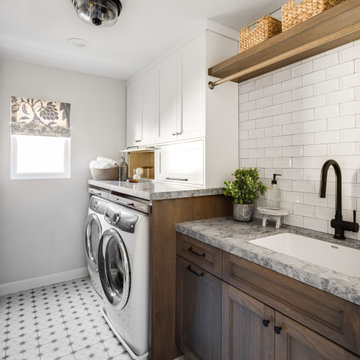
design by: Kennedy Cole Interior Design
build by: Well Done
photos by: Chad Mellon
Photo of a medium sized traditional galley separated utility room in Orange County with a submerged sink, shaker cabinets, dark wood cabinets, engineered stone countertops, white splashback, metro tiled splashback, white walls, ceramic flooring, a side by side washer and dryer, white floors and grey worktops.
Photo of a medium sized traditional galley separated utility room in Orange County with a submerged sink, shaker cabinets, dark wood cabinets, engineered stone countertops, white splashback, metro tiled splashback, white walls, ceramic flooring, a side by side washer and dryer, white floors and grey worktops.

Photo of a small contemporary single-wall separated utility room in Sydney with shaker cabinets, white cabinets, white splashback, ceramic splashback, ceramic flooring, a side by side washer and dryer, white floors and white worktops.
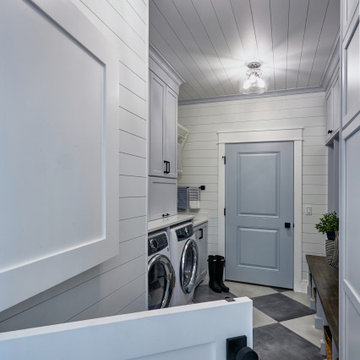
This is an example of a medium sized beach style galley utility room in Other with a submerged sink, flat-panel cabinets, blue cabinets, quartz worktops, white walls, ceramic flooring, a concealed washer and dryer, white floors and white worktops.
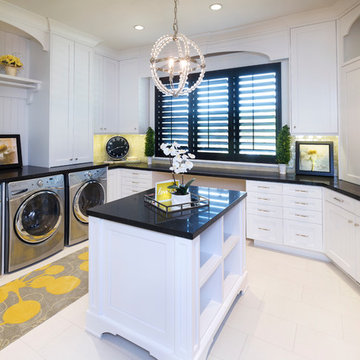
This home was custom designed by Joe Carrick Design.
Notably, many others worked on this home, including:
McEwan Custom Homes: Builder
Nicole Camp: Interior Design
Northland Design: Landscape Architecture
Photos courtesy of McEwan Custom Homes

Medium sized farmhouse galley separated utility room in Chicago with shaker cabinets, yellow cabinets, engineered stone countertops, beige splashback, tonge and groove splashback, beige walls, ceramic flooring, a side by side washer and dryer, white floors, black worktops and wallpapered walls.

Inspiration for a victorian galley utility room in Chicago with a submerged sink, shaker cabinets, white cabinets, granite worktops, beige splashback, granite splashback, green walls, ceramic flooring, a side by side washer and dryer, white floors, white worktops, a coffered ceiling and wainscoting.
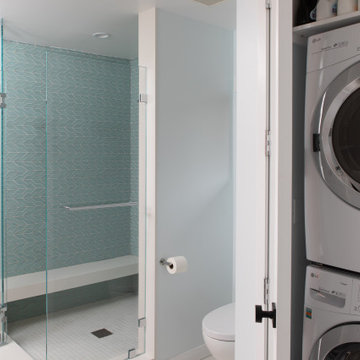
Stacked washer and dryer conveniently located behind doors in the owner's bathroom
Medium sized retro laundry cupboard in Los Angeles with ceramic flooring, a stacked washer and dryer and white floors.
Medium sized retro laundry cupboard in Los Angeles with ceramic flooring, a stacked washer and dryer and white floors.
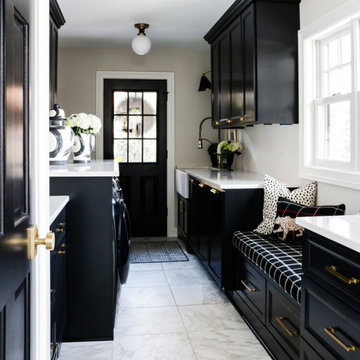
The home's former kitchen turned into a laundry room/mudroom.
This is an example of a traditional galley utility room in Milwaukee with a belfast sink, black cabinets, quartz worktops, white walls, ceramic flooring, a side by side washer and dryer, white floors and white worktops.
This is an example of a traditional galley utility room in Milwaukee with a belfast sink, black cabinets, quartz worktops, white walls, ceramic flooring, a side by side washer and dryer, white floors and white worktops.
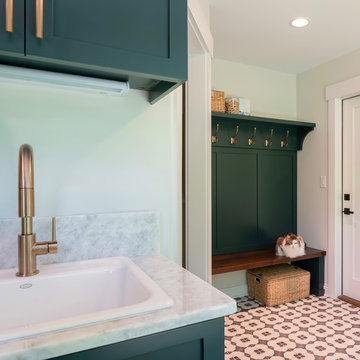
James Meyer Photography
This is an example of a traditional l-shaped utility room in New York with a built-in sink, shaker cabinets, green cabinets, granite worktops, grey walls, ceramic flooring, a side by side washer and dryer, white floors and white worktops.
This is an example of a traditional l-shaped utility room in New York with a built-in sink, shaker cabinets, green cabinets, granite worktops, grey walls, ceramic flooring, a side by side washer and dryer, white floors and white worktops.
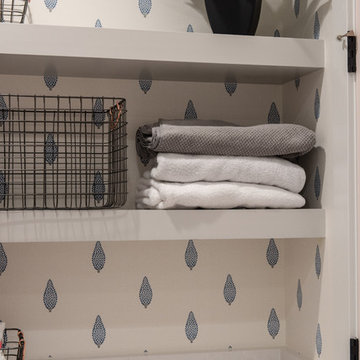
Jared Medley
Design ideas for a medium sized classic l-shaped separated utility room in Salt Lake City with a submerged sink, shaker cabinets, white cabinets, quartz worktops, white walls, ceramic flooring, a side by side washer and dryer, white floors and white worktops.
Design ideas for a medium sized classic l-shaped separated utility room in Salt Lake City with a submerged sink, shaker cabinets, white cabinets, quartz worktops, white walls, ceramic flooring, a side by side washer and dryer, white floors and white worktops.
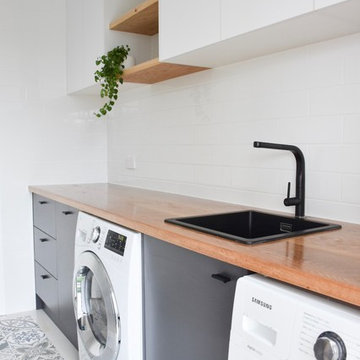
Laundry designed and built by RAW Sunshine Coast. Features: solid American White Oak timber benchtop and floating shelves, white overhead rustic textured cabinetry, white subway splash back tiles, matte black mixer tap ware and basin and vinyl tile floor runner.
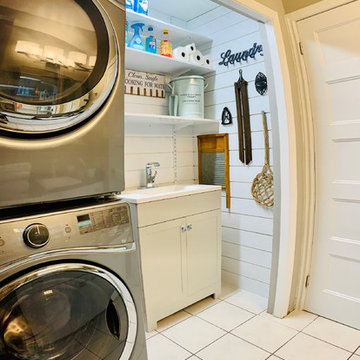
Small closet in main bath was re-worked to accommodate a neat laundry area. LED lighting, horizontal slot board and a grey shaker cabinet were added to liven the space up and give it some visual interest. Doors, door hardware were upgraded, walls painted and original tile was left unchanged.
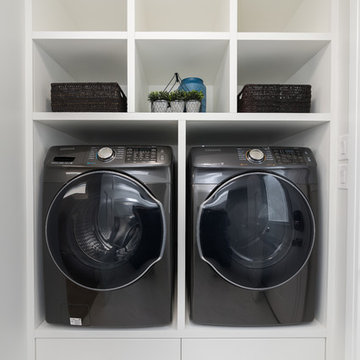
Small laundry room with big storage and functionality. With areas for baskets, and drawers for concealing. White ceramic floors and crisp white cabinets. This is a perfect storage solution for smaller laundry spaces.
Utility Room with Ceramic Flooring and White Floors Ideas and Designs
5