Utility Room with Ceramic Splashback and Grey Walls Ideas and Designs
Refine by:
Budget
Sort by:Popular Today
121 - 140 of 251 photos
Item 1 of 3
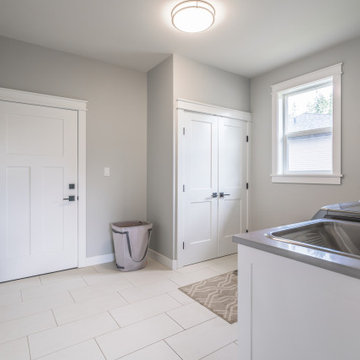
Medium sized traditional single-wall utility room in Vancouver with a built-in sink, shaker cabinets, white cabinets, engineered stone countertops, multi-coloured splashback, ceramic splashback, grey walls, porcelain flooring, a side by side washer and dryer, beige floors and grey worktops.
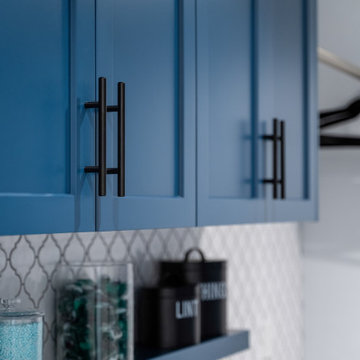
This extensive renovation consisted of a full kitchen and living area remodel, upscale wine cellar room complete with a floor to ceiling wine display wall, office / guest room, and laundry room.
Specific custom cabinetry and millwork, flooring, tile, and lighting, were added to each room to create a contemporary yet lived-in feel. Every detail was carefully chosen to compliment the home owner's style and needs.
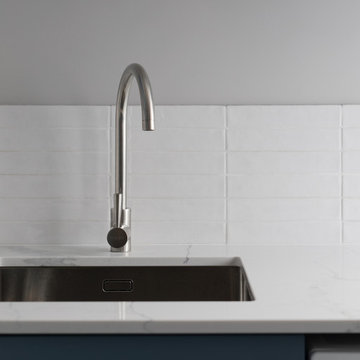
This is an example of a small contemporary l-shaped utility room in London with a built-in sink, flat-panel cabinets, blue cabinets, quartz worktops, white splashback, ceramic splashback, grey walls, ceramic flooring, multi-coloured floors and grey worktops.
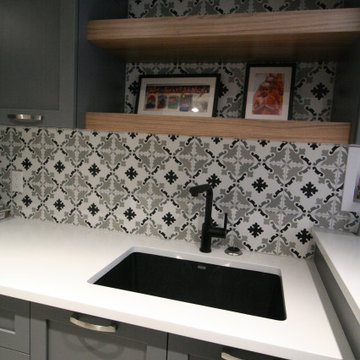
Complete remodel with an accent pattern backsplash and quartz countertops.
Medium sized classic single-wall separated utility room in Montreal with a submerged sink, shaker cabinets, grey cabinets, quartz worktops, ceramic splashback, grey walls, porcelain flooring, a side by side washer and dryer, grey floors and white worktops.
Medium sized classic single-wall separated utility room in Montreal with a submerged sink, shaker cabinets, grey cabinets, quartz worktops, ceramic splashback, grey walls, porcelain flooring, a side by side washer and dryer, grey floors and white worktops.
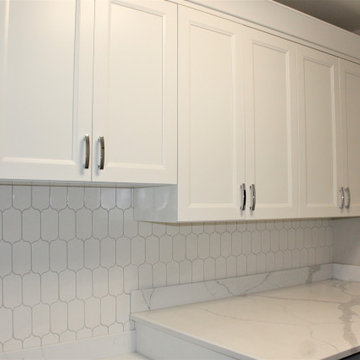
Cabinetry: Showplace EVO
Style: Edgewater w/ Five Piece Drawers
Finish: Paint Grade – White Dove
Countertop: (Lakeside Surfaces) ENVI “Statuario Fiore” quartz
Sink: (Customer’s Own)
Faucet: (Customer’s Own)
Hardware: (Hardware Resources) Hadley Pull in Polished Chrome
Backsplash: (Customer’s Own)
Designer: Devon Moore
Contractor: Timberwood Home Builders (Customer’s Own)
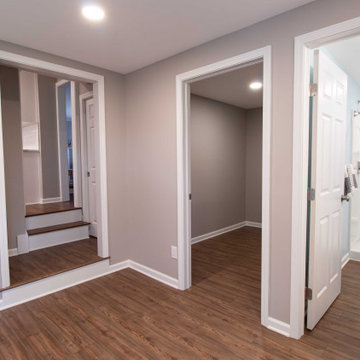
The attached garage was converted into a mudroom creating a first floor laundry space, a full size bathroom with a large walk in storage area.
Design ideas for a large contemporary l-shaped utility room in Cleveland with a submerged sink, shaker cabinets, quartz worktops, white splashback, ceramic splashback, grey walls, medium hardwood flooring, a side by side washer and dryer, brown floors and white worktops.
Design ideas for a large contemporary l-shaped utility room in Cleveland with a submerged sink, shaker cabinets, quartz worktops, white splashback, ceramic splashback, grey walls, medium hardwood flooring, a side by side washer and dryer, brown floors and white worktops.
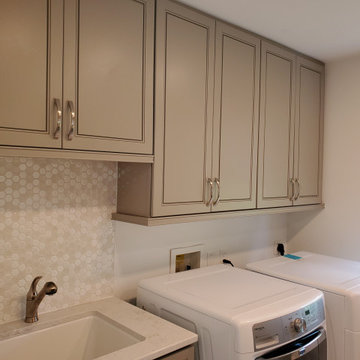
Storage for days
Inspiration for a medium sized contemporary galley separated utility room in Other with a submerged sink, raised-panel cabinets, grey cabinets, engineered stone countertops, white splashback, ceramic splashback, grey walls, a side by side washer and dryer and white worktops.
Inspiration for a medium sized contemporary galley separated utility room in Other with a submerged sink, raised-panel cabinets, grey cabinets, engineered stone countertops, white splashback, ceramic splashback, grey walls, a side by side washer and dryer and white worktops.
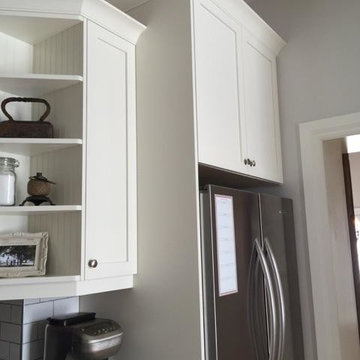
Painted white shaker kitchen with granite countertops. Custom laundry room and pantry to match provides an extension of the kitchen.
Farmhouse l-shaped utility room in Toronto with an utility sink, shaker cabinets, white cabinets, granite worktops, white splashback, ceramic splashback, light hardwood flooring, grey walls and a stacked washer and dryer.
Farmhouse l-shaped utility room in Toronto with an utility sink, shaker cabinets, white cabinets, granite worktops, white splashback, ceramic splashback, light hardwood flooring, grey walls and a stacked washer and dryer.
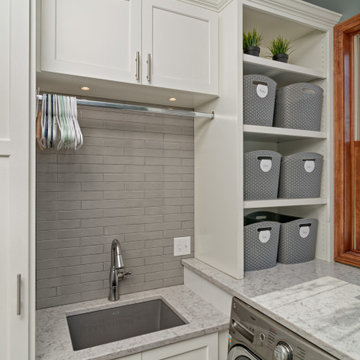
Medium sized traditional u-shaped utility room in Minneapolis with a submerged sink, recessed-panel cabinets, white cabinets, engineered stone countertops, grey splashback, ceramic splashback, grey walls, vinyl flooring, a side by side washer and dryer and grey worktops.
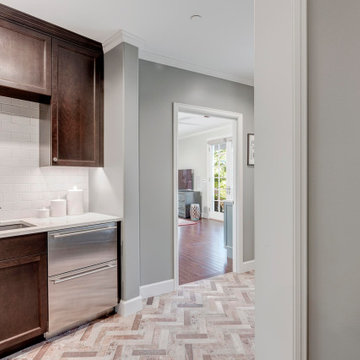
The Laundry Room, Also, known as the cat room - is all about sophistication and functional design. The brick tile continues into this space along with rich wood stained cabinets, warm paint and simple yet beautiful tiled backsplashes. Storage is no problem in here along with the built-in washer and dryer.
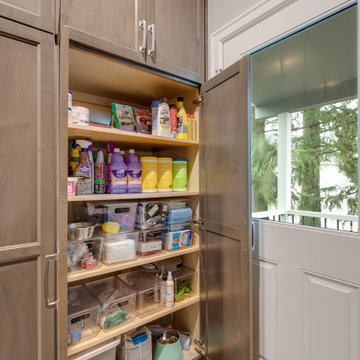
Alder-stained dark gray cabinets provide floor-to-ceiling storage in this multi-purpose room.
This is an example of an expansive modern galley utility room in Portland with a belfast sink, shaker cabinets, medium wood cabinets, ceramic splashback, medium hardwood flooring, brown floors, white worktops, engineered stone countertops, grey splashback, grey walls and a side by side washer and dryer.
This is an example of an expansive modern galley utility room in Portland with a belfast sink, shaker cabinets, medium wood cabinets, ceramic splashback, medium hardwood flooring, brown floors, white worktops, engineered stone countertops, grey splashback, grey walls and a side by side washer and dryer.
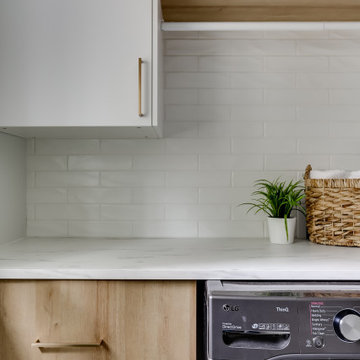
The homeowners requested more storage and a place to fold in their reconfigured laundry room.
This is an example of a small scandi single-wall separated utility room in Vancouver with flat-panel cabinets, medium wood cabinets, laminate countertops, white splashback, ceramic splashback, grey walls, vinyl flooring, a side by side washer and dryer, brown floors and white worktops.
This is an example of a small scandi single-wall separated utility room in Vancouver with flat-panel cabinets, medium wood cabinets, laminate countertops, white splashback, ceramic splashback, grey walls, vinyl flooring, a side by side washer and dryer, brown floors and white worktops.
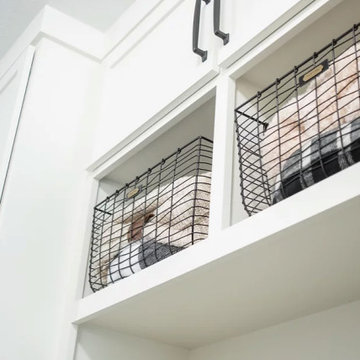
Alongside Tschida Construction and Pro Design Custom Cabinetry, we upgraded a new build to maximum function and magazine worthy style. Changing swinging doors to pocket, stacking laundry units, and doing closed cabinetry options really made the space seem as though it doubled.
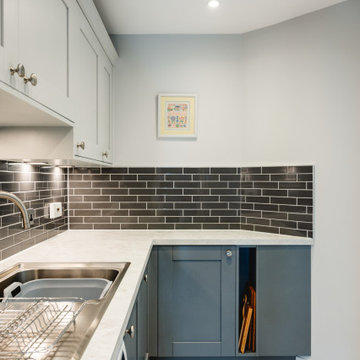
By removing the wall between the kitchen and the dining room allowed us to create a fabulous space to include a kitchen island ideal for food preparation and a space to house a library of cookery books!
This new space also future proofs the house, although the couples 3 children have now all left home, it will be an ideal space to welcome any potential grandchildren in the future.
A truly stunning combination of Dove Grey & Lead Farnley Shaker Kitchen Cabinetry with Eternal Statuario quartz work surfaces and grey porcelain floor tiles.
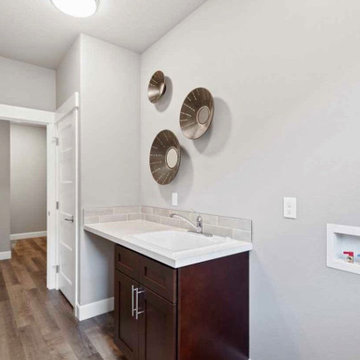
Laundry room
Large classic single-wall separated utility room with an utility sink, shaker cabinets, brown cabinets, laminate countertops, grey splashback, ceramic splashback, grey walls, laminate floors, a side by side washer and dryer, grey floors and grey worktops.
Large classic single-wall separated utility room with an utility sink, shaker cabinets, brown cabinets, laminate countertops, grey splashback, ceramic splashback, grey walls, laminate floors, a side by side washer and dryer, grey floors and grey worktops.
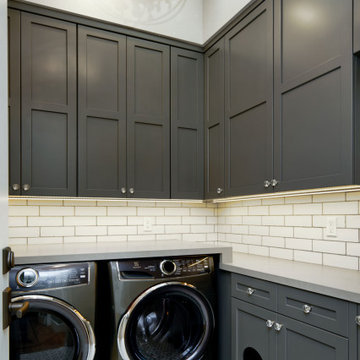
Design ideas for a medium sized classic l-shaped separated utility room in San Francisco with a submerged sink, shaker cabinets, grey cabinets, engineered stone countertops, white splashback, ceramic splashback, grey walls, ceramic flooring, a side by side washer and dryer, grey floors and grey worktops.
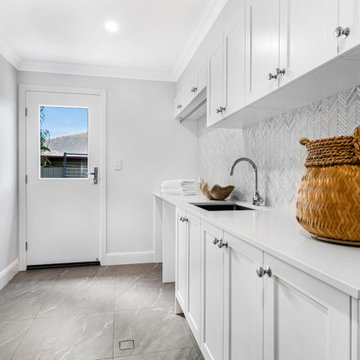
Stunning Hamptons style laundry with shaker style cabinets, Herringbone tile splashback, marble look floor tiles and undermount sink.
Design ideas for an utility room in Brisbane with shaker cabinets, white cabinets, grey splashback, ceramic splashback, grey walls, ceramic flooring and a side by side washer and dryer.
Design ideas for an utility room in Brisbane with shaker cabinets, white cabinets, grey splashback, ceramic splashback, grey walls, ceramic flooring and a side by side washer and dryer.
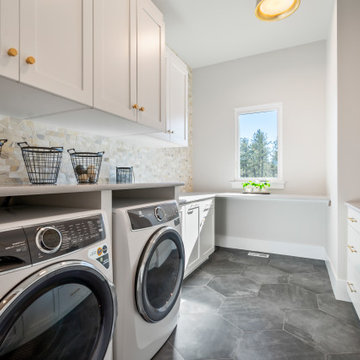
Large Laundry room with white cabinets, gray quartz countertops, full wall accent tile and gold accents
Photo of a large traditional u-shaped utility room in Denver with a submerged sink, shaker cabinets, white cabinets, soapstone worktops, multi-coloured splashback, ceramic splashback, grey walls, ceramic flooring, a side by side washer and dryer, grey floors and grey worktops.
Photo of a large traditional u-shaped utility room in Denver with a submerged sink, shaker cabinets, white cabinets, soapstone worktops, multi-coloured splashback, ceramic splashback, grey walls, ceramic flooring, a side by side washer and dryer, grey floors and grey worktops.
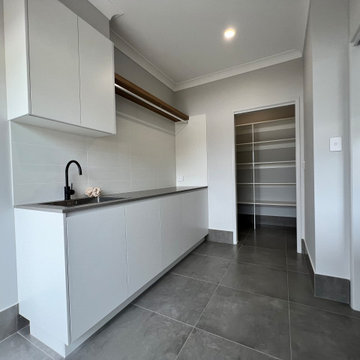
Modern in every sense, this sleek laundry room features black tapware, a dark grey benchtop and floor as well as concealed handles. The Walk in Linen Press is very spacious with easy wipe shelves.
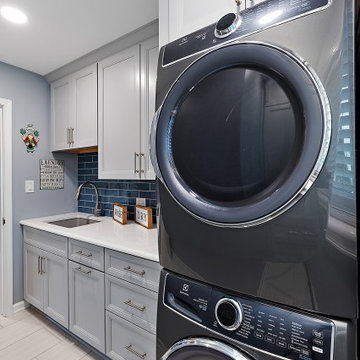
Cabinetry: Showplace Framed
Style: Sonoma w/ Matching Five Piece Drawer Headers
Finish: Laundry in Simpli Gray
Countertops & Fireplace Mantel: (Solid Surfaces Unlimited) Elgin Quartz
Plumbing: (Progressive Plumbing) Laundry - Blanco Precis Super/Liven/Precis 21” in Concrete; Delta Mateo Pull-Down faucet in Stainless
Hardware: (Top Knobs) Ellis Cabinetry & Appliance Pulls in Brushed Satin Nickel
Tile: (Beaver Tile) Laundry Splash – Robins Egg 3” x 12” Glossy; Fireplace – 2” x 12” Island Stone Craftline Strip Cladding in Volcano Gray (Genesee Tile) Laundry and Stair Walk Off Floor – 12” x 24” Matrix Bright;
Flooring: (Krauseneck) Living Room Bound Rugs, Stair Runners, and Family Room Carpeting – Cedarbrook Seacliff
Drapery/Electric Roller Shades/Cushion – Mariella’s Custom Drapery
Interior Design/Furniture, Lighting & Fixture Selection: Devon Moore
Cabinetry Designer: Devon Moore
Contractor: Stonik Services
Utility Room with Ceramic Splashback and Grey Walls Ideas and Designs
7