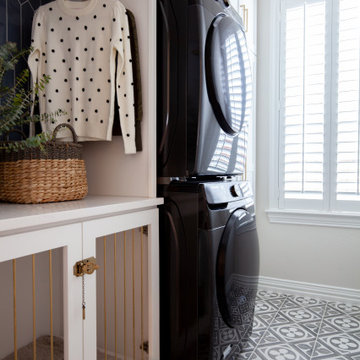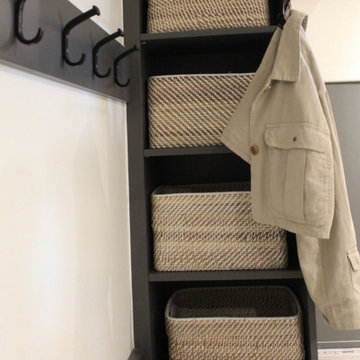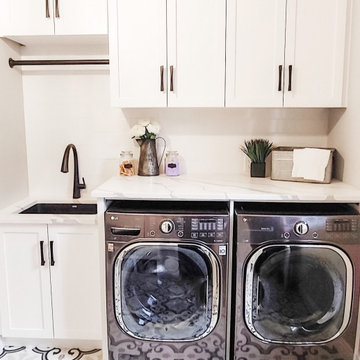Utility Room with Ceramic Splashback and Multi-coloured Floors Ideas and Designs
Refine by:
Budget
Sort by:Popular Today
1 - 20 of 150 photos
Item 1 of 3

This laundry room is a modern take on the traditional style with a fun pop of color, an apron sink and farmhouse-inspired tile flooring.
Design ideas for a large traditional separated utility room in New York with a belfast sink, shaker cabinets, turquoise cabinets, granite worktops, white splashback, ceramic splashback, white walls, ceramic flooring, a stacked washer and dryer, multi-coloured floors and black worktops.
Design ideas for a large traditional separated utility room in New York with a belfast sink, shaker cabinets, turquoise cabinets, granite worktops, white splashback, ceramic splashback, white walls, ceramic flooring, a stacked washer and dryer, multi-coloured floors and black worktops.

Clients had a large wasted space area upstairs and wanted to better utilize the area. They decided to add a large laundry area that provided tons of storage and workspace to properly do laundry. This family of 5 has deeply benefited from creating this more functional beautiful laundry space.

These clients were referred to us by some very nice past clients, and contacted us to share their vision of how they wanted to transform their home. With their input, we expanded their front entry and added a large covered front veranda. The exterior of the entire home was re-clad in bold blue premium siding with white trim, stone accents, and new windows and doors. The kitchen was expanded with beautiful custom cabinetry in white and seafoam green, including incorporating an old dining room buffet belonging to the family, creating a very unique feature. The rest of the main floor was also renovated, including new floors, new a railing to the second level, and a completely re-designed laundry area. We think the end result looks fantastic!

We are sincerely concerned about our customers and prevent the need for them to shop at different locations. We offer several designs and colors for fixtures and hardware from which you can select the best ones that suit the overall theme of your home. Our team will respect your preferences and give you options to choose, whether you want a traditional or contemporary design.

Laundry Room Remodel
Large mediterranean utility room in Orange County with a submerged sink, light wood cabinets, engineered stone countertops, blue splashback, ceramic splashback, white walls, porcelain flooring, a stacked washer and dryer, multi-coloured floors and grey worktops.
Large mediterranean utility room in Orange County with a submerged sink, light wood cabinets, engineered stone countertops, blue splashback, ceramic splashback, white walls, porcelain flooring, a stacked washer and dryer, multi-coloured floors and grey worktops.

Design ideas for an expansive classic u-shaped separated utility room in Little Rock with a submerged sink, grey cabinets, engineered stone countertops, green splashback, ceramic splashback, white walls, porcelain flooring, a side by side washer and dryer, multi-coloured floors and white worktops.

Photo of a medium sized shabby-chic style single-wall utility room in Sydney with shaker cabinets, white cabinets, white splashback, ceramic splashback, composite countertops, white walls, ceramic flooring, a submerged sink, white worktops, an integrated washer and dryer and multi-coloured floors.

Inspiration for a small classic single-wall separated utility room in Dallas with shaker cabinets, white cabinets, engineered stone countertops, blue splashback, ceramic splashback, grey walls, porcelain flooring, a stacked washer and dryer, multi-coloured floors and white worktops.

Small traditional single-wall utility room in St Louis with flat-panel cabinets, white cabinets, engineered stone countertops, multi-coloured splashback, ceramic splashback, grey walls, porcelain flooring, a side by side washer and dryer, multi-coloured floors and black worktops.

Design ideas for a small classic galley utility room in Montreal with an utility sink, shaker cabinets, grey cabinets, engineered stone countertops, white splashback, ceramic splashback, white walls, ceramic flooring, a side by side washer and dryer, multi-coloured floors and white worktops.

Osbourne & Little "Derwent" wallpaper celebrates the homeowners love of her pet koi fish.
Inspiration for a small bohemian galley utility room in San Francisco with a submerged sink, recessed-panel cabinets, orange cabinets, quartz worktops, beige splashback, ceramic splashback, multi-coloured walls, brick flooring, a side by side washer and dryer, multi-coloured floors, green worktops, a wood ceiling and wallpapered walls.
Inspiration for a small bohemian galley utility room in San Francisco with a submerged sink, recessed-panel cabinets, orange cabinets, quartz worktops, beige splashback, ceramic splashback, multi-coloured walls, brick flooring, a side by side washer and dryer, multi-coloured floors, green worktops, a wood ceiling and wallpapered walls.

Builder: Michels Homes
Architecture: Alexander Design Group
Photography: Scott Amundson Photography
Photo of a medium sized farmhouse l-shaped separated utility room in Minneapolis with a submerged sink, recessed-panel cabinets, beige cabinets, granite worktops, multi-coloured splashback, ceramic splashback, beige walls, vinyl flooring, a side by side washer and dryer, multi-coloured floors and black worktops.
Photo of a medium sized farmhouse l-shaped separated utility room in Minneapolis with a submerged sink, recessed-panel cabinets, beige cabinets, granite worktops, multi-coloured splashback, ceramic splashback, beige walls, vinyl flooring, a side by side washer and dryer, multi-coloured floors and black worktops.

We maximized the available space with double-height wall units extending up to the ceiling. The room's functionality was further enhanced by incorporating a Dryaway laundry drying system, comprised of pull-out racks, underfloor heating, and a conveniently located dehumidifier - plumbed in under the sink with a custom-cut vent in the side panel.
These well-thought-out details allowed for efficient laundry procedures in a compact yet highly functional space.

Photo of a large farmhouse l-shaped separated utility room in Minneapolis with a built-in sink, grey cabinets, engineered stone countertops, white splashback, ceramic splashback, white walls, ceramic flooring, a side by side washer and dryer, multi-coloured floors, white worktops and panelled walls.

Modern Laundry room with multiple machines for this active family. A home where generations gather for laughs, love and some desert pool fun!
This is an example of a medium sized classic galley separated utility room in Orange County with a submerged sink, flat-panel cabinets, white cabinets, engineered stone countertops, white splashback, ceramic splashback, white walls, porcelain flooring, an integrated washer and dryer, multi-coloured floors, multicoloured worktops and tongue and groove walls.
This is an example of a medium sized classic galley separated utility room in Orange County with a submerged sink, flat-panel cabinets, white cabinets, engineered stone countertops, white splashback, ceramic splashback, white walls, porcelain flooring, an integrated washer and dryer, multi-coloured floors, multicoloured worktops and tongue and groove walls.

Laundry room
This is an example of a medium sized nautical galley separated utility room in Orange County with a double-bowl sink, shaker cabinets, blue cabinets, engineered stone countertops, white splashback, ceramic splashback, white walls, ceramic flooring, a stacked washer and dryer, multi-coloured floors and white worktops.
This is an example of a medium sized nautical galley separated utility room in Orange County with a double-bowl sink, shaker cabinets, blue cabinets, engineered stone countertops, white splashback, ceramic splashback, white walls, ceramic flooring, a stacked washer and dryer, multi-coloured floors and white worktops.

Small traditional single-wall separated utility room in Dallas with shaker cabinets, white cabinets, engineered stone countertops, blue splashback, ceramic splashback, grey walls, porcelain flooring, a stacked washer and dryer, multi-coloured floors and white worktops.

Laundry room update by Lotus Home Improvement.
Photo of a medium sized classic single-wall utility room with a submerged sink, shaker cabinets, white cabinets, engineered stone countertops, white walls, ceramic flooring, a side by side washer and dryer, multi-coloured floors, white worktops, white splashback and ceramic splashback.
Photo of a medium sized classic single-wall utility room with a submerged sink, shaker cabinets, white cabinets, engineered stone countertops, white walls, ceramic flooring, a side by side washer and dryer, multi-coloured floors, white worktops, white splashback and ceramic splashback.

Clients had a large wasted space area upstairs and wanted to better utilize the area. They decided to add a large laundry area that provided tons of storage and workspace to properly do laundry. This family of 5 has deeply benefited from creating this more functional beautiful laundry space.

This is an example of a medium sized country single-wall utility room in Portland with shaker cabinets, white splashback, ceramic splashback, slate flooring, multi-coloured floors, grey cabinets, wood worktops, beige walls, a concealed washer and dryer and grey worktops.
Utility Room with Ceramic Splashback and Multi-coloured Floors Ideas and Designs
1