Utility Room with Composite Countertops and White Floors Ideas and Designs
Refine by:
Budget
Sort by:Popular Today
21 - 40 of 61 photos
Item 1 of 3
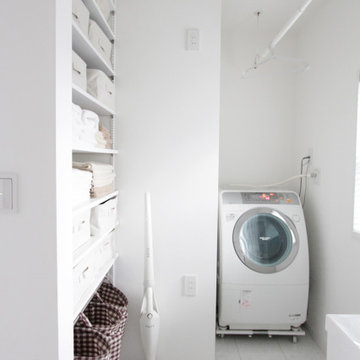
白で統一された、快適清潔ランドリールームは部屋干し可能な天吊りハンガー付きです。
明るい雰囲気になるよう、白でまとめました。タオルや下着を収納できる場所も作って頂きました。
Medium sized modern single-wall utility room in Tokyo Suburbs with white walls, white floors, an integrated sink, open cabinets, white cabinets, composite countertops, porcelain flooring, a side by side washer and dryer and white worktops.
Medium sized modern single-wall utility room in Tokyo Suburbs with white walls, white floors, an integrated sink, open cabinets, white cabinets, composite countertops, porcelain flooring, a side by side washer and dryer and white worktops.
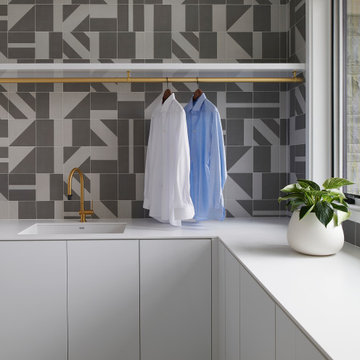
Inspiration for a large contemporary u-shaped separated utility room in Toronto with a submerged sink, flat-panel cabinets, white cabinets, composite countertops, grey splashback, porcelain splashback, white walls, porcelain flooring, a side by side washer and dryer, white floors and white worktops.
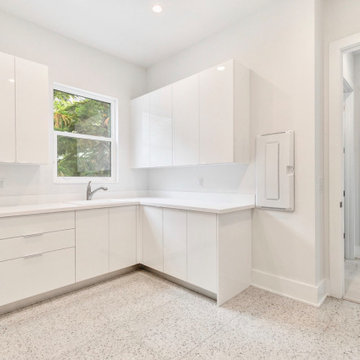
Laundry with white acrylic cabinets and Corian top. Terrazzo tile floors.
Inspiration for a large modern separated utility room in Tampa with a single-bowl sink, flat-panel cabinets, white cabinets, composite countertops, white walls, ceramic flooring, a side by side washer and dryer, white floors and white worktops.
Inspiration for a large modern separated utility room in Tampa with a single-bowl sink, flat-panel cabinets, white cabinets, composite countertops, white walls, ceramic flooring, a side by side washer and dryer, white floors and white worktops.
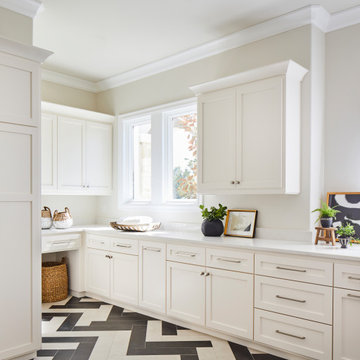
Our Ridgewood Estate project is a new build custom home located on acreage with a lake. It is filled with luxurious materials and family friendly details.
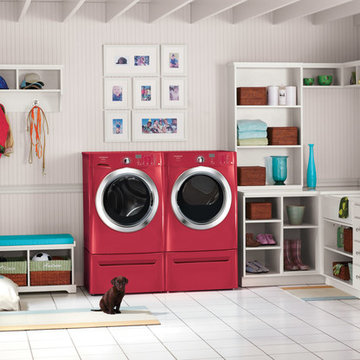
Washer dryer units from Frigidaire come in gas and electric models with top of the line features.
Design ideas for a medium sized contemporary l-shaped utility room in Boston with a belfast sink, open cabinets, white cabinets, composite countertops, white walls, porcelain flooring, a side by side washer and dryer and white floors.
Design ideas for a medium sized contemporary l-shaped utility room in Boston with a belfast sink, open cabinets, white cabinets, composite countertops, white walls, porcelain flooring, a side by side washer and dryer and white floors.
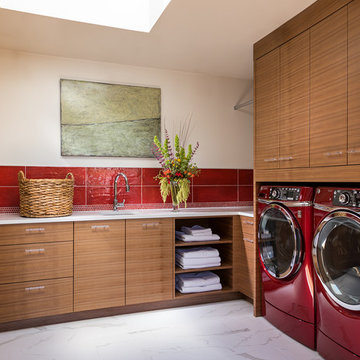
Wendy MdEahern
Photo of a medium sized contemporary u-shaped separated utility room in Albuquerque with a submerged sink, flat-panel cabinets, composite countertops, beige walls, porcelain flooring, a side by side washer and dryer, white floors and medium wood cabinets.
Photo of a medium sized contemporary u-shaped separated utility room in Albuquerque with a submerged sink, flat-panel cabinets, composite countertops, beige walls, porcelain flooring, a side by side washer and dryer, white floors and medium wood cabinets.
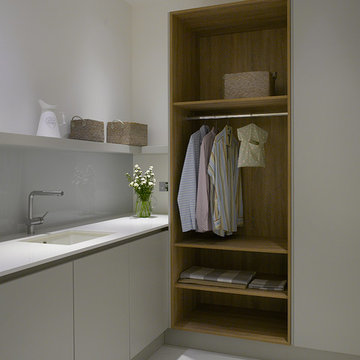
Roundhouse Metro matt lacquer handle-less bespoke furniture in Farrow and Ball Pavilion Grey with worksurface in Blanco Zeus Rustic Oak, painted glass splashback in Mushroom. Roundhouse bespoke kitchens start at £35,000. Roundhouse 11 Wigmore St, London W1U 1PE. 020 7297 6220. www.roundhousedesign.com.
Photography by Nick Kane
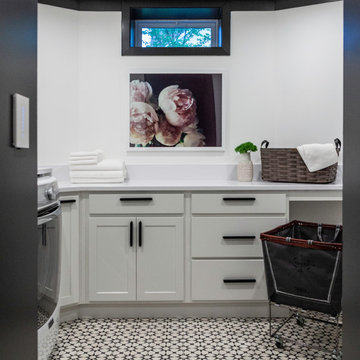
Design ideas for a traditional l-shaped utility room in New York with shaker cabinets, grey cabinets, white walls, a side by side washer and dryer, white worktops, composite countertops, porcelain flooring and white floors.
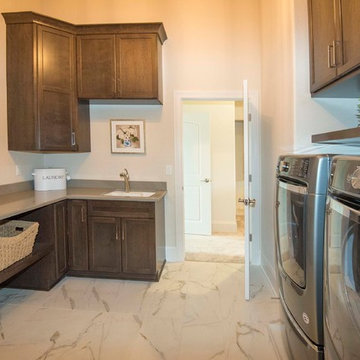
Detour Marketing, LLC
Inspiration for a large classic l-shaped separated utility room in Milwaukee with shaker cabinets, white walls, a side by side washer and dryer, a built-in sink, dark wood cabinets, composite countertops, marble flooring, white floors and grey worktops.
Inspiration for a large classic l-shaped separated utility room in Milwaukee with shaker cabinets, white walls, a side by side washer and dryer, a built-in sink, dark wood cabinets, composite countertops, marble flooring, white floors and grey worktops.
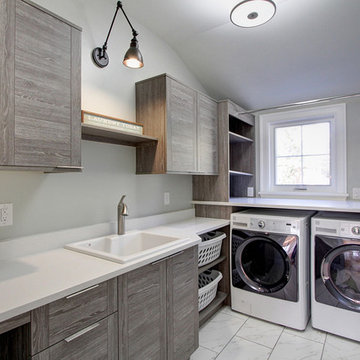
Jenn Cohen
Design ideas for a large traditional l-shaped separated utility room in Denver with a built-in sink, flat-panel cabinets, grey cabinets, composite countertops, beige walls, marble flooring, a side by side washer and dryer, white floors and white worktops.
Design ideas for a large traditional l-shaped separated utility room in Denver with a built-in sink, flat-panel cabinets, grey cabinets, composite countertops, beige walls, marble flooring, a side by side washer and dryer, white floors and white worktops.
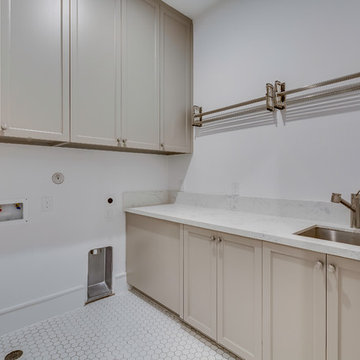
Design ideas for a traditional l-shaped utility room in Houston with a submerged sink, shaker cabinets, grey cabinets, composite countertops, white walls, porcelain flooring, a side by side washer and dryer, white floors and white worktops.
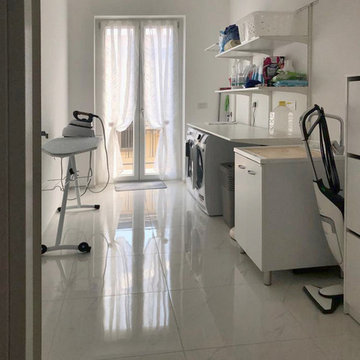
Lavanderia
Inspiration for a large modern single-wall utility room in Other with an integrated sink, flat-panel cabinets, white cabinets, composite countertops, grey walls, porcelain flooring, a side by side washer and dryer, white floors and white worktops.
Inspiration for a large modern single-wall utility room in Other with an integrated sink, flat-panel cabinets, white cabinets, composite countertops, grey walls, porcelain flooring, a side by side washer and dryer, white floors and white worktops.
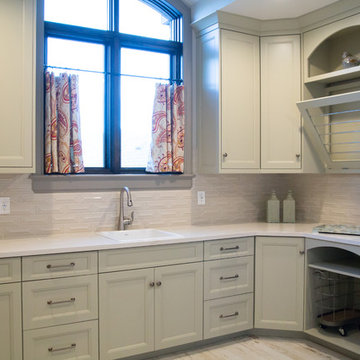
Charming and fresh, this traditional laundry room is a treat to work in. Reclaimed wood look tiles and a textured subway tile backsplash give the room a wonderfully timeless feel. Green painted cabinets update the room and a bright patterned fabric livens up the cafe curtains.
Kathy M Photography
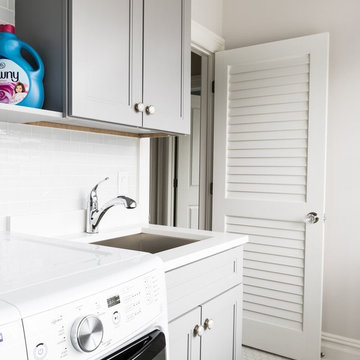
This is an example of a small classic single-wall separated utility room in New York with a submerged sink, recessed-panel cabinets, grey cabinets, composite countertops, grey walls, porcelain flooring, a side by side washer and dryer, white floors and white worktops.
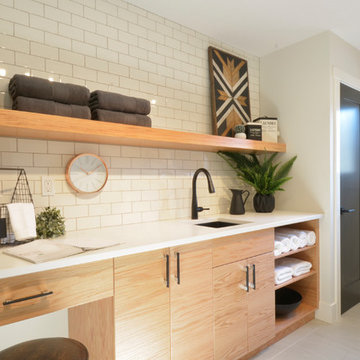
Photo of a large modern galley separated utility room in Edmonton with a single-bowl sink, flat-panel cabinets, light wood cabinets, composite countertops, white walls, porcelain flooring, a side by side washer and dryer and white floors.
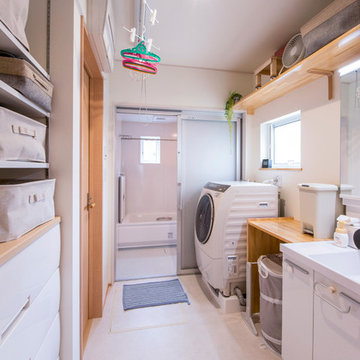
家族が育み、集い、楽しむ空間のお家
Design ideas for a scandi single-wall utility room in Other with a single-bowl sink, flat-panel cabinets, white cabinets, composite countertops, white walls, vinyl flooring, a side by side washer and dryer and white floors.
Design ideas for a scandi single-wall utility room in Other with a single-bowl sink, flat-panel cabinets, white cabinets, composite countertops, white walls, vinyl flooring, a side by side washer and dryer and white floors.
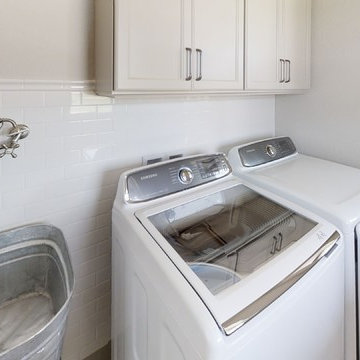
Large urban single-wall separated utility room in Other with a belfast sink, shaker cabinets, brown cabinets, composite countertops, white walls, medium hardwood flooring, a side by side washer and dryer, white floors and multicoloured worktops.
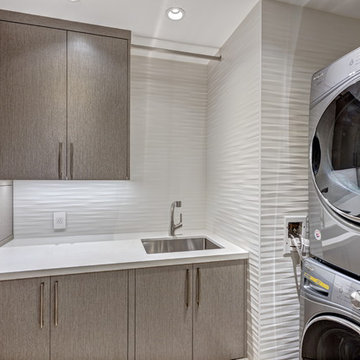
Design ideas for a small traditional l-shaped separated utility room in Toronto with a single-bowl sink, flat-panel cabinets, medium wood cabinets, composite countertops, white walls, porcelain flooring, a stacked washer and dryer, white floors and white worktops.
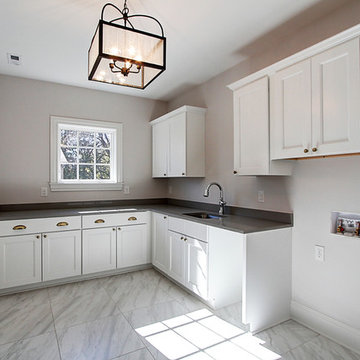
Jenn Cohen
Design ideas for a large traditional l-shaped separated utility room in Denver with a submerged sink, recessed-panel cabinets, white cabinets, composite countertops, grey walls, marble flooring, a side by side washer and dryer, white floors and grey worktops.
Design ideas for a large traditional l-shaped separated utility room in Denver with a submerged sink, recessed-panel cabinets, white cabinets, composite countertops, grey walls, marble flooring, a side by side washer and dryer, white floors and grey worktops.
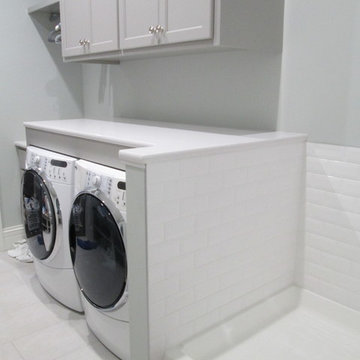
Photo of a medium sized classic single-wall utility room in St Louis with an utility sink, recessed-panel cabinets, white cabinets, composite countertops, grey walls, porcelain flooring, a side by side washer and dryer and white floors.
Utility Room with Composite Countertops and White Floors Ideas and Designs
2