Utility Room with Concrete Flooring and Blue Floors Ideas and Designs
Refine by:
Budget
Sort by:Popular Today
1 - 20 of 48 photos
Item 1 of 3

Mary Carol Fitzgerald
Design ideas for a medium sized modern single-wall separated utility room in Chicago with a submerged sink, shaker cabinets, blue cabinets, engineered stone countertops, blue walls, concrete flooring, a side by side washer and dryer, blue floors and white worktops.
Design ideas for a medium sized modern single-wall separated utility room in Chicago with a submerged sink, shaker cabinets, blue cabinets, engineered stone countertops, blue walls, concrete flooring, a side by side washer and dryer, blue floors and white worktops.
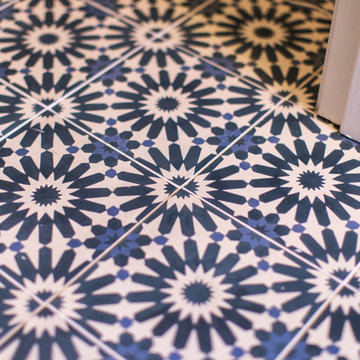
construction2style LLC
Photo of a large utility room in Minneapolis with concrete flooring, a side by side washer and dryer and blue floors.
Photo of a large utility room in Minneapolis with concrete flooring, a side by side washer and dryer and blue floors.
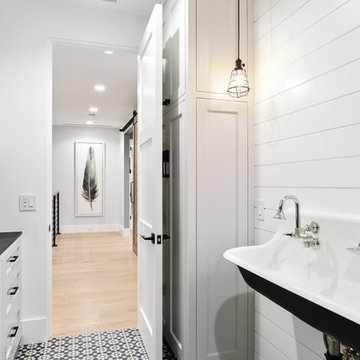
Small modern galley separated utility room in Orange County with an utility sink, recessed-panel cabinets, white cabinets, white walls, concrete flooring, a side by side washer and dryer and blue floors.
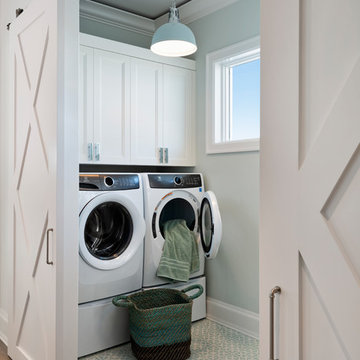
Amber Frederiksen Photography
Medium sized classic separated utility room in Other with white cabinets, blue walls, concrete flooring, a side by side washer and dryer and blue floors.
Medium sized classic separated utility room in Other with white cabinets, blue walls, concrete flooring, a side by side washer and dryer and blue floors.

The blue cement tiles with the gray painted cabinets are a real statement. The white oak bench top adds a touch of warmth to the white wainscoting.
This is an example of a medium sized farmhouse single-wall utility room in San Francisco with a submerged sink, shaker cabinets, grey cabinets, quartz worktops, white walls, concrete flooring, a stacked washer and dryer, blue floors and white worktops.
This is an example of a medium sized farmhouse single-wall utility room in San Francisco with a submerged sink, shaker cabinets, grey cabinets, quartz worktops, white walls, concrete flooring, a stacked washer and dryer, blue floors and white worktops.
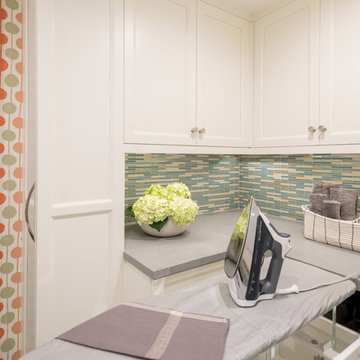
Interior Design and staging by Dona Rosene Interiors. Cabinet design and layout by Luxury Kitchen by Helene. Photos by Michael Hunter.
Design ideas for a medium sized traditional l-shaped utility room in Dallas with a submerged sink, shaker cabinets, white cabinets, engineered stone countertops, multi-coloured walls, concrete flooring, a side by side washer and dryer and blue floors.
Design ideas for a medium sized traditional l-shaped utility room in Dallas with a submerged sink, shaker cabinets, white cabinets, engineered stone countertops, multi-coloured walls, concrete flooring, a side by side washer and dryer and blue floors.
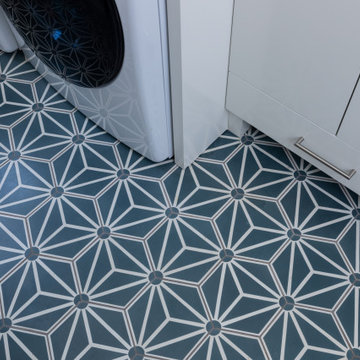
Photo of a medium sized traditional l-shaped utility room in Los Angeles with a submerged sink, shaker cabinets, white cabinets, engineered stone countertops, concrete flooring, a side by side washer and dryer, blue floors and white worktops.

Flat panel high gloss cabinets with pattern blue cement tiles to create drama
This is an example of a large contemporary galley separated utility room in Orange County with a submerged sink, flat-panel cabinets, white cabinets, engineered stone countertops, white walls, concrete flooring, a side by side washer and dryer, blue floors and white worktops.
This is an example of a large contemporary galley separated utility room in Orange County with a submerged sink, flat-panel cabinets, white cabinets, engineered stone countertops, white walls, concrete flooring, a side by side washer and dryer, blue floors and white worktops.
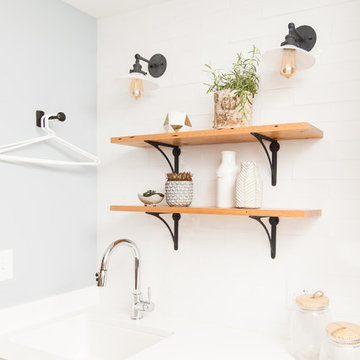
Mary Carol Fitzgerald
Photo of a medium sized modern single-wall separated utility room in Chicago with a submerged sink, shaker cabinets, blue cabinets, engineered stone countertops, blue walls, concrete flooring, a side by side washer and dryer, blue floors and white worktops.
Photo of a medium sized modern single-wall separated utility room in Chicago with a submerged sink, shaker cabinets, blue cabinets, engineered stone countertops, blue walls, concrete flooring, a side by side washer and dryer, blue floors and white worktops.
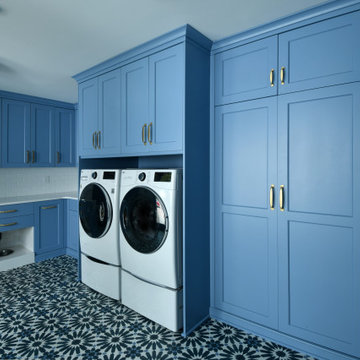
Photo of an expansive traditional u-shaped utility room in Other with a submerged sink, flat-panel cabinets, blue cabinets, engineered stone countertops, white splashback, metro tiled splashback, white walls, concrete flooring, a side by side washer and dryer, blue floors and white worktops.
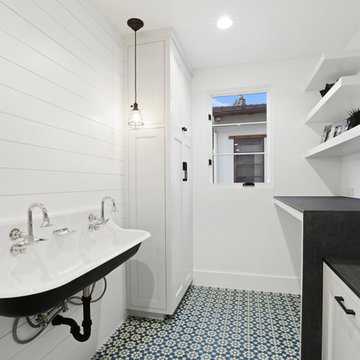
Design ideas for a small modern galley separated utility room in Orange County with an utility sink, white walls, concrete flooring, a side by side washer and dryer, blue floors, recessed-panel cabinets and white cabinets.
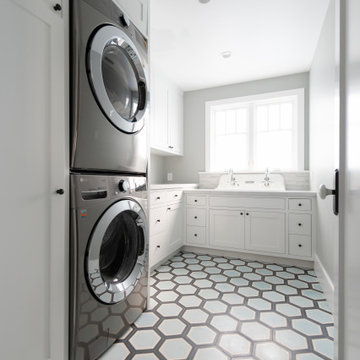
Beautiful laundry with clean lines and open feel. Eurostone quartz counter tops, Ann Sacks backsplash and cement floor tiles.
Inspiration for a large bohemian l-shaped separated utility room in Los Angeles with a belfast sink, shaker cabinets, white cabinets, engineered stone countertops, white splashback, brick splashback, white walls, concrete flooring, a stacked washer and dryer, blue floors, white worktops and brick walls.
Inspiration for a large bohemian l-shaped separated utility room in Los Angeles with a belfast sink, shaker cabinets, white cabinets, engineered stone countertops, white splashback, brick splashback, white walls, concrete flooring, a stacked washer and dryer, blue floors, white worktops and brick walls.
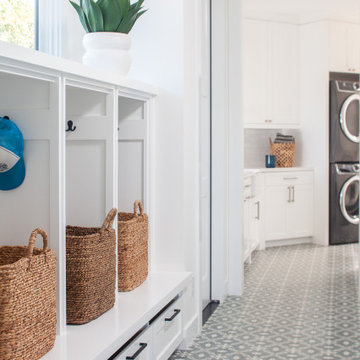
Encaustic tiles on the floor keep this laundry room and mud room playful while discretely hiding dirt and dust. Built-in cabinetry offers an organized spot for backpacks, shoes, and hats.
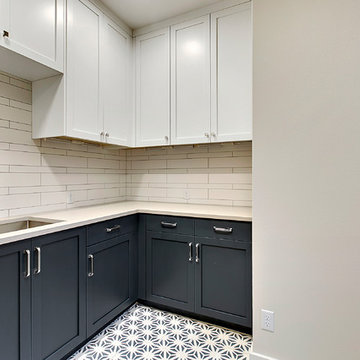
JPM Real Estate Photography
Photo of a medium sized contemporary u-shaped separated utility room in Austin with a submerged sink, shaker cabinets, blue cabinets, engineered stone countertops, white walls, concrete flooring, blue floors and white worktops.
Photo of a medium sized contemporary u-shaped separated utility room in Austin with a submerged sink, shaker cabinets, blue cabinets, engineered stone countertops, white walls, concrete flooring, blue floors and white worktops.
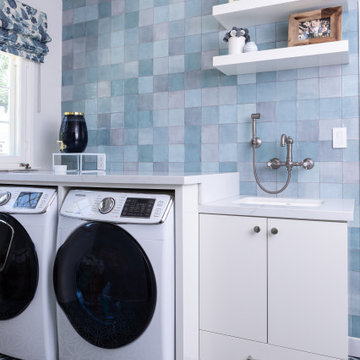
This is an example of a medium sized traditional l-shaped utility room in Los Angeles with a submerged sink, shaker cabinets, white cabinets, engineered stone countertops, concrete flooring, a side by side washer and dryer, blue floors and white worktops.
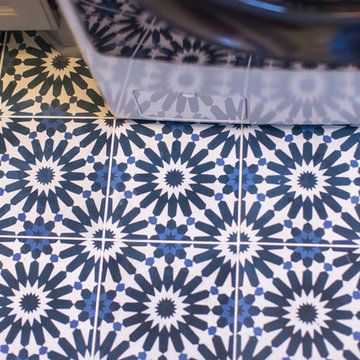
construction2style LLC
Photo of a large utility room in Minneapolis with concrete flooring, a side by side washer and dryer and blue floors.
Photo of a large utility room in Minneapolis with concrete flooring, a side by side washer and dryer and blue floors.
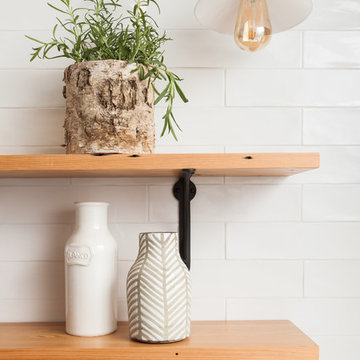
Mary Carol Fitzgerald
This is an example of a medium sized modern single-wall separated utility room in Chicago with a submerged sink, shaker cabinets, blue cabinets, engineered stone countertops, blue walls, concrete flooring, a side by side washer and dryer, blue floors and white worktops.
This is an example of a medium sized modern single-wall separated utility room in Chicago with a submerged sink, shaker cabinets, blue cabinets, engineered stone countertops, blue walls, concrete flooring, a side by side washer and dryer, blue floors and white worktops.
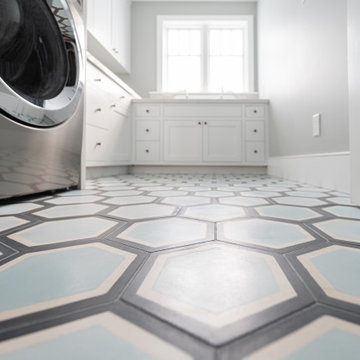
Beautiful laundry with clean lines and open feel. Eurostone quartz counter tops, Ann Sacks backsplash and cement floor tiles.
This is an example of a large eclectic l-shaped separated utility room in Los Angeles with a belfast sink, shaker cabinets, white cabinets, engineered stone countertops, white splashback, brick splashback, white walls, concrete flooring, a stacked washer and dryer, blue floors, white worktops and brick walls.
This is an example of a large eclectic l-shaped separated utility room in Los Angeles with a belfast sink, shaker cabinets, white cabinets, engineered stone countertops, white splashback, brick splashback, white walls, concrete flooring, a stacked washer and dryer, blue floors, white worktops and brick walls.
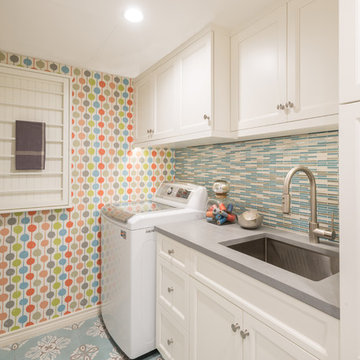
Interior Design and staging by Dona Rosene Interiors. Cabinet design and layout by Luxury Kitchen by Helene. Photos by Michael Hunter.
This is an example of a medium sized traditional l-shaped utility room in Dallas with a submerged sink, shaker cabinets, white cabinets, engineered stone countertops, multi-coloured walls, concrete flooring, a side by side washer and dryer and blue floors.
This is an example of a medium sized traditional l-shaped utility room in Dallas with a submerged sink, shaker cabinets, white cabinets, engineered stone countertops, multi-coloured walls, concrete flooring, a side by side washer and dryer and blue floors.
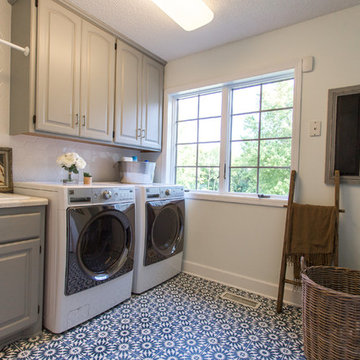
construction2style LLC
This is an example of a large contemporary separated utility room in Minneapolis with concrete flooring, a side by side washer and dryer, blue floors, a built-in sink, raised-panel cabinets and grey walls.
This is an example of a large contemporary separated utility room in Minneapolis with concrete flooring, a side by side washer and dryer, blue floors, a built-in sink, raised-panel cabinets and grey walls.
Utility Room with Concrete Flooring and Blue Floors Ideas and Designs
1