Utility Room with Concrete Flooring and Blue Floors Ideas and Designs
Refine by:
Budget
Sort by:Popular Today
41 - 48 of 48 photos
Item 1 of 3
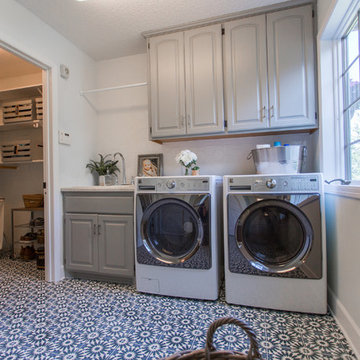
construction2style LLC
Large separated utility room in Minneapolis with concrete flooring, a side by side washer and dryer, blue floors, a built-in sink, raised-panel cabinets, grey cabinets and grey walls.
Large separated utility room in Minneapolis with concrete flooring, a side by side washer and dryer, blue floors, a built-in sink, raised-panel cabinets, grey cabinets and grey walls.
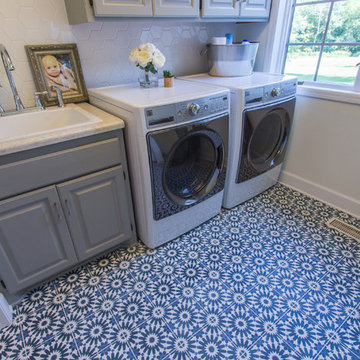
construction2style LLC
This is an example of a large contemporary separated utility room in Minneapolis with concrete flooring, a side by side washer and dryer, blue floors, a built-in sink, raised-panel cabinets and grey walls.
This is an example of a large contemporary separated utility room in Minneapolis with concrete flooring, a side by side washer and dryer, blue floors, a built-in sink, raised-panel cabinets and grey walls.
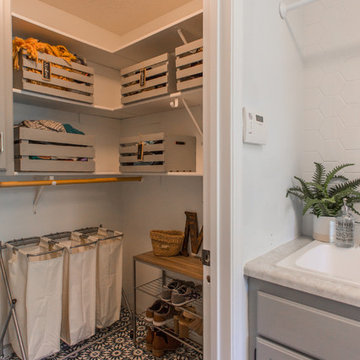
construction2style LLC
Photo of a large classic utility room in Minneapolis with concrete flooring, a side by side washer and dryer, blue floors, a built-in sink, raised-panel cabinets, grey cabinets and yellow walls.
Photo of a large classic utility room in Minneapolis with concrete flooring, a side by side washer and dryer, blue floors, a built-in sink, raised-panel cabinets, grey cabinets and yellow walls.
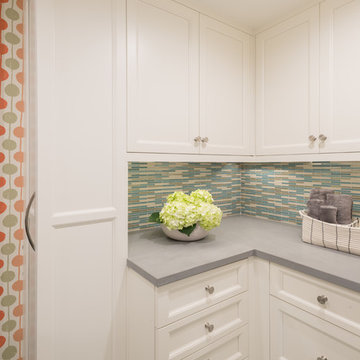
Interior Design and staging by Dona Rosene Interiors. Cabinet design and layout by Luxury Kitchen by Helene. Photos by Michael Hunter.
Photo of a medium sized traditional l-shaped utility room in Dallas with a submerged sink, shaker cabinets, white cabinets, engineered stone countertops, multi-coloured walls, concrete flooring, a side by side washer and dryer and blue floors.
Photo of a medium sized traditional l-shaped utility room in Dallas with a submerged sink, shaker cabinets, white cabinets, engineered stone countertops, multi-coloured walls, concrete flooring, a side by side washer and dryer and blue floors.
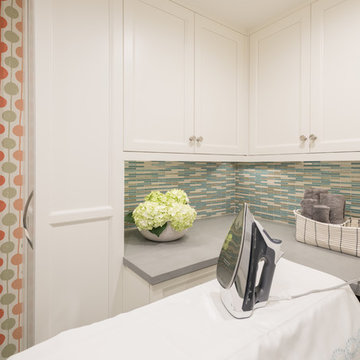
Interior Design and staging by Dona Rosene Interiors. Cabinet design and layout by Luxury Kitchen by Helene. Photos by Michael Hunter.
Medium sized traditional l-shaped utility room in Dallas with a submerged sink, shaker cabinets, white cabinets, engineered stone countertops, multi-coloured walls, concrete flooring, a side by side washer and dryer and blue floors.
Medium sized traditional l-shaped utility room in Dallas with a submerged sink, shaker cabinets, white cabinets, engineered stone countertops, multi-coloured walls, concrete flooring, a side by side washer and dryer and blue floors.
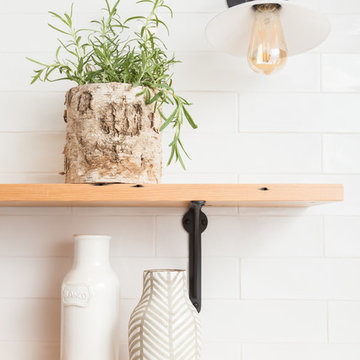
Mary Carol Fitzgerald
Inspiration for a medium sized modern single-wall separated utility room in Chicago with a submerged sink, shaker cabinets, blue cabinets, engineered stone countertops, blue walls, concrete flooring, a side by side washer and dryer, blue floors and white worktops.
Inspiration for a medium sized modern single-wall separated utility room in Chicago with a submerged sink, shaker cabinets, blue cabinets, engineered stone countertops, blue walls, concrete flooring, a side by side washer and dryer, blue floors and white worktops.
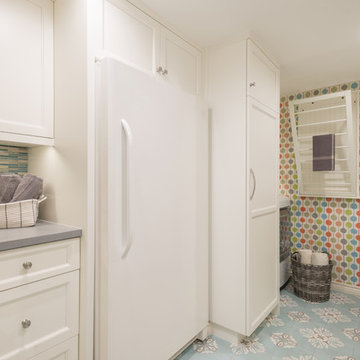
Interior Design and staging by Dona Rosene Interiors. Cabinet design and layout by Luxury Kitchen by Helene. Photos by Michael Hunter.
This is an example of a medium sized classic l-shaped utility room in Dallas with a submerged sink, shaker cabinets, white cabinets, engineered stone countertops, multi-coloured walls, concrete flooring, a side by side washer and dryer and blue floors.
This is an example of a medium sized classic l-shaped utility room in Dallas with a submerged sink, shaker cabinets, white cabinets, engineered stone countertops, multi-coloured walls, concrete flooring, a side by side washer and dryer and blue floors.
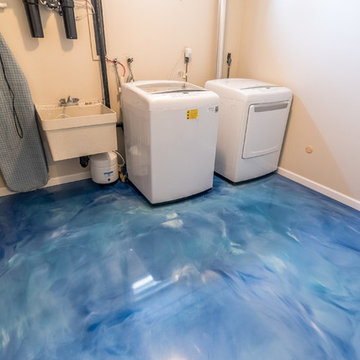
Tom Manitou - Manitou Photography
Design ideas for a large contemporary separated utility room in Other with concrete flooring and blue floors.
Design ideas for a large contemporary separated utility room in Other with concrete flooring and blue floors.
Utility Room with Concrete Flooring and Blue Floors Ideas and Designs
3