Utility Room with Concrete Flooring and Grey Floors Ideas and Designs
Refine by:
Budget
Sort by:Popular Today
21 - 40 of 376 photos
Item 1 of 3

Move Media, Pensacola
This is an example of a medium sized contemporary galley utility room in New Orleans with flat-panel cabinets, laminate countertops, white walls, concrete flooring, a side by side washer and dryer, grey floors, white worktops and grey cabinets.
This is an example of a medium sized contemporary galley utility room in New Orleans with flat-panel cabinets, laminate countertops, white walls, concrete flooring, a side by side washer and dryer, grey floors, white worktops and grey cabinets.

Creative Captures, David Barrios
Photo of a medium sized midcentury single-wall utility room in Other with a single-bowl sink, flat-panel cabinets, dark wood cabinets, composite countertops, white walls, concrete flooring, a side by side washer and dryer and grey floors.
Photo of a medium sized midcentury single-wall utility room in Other with a single-bowl sink, flat-panel cabinets, dark wood cabinets, composite countertops, white walls, concrete flooring, a side by side washer and dryer and grey floors.
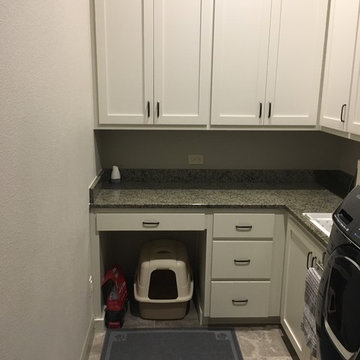
Inspiration for a small traditional l-shaped utility room in Austin with a built-in sink, recessed-panel cabinets, white cabinets, granite worktops, grey walls, concrete flooring, a side by side washer and dryer and grey floors.

Butler's Pantry. Mud room. Dog room with concrete tops, galvanized doors. Cypress cabinets. Horse feeding trough for dog washing. Concrete floors. LEED Platinum home. Photos by Matt McCorteney.
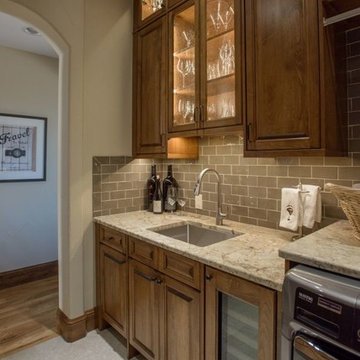
Libbie Holmes Photography
This is an example of a large classic galley utility room in Denver with a submerged sink, raised-panel cabinets, dark wood cabinets, granite worktops, grey walls, concrete flooring, a side by side washer and dryer and grey floors.
This is an example of a large classic galley utility room in Denver with a submerged sink, raised-panel cabinets, dark wood cabinets, granite worktops, grey walls, concrete flooring, a side by side washer and dryer and grey floors.

Simple laundry room with storage and functionality
Design ideas for a small traditional single-wall separated utility room in Seattle with an utility sink, shaker cabinets, medium wood cabinets, laminate countertops, beige walls, concrete flooring, a side by side washer and dryer, grey floors and grey worktops.
Design ideas for a small traditional single-wall separated utility room in Seattle with an utility sink, shaker cabinets, medium wood cabinets, laminate countertops, beige walls, concrete flooring, a side by side washer and dryer, grey floors and grey worktops.
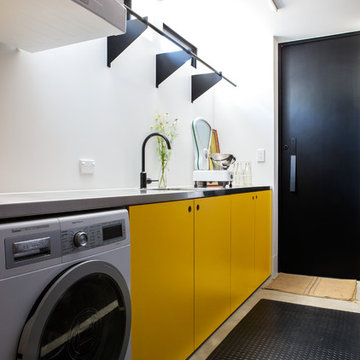
Emma-Jane Hetherington
Inspiration for a contemporary single-wall separated utility room in Auckland with a submerged sink, flat-panel cabinets, yellow cabinets, white walls, concrete flooring, a stacked washer and dryer, grey floors and grey worktops.
Inspiration for a contemporary single-wall separated utility room in Auckland with a submerged sink, flat-panel cabinets, yellow cabinets, white walls, concrete flooring, a stacked washer and dryer, grey floors and grey worktops.

Photo: A Kitchen That Works LLC
Photo of a medium sized contemporary galley utility room in Seattle with a submerged sink, flat-panel cabinets, grey cabinets, composite countertops, grey walls, concrete flooring, a side by side washer and dryer, grey splashback, grey floors, grey worktops and feature lighting.
Photo of a medium sized contemporary galley utility room in Seattle with a submerged sink, flat-panel cabinets, grey cabinets, composite countertops, grey walls, concrete flooring, a side by side washer and dryer, grey splashback, grey floors, grey worktops and feature lighting.

This is an example of a medium sized traditional galley separated utility room in Nashville with a submerged sink, beaded cabinets, white cabinets, quartz worktops, grey walls, concrete flooring, a side by side washer and dryer, grey floors and white worktops.

Photo by: Joshua Caldwell
Large classic l-shaped separated utility room in Salt Lake City with green cabinets, grey floors, a built-in sink, shaker cabinets, engineered stone countertops, white walls, concrete flooring and a side by side washer and dryer.
Large classic l-shaped separated utility room in Salt Lake City with green cabinets, grey floors, a built-in sink, shaker cabinets, engineered stone countertops, white walls, concrete flooring and a side by side washer and dryer.
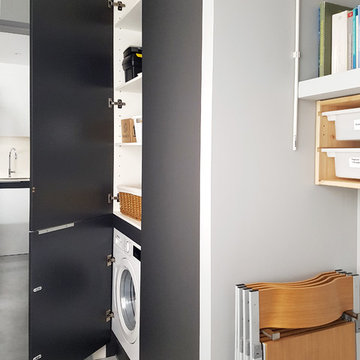
A continuación de la cocina y en los mismos materiales, se integra las columnas lavadero. Tras las puertas, lavadora integrada, espacio para plancha tendedero y almacenaje de limpieza.
Cocina en L con isla en color antracita y blanco. Encimera de cocina en material porcelánico blanco nieve Neolith. Isla con encimera de marmol Blanco Macael.
Cocina abierta al espacio salón comedor.

Kristen McGaughey Photography
This is an example of a small modern single-wall separated utility room in Vancouver with a submerged sink, flat-panel cabinets, light wood cabinets, composite countertops, grey walls, concrete flooring, grey floors and white worktops.
This is an example of a small modern single-wall separated utility room in Vancouver with a submerged sink, flat-panel cabinets, light wood cabinets, composite countertops, grey walls, concrete flooring, grey floors and white worktops.

A full interior fit out designed closely with the client for a mega build in Cornwall. The brief was to create minimalist and contemporary pieces that give continuity of materials, quality and styling throughout the entire house.

Here the clients chose to add a pop of color with vibrant green laminate countertops. This laundry room features maple cabinets in pure white, front-loading washer and dryer, undermount stainless steel sink, and concrete flooring.
Photo Credit: Michael deLeon Photography

Large retro galley utility room in Los Angeles with a built-in sink, shaker cabinets, grey cabinets, engineered stone countertops, engineered quartz splashback, white walls, concrete flooring, a stacked washer and dryer and grey floors.
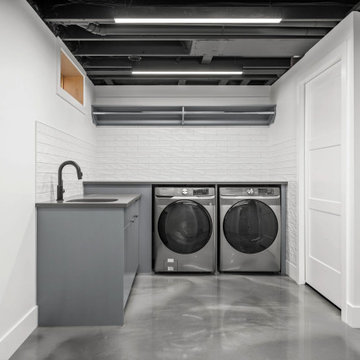
Photo of a contemporary l-shaped utility room in Calgary with a submerged sink, flat-panel cabinets, blue cabinets, concrete flooring, a side by side washer and dryer, grey floors, grey worktops and exposed beams.
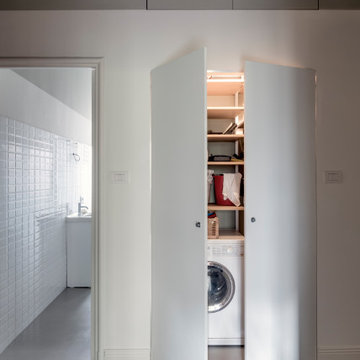
Dal corridoio nella posizione del vecchio accesso alla cucina si è ricavato uno spazio lavanderia chiuso da ante a filo muro con sopra ripostiglio in quota.
Pavimento originale in marmette nere che sono state levigate e lucidate. Pareti e soffitto dipinti con colori Farrow & Ball:
Parete fino h 240: bianco RAL 9010
Soffitto e parete alte: colore MIZZLE n° 266
Pavimento bagno e lavanderia: resina colore Farrow & Ball WORSTED n° 284

Inspiration for a small contemporary single-wall laundry cupboard in Vancouver with open cabinets, black cabinets, wood worktops, white walls, concrete flooring, a side by side washer and dryer, grey floors and black worktops.
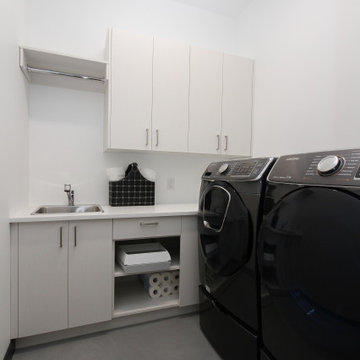
Contemporary l-shaped separated utility room in Other with a built-in sink, flat-panel cabinets, grey cabinets, engineered stone countertops, white walls, concrete flooring, a side by side washer and dryer, grey floors and white worktops.
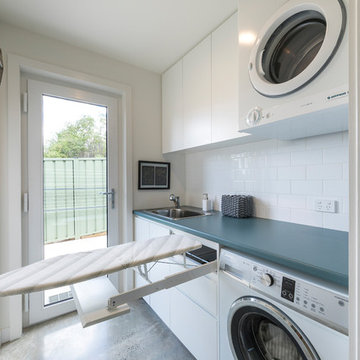
Ben Wrigley
Photo of a small contemporary galley separated utility room in Canberra - Queanbeyan with a single-bowl sink, raised-panel cabinets, white cabinets, laminate countertops, white walls, concrete flooring, a stacked washer and dryer, grey floors and blue worktops.
Photo of a small contemporary galley separated utility room in Canberra - Queanbeyan with a single-bowl sink, raised-panel cabinets, white cabinets, laminate countertops, white walls, concrete flooring, a stacked washer and dryer, grey floors and blue worktops.
Utility Room with Concrete Flooring and Grey Floors Ideas and Designs
2