Utility Room with Concrete Flooring and Grey Floors Ideas and Designs
Refine by:
Budget
Sort by:Popular Today
161 - 180 of 376 photos
Item 1 of 3
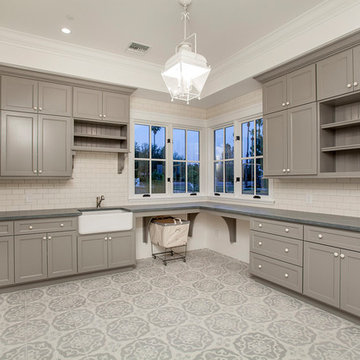
Design ideas for a large traditional l-shaped separated utility room in Phoenix with a belfast sink, recessed-panel cabinets, grey cabinets, limestone worktops, white walls, concrete flooring, a stacked washer and dryer, grey floors and grey worktops.

Design ideas for a modern galley utility room in Portland with a built-in sink, flat-panel cabinets, white cabinets, wood worktops, white splashback, tonge and groove splashback, white walls, concrete flooring, a concealed washer and dryer, grey floors and tongue and groove walls.
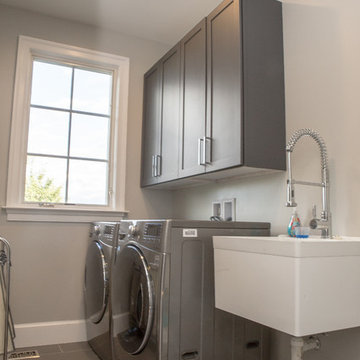
A two story rear home bump out addition to expand the living space of the newly renovated home. The first floor addition created a breakfast table nook for the first floor kitchen open concept and the second floor additional added a beautiful view to the back yard for a large contemporary freestanding tub at the master bathroom. New black Pella windows were also updated as well as new Hardie Fiber Cement Siding.
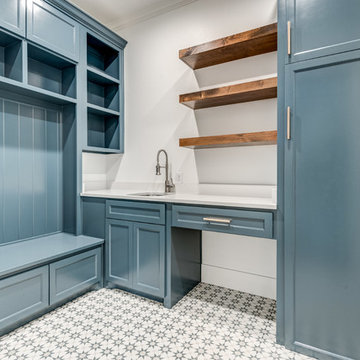
Design ideas for a classic l-shaped utility room in Dallas with a submerged sink, shaker cabinets, blue cabinets, engineered stone countertops, white walls, concrete flooring, a side by side washer and dryer and grey floors.
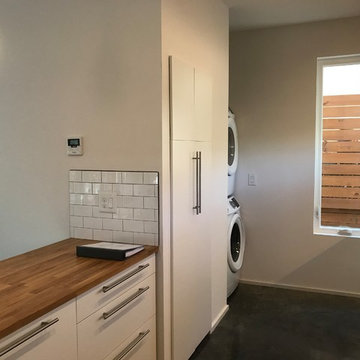
Small modern single-wall utility room in Atlanta with white walls, concrete flooring, a stacked washer and dryer and grey floors.
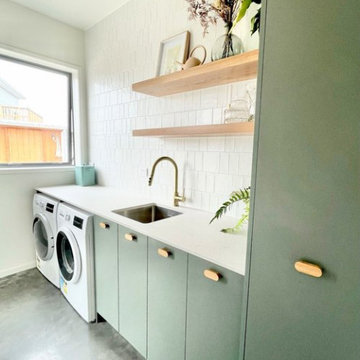
Inspiration for a medium sized contemporary galley separated utility room in Dunedin with a single-bowl sink, flat-panel cabinets, green cabinets, engineered stone countertops, white splashback, porcelain splashback, white walls, concrete flooring, a side by side washer and dryer, grey floors and white worktops.
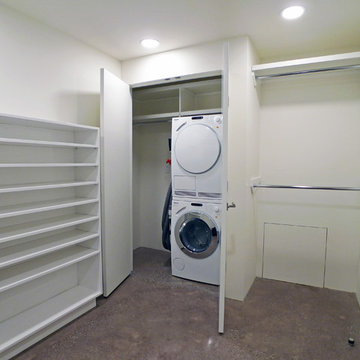
Medium sized contemporary laundry cupboard in Edmonton with white walls, concrete flooring, a stacked washer and dryer and grey floors.
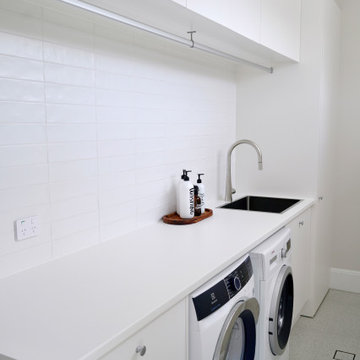
DESIGNER GLAM
- Custom designed laundry, using Lamiwood by Laminex
- 33mm thick laminate benchtop
- Pull-out laundry hamper
- Satin nickel hardware
- Oval hanging rod, in a brushed nickel
- White tiled splashback
- Blim hardware
Sheree Bounassif, Kitchens by Emanuel
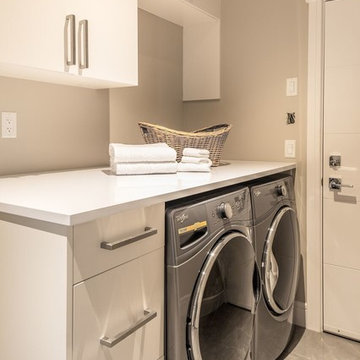
Design ideas for a medium sized contemporary single-wall separated utility room in Vancouver with flat-panel cabinets, white cabinets, composite countertops, beige walls, concrete flooring, a side by side washer and dryer, grey floors and white worktops.
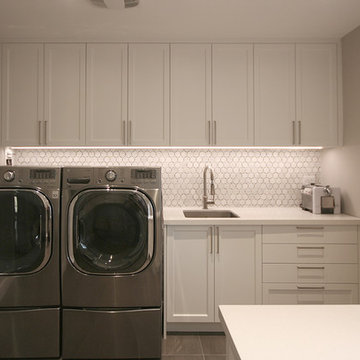
Design ideas for a large contemporary galley separated utility room in Toronto with a submerged sink, shaker cabinets, white cabinets, quartz worktops, beige walls, concrete flooring, a side by side washer and dryer, grey floors and white worktops.
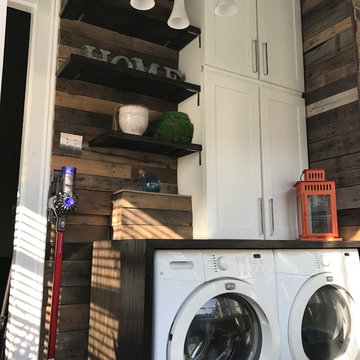
B Dudek
This is an example of a small rustic single-wall separated utility room in New Orleans with shaker cabinets, white cabinets, wood worktops, grey walls, concrete flooring, a side by side washer and dryer and grey floors.
This is an example of a small rustic single-wall separated utility room in New Orleans with shaker cabinets, white cabinets, wood worktops, grey walls, concrete flooring, a side by side washer and dryer and grey floors.
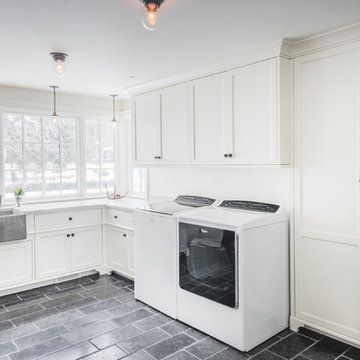
Upper Arlington Kitchen and Mudroom Renovation Inspired by Classic European Design
Photo by Bradshaw Photography
Large traditional galley utility room in Columbus with a belfast sink, flat-panel cabinets, white cabinets, granite worktops, white walls, a side by side washer and dryer, concrete flooring, grey floors and white worktops.
Large traditional galley utility room in Columbus with a belfast sink, flat-panel cabinets, white cabinets, granite worktops, white walls, a side by side washer and dryer, concrete flooring, grey floors and white worktops.
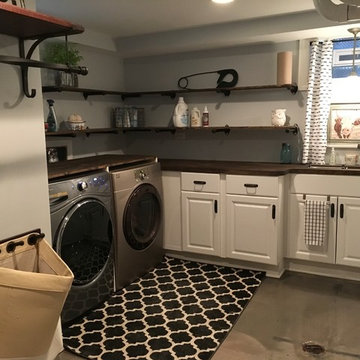
Inspiration for a medium sized country separated utility room in Chicago with a submerged sink, wood worktops, grey walls, concrete flooring, a side by side washer and dryer and grey floors.
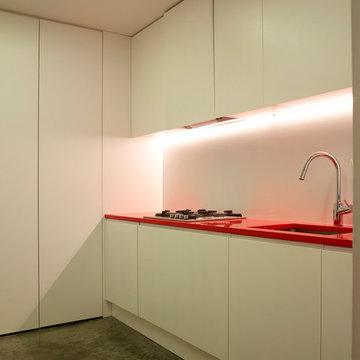
A bright red composite counter enlivens what would otherwise be a rather clinical utility room. Discreet white panels conceal a plethora of 'stuff' including various laundry and kitchen appliances, the boilers, and the extensive hardware for the Lutron lighting and audio-visual installations.
Photography: Rachael Smith
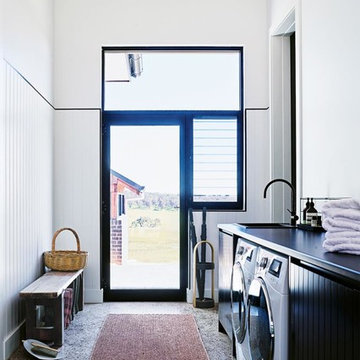
Inside Out Magazine May 2017 Issue, Anson Smart Photography
Large farmhouse single-wall utility room in Other with a built-in sink, black cabinets, laminate countertops, white walls, concrete flooring, a side by side washer and dryer, grey floors and flat-panel cabinets.
Large farmhouse single-wall utility room in Other with a built-in sink, black cabinets, laminate countertops, white walls, concrete flooring, a side by side washer and dryer, grey floors and flat-panel cabinets.
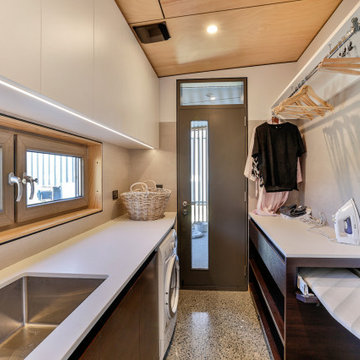
Photo of a medium sized contemporary galley utility room in Christchurch with a submerged sink, flat-panel cabinets, dark wood cabinets, engineered stone countertops, white walls, concrete flooring, a side by side washer and dryer, grey floors and white worktops.
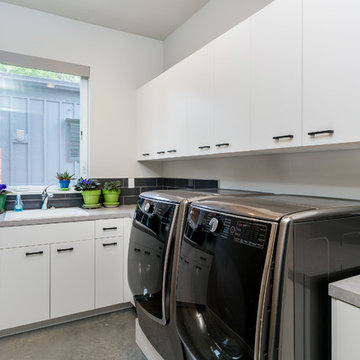
Eugene Michel
Medium sized modern l-shaped separated utility room in Seattle with a built-in sink, flat-panel cabinets, white cabinets, laminate countertops, grey walls, concrete flooring, a side by side washer and dryer, grey floors and multicoloured worktops.
Medium sized modern l-shaped separated utility room in Seattle with a built-in sink, flat-panel cabinets, white cabinets, laminate countertops, grey walls, concrete flooring, a side by side washer and dryer, grey floors and multicoloured worktops.
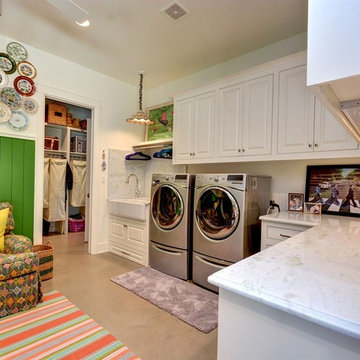
John Siemering Homes. Custom Home Builder in Austin, TX
Large bohemian l-shaped utility room in Austin with a belfast sink, raised-panel cabinets, white cabinets, marble worktops, white walls, concrete flooring, a side by side washer and dryer and grey floors.
Large bohemian l-shaped utility room in Austin with a belfast sink, raised-panel cabinets, white cabinets, marble worktops, white walls, concrete flooring, a side by side washer and dryer and grey floors.

Photo of a medium sized modern separated utility room in Other with a submerged sink, granite worktops, white walls, concrete flooring, a stacked washer and dryer, grey floors and black worktops.
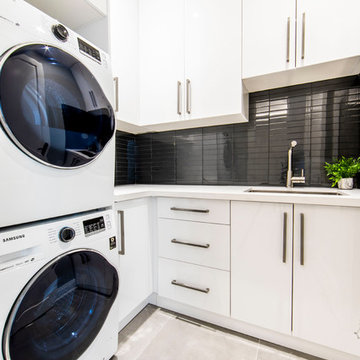
aia photography
Inspiration for a medium sized traditional l-shaped separated utility room in Toronto with a submerged sink, flat-panel cabinets, white cabinets, composite countertops, concrete flooring, a stacked washer and dryer, grey floors and white worktops.
Inspiration for a medium sized traditional l-shaped separated utility room in Toronto with a submerged sink, flat-panel cabinets, white cabinets, composite countertops, concrete flooring, a stacked washer and dryer, grey floors and white worktops.
Utility Room with Concrete Flooring and Grey Floors Ideas and Designs
9