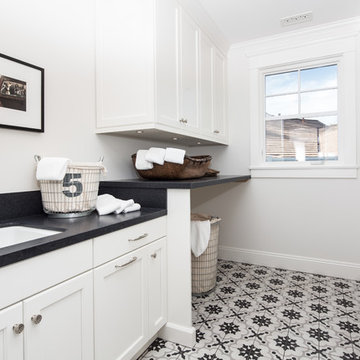Utility Room with Concrete Flooring and Multi-coloured Floors Ideas and Designs
Refine by:
Budget
Sort by:Popular Today
1 - 20 of 45 photos
Item 1 of 3

This is an example of a small classic single-wall utility room in Chicago with a submerged sink, shaker cabinets, grey cabinets, granite worktops, white walls, a stacked washer and dryer, multi-coloured floors, black worktops and concrete flooring.

Meghan Bob Photography
This is an example of a large classic utility room in Los Angeles with a belfast sink, shaker cabinets, grey cabinets, engineered stone countertops, concrete flooring and multi-coloured floors.
This is an example of a large classic utility room in Los Angeles with a belfast sink, shaker cabinets, grey cabinets, engineered stone countertops, concrete flooring and multi-coloured floors.

Photo by Seth Hannula
Inspiration for a large traditional single-wall separated utility room in Minneapolis with a built-in sink, flat-panel cabinets, white cabinets, laminate countertops, pink walls, a side by side washer and dryer, multi-coloured floors, concrete flooring and white worktops.
Inspiration for a large traditional single-wall separated utility room in Minneapolis with a built-in sink, flat-panel cabinets, white cabinets, laminate countertops, pink walls, a side by side washer and dryer, multi-coloured floors, concrete flooring and white worktops.

Photo of a large classic galley separated utility room in Dallas with a submerged sink, shaker cabinets, white cabinets, engineered stone countertops, blue splashback, ceramic splashback, white walls, concrete flooring, a side by side washer and dryer, multi-coloured floors and grey worktops.

Inspiration for a medium sized eclectic galley utility room in Philadelphia with a belfast sink, recessed-panel cabinets, beige cabinets, granite worktops, multi-coloured splashback, granite splashback, grey walls, concrete flooring, a side by side washer and dryer, multi-coloured floors, multicoloured worktops and exposed beams.

Photo of a medium sized modern u-shaped separated utility room in Miami with a belfast sink, flat-panel cabinets, grey cabinets, quartz worktops, multi-coloured walls, concrete flooring, a side by side washer and dryer, multi-coloured floors, white worktops and wallpapered walls.

European laundry hiding behind stunning George Fethers Oak bi-fold doors. Caesarstone benchtop, warm strip lighting, light grey matt square tile splashback and grey joinery. Entrance hallway also features George Fethers veneer suspended bench.

This is an example of a medium sized nautical l-shaped separated utility room in San Diego with a submerged sink, flat-panel cabinets, beige cabinets, engineered stone countertops, white splashback, ceramic splashback, white walls, concrete flooring, a stacked washer and dryer, multi-coloured floors and white worktops.

Design ideas for a traditional single-wall separated utility room in Other with a submerged sink, shaker cabinets, beige cabinets, wood worktops, white splashback, cement tile splashback, white walls, concrete flooring, a stacked washer and dryer, multi-coloured floors and beige worktops.
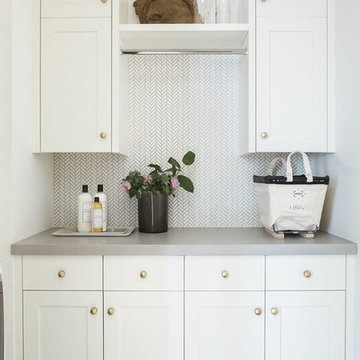
Shop the Look, See the Photo Tour here: https://www.studio-mcgee.com/studioblog/2017/4/24/promontory-project-great-room-kitchen?rq=Promontory%20Project%3A
Watch the Webisode: https://www.studio-mcgee.com/studioblog/2017/4/21/promontory-project-webisode?rq=Promontory%20Project%3A
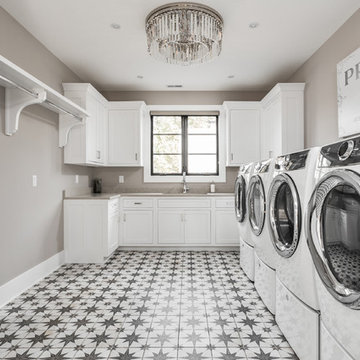
Inspiration for a large mediterranean separated utility room in Indianapolis with white cabinets, concrete flooring, a side by side washer and dryer and multi-coloured floors.
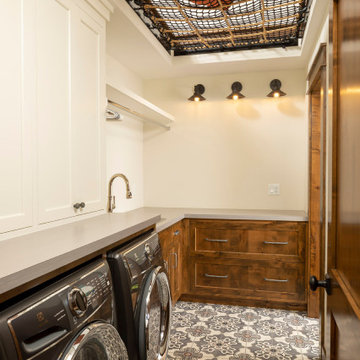
Fun cargo net for kids hideaway in the laundry room
Design ideas for a medium sized rustic l-shaped utility room in Minneapolis with a submerged sink, recessed-panel cabinets, brown cabinets, laminate countertops, concrete flooring, a side by side washer and dryer, multi-coloured floors and feature lighting.
Design ideas for a medium sized rustic l-shaped utility room in Minneapolis with a submerged sink, recessed-panel cabinets, brown cabinets, laminate countertops, concrete flooring, a side by side washer and dryer, multi-coloured floors and feature lighting.

Expansive midcentury u-shaped utility room in Grand Rapids with a built-in sink, flat-panel cabinets, grey cabinets, laminate countertops, pink walls, concrete flooring, a side by side washer and dryer, multi-coloured floors and multicoloured worktops.
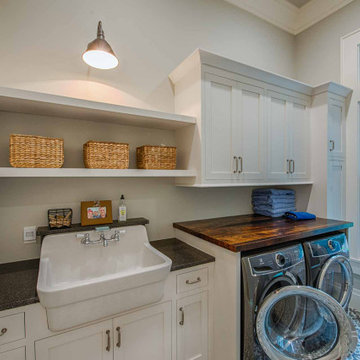
Farmhouse sink, custom cabinetry, concrete tile floor.
This is an example of an utility room in Other with a belfast sink, shaker cabinets, white cabinets, wood worktops, white walls, concrete flooring, a side by side washer and dryer, multi-coloured floors and brown worktops.
This is an example of an utility room in Other with a belfast sink, shaker cabinets, white cabinets, wood worktops, white walls, concrete flooring, a side by side washer and dryer, multi-coloured floors and brown worktops.
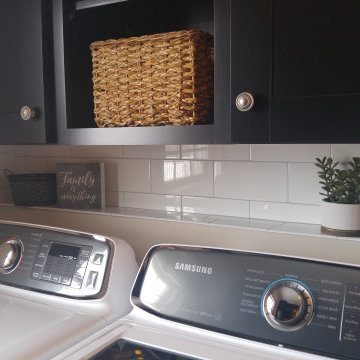
Farmhouse first floor laundry room and bath combination. Concrete tile floors set the stage and ship lap and subway tile walls add dimension and utility to the space. The Kohler Bannon sink is the showstopper. Black shaker cabinets add storage and function.

Making good use of the front hall closet. Removing a partitioning wall, putting in extra shelving for storage and proper storage for shoes and coats maximizes the usable space.
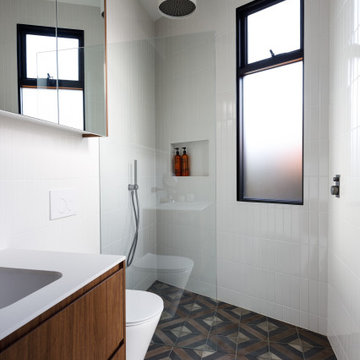
Contemporary utility room in Sydney with a built-in sink, medium wood cabinets, white splashback, metro tiled splashback, white walls, concrete flooring, a stacked washer and dryer, multi-coloured floors and white worktops.
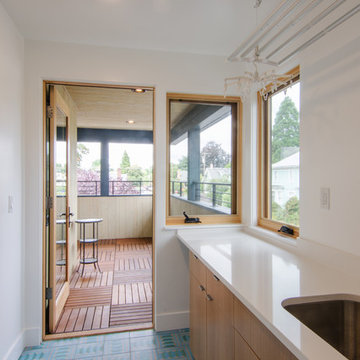
This is an example of a large classic galley utility room in Portland with a submerged sink, flat-panel cabinets, light wood cabinets, engineered stone countertops, white walls, multi-coloured floors, white worktops and concrete flooring.
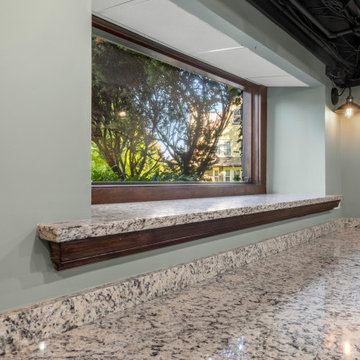
Design ideas for a medium sized eclectic galley utility room in Philadelphia with a belfast sink, recessed-panel cabinets, beige cabinets, granite worktops, multi-coloured splashback, granite splashback, grey walls, concrete flooring, a side by side washer and dryer, multi-coloured floors, multicoloured worktops and exposed beams.
Utility Room with Concrete Flooring and Multi-coloured Floors Ideas and Designs
1
