Utility Room with Dark Hardwood Flooring and a Stacked Washer and Dryer Ideas and Designs
Refine by:
Budget
Sort by:Popular Today
1 - 20 of 196 photos
Item 1 of 3

Photos by SpaceCrafting
Inspiration for a large traditional l-shaped separated utility room in Minneapolis with a belfast sink, recessed-panel cabinets, white cabinets, soapstone worktops, grey walls, dark hardwood flooring, a stacked washer and dryer and brown floors.
Inspiration for a large traditional l-shaped separated utility room in Minneapolis with a belfast sink, recessed-panel cabinets, white cabinets, soapstone worktops, grey walls, dark hardwood flooring, a stacked washer and dryer and brown floors.

Our Indianapolis studio designed this new construction home for empty nesters. We completed the interior and exterior design for the 4,500 sq ft home. It flaunts an abundance of natural light and elegant finishes.
---
Project completed by Wendy Langston's Everything Home interior design firm, which serves Carmel, Zionsville, Fishers, Westfield, Noblesville, and Indianapolis.
For more about Everything Home, click here: https://everythinghomedesigns.com/
To learn more about this project, click here: https://everythinghomedesigns.com/portfolio/sun-drenched-elegance/

Tessa Neustadt
Inspiration for a medium sized country utility room in Los Angeles with shaker cabinets, grey cabinets, wood worktops, white walls, dark hardwood flooring, a stacked washer and dryer and beige worktops.
Inspiration for a medium sized country utility room in Los Angeles with shaker cabinets, grey cabinets, wood worktops, white walls, dark hardwood flooring, a stacked washer and dryer and beige worktops.
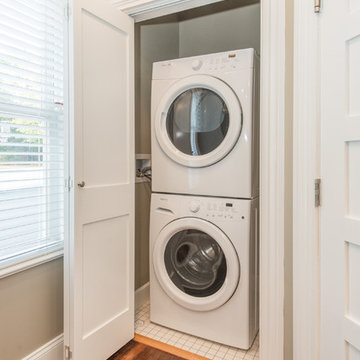
Photo of a small classic laundry cupboard in New York with beige walls, dark hardwood flooring, a stacked washer and dryer and brown floors.
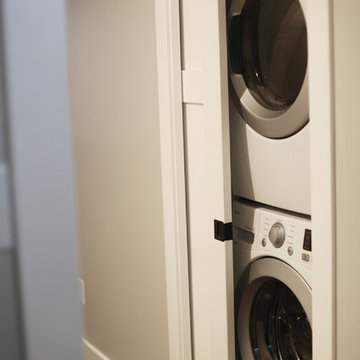
Inspiration for a traditional utility room in Philadelphia with grey walls, dark hardwood flooring and a stacked washer and dryer.
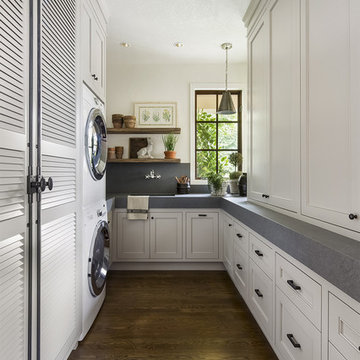
Photo of a classic u-shaped utility room in Portland with a submerged sink, recessed-panel cabinets, white cabinets, white walls, dark hardwood flooring, a stacked washer and dryer and grey worktops.

The laundry room was placed between the front of the house (kitchen/dining/formal living) and the back game/informal family room. Guests frequently walked by this normally private area.
Laundry room now has tall cleaning storage and custom cabinet to hide the washer/dryer when not in use. A new sink and faucet create a functional cleaning and serving space and a hidden waste bin sits on the right.

Medium sized contemporary u-shaped separated utility room in Orange County with a submerged sink, shaker cabinets, white cabinets, composite countertops, grey walls, dark hardwood flooring, a stacked washer and dryer and brown floors.
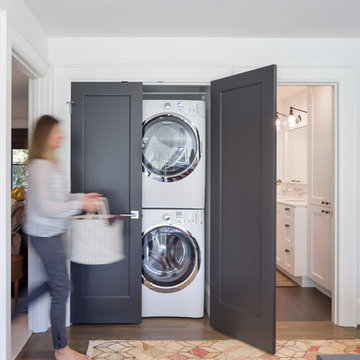
This is an example of a medium sized classic single-wall utility room in Portland with flat-panel cabinets, grey cabinets, white walls, dark hardwood flooring and a stacked washer and dryer.

Shoot 2 Sell
Inspiration for a large traditional galley utility room in Dallas with a belfast sink, shaker cabinets, white cabinets, marble worktops, grey walls, dark hardwood flooring and a stacked washer and dryer.
Inspiration for a large traditional galley utility room in Dallas with a belfast sink, shaker cabinets, white cabinets, marble worktops, grey walls, dark hardwood flooring and a stacked washer and dryer.
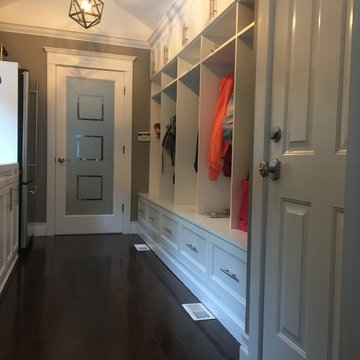
Carlos Class
This is an example of a large traditional utility room in New York with dark hardwood flooring, a stacked washer and dryer and brown floors.
This is an example of a large traditional utility room in New York with dark hardwood flooring, a stacked washer and dryer and brown floors.
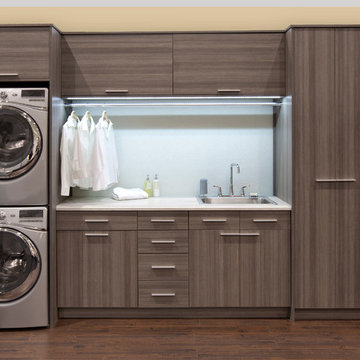
Customizable built-in storage keeps things tidy and clean.
Photo of a medium sized contemporary single-wall utility room in Toronto with a built-in sink, flat-panel cabinets, beige walls, dark hardwood flooring, a stacked washer and dryer and grey cabinets.
Photo of a medium sized contemporary single-wall utility room in Toronto with a built-in sink, flat-panel cabinets, beige walls, dark hardwood flooring, a stacked washer and dryer and grey cabinets.

Hidden away, this laundry looks like a storage cabinet, matching the existing home.
Photos by Brisbane Kitchens & Bathrooms
Design ideas for a small contemporary single-wall separated utility room in Brisbane with a built-in sink, flat-panel cabinets, white cabinets, engineered stone countertops, white walls, dark hardwood flooring, a stacked washer and dryer, brown floors and beige worktops.
Design ideas for a small contemporary single-wall separated utility room in Brisbane with a built-in sink, flat-panel cabinets, white cabinets, engineered stone countertops, white walls, dark hardwood flooring, a stacked washer and dryer, brown floors and beige worktops.
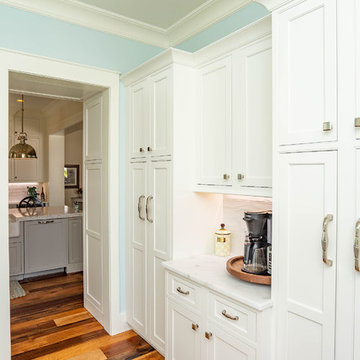
This is an example of a medium sized beach style galley utility room in Atlanta with shaker cabinets, white cabinets, quartz worktops, blue walls, dark hardwood flooring, a stacked washer and dryer, brown floors and white worktops.
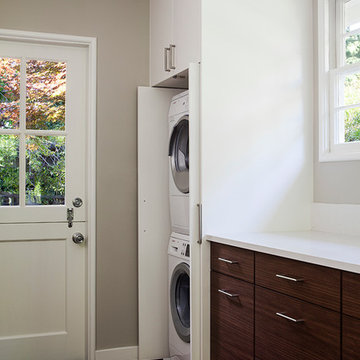
Photo by Michele Lee Willson
Design ideas for a small contemporary single-wall laundry cupboard in San Francisco with flat-panel cabinets, white cabinets, grey walls, dark hardwood flooring and a stacked washer and dryer.
Design ideas for a small contemporary single-wall laundry cupboard in San Francisco with flat-panel cabinets, white cabinets, grey walls, dark hardwood flooring and a stacked washer and dryer.

Photo of a contemporary separated utility room in Minneapolis with a single-bowl sink, flat-panel cabinets, white cabinets, multi-coloured splashback, white walls, dark hardwood flooring, a stacked washer and dryer and white worktops.
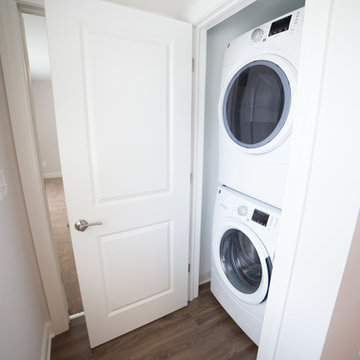
Photo of a small traditional laundry cupboard in New York with white walls, dark hardwood flooring, a stacked washer and dryer and brown floors.

Design ideas for a large classic single-wall utility room in Brisbane with a built-in sink, light wood cabinets, copper worktops, white splashback, porcelain splashback, white walls, dark hardwood flooring, a stacked washer and dryer, brown floors and yellow worktops.
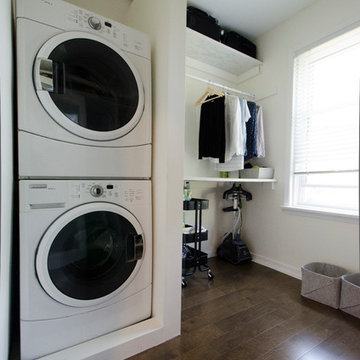
This Toronto Beaches master bath remodel involved a complete redesign of the 3rd floor. Carter Fox expanded the bathroom and converted an unused bedroom to create a walk-in closet with laundry facilities.
Photo by Julie Carter
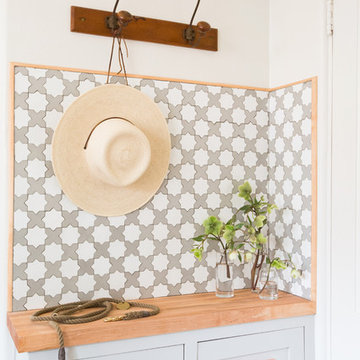
Tessa Neustadt
This is an example of a medium sized scandi utility room in Los Angeles with shaker cabinets, grey cabinets, wood worktops, white walls, dark hardwood flooring and a stacked washer and dryer.
This is an example of a medium sized scandi utility room in Los Angeles with shaker cabinets, grey cabinets, wood worktops, white walls, dark hardwood flooring and a stacked washer and dryer.
Utility Room with Dark Hardwood Flooring and a Stacked Washer and Dryer Ideas and Designs
1