Utility Room with Dark Hardwood Flooring and a Stacked Washer and Dryer Ideas and Designs
Refine by:
Budget
Sort by:Popular Today
101 - 120 of 196 photos
Item 1 of 3
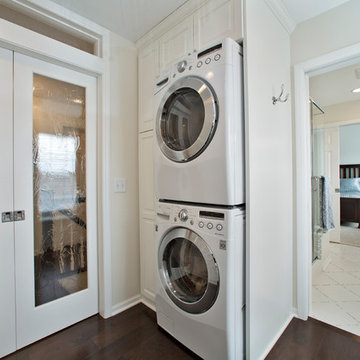
A stackable washer and dryer were added to the space to make “laundry day” easier any day of the week.
Utility room in Minneapolis with dark hardwood flooring and a stacked washer and dryer.
Utility room in Minneapolis with dark hardwood flooring and a stacked washer and dryer.
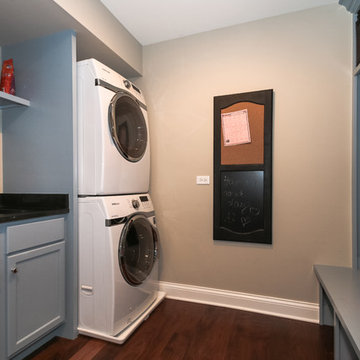
Focus-Pocus
Inspiration for a traditional galley utility room in Chicago with a submerged sink, shaker cabinets, blue cabinets, granite worktops, beige walls, dark hardwood flooring and a stacked washer and dryer.
Inspiration for a traditional galley utility room in Chicago with a submerged sink, shaker cabinets, blue cabinets, granite worktops, beige walls, dark hardwood flooring and a stacked washer and dryer.
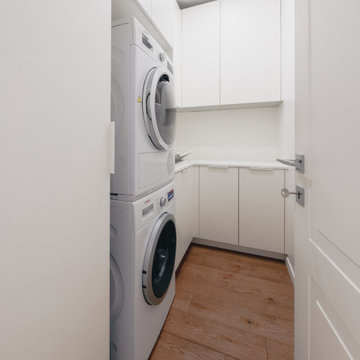
Lavanderia con mobili dell'azienda Caccaro.
Foto di Simone Marulli
This is an example of a small contemporary l-shaped separated utility room in Milan with a built-in sink, flat-panel cabinets, white cabinets, laminate countertops, white splashback, white walls, dark hardwood flooring, a stacked washer and dryer, brown floors and white worktops.
This is an example of a small contemporary l-shaped separated utility room in Milan with a built-in sink, flat-panel cabinets, white cabinets, laminate countertops, white splashback, white walls, dark hardwood flooring, a stacked washer and dryer, brown floors and white worktops.
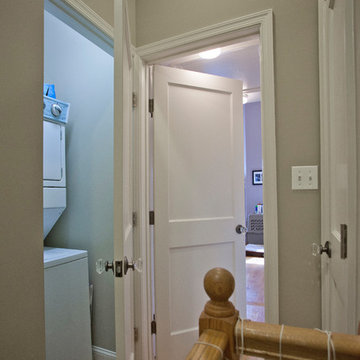
Photo of a small laundry cupboard in DC Metro with beige walls, dark hardwood flooring and a stacked washer and dryer.
Photo of a medium sized contemporary single-wall laundry cupboard in Denver with a submerged sink, grey walls, dark hardwood flooring, a stacked washer and dryer and brown floors.
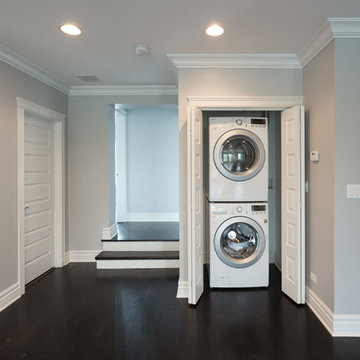
To the side is a compact yet fully equipped laundry room. The clever design keeps the laundry area hidden while also easily accessible to the whole home.
Project designed by Skokie renovation firm, Chi Renovation & Design - general contractors, kitchen and bath remodelers, and design & build company. They serve the Chicago area, and it's surrounding suburbs, with an emphasis on the North Side and North Shore. You'll find their work from the Loop through Lincoln Park, Skokie, Evanston, Wilmette, and all the way up to Lake Forest.
For more about Chi Renovation & Design, click here: https://www.chirenovation.com/
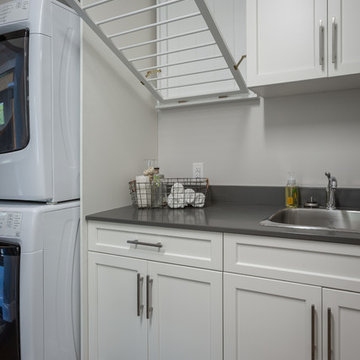
Functionality is critical in a laundry room, especially if you're tight on space. Having a sink, some counter space, enough cabinets to store detergent, softener etc..., and still having room to hang clothes can be tricky. the right products with the right layout make all the difference.
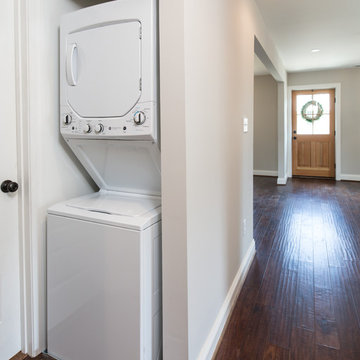
QPH Photos
Design ideas for a small traditional utility room in Richmond with grey walls, dark hardwood flooring, a stacked washer and dryer and brown floors.
Design ideas for a small traditional utility room in Richmond with grey walls, dark hardwood flooring, a stacked washer and dryer and brown floors.
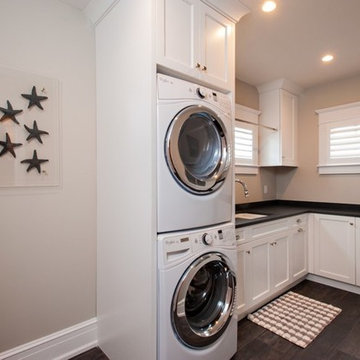
This is an example of a medium sized coastal u-shaped separated utility room in Philadelphia with a submerged sink, shaker cabinets, white cabinets, composite countertops, beige walls, dark hardwood flooring and a stacked washer and dryer.
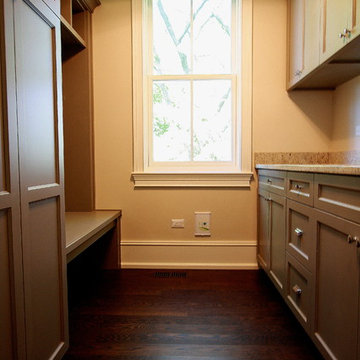
Inspiration for a traditional utility room in Chicago with recessed-panel cabinets, grey cabinets, granite worktops, beige walls, dark hardwood flooring and a stacked washer and dryer.
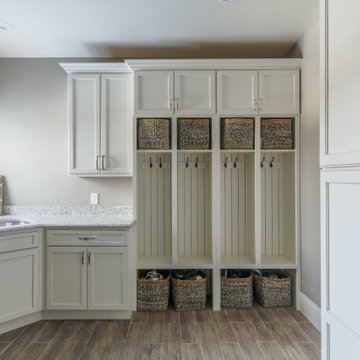
Inspiration for a medium sized traditional l-shaped separated utility room in Detroit with a submerged sink, recessed-panel cabinets, white cabinets, engineered stone countertops, grey walls, dark hardwood flooring, a stacked washer and dryer, brown floors and white worktops.
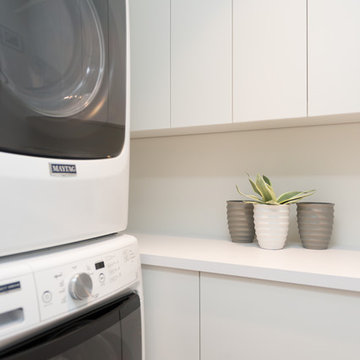
Small urban galley separated utility room in Vancouver with flat-panel cabinets, white cabinets, laminate countertops, white walls, dark hardwood flooring, a stacked washer and dryer, brown floors and white worktops.
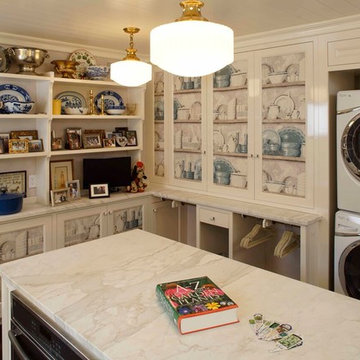
This is an example of a large classic l-shaped separated utility room in Other with white cabinets, a stacked washer and dryer, beaded cabinets, marble worktops, beige walls, dark hardwood flooring and brown floors.
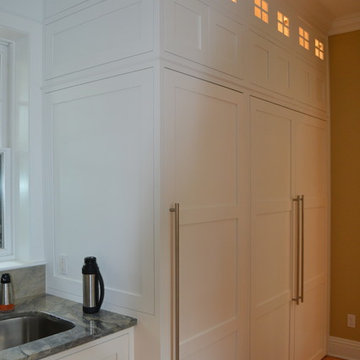
Built in 30" freezer then 60" built in pantry system. These large doors are 1-3/8" thick with heavy duty Euro hinge.
Inspiration for a large modern galley utility room in Jacksonville with beaded cabinets, white cabinets, a submerged sink, engineered stone countertops, beige walls, dark hardwood flooring and a stacked washer and dryer.
Inspiration for a large modern galley utility room in Jacksonville with beaded cabinets, white cabinets, a submerged sink, engineered stone countertops, beige walls, dark hardwood flooring and a stacked washer and dryer.
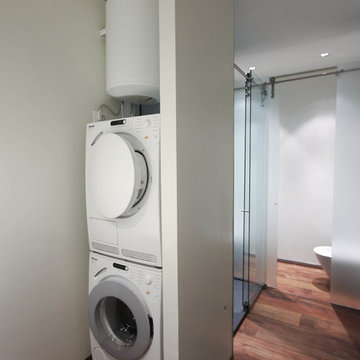
Photo of a small modern separated utility room in Milan with white walls, dark hardwood flooring and a stacked washer and dryer.
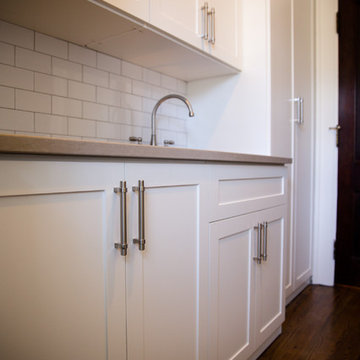
A laundry room renovation project in Marietta, Georgia. White shaker custom cabinets with shaker crown and brushed chrome handles. A custom sink base for drop in sink and tall cabinet for ironing board and steamer storage.

Inspiration for a medium sized classic single-wall separated utility room in New York with a submerged sink, recessed-panel cabinets, beige cabinets, granite worktops, white walls, dark hardwood flooring and a stacked washer and dryer.
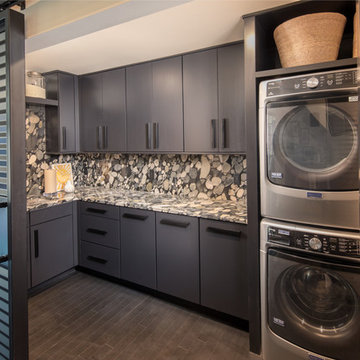
Design ideas for a medium sized traditional l-shaped utility room in Indianapolis with a submerged sink, flat-panel cabinets, grey walls, dark hardwood flooring, a stacked washer and dryer, black floors and grey cabinets.
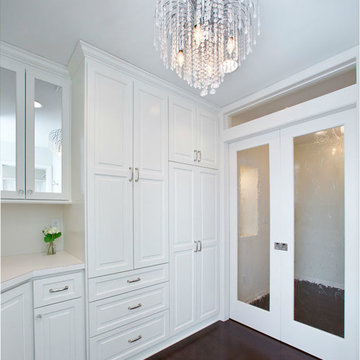
Glass French doors and a stunning chandelier complete this space with an elegant look.
Photo of an utility room in Minneapolis with dark hardwood flooring and a stacked washer and dryer.
Photo of an utility room in Minneapolis with dark hardwood flooring and a stacked washer and dryer.
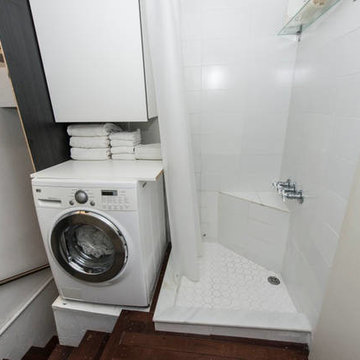
Design ideas for a small modern single-wall utility room in San Francisco with dark hardwood flooring and a stacked washer and dryer.
Utility Room with Dark Hardwood Flooring and a Stacked Washer and Dryer Ideas and Designs
6