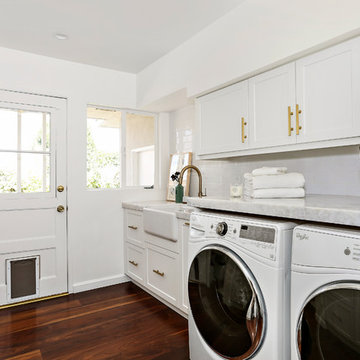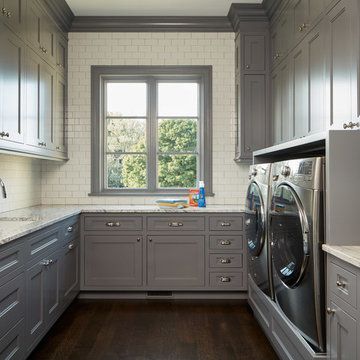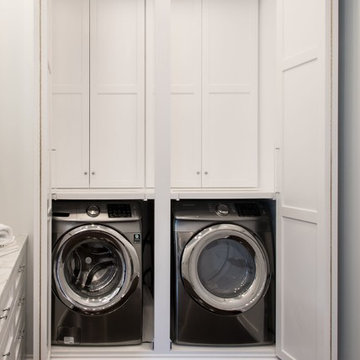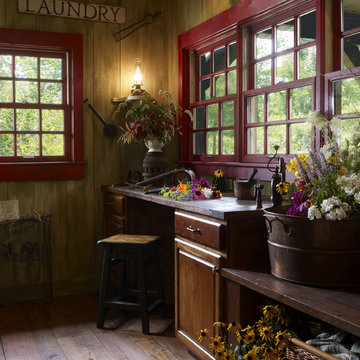Utility Room with Dark Hardwood Flooring and Bamboo Flooring Ideas and Designs
Refine by:
Budget
Sort by:Popular Today
1 - 20 of 1,323 photos
Item 1 of 3

Picture Perfect House
Large classic galley utility room in Chicago with flat-panel cabinets, white cabinets, grey walls, dark hardwood flooring and brown floors.
Large classic galley utility room in Chicago with flat-panel cabinets, white cabinets, grey walls, dark hardwood flooring and brown floors.

White inset cabinets and leathered black pearl granite counters lend a casual, farmhouse feel to this laundry room. © Lassiter Photography
Photo of a medium sized rural single-wall separated utility room in Charlotte with shaker cabinets, white cabinets, granite worktops, grey walls, dark hardwood flooring, a side by side washer and dryer, brown floors and black worktops.
Photo of a medium sized rural single-wall separated utility room in Charlotte with shaker cabinets, white cabinets, granite worktops, grey walls, dark hardwood flooring, a side by side washer and dryer, brown floors and black worktops.

Photography: Steve Henke
Classic u-shaped separated utility room in Minneapolis with a submerged sink, white cabinets, white walls, dark hardwood flooring, a side by side washer and dryer, brown floors and black worktops.
Classic u-shaped separated utility room in Minneapolis with a submerged sink, white cabinets, white walls, dark hardwood flooring, a side by side washer and dryer, brown floors and black worktops.

The washer/dryer are concealed behind custom Shaker pull-out doors.
Photo by Mike Kaskel.
Inspiration for a medium sized classic u-shaped utility room in Chicago with a belfast sink, shaker cabinets, white cabinets, granite worktops, white walls, dark hardwood flooring, a concealed washer and dryer, brown floors and multicoloured worktops.
Inspiration for a medium sized classic u-shaped utility room in Chicago with a belfast sink, shaker cabinets, white cabinets, granite worktops, white walls, dark hardwood flooring, a concealed washer and dryer, brown floors and multicoloured worktops.

The back door leads to a multi-purpose laundry room and mudroom. Side by side washer and dryer on the main level account for aging in place by maximizing universal design elements.

Mud-room
Expansive traditional galley utility room in DC Metro with beaded cabinets, grey cabinets, wood worktops, dark hardwood flooring, a side by side washer and dryer, brown floors, a submerged sink and white walls.
Expansive traditional galley utility room in DC Metro with beaded cabinets, grey cabinets, wood worktops, dark hardwood flooring, a side by side washer and dryer, brown floors, a submerged sink and white walls.

Select grade wide plank walnut flooring shipped unfinished from our mill in Vermont to California for on-site finishing. Our solid and engineered walnut flooring is available in widths up to 15" and lengths up to 16'. --|-- Call us at 877-645-4317

Photo of a large classic separated utility room in Other with a built-in sink, white cabinets, engineered stone countertops, grey walls, dark hardwood flooring, grey floors and recessed-panel cabinets.

Photo of a medium sized traditional single-wall separated utility room in Raleigh with a built-in sink, shaker cabinets, grey cabinets, white walls, dark hardwood flooring and a stacked washer and dryer.

Photo of a small classic single-wall separated utility room in Other with a submerged sink, raised-panel cabinets, white cabinets, laminate countertops, beige walls, dark hardwood flooring, a side by side washer and dryer and beige worktops.

Reynolds Cabinetry and Millwork -- Photography by Nathan Kirkman
Traditional separated utility room in Chicago with grey cabinets, quartz worktops, dark hardwood flooring and a side by side washer and dryer.
Traditional separated utility room in Chicago with grey cabinets, quartz worktops, dark hardwood flooring and a side by side washer and dryer.

Medium sized traditional l-shaped utility room in St Louis with white cabinets, composite countertops, white walls, dark hardwood flooring, a side by side washer and dryer and shaker cabinets.

Photo of a medium sized traditional single-wall utility room in Charlotte with recessed-panel cabinets, grey cabinets, marble worktops, grey walls and dark hardwood flooring.

Medium sized rustic galley separated utility room in Other with dark hardwood flooring.

Design ideas for a medium sized traditional l-shaped separated utility room in Atlanta with a built-in sink, shaker cabinets, white cabinets, engineered stone countertops, grey walls, dark hardwood flooring, a side by side washer and dryer and black worktops.

This is an example of an expansive traditional u-shaped separated utility room in Phoenix with shaker cabinets, white cabinets, composite countertops, white walls, dark hardwood flooring, a side by side washer and dryer and brown floors.

Utility room of the Arthur Rutenberg Homes Asheville 1267 model home built by Greenville, SC home builders, American Eagle Builders.
This is an example of an expansive classic u-shaped utility room in Other with a belfast sink, shaker cabinets, white cabinets, granite worktops, blue walls, dark hardwood flooring, a side by side washer and dryer and brown floors.
This is an example of an expansive classic u-shaped utility room in Other with a belfast sink, shaker cabinets, white cabinets, granite worktops, blue walls, dark hardwood flooring, a side by side washer and dryer and brown floors.

Inspiration for a large classic u-shaped separated utility room in Chicago with a submerged sink, shaker cabinets, blue cabinets, wood worktops, blue splashback, tonge and groove splashback, white walls, dark hardwood flooring, a side by side washer and dryer, brown floors, brown worktops and wallpapered walls.

The beautiful design of this laundry room makes the idea of doing laundry seem like less of a chore! This space includes ample counter space, cabinetry storage, as well as a sink.

Inspiration for a large country l-shaped utility room in Other with shaker cabinets, white cabinets, dark hardwood flooring, wood worktops, beige walls and brown floors.
Utility Room with Dark Hardwood Flooring and Bamboo Flooring Ideas and Designs
1