Utility Room with Dark Hardwood Flooring and Bamboo Flooring Ideas and Designs
Refine by:
Budget
Sort by:Popular Today
141 - 160 of 1,328 photos
Item 1 of 3
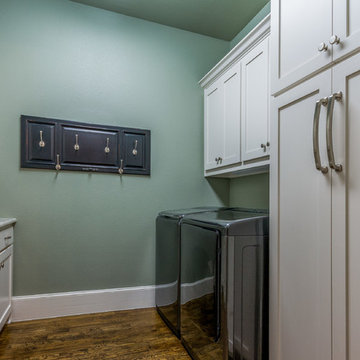
Photo of a large classic galley separated utility room in Dallas with shaker cabinets, white cabinets, green walls, dark hardwood flooring and a side by side washer and dryer.

Laundry room has cubbies for the homeowner's vintage iron collection.
Inspiration for a large farmhouse l-shaped utility room in New York with a submerged sink, shaker cabinets, grey cabinets, quartz worktops, grey splashback, stone slab splashback and dark hardwood flooring.
Inspiration for a large farmhouse l-shaped utility room in New York with a submerged sink, shaker cabinets, grey cabinets, quartz worktops, grey splashback, stone slab splashback and dark hardwood flooring.
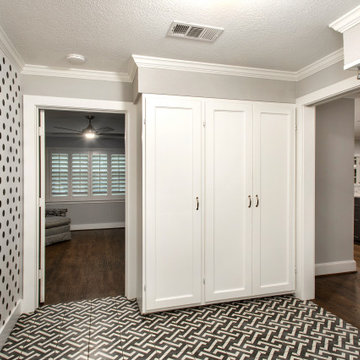
Our clients were living in a Northwood Hills home in Dallas that was built in 1968. Some updates had been done but none really to the main living areas in the front of the house. They love to entertain and do so frequently but the layout of their house wasn’t very functional. There was a galley kitchen, which was mostly shut off to the rest of the home. They were not using the formal living and dining room in front of your house, so they wanted to see how this space could be better utilized. They wanted to create a more open and updated kitchen space that fits their lifestyle. One idea was to turn part of this space into an office, utilizing the bay window with the view out of the front of the house. Storage was also a necessity, as they entertain often and need space for storing those items they use for entertaining. They would also like to incorporate a wet bar somewhere!
We demoed the brick and paneling from all of the existing walls and put up drywall. The openings on either side of the fireplace and through the entryway were widened and the kitchen was completely opened up. The fireplace surround is changed to a modern Emser Esplanade Trail tile, versus the chunky rock it was previously. The ceiling was raised and leveled out and the beams were removed throughout the entire area. Beautiful Olympus quartzite countertops were installed throughout the kitchen and butler’s pantry with white Chandler cabinets and Grace 4”x12” Bianco tile backsplash. A large two level island with bar seating for guests was built to create a little separation between the kitchen and dining room. Contrasting black Chandler cabinets were used for the island, as well as for the bar area, all with the same 6” Emtek Alexander pulls. A Blanco low divide metallic gray kitchen sink was placed in the center of the island with a Kohler Bellera kitchen faucet in vibrant stainless. To finish off the look three Iconic Classic Globe Small Pendants in Antiqued Nickel pendant lights were hung above the island. Black Supreme granite countertops with a cool leathered finish were installed in the wet bar, The backsplash is Choice Fawn gloss 4x12” tile, which created a little different look than in the kitchen. A hammered copper Hayden square sink was installed in the bar, giving it that cool bar feel with the black Chandler cabinets. Off the kitchen was a laundry room and powder bath that were also updated. They wanted to have a little fun with these spaces, so the clients chose a geometric black and white Bella Mori 9x9” porcelain tile. Coordinating black and white polka dot wallpaper was installed in the laundry room and a fun floral black and white wallpaper in the powder bath. A dark bronze Metal Mirror with a shelf was installed above the porcelain pedestal sink with simple floating black shelves for storage.
Their butlers pantry, the added storage space, and the overall functionality has made entertaining so much easier and keeps unwanted things out of sight, whether the guests are sitting at the island or at the wet bar! The clients absolutely love their new space and the way in which has transformed their lives and really love entertaining even more now!
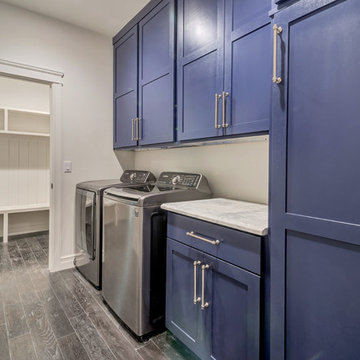
Quick Pic Tours
Design ideas for a large classic single-wall separated utility room in Salt Lake City with shaker cabinets, blue cabinets, marble worktops, beige walls, dark hardwood flooring, a side by side washer and dryer, brown floors and white worktops.
Design ideas for a large classic single-wall separated utility room in Salt Lake City with shaker cabinets, blue cabinets, marble worktops, beige walls, dark hardwood flooring, a side by side washer and dryer, brown floors and white worktops.
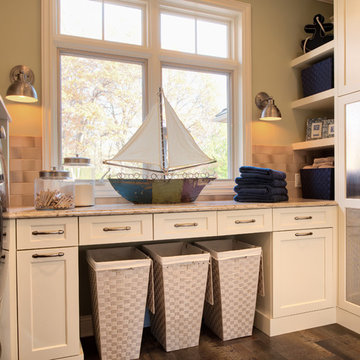
Photography: Scott Amundson Photography, LLC | Design: Mingle
This is an example of a beach style separated utility room in Minneapolis with white cabinets, green walls, a side by side washer and dryer, shaker cabinets and dark hardwood flooring.
This is an example of a beach style separated utility room in Minneapolis with white cabinets, green walls, a side by side washer and dryer, shaker cabinets and dark hardwood flooring.
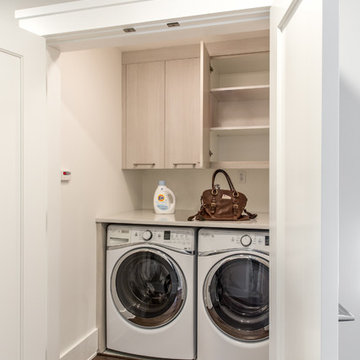
Sean Litchfield
Design ideas for a medium sized traditional single-wall separated utility room in New York with flat-panel cabinets, light wood cabinets, laminate countertops, beige walls, dark hardwood flooring and a side by side washer and dryer.
Design ideas for a medium sized traditional single-wall separated utility room in New York with flat-panel cabinets, light wood cabinets, laminate countertops, beige walls, dark hardwood flooring and a side by side washer and dryer.

This beautiful home is southeastern South Dakota features several Cambria designs. In the kitchen you'll see Cambria Torquay on the island with Bellingham on the perimeter. The upper level wet bar showcases Cambria Westminster. The master bedroom nightstands have Cambria Hollinsbrook countertops. The lower level cinema room has Cambria Bellingham.
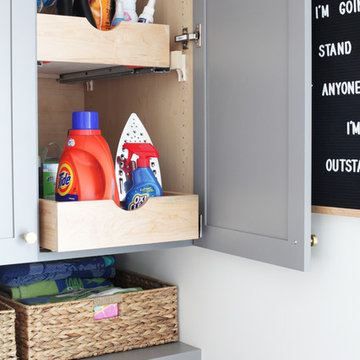
Pull out storage for cleaning chemicals keeps them out of reach of little hands, and laundry basket storage for each family member provides ease of use and improves organization.
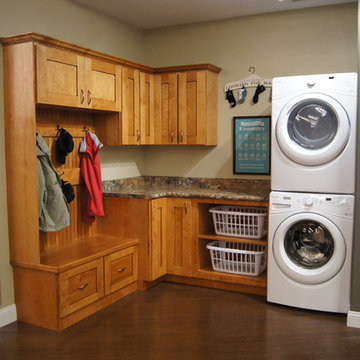
This is an example of a medium sized traditional l-shaped utility room in Other with shaker cabinets, laminate countertops, dark hardwood flooring, a stacked washer and dryer, beige walls and medium wood cabinets.
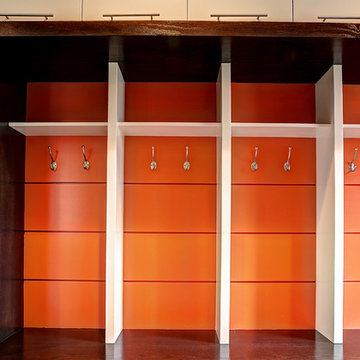
Photos by Kaity
Design ideas for a contemporary utility room in Grand Rapids with dark hardwood flooring.
Design ideas for a contemporary utility room in Grand Rapids with dark hardwood flooring.

2階の階段を上がったところに広がる洗濯コーナー。左に見える引き戸が浴室につながる。「この場所で洗濯をして室内干しも最小限の移動で行えます。その後カウンターでたたむことができます。クローゼットも2階にあって、便利です」と奥様は喜びます。
Inspiration for a medium sized industrial l-shaped utility room in Tokyo Suburbs with white walls, dark hardwood flooring, brown floors, brown worktops, a wallpapered ceiling and wallpapered walls.
Inspiration for a medium sized industrial l-shaped utility room in Tokyo Suburbs with white walls, dark hardwood flooring, brown floors, brown worktops, a wallpapered ceiling and wallpapered walls.
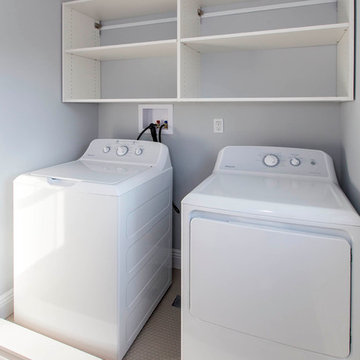
Photos: Richard Law Digital
This is an example of a medium sized contemporary galley separated utility room in New York with dark hardwood flooring, a side by side washer and dryer, open cabinets, white cabinets and grey walls.
This is an example of a medium sized contemporary galley separated utility room in New York with dark hardwood flooring, a side by side washer and dryer, open cabinets, white cabinets and grey walls.
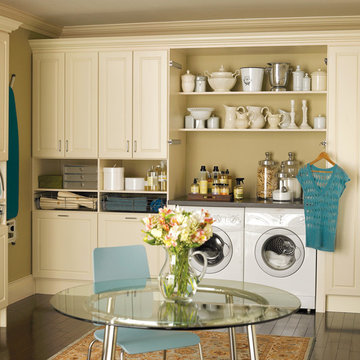
Give the illusion of a spacious laundry room by utilizing shelves, custom cabinets, and a pull-out ironing board.
Medium sized traditional l-shaped utility room in Orange County with beige cabinets, beige walls, a side by side washer and dryer, recessed-panel cabinets, composite countertops and dark hardwood flooring.
Medium sized traditional l-shaped utility room in Orange County with beige cabinets, beige walls, a side by side washer and dryer, recessed-panel cabinets, composite countertops and dark hardwood flooring.
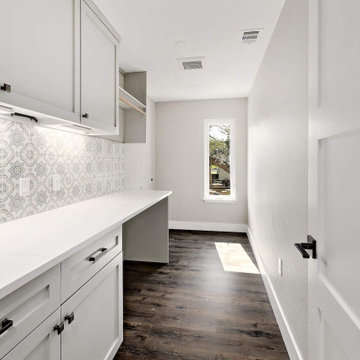
The laundry room was moved to the second floor addition in order to better serve the residents' laundry needs.
This is an example of a medium sized traditional utility room in Austin with shaker cabinets, grey cabinets, engineered stone countertops, ceramic splashback, dark hardwood flooring, a side by side washer and dryer, brown floors and white worktops.
This is an example of a medium sized traditional utility room in Austin with shaker cabinets, grey cabinets, engineered stone countertops, ceramic splashback, dark hardwood flooring, a side by side washer and dryer, brown floors and white worktops.
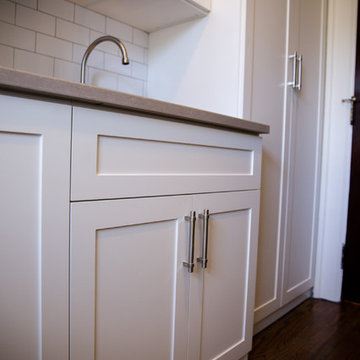
A laundry room renovation project in Marietta, Georgia. White shaker custom cabinets with shaker crown and brushed chrome handles. A custom sink base for drop in sink and tall cabinet for ironing board and steamer storage.
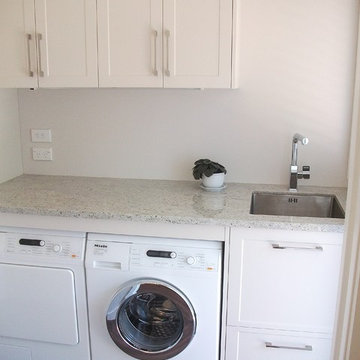
Charlotte Roberts Designs
Photo of a medium sized contemporary single-wall separated utility room in Auckland with a submerged sink, white cabinets, granite worktops, white walls, dark hardwood flooring and a side by side washer and dryer.
Photo of a medium sized contemporary single-wall separated utility room in Auckland with a submerged sink, white cabinets, granite worktops, white walls, dark hardwood flooring and a side by side washer and dryer.
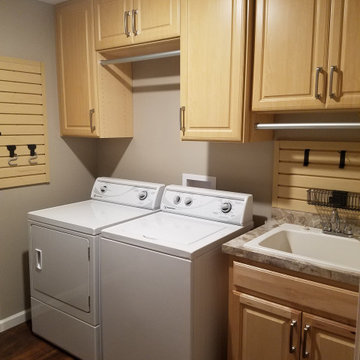
Inspiration for a small single-wall separated utility room in Cleveland with a submerged sink, raised-panel cabinets, light wood cabinets, grey walls, dark hardwood flooring, a side by side washer and dryer, multi-coloured floors and brown worktops.
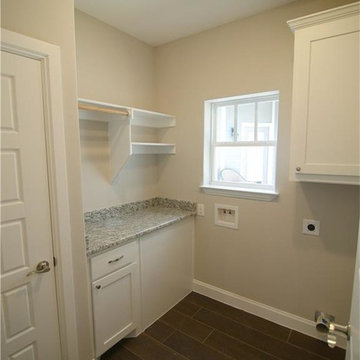
Large traditional single-wall separated utility room in Dallas with shaker cabinets, white cabinets, granite worktops, beige walls, dark hardwood flooring, a side by side washer and dryer, brown floors and beige worktops.
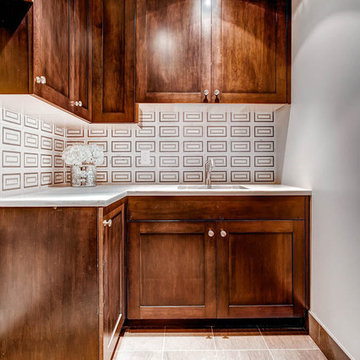
Medium sized contemporary l-shaped separated utility room in Denver with a submerged sink, recessed-panel cabinets, medium wood cabinets and bamboo flooring.
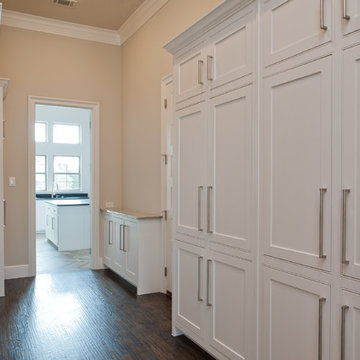
MLA photography - Erin Matlock
This is an example of a large traditional u-shaped utility room in Dallas with a submerged sink, recessed-panel cabinets, white cabinets, granite worktops, beige walls, dark hardwood flooring, brown floors and beige worktops.
This is an example of a large traditional u-shaped utility room in Dallas with a submerged sink, recessed-panel cabinets, white cabinets, granite worktops, beige walls, dark hardwood flooring, brown floors and beige worktops.
Utility Room with Dark Hardwood Flooring and Bamboo Flooring Ideas and Designs
8