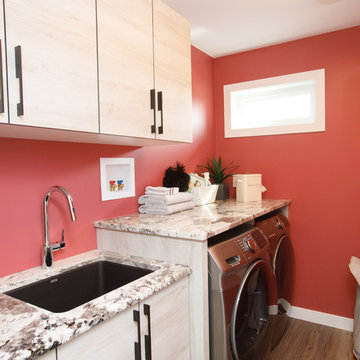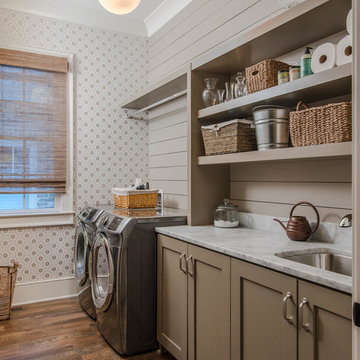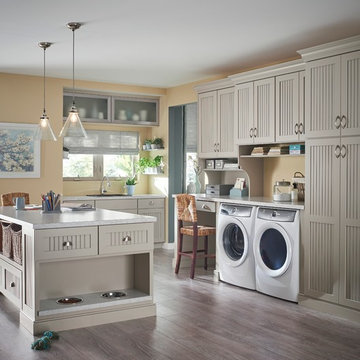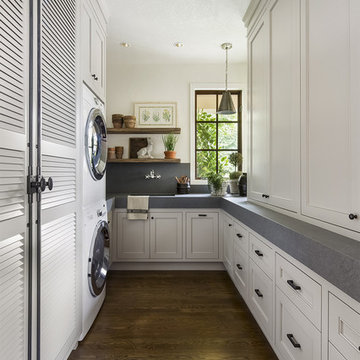Utility Room with Dark Hardwood Flooring and Brick Flooring Ideas and Designs
Refine by:
Budget
Sort by:Popular Today
21 - 40 of 1,654 photos
Item 1 of 3

Contemporary single-wall separated utility room in Other with a submerged sink, flat-panel cabinets, light wood cabinets, red walls, a side by side washer and dryer, multicoloured worktops, dark hardwood flooring and brown floors.

Photography: Steve Henke
Classic u-shaped separated utility room in Minneapolis with a submerged sink, white cabinets, white walls, dark hardwood flooring, a side by side washer and dryer, brown floors and black worktops.
Classic u-shaped separated utility room in Minneapolis with a submerged sink, white cabinets, white walls, dark hardwood flooring, a side by side washer and dryer, brown floors and black worktops.

Photo of a medium sized rural galley separated utility room in Nashville with a belfast sink, shaker cabinets, grey cabinets, wood worktops, grey walls, brick flooring, a side by side washer and dryer, brown floors and brown worktops.

Roberto Garcia Photography
Photo of a medium sized contemporary single-wall separated utility room in Los Angeles with a submerged sink, recessed-panel cabinets, white cabinets, grey walls, dark hardwood flooring, a side by side washer and dryer, brown floors, grey worktops and engineered stone countertops.
Photo of a medium sized contemporary single-wall separated utility room in Los Angeles with a submerged sink, recessed-panel cabinets, white cabinets, grey walls, dark hardwood flooring, a side by side washer and dryer, brown floors, grey worktops and engineered stone countertops.

Picture Perfect House
Large classic galley utility room in Chicago with flat-panel cabinets, white cabinets, grey walls, dark hardwood flooring and brown floors.
Large classic galley utility room in Chicago with flat-panel cabinets, white cabinets, grey walls, dark hardwood flooring and brown floors.

The washer/dryer are concealed behind custom Shaker pull-out doors.
Photo by Mike Kaskel.
Inspiration for a medium sized classic u-shaped utility room in Chicago with a belfast sink, shaker cabinets, white cabinets, granite worktops, white walls, dark hardwood flooring, a concealed washer and dryer, brown floors and multicoloured worktops.
Inspiration for a medium sized classic u-shaped utility room in Chicago with a belfast sink, shaker cabinets, white cabinets, granite worktops, white walls, dark hardwood flooring, a concealed washer and dryer, brown floors and multicoloured worktops.

Matthew Niemann Photography
Photo of a traditional galley utility room in Other with a submerged sink, raised-panel cabinets, grey cabinets, white walls, brick flooring, a side by side washer and dryer, brown floors and beige worktops.
Photo of a traditional galley utility room in Other with a submerged sink, raised-panel cabinets, grey cabinets, white walls, brick flooring, a side by side washer and dryer, brown floors and beige worktops.

Photography by Matt Sartain
Small classic single-wall laundry cupboard in San Francisco with white cabinets, marble worktops, a side by side washer and dryer, shaker cabinets, dark hardwood flooring, brown floors, white worktops and white walls.
Small classic single-wall laundry cupboard in San Francisco with white cabinets, marble worktops, a side by side washer and dryer, shaker cabinets, dark hardwood flooring, brown floors, white worktops and white walls.

Garrett Buell
Inspiration for a farmhouse single-wall separated utility room in Nashville with a submerged sink, brown cabinets, dark hardwood flooring, a side by side washer and dryer, brown floors, shaker cabinets and grey walls.
Inspiration for a farmhouse single-wall separated utility room in Nashville with a submerged sink, brown cabinets, dark hardwood flooring, a side by side washer and dryer, brown floors, shaker cabinets and grey walls.

Design ideas for a medium sized traditional galley utility room in Charlotte with a submerged sink, recessed-panel cabinets, grey cabinets, marble worktops, dark hardwood flooring, a side by side washer and dryer and black walls.

Tessa Neustadt
Inspiration for a medium sized country utility room in Los Angeles with shaker cabinets, grey cabinets, wood worktops, white walls, dark hardwood flooring, a stacked washer and dryer and beige worktops.
Inspiration for a medium sized country utility room in Los Angeles with shaker cabinets, grey cabinets, wood worktops, white walls, dark hardwood flooring, a stacked washer and dryer and beige worktops.

This is an example of a traditional utility room in Minneapolis with a built-in sink, dark hardwood flooring, a side by side washer and dryer, recessed-panel cabinets, grey cabinets and beige walls.

Design ideas for a medium sized traditional single-wall separated utility room in Seattle with a submerged sink, recessed-panel cabinets, grey cabinets, composite countertops, grey walls, dark hardwood flooring, a side by side washer and dryer and brown floors.

This is an example of a small traditional single-wall laundry cupboard in San Francisco with white cabinets, granite worktops, a side by side washer and dryer, flat-panel cabinets, beige walls, dark hardwood flooring and brown floors.

Dennis Mayer Photography
This is an example of a large classic galley utility room in San Francisco with shaker cabinets, white cabinets, grey walls, dark hardwood flooring and a stacked washer and dryer.
This is an example of a large classic galley utility room in San Francisco with shaker cabinets, white cabinets, grey walls, dark hardwood flooring and a stacked washer and dryer.

Inspiration for a small classic l-shaped separated utility room in Miami with a built-in sink, shaker cabinets, white cabinets, marble worktops, white walls, a side by side washer and dryer, dark hardwood flooring, brown floors and white worktops.

Moehl Millwork provided cabinetry made by Waypoint Living Spaces for this hidden laundry room. The cabinets are stained the color chocolate on cherry. The door series is 630.

Iran Watson
Photo of a medium sized traditional l-shaped separated utility room in Atlanta with blue cabinets, a built-in sink, brown floors, shaker cabinets, white walls, dark hardwood flooring, a side by side washer and dryer and beige worktops.
Photo of a medium sized traditional l-shaped separated utility room in Atlanta with blue cabinets, a built-in sink, brown floors, shaker cabinets, white walls, dark hardwood flooring, a side by side washer and dryer and beige worktops.

Design ideas for a medium sized classic separated utility room in Atlanta with a submerged sink, grey cabinets, composite countertops, grey splashback, wood splashback, brick flooring, a side by side washer and dryer, brown floors, grey worktops and wood walls.

Photo of a classic u-shaped utility room in Portland with a submerged sink, recessed-panel cabinets, white cabinets, white walls, dark hardwood flooring, a stacked washer and dryer and grey worktops.
Utility Room with Dark Hardwood Flooring and Brick Flooring Ideas and Designs
2