Utility Room with Dark Hardwood Flooring and Lino Flooring Ideas and Designs
Refine by:
Budget
Sort by:Popular Today
141 - 160 of 1,700 photos
Item 1 of 3
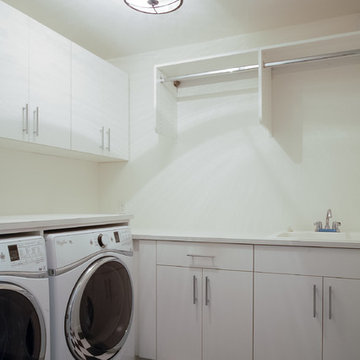
Design ideas for a medium sized contemporary l-shaped separated utility room in Minneapolis with a built-in sink, flat-panel cabinets, white cabinets, laminate countertops, beige walls, lino flooring and a side by side washer and dryer.
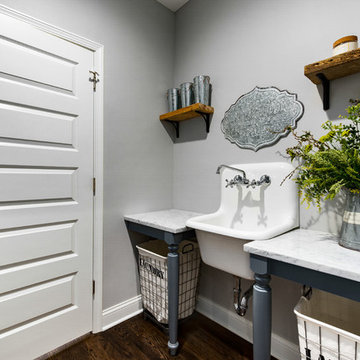
Picture KC
This is an example of a medium sized mediterranean separated utility room in Kansas City with dark hardwood flooring.
This is an example of a medium sized mediterranean separated utility room in Kansas City with dark hardwood flooring.

This compact dual purpose laundry mudroom is the point of entry for a busy family of four.
One side provides laundry facilities including a deep laundry sink, dry rack, a folding surface and storage. The other side of the room has the home's electrical panel and a boot bench complete with shoe cubbies, hooks and a bench.
The flooring is rubber.

Design ideas for a large classic single-wall utility room in Brisbane with a built-in sink, light wood cabinets, copper worktops, white splashback, porcelain splashback, white walls, dark hardwood flooring, a stacked washer and dryer, brown floors and yellow worktops.
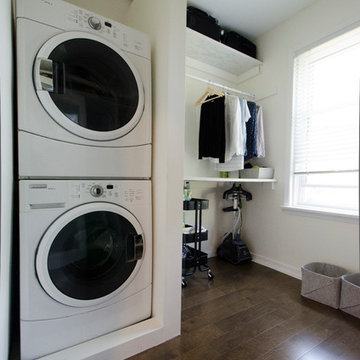
This Toronto Beaches master bath remodel involved a complete redesign of the 3rd floor. Carter Fox expanded the bathroom and converted an unused bedroom to create a walk-in closet with laundry facilities.
Photo by Julie Carter
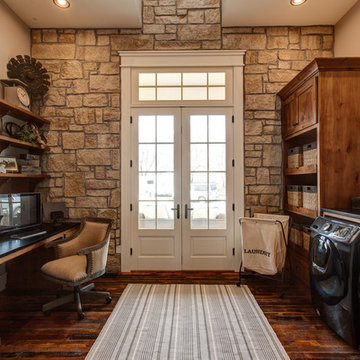
Inspiration for a rural galley utility room in Other with shaker cabinets, dark wood cabinets, beige walls, dark hardwood flooring, a side by side washer and dryer and brown floors.
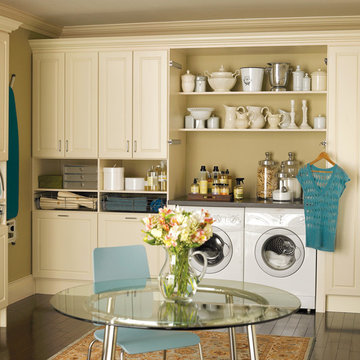
Photo of a medium sized traditional single-wall utility room in DC Metro with white cabinets, composite countertops, beige walls, dark hardwood flooring, a side by side washer and dryer and raised-panel cabinets.

This laundry room design is exactly what every home needs! As a dedicated utility, storage, and laundry room, it includes space to store laundry supplies, pet products, and much more. It also incorporates a utility sink, countertop, and dedicated areas to sort dirty clothes and hang wet clothes to dry. The space also includes a relaxing bench set into the wall of cabinetry.
Photos by Susan Hagstrom
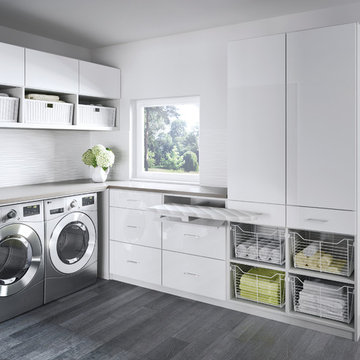
With plenty of sleek cabinet space, a laundry room becomes both serene and efficient.
Inspiration for a large contemporary l-shaped separated utility room in Nashville with white cabinets, white walls, a side by side washer and dryer, flat-panel cabinets, laminate countertops and lino flooring.
Inspiration for a large contemporary l-shaped separated utility room in Nashville with white cabinets, white walls, a side by side washer and dryer, flat-panel cabinets, laminate countertops and lino flooring.
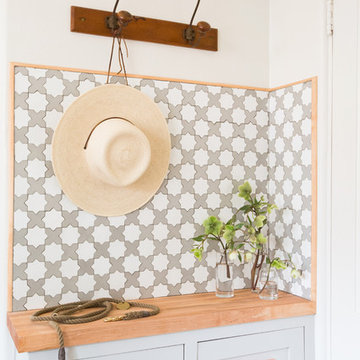
Tessa Neustadt
This is an example of a medium sized scandi utility room in Los Angeles with shaker cabinets, grey cabinets, wood worktops, white walls, dark hardwood flooring and a stacked washer and dryer.
This is an example of a medium sized scandi utility room in Los Angeles with shaker cabinets, grey cabinets, wood worktops, white walls, dark hardwood flooring and a stacked washer and dryer.
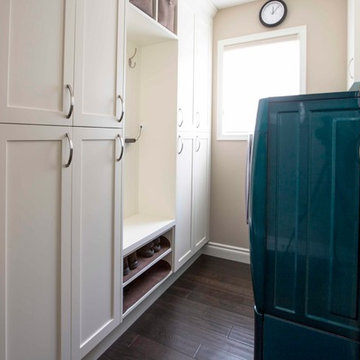
This is an example of a medium sized traditional single-wall utility room in Calgary with shaker cabinets, white cabinets, beige walls, dark hardwood flooring and a side by side washer and dryer.

Retro utility room in Other with an utility sink, medium wood cabinets, laminate countertops, blue walls, lino flooring, a side by side washer and dryer, grey floors and multicoloured worktops.

Joinery by Luxe Projects London — joinery colour is Slaked Lime Deep #150 by Little Greene
Inspiration for a small victorian laundry cupboard in London with recessed-panel cabinets, beige cabinets, beige walls, dark hardwood flooring, a stacked washer and dryer and brown floors.
Inspiration for a small victorian laundry cupboard in London with recessed-panel cabinets, beige cabinets, beige walls, dark hardwood flooring, a stacked washer and dryer and brown floors.
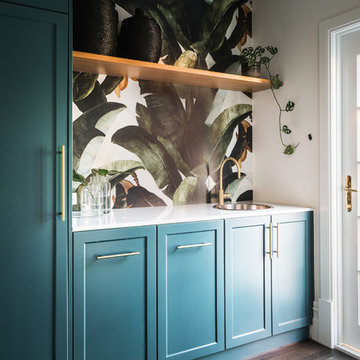
Anjie Blair Photography
Design ideas for a medium sized traditional galley utility room in Hobart with a built-in sink, shaker cabinets, engineered stone countertops, white walls, dark hardwood flooring, a concealed washer and dryer, brown floors, white worktops and blue cabinets.
Design ideas for a medium sized traditional galley utility room in Hobart with a built-in sink, shaker cabinets, engineered stone countertops, white walls, dark hardwood flooring, a concealed washer and dryer, brown floors, white worktops and blue cabinets.
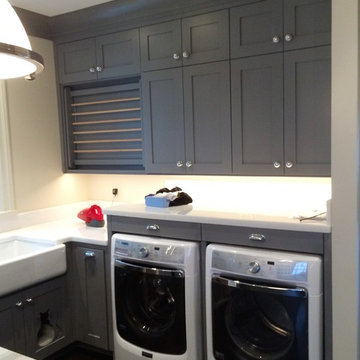
Inspiration for a large classic galley utility room in Seattle with a belfast sink, shaker cabinets, grey cabinets, beige walls, dark hardwood flooring and a side by side washer and dryer.
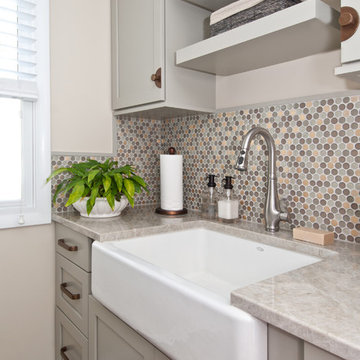
Photography: Megan Chaffin
This is an example of a classic utility room in Chicago with a belfast sink, shaker cabinets, grey cabinets, beige walls, dark hardwood flooring, brown floors and beige worktops.
This is an example of a classic utility room in Chicago with a belfast sink, shaker cabinets, grey cabinets, beige walls, dark hardwood flooring, brown floors and beige worktops.
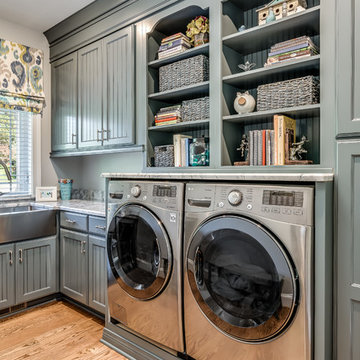
Robert Miller Photography
Large classic u-shaped utility room in DC Metro with shaker cabinets, white cabinets, granite worktops and dark hardwood flooring.
Large classic u-shaped utility room in DC Metro with shaker cabinets, white cabinets, granite worktops and dark hardwood flooring.

Rolling laundry hampers help the family keep their whites and darks separated. Striped Marmolium flooring adds a fun effect!
Debbie Schwab Photography
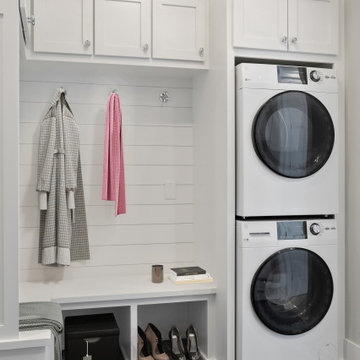
Small single-wall utility room in Minneapolis with shaker cabinets, white cabinets, white walls, dark hardwood flooring, a stacked washer and dryer, grey floors and wood walls.

We closed off the open formal dining room, so it became a den with artistic barn doors, which created a more private entrance/foyer. We removed the wall between the kitchen and living room, including the fireplace, to create a great room. We also closed off an open staircase to build a wall with a dual focal point — it accommodates the TV and fireplace. We added a double-wide slider to the sunroom turning it into a happy play space that connects indoor and outdoor living areas.
We reduced the size of the entrance to the powder room to create mudroom lockers. The kitchen was given a double island to fit the family’s cooking and entertaining needs, and we used a balance of warm (e.g., beautiful blue cabinetry in the kitchen) and cool colors to add a happy vibe to the space. Our design studio chose all the furnishing and finishes for each room to enhance the space's final look.
Builder Partner – Parsetich Custom Homes
Photographer - Sarah Shields
---
Project completed by Wendy Langston's Everything Home interior design firm, which serves Carmel, Zionsville, Fishers, Westfield, Noblesville, and Indianapolis.
For more about Everything Home, click here: https://everythinghomedesigns.com/
To learn more about this project, click here:
https://everythinghomedesigns.com/portfolio/hard-working-haven/
Utility Room with Dark Hardwood Flooring and Lino Flooring Ideas and Designs
8