Utility Room with Dark Hardwood Flooring and Lino Flooring Ideas and Designs
Refine by:
Budget
Sort by:Popular Today
181 - 200 of 1,701 photos
Item 1 of 3

Rolling laundry hampers help the family keep their whites and darks separated. Striped Marmolium flooring adds a fun effect!
Debbie Schwab Photography
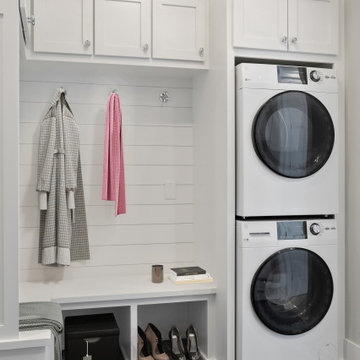
Small single-wall utility room in Minneapolis with shaker cabinets, white cabinets, white walls, dark hardwood flooring, a stacked washer and dryer, grey floors and wood walls.

We closed off the open formal dining room, so it became a den with artistic barn doors, which created a more private entrance/foyer. We removed the wall between the kitchen and living room, including the fireplace, to create a great room. We also closed off an open staircase to build a wall with a dual focal point — it accommodates the TV and fireplace. We added a double-wide slider to the sunroom turning it into a happy play space that connects indoor and outdoor living areas.
We reduced the size of the entrance to the powder room to create mudroom lockers. The kitchen was given a double island to fit the family’s cooking and entertaining needs, and we used a balance of warm (e.g., beautiful blue cabinetry in the kitchen) and cool colors to add a happy vibe to the space. Our design studio chose all the furnishing and finishes for each room to enhance the space's final look.
Builder Partner – Parsetich Custom Homes
Photographer - Sarah Shields
---
Project completed by Wendy Langston's Everything Home interior design firm, which serves Carmel, Zionsville, Fishers, Westfield, Noblesville, and Indianapolis.
For more about Everything Home, click here: https://everythinghomedesigns.com/
To learn more about this project, click here:
https://everythinghomedesigns.com/portfolio/hard-working-haven/
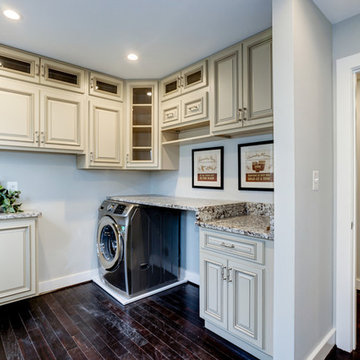
This is an example of a medium sized traditional l-shaped separated utility room in DC Metro with raised-panel cabinets, white cabinets, granite worktops, white walls, dark hardwood flooring and a side by side washer and dryer.
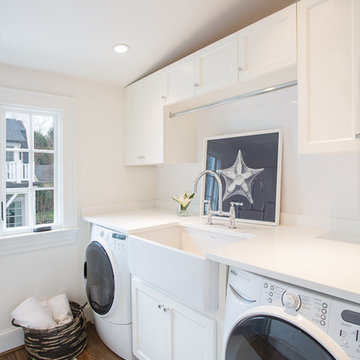
Medium sized traditional single-wall separated utility room in DC Metro with a belfast sink, recessed-panel cabinets, white cabinets, dark hardwood flooring and a side by side washer and dryer.
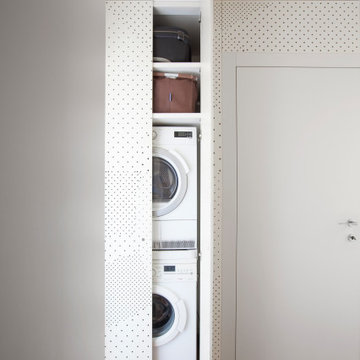
Photo of a small contemporary single-wall utility room in Milan with a built-in sink, beaded cabinets, white walls, dark hardwood flooring and a stacked washer and dryer.
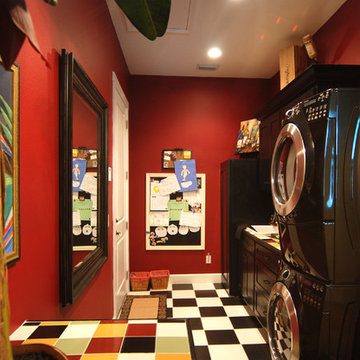
Inspiration for a medium sized eclectic single-wall separated utility room in Tampa with recessed-panel cabinets, black cabinets, red walls, lino flooring and a stacked washer and dryer.
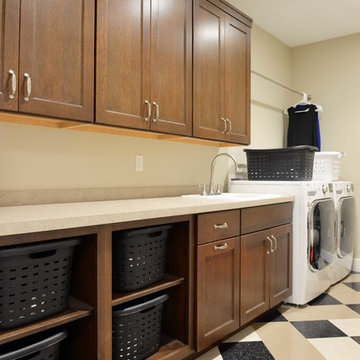
Robb Siverson Photography
Large traditional single-wall separated utility room in Other with a built-in sink, shaker cabinets, laminate countertops, beige walls, lino flooring, a side by side washer and dryer and dark wood cabinets.
Large traditional single-wall separated utility room in Other with a built-in sink, shaker cabinets, laminate countertops, beige walls, lino flooring, a side by side washer and dryer and dark wood cabinets.
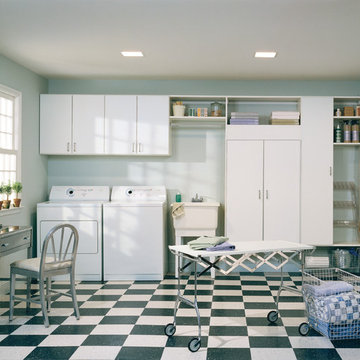
Blending clean lines, ample storage and a simple work space, this functional room provides efficient organization.
This is an example of a large contemporary single-wall separated utility room in Nashville with an utility sink, flat-panel cabinets, white cabinets, blue walls, lino flooring and a side by side washer and dryer.
This is an example of a large contemporary single-wall separated utility room in Nashville with an utility sink, flat-panel cabinets, white cabinets, blue walls, lino flooring and a side by side washer and dryer.
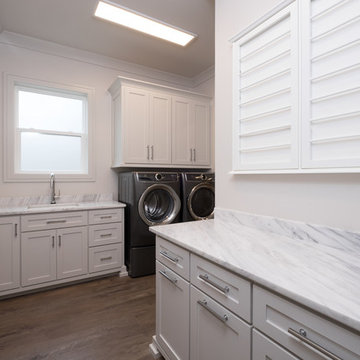
Medium sized classic single-wall separated utility room in Little Rock with a submerged sink, shaker cabinets, white cabinets, marble worktops, white walls, dark hardwood flooring, a side by side washer and dryer, brown floors and grey worktops.
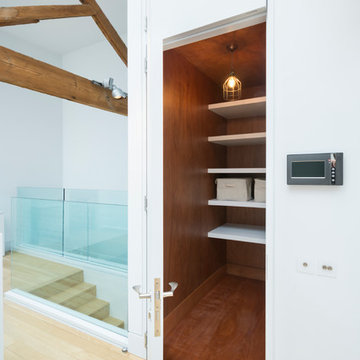
Up the stairs from the entrance hall, galleried walkways lead to the two bedrooms, both en suite, situated at opposite ends of the building, while a large open-plan central section acts as a study area.
http://www.domusnova.com/properties/buy/2056/2-bedroom-house-kensington-chelsea-north-kensington-hewer-street-w10-theo-otten-otten-architects-london-for-sale/
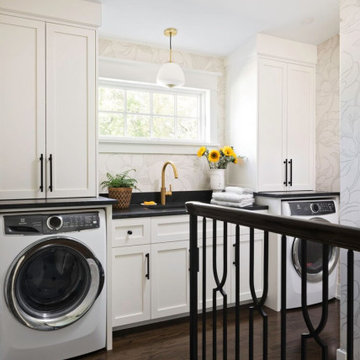
Our St. Pete studio designed this beautiful bungalow to exude feelings of warmth, comfort, and coziness without compromising on style and aesthetics. A beautiful neutral palette highlights the house's stunning decor and artwork. We also added statement lighting to create attractive focal points in each room. In the bedroom, we created a cozy organic feel with cane lamps, a salmon pink sofa, and comfortable furnishings. The kitchen was designed with beautiful white cabinetry and complementing countertops. A stunning blue and white backsplash adds a cheerful pop. We chose fun colors and accessories in the living room to create a light, casual ambience and a warm, lived-in feel.
---
Pamela Harvey Interiors offers interior design services in St. Petersburg and Tampa, and throughout Florida's Suncoast area, from Tarpon Springs to Naples, including Bradenton, Lakewood Ranch, and Sarasota.
For more about Pamela Harvey Interiors, see here: https://www.pamelaharveyinteriors.com/
To learn more about this project, see here: https://www.pamelaharveyinteriors.com/portfolio-galleries/bungalow-style-st-petersburg-fl
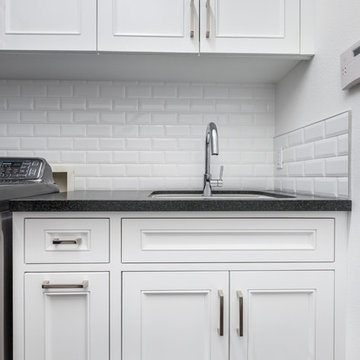
Vanessa M Photography
Design ideas for a medium sized contemporary l-shaped separated utility room in Orange County with beaded cabinets, grey cabinets, marble worktops, white walls, dark hardwood flooring, a side by side washer and dryer, brown floors and a submerged sink.
Design ideas for a medium sized contemporary l-shaped separated utility room in Orange County with beaded cabinets, grey cabinets, marble worktops, white walls, dark hardwood flooring, a side by side washer and dryer, brown floors and a submerged sink.
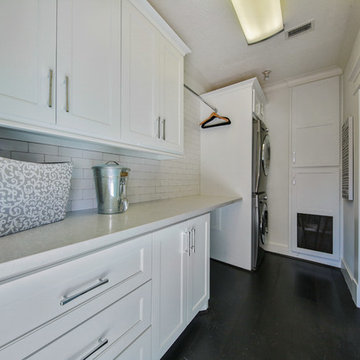
This is an example of a medium sized classic single-wall utility room in Houston with beaded cabinets, white cabinets, engineered stone countertops, white walls, dark hardwood flooring and a stacked washer and dryer.
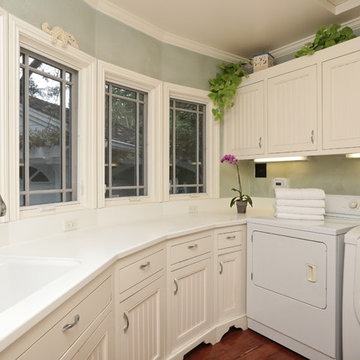
Design ideas for a medium sized classic u-shaped separated utility room in San Francisco with a submerged sink, beaded cabinets, white cabinets, composite countertops, blue walls, dark hardwood flooring and a side by side washer and dryer.
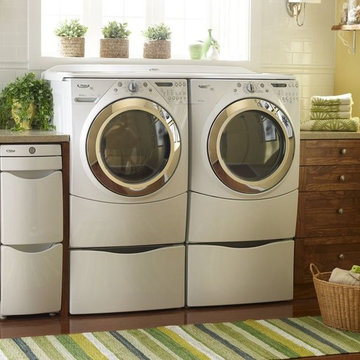
Our front load washers help you best care for your family. Browse today to find the right appliance for you. Every day, care.
Photo of a medium sized contemporary single-wall separated utility room in Boston with shaker cabinets, dark wood cabinets, laminate countertops, dark hardwood flooring, a side by side washer and dryer, a submerged sink, beige floors and beige walls.
Photo of a medium sized contemporary single-wall separated utility room in Boston with shaker cabinets, dark wood cabinets, laminate countertops, dark hardwood flooring, a side by side washer and dryer, a submerged sink, beige floors and beige walls.
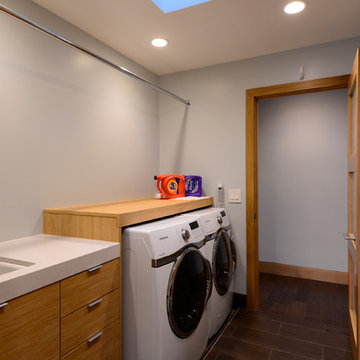
Marcie Heitzmann
Design ideas for a medium sized contemporary galley separated utility room in Orange County with a submerged sink, flat-panel cabinets, composite countertops, white walls, dark hardwood flooring, a side by side washer and dryer and medium wood cabinets.
Design ideas for a medium sized contemporary galley separated utility room in Orange County with a submerged sink, flat-panel cabinets, composite countertops, white walls, dark hardwood flooring, a side by side washer and dryer and medium wood cabinets.
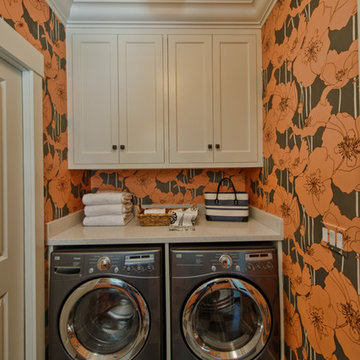
Countertop over washer and dryer. Upper cabinets were tied in to new crown molding.
Photo by: David Hiser
Photo of a medium sized classic utility room in Portland with engineered stone countertops, lino flooring and a side by side washer and dryer.
Photo of a medium sized classic utility room in Portland with engineered stone countertops, lino flooring and a side by side washer and dryer.
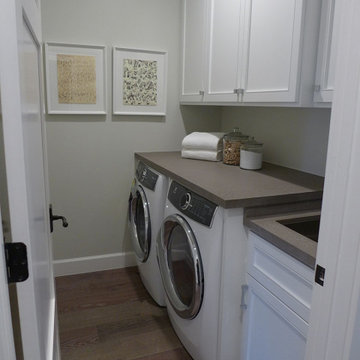
This is an example of a medium sized classic single-wall separated utility room in San Francisco with a built-in sink, shaker cabinets, white cabinets, engineered stone countertops, beige walls, dark hardwood flooring, a side by side washer and dryer, brown floors and brown worktops.
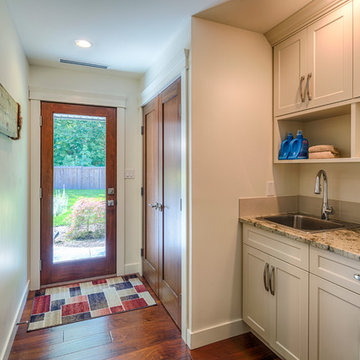
This is an example of a medium sized classic single-wall separated utility room in Vancouver with a built-in sink, shaker cabinets, white cabinets, granite worktops, white walls, dark hardwood flooring, a concealed washer and dryer and brown floors.
Utility Room with Dark Hardwood Flooring and Lino Flooring Ideas and Designs
10