Utility Room with Dark Hardwood Flooring and White Worktops Ideas and Designs
Refine by:
Budget
Sort by:Popular Today
1 - 20 of 234 photos
Item 1 of 3

This is a mid-sized galley style laundry room with custom paint grade cabinets. These cabinets feature a beaded inset construction method with a high gloss sheen on the painted finish. We also included a rolling ladder for easy access to upper level storage areas.

This is an example of a small country l-shaped utility room in Other with a submerged sink, shaker cabinets, white cabinets, engineered stone countertops, white splashback, engineered quartz splashback, white walls, dark hardwood flooring, a stacked washer and dryer, brown floors and white worktops.

Inspiration for a medium sized classic single-wall separated utility room in Nashville with a submerged sink, turquoise cabinets, engineered stone countertops, dark hardwood flooring, a side by side washer and dryer, brown floors, white worktops, recessed-panel cabinets and beige walls.

Laundry room counter steps up over the wash and dryer with quartz countertop, oak cabinets, finger pulls and a cold-rolled steel back wall with open shelf.

A small utility room in our handleless Shaker-style painted in a dark grey colour - 'Worsted' by Farrow and Ball. A washer-dryer stack is a good solution for small spaces like this. The tap is Franke Nyon in stainless steel and the sink is a small Franke Kubus stainless steel sink. The appliances are a Miele WKR571WPS washing machine and a Miele TKR850WP tumble dryer.
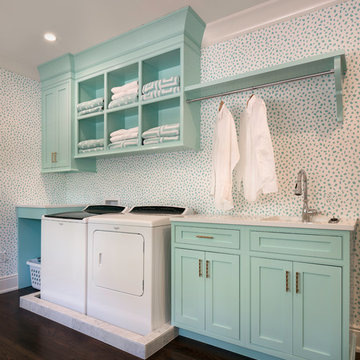
Deborah Scannell - Saint Simons Island, GA
This is an example of a medium sized traditional single-wall separated utility room in Jacksonville with a built-in sink, beaded cabinets, turquoise cabinets, dark hardwood flooring, a side by side washer and dryer and white worktops.
This is an example of a medium sized traditional single-wall separated utility room in Jacksonville with a built-in sink, beaded cabinets, turquoise cabinets, dark hardwood flooring, a side by side washer and dryer and white worktops.

Photography by Matt Sartain
Small classic single-wall laundry cupboard in San Francisco with white cabinets, marble worktops, a side by side washer and dryer, shaker cabinets, dark hardwood flooring, brown floors, white worktops and white walls.
Small classic single-wall laundry cupboard in San Francisco with white cabinets, marble worktops, a side by side washer and dryer, shaker cabinets, dark hardwood flooring, brown floors, white worktops and white walls.

The back door leads to a multi-purpose laundry room and mudroom. Side by side washer and dryer on the main level account for aging in place by maximizing universal design elements.

The beautiful design of this laundry room makes the idea of doing laundry seem like less of a chore! This space includes ample counter space, cabinetry storage, as well as a sink.

Ken Vaughan - Vaughan Creative Media
Photo of a small classic single-wall utility room in Dallas with shaker cabinets, white cabinets, marble worktops, white walls, a stacked washer and dryer, dark hardwood flooring, brown floors and white worktops.
Photo of a small classic single-wall utility room in Dallas with shaker cabinets, white cabinets, marble worktops, white walls, a stacked washer and dryer, dark hardwood flooring, brown floors and white worktops.

Hidden washer and dryer in open laundry room.
This is an example of a small traditional galley utility room in Other with beaded cabinets, grey cabinets, marble worktops, metallic splashback, mirror splashback, white walls, dark hardwood flooring, a side by side washer and dryer, brown floors and white worktops.
This is an example of a small traditional galley utility room in Other with beaded cabinets, grey cabinets, marble worktops, metallic splashback, mirror splashback, white walls, dark hardwood flooring, a side by side washer and dryer, brown floors and white worktops.

Inspiration for a small traditional single-wall laundry cupboard in Minneapolis with a submerged sink, shaker cabinets, white cabinets, engineered stone countertops, blue walls, dark hardwood flooring, brown floors and white worktops.

Cabinetry: Showplace EVO
Style: Pendleton w/ Five Piece Drawers
Finish: Paint Grade – Dorian Gray/Walnut - Natural
Countertop: (Customer’s Own) White w/ Gray Vein Quartz
Plumbing: (Customer’s Own)
Hardware: Richelieu – Champagne Bronze Bar Pulls
Backsplash: (Customer’s Own) Full-height Quartz
Floor: (Customer’s Own)
Designer: Devon Moore
Contractor: Carson’s Installations – Paul Carson

A small, dark outdated laundry room in Hollywood Hills needed a refresh with additional hanging and shelf space. Creative owners not afraid of color. Accent wall wallpaper by Cole and Son. Custom cabinetry painted Amazon Soil by Benjamin Moore. Arctic White Quartz countertop. Walls Whispering Spring by Benjamin Moore. Electrolux Perfect Steam washer dryer with storage drawers. Quartz countertop. Photo by Amy Bartlam

This is an example of a large classic l-shaped separated utility room in Chicago with shaker cabinets, blue cabinets, engineered stone countertops, blue walls, a side by side washer and dryer, brown floors, white worktops and dark hardwood flooring.

Design ideas for a medium sized traditional galley utility room in Other with a submerged sink, blue cabinets, engineered stone countertops, blue splashback, metro tiled splashback, blue walls, dark hardwood flooring, a side by side washer and dryer, white worktops and a wallpapered ceiling.
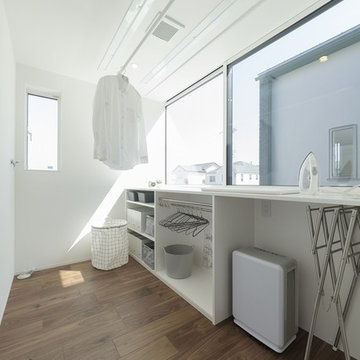
サンルームは中庭を設けることで南からたくさんの光が入り、洗濯物がすぐ乾きます。
Inspiration for a modern separated utility room in Other with white walls, dark hardwood flooring, brown floors and white worktops.
Inspiration for a modern separated utility room in Other with white walls, dark hardwood flooring, brown floors and white worktops.
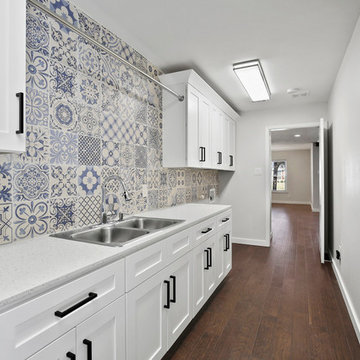
Large traditional l-shaped utility room in Dallas with a double-bowl sink, shaker cabinets, white cabinets, engineered stone countertops, grey walls, dark hardwood flooring, a side by side washer and dryer, brown floors and white worktops.
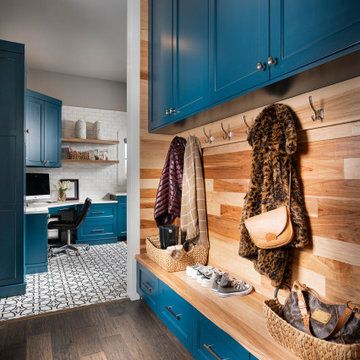
This is an example of a large classic utility room in Other with a submerged sink, blue cabinets, white walls, dark hardwood flooring, a side by side washer and dryer, brown floors, white worktops, engineered stone countertops and recessed-panel cabinets.
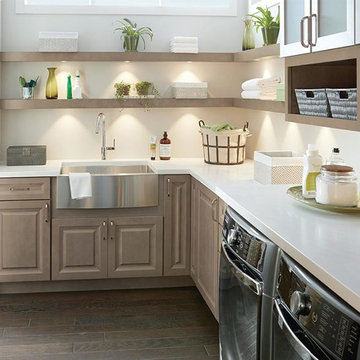
Medium sized traditional u-shaped utility room with a belfast sink, raised-panel cabinets, beige cabinets, beige walls, dark hardwood flooring, a side by side washer and dryer, brown floors and white worktops.
Utility Room with Dark Hardwood Flooring and White Worktops Ideas and Designs
1