Utility Room with Dark Hardwood Flooring and White Worktops Ideas and Designs
Refine by:
Budget
Sort by:Popular Today
61 - 80 of 236 photos
Item 1 of 3
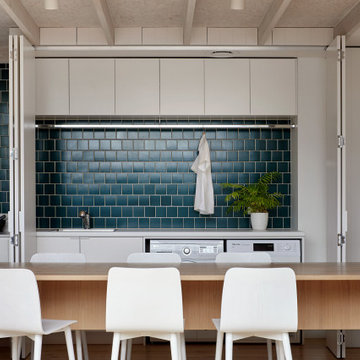
European Laundry
Inspiration for a small contemporary galley utility room in Melbourne with an integrated sink, flat-panel cabinets, white cabinets, composite countertops, green walls, dark hardwood flooring, a side by side washer and dryer, brown floors and white worktops.
Inspiration for a small contemporary galley utility room in Melbourne with an integrated sink, flat-panel cabinets, white cabinets, composite countertops, green walls, dark hardwood flooring, a side by side washer and dryer, brown floors and white worktops.
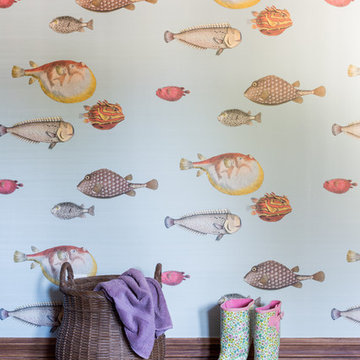
A small, dark outdated laundry room in Hollywood Hills needed a refresh with additional hanging and shelf space. Creative owners not afraid of color. Accent wall wallpaper by Cole and Son. Custom cabinetry painted Amazon Soil by Benjamin Moore. Arctic White Quartz countertop. Walls Whispering Spring by Benjamin Moore. Electrolux Perfect Steam washer dryer with storage drawers. Quartz countertop. Amy Bartlam
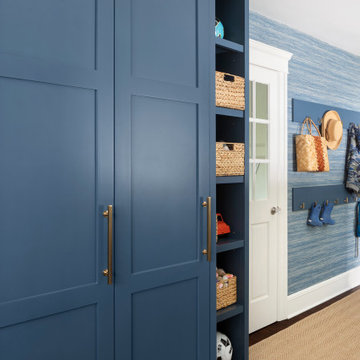
Laundry/ Mud Room Combination in a busy Colonial home.
This is an example of a medium sized country galley separated utility room in New York with an utility sink, shaker cabinets, blue cabinets, engineered stone countertops, white walls, dark hardwood flooring, a side by side washer and dryer, brown floors, white worktops and wallpapered walls.
This is an example of a medium sized country galley separated utility room in New York with an utility sink, shaker cabinets, blue cabinets, engineered stone countertops, white walls, dark hardwood flooring, a side by side washer and dryer, brown floors, white worktops and wallpapered walls.
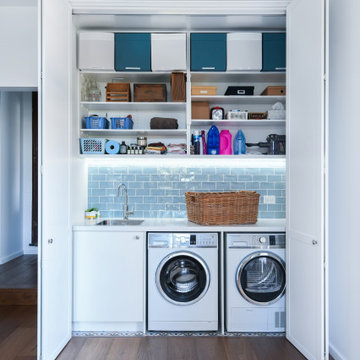
Photo of a contemporary single-wall laundry cupboard in Sydney with a submerged sink, flat-panel cabinets, white cabinets, white walls, dark hardwood flooring, a side by side washer and dryer, brown floors and white worktops.
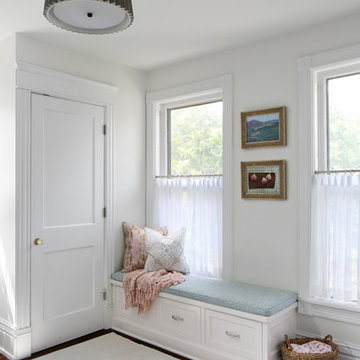
This is an example of a medium sized classic separated utility room in Nashville with a submerged sink, flat-panel cabinets, white cabinets, engineered stone countertops, white walls, dark hardwood flooring, a side by side washer and dryer, brown floors and white worktops.

Photo of a medium sized traditional galley utility room in Other with a submerged sink, blue cabinets, engineered stone countertops, blue splashback, metro tiled splashback, blue walls, dark hardwood flooring, a side by side washer and dryer, white worktops and a wallpapered ceiling.

A small, dark outdated laundry room in Hollywood Hills needed a refresh with additional hanging and shelf space. Creative owners not afraid of color. Accent wall wallpaper by Cole and Son. Custom cabinetry painted Amazon Soil by Benjamin Moore. Arctic White Quartz countertop. Walls Whispering Spring by Benjamin Moore. Electrolux Perfect Steam washer dryer with storage drawers. Quartz countertop. Photo by Amy Bartlam
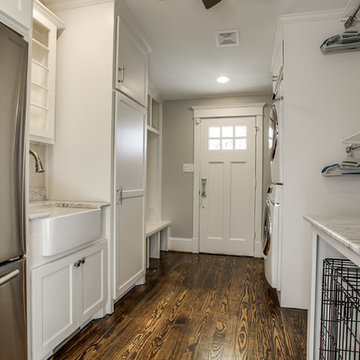
Shoot 2 Sell
Large traditional galley utility room in Dallas with a belfast sink, shaker cabinets, white cabinets, marble worktops, grey walls, dark hardwood flooring, a stacked washer and dryer and white worktops.
Large traditional galley utility room in Dallas with a belfast sink, shaker cabinets, white cabinets, marble worktops, grey walls, dark hardwood flooring, a stacked washer and dryer and white worktops.
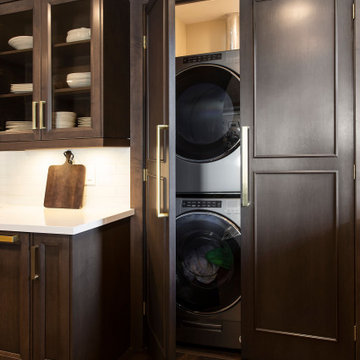
Photo of a small traditional single-wall laundry cupboard in Toronto with recessed-panel cabinets, dark wood cabinets, engineered stone countertops, grey walls, dark hardwood flooring, a stacked washer and dryer, brown floors and white worktops.
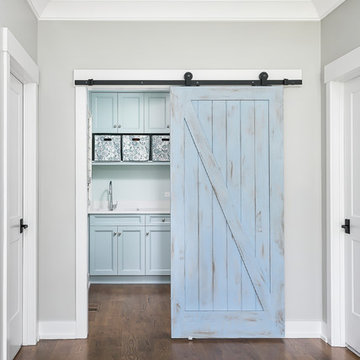
Inspiration for a large traditional l-shaped separated utility room in Chicago with shaker cabinets, blue cabinets, engineered stone countertops, blue walls, brown floors, white worktops, a side by side washer and dryer and dark hardwood flooring.
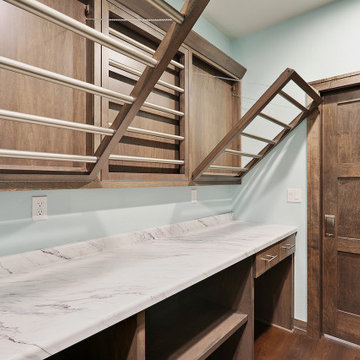
This is an example of a medium sized traditional single-wall separated utility room in Other with open cabinets, dark wood cabinets, composite countertops, blue walls, dark hardwood flooring and white worktops.
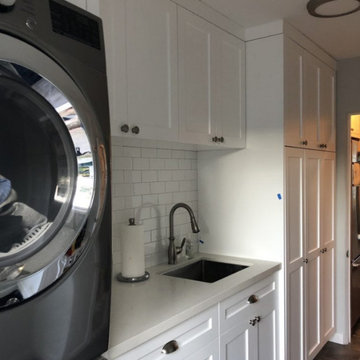
The laundry room comes with smart cabinetry placements. It assures more storage even in a small space. stainless steel cabinet fixtures and faucets look elegant in the white laundry room. In fact, these are maximizing the space. A double door washing machine is a suitable option if you don't want a cramped laundry.
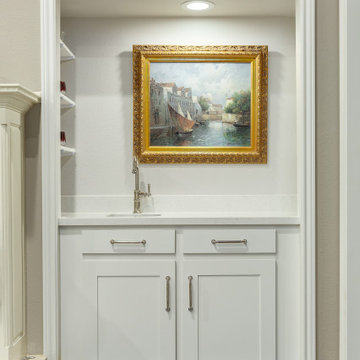
The wet bar in the formal living room also needed a makeover to match the newly designed spaces.
Wet bar got new doors, hardware, paint, and an adjustable shelving unit.
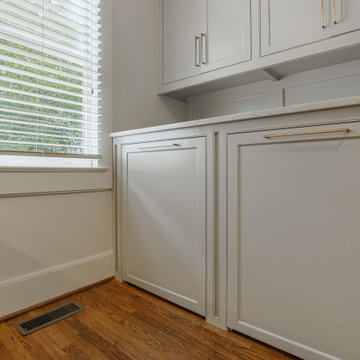
Hidden washer and dryer in open laundry room.
Photo of a small traditional galley utility room in Other with beaded cabinets, grey cabinets, marble worktops, metallic splashback, mirror splashback, white walls, dark hardwood flooring, a side by side washer and dryer, brown floors and white worktops.
Photo of a small traditional galley utility room in Other with beaded cabinets, grey cabinets, marble worktops, metallic splashback, mirror splashback, white walls, dark hardwood flooring, a side by side washer and dryer, brown floors and white worktops.

A striking industrial kitchen, utility room and bar for a newly built home in Buckinghamshire. This exquisite property, developed by EAB Homes, is a magnificent new home that sets a benchmark for individuality and refinement. The home is a beautiful example of open-plan living and the kitchen is the relaxed heart of the home and forms the hub for the dining area, coffee station, wine area, prep kitchen and garden room.
The kitchen layout centres around a U-shaped kitchen island which creates additional storage space and a large work surface for food preparation or entertaining friends. To add a contemporary industrial feel, the kitchen cabinets are finished in a combination of Grey Oak and Graphite Concrete. Steel accents such as the knurled handles, thicker island worktop with seamless welded sink, plinth and feature glazed units add individuality to the design and tie the kitchen together with the overall interior scheme.

Douglas Johnson Photography
Inspiration for a large modern single-wall separated utility room in San Francisco with a submerged sink, flat-panel cabinets, distressed cabinets, engineered stone countertops, grey walls, dark hardwood flooring, a stacked washer and dryer and white worktops.
Inspiration for a large modern single-wall separated utility room in San Francisco with a submerged sink, flat-panel cabinets, distressed cabinets, engineered stone countertops, grey walls, dark hardwood flooring, a stacked washer and dryer and white worktops.

New space saving laundry area part of complete ground up home remodel.
Design ideas for an expansive mediterranean galley laundry cupboard in Las Vegas with flat-panel cabinets, medium wood cabinets, engineered stone countertops, blue splashback, glass sheet splashback, white walls, dark hardwood flooring, a concealed washer and dryer, brown floors and white worktops.
Design ideas for an expansive mediterranean galley laundry cupboard in Las Vegas with flat-panel cabinets, medium wood cabinets, engineered stone countertops, blue splashback, glass sheet splashback, white walls, dark hardwood flooring, a concealed washer and dryer, brown floors and white worktops.
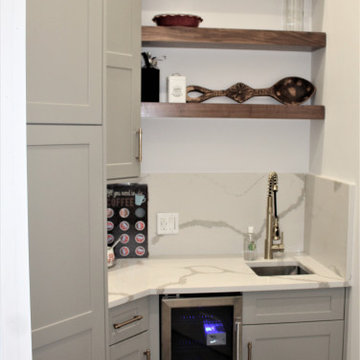
Cabinetry: Showplace EVO
Style: Pendleton w/ Five Piece Drawers
Finish: Paint Grade – Dorian Gray/Walnut - Natural
Countertop: (Customer’s Own) White w/ Gray Vein Quartz
Plumbing: (Customer’s Own)
Hardware: Richelieu – Champagne Bronze Bar Pulls
Backsplash: (Customer’s Own) Full-height Quartz
Floor: (Customer’s Own)
Designer: Devon Moore
Contractor: Carson’s Installations – Paul Carson
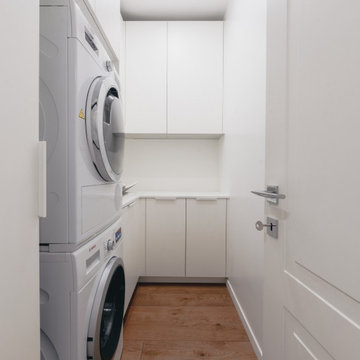
Lavanderia con mobili dell'azienda Caccaro.
Foto di Simone Marulli
Inspiration for a small contemporary l-shaped separated utility room in Milan with a built-in sink, flat-panel cabinets, white cabinets, laminate countertops, white splashback, white walls, dark hardwood flooring, a stacked washer and dryer, brown floors and white worktops.
Inspiration for a small contemporary l-shaped separated utility room in Milan with a built-in sink, flat-panel cabinets, white cabinets, laminate countertops, white splashback, white walls, dark hardwood flooring, a stacked washer and dryer, brown floors and white worktops.
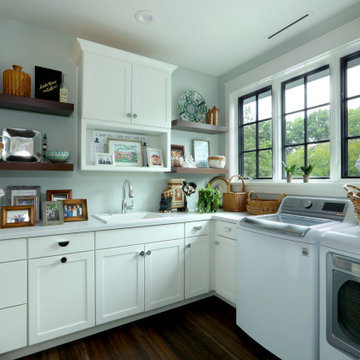
This is an example of a large rural l-shaped separated utility room in Grand Rapids with a single-bowl sink, recessed-panel cabinets, white cabinets, quartz worktops, grey walls, dark hardwood flooring, a side by side washer and dryer and white worktops.
Utility Room with Dark Hardwood Flooring and White Worktops Ideas and Designs
4