Utility Room with Dark Hardwood Flooring Ideas and Designs
Refine by:
Budget
Sort by:Popular Today
61 - 80 of 441 photos
Item 1 of 3
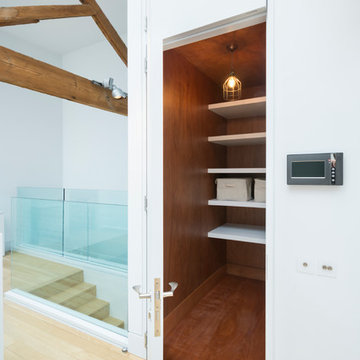
Up the stairs from the entrance hall, galleried walkways lead to the two bedrooms, both en suite, situated at opposite ends of the building, while a large open-plan central section acts as a study area.
http://www.domusnova.com/properties/buy/2056/2-bedroom-house-kensington-chelsea-north-kensington-hewer-street-w10-theo-otten-otten-architects-london-for-sale/
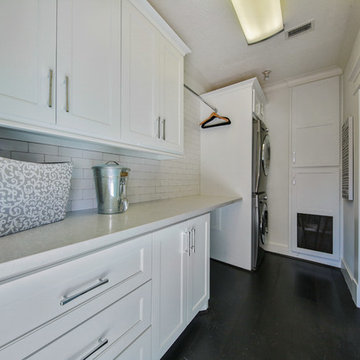
This is an example of a medium sized classic single-wall utility room in Houston with beaded cabinets, white cabinets, engineered stone countertops, white walls, dark hardwood flooring and a stacked washer and dryer.
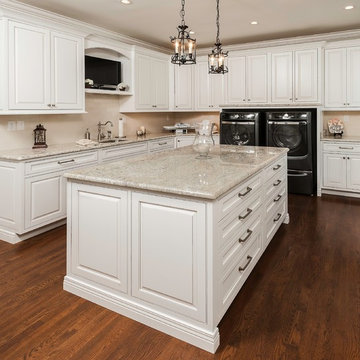
Photo of a classic l-shaped utility room in Other with a submerged sink, raised-panel cabinets, white cabinets, beige walls, dark hardwood flooring, a side by side washer and dryer and beige worktops.
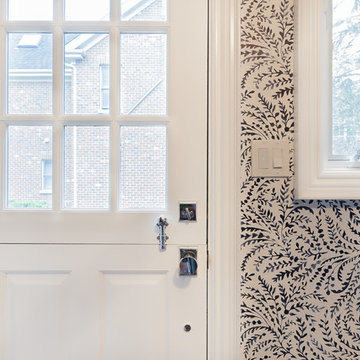
Design ideas for a medium sized traditional single-wall utility room in Chicago with a built-in sink, raised-panel cabinets, blue cabinets, engineered stone countertops, multi-coloured walls, dark hardwood flooring, a side by side washer and dryer, brown floors and white worktops.
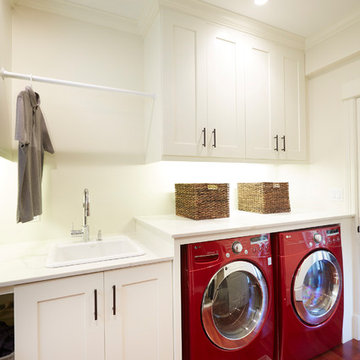
Steve Hamada
Inspiration for a medium sized classic single-wall utility room in Chicago with a built-in sink, shaker cabinets, white cabinets, engineered stone countertops, white walls, dark hardwood flooring, a side by side washer and dryer, red floors and white worktops.
Inspiration for a medium sized classic single-wall utility room in Chicago with a built-in sink, shaker cabinets, white cabinets, engineered stone countertops, white walls, dark hardwood flooring, a side by side washer and dryer, red floors and white worktops.
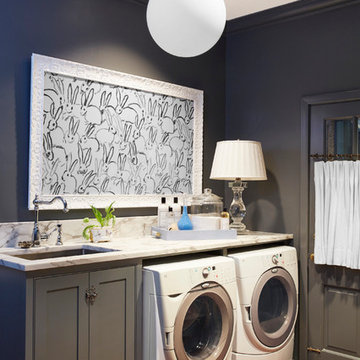
Jean Allsop
Photo of a medium sized classic utility room in Birmingham with a built-in sink, beaded cabinets, grey cabinets, marble worktops, grey walls, dark hardwood flooring and a side by side washer and dryer.
Photo of a medium sized classic utility room in Birmingham with a built-in sink, beaded cabinets, grey cabinets, marble worktops, grey walls, dark hardwood flooring and a side by side washer and dryer.
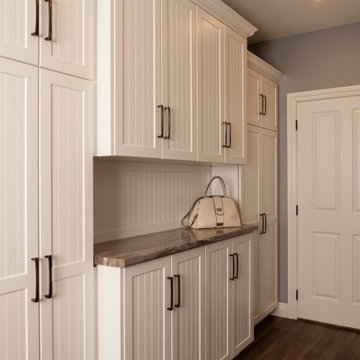
Large traditional single-wall utility room in Toronto with a double-bowl sink, louvered cabinets, beige cabinets, laminate countertops, grey walls, dark hardwood flooring, a side by side washer and dryer, brown floors and beige worktops.
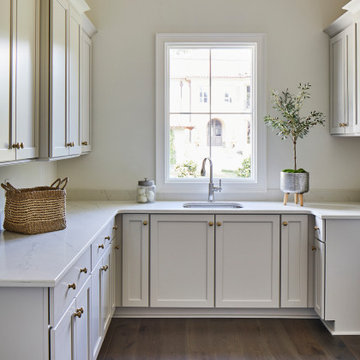
Laundry room attached to the kitchen with lots of storage, drying racks, and large counter space.
This is an example of a large classic utility room in Birmingham with a submerged sink, recessed-panel cabinets, white cabinets, beige walls, dark hardwood flooring and white worktops.
This is an example of a large classic utility room in Birmingham with a submerged sink, recessed-panel cabinets, white cabinets, beige walls, dark hardwood flooring and white worktops.
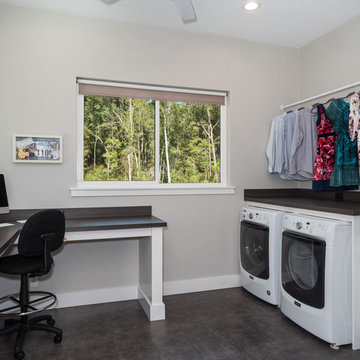
Medium sized classic single-wall utility room in Miami with a built-in sink, shaker cabinets, white cabinets, composite countertops, white walls, dark hardwood flooring, a side by side washer and dryer, brown floors and black worktops.

2階の階段を上がったところに広がる洗濯コーナー。左に見える引き戸が浴室につながる。「この場所で洗濯をして室内干しも最小限の移動で行えます。その後カウンターでたたむことができます。クローゼットも2階にあって、便利です」と奥様は喜びます。
Inspiration for a medium sized industrial l-shaped utility room in Tokyo Suburbs with white walls, dark hardwood flooring, brown floors, brown worktops, a wallpapered ceiling and wallpapered walls.
Inspiration for a medium sized industrial l-shaped utility room in Tokyo Suburbs with white walls, dark hardwood flooring, brown floors, brown worktops, a wallpapered ceiling and wallpapered walls.
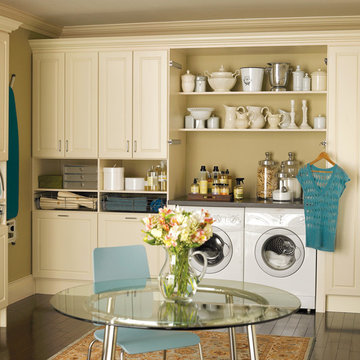
Give the illusion of a spacious laundry room by utilizing shelves, custom cabinets, and a pull-out ironing board.
Medium sized traditional l-shaped utility room in Orange County with beige cabinets, beige walls, a side by side washer and dryer, recessed-panel cabinets, composite countertops and dark hardwood flooring.
Medium sized traditional l-shaped utility room in Orange County with beige cabinets, beige walls, a side by side washer and dryer, recessed-panel cabinets, composite countertops and dark hardwood flooring.

Inspiration for a medium sized nautical galley utility room in Hawaii with an utility sink, shaker cabinets, white cabinets, granite worktops, beige walls, dark hardwood flooring, a side by side washer and dryer, brown floors and beige worktops.
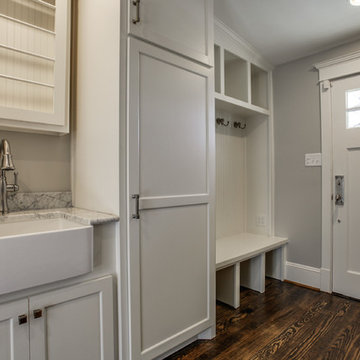
Shoot 2 Sell
This is an example of a large classic galley utility room in Dallas with a belfast sink, shaker cabinets, white cabinets, marble worktops, grey walls, dark hardwood flooring and a stacked washer and dryer.
This is an example of a large classic galley utility room in Dallas with a belfast sink, shaker cabinets, white cabinets, marble worktops, grey walls, dark hardwood flooring and a stacked washer and dryer.

Medium sized classic galley utility room in Other with a submerged sink, blue cabinets, engineered stone countertops, blue splashback, metro tiled splashback, blue walls, dark hardwood flooring, a side by side washer and dryer, white worktops and a wallpapered ceiling.

An original downstairs study and bath were converted to a half bath off the foyer and access to the laundry room from the hall leading past the master bedroom. Access from both hall and m. bath lead through the laundry to the master closet which was the original study. R
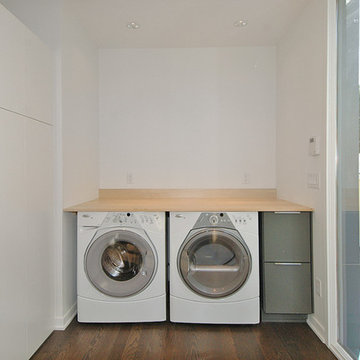
Hive Modular
Design ideas for a modern single-wall utility room in Minneapolis with flat-panel cabinets, grey cabinets, laminate countertops, white walls, dark hardwood flooring and a side by side washer and dryer.
Design ideas for a modern single-wall utility room in Minneapolis with flat-panel cabinets, grey cabinets, laminate countertops, white walls, dark hardwood flooring and a side by side washer and dryer.

Our clients wanted a full redo of their laundry room/mud room in nature colors. We were instantly inspired by this gorgeous olive green paint (Farrow and Ball Bancha) and the color took center stage in this inspired design. The Moroccan carpet brings the warmth and anchors the space and the white marble brings in the contemporary integrity.

The laundry room was placed between the front of the house (kitchen/dining/formal living) and the back game/informal family room. Guests frequently walked by this normally private area.
Laundry room now has tall cleaning storage and custom cabinet to hide the washer/dryer when not in use. A new sink and faucet create a functional cleaning and serving space and a hidden waste bin sits on the right.
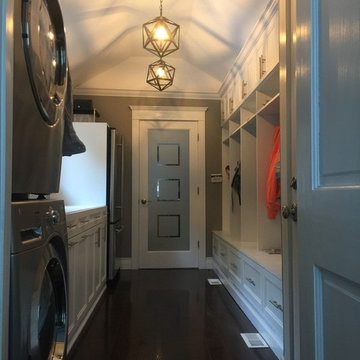
Carlos Class
Design ideas for a large traditional utility room in New York with dark hardwood flooring, a stacked washer and dryer and brown floors.
Design ideas for a large traditional utility room in New York with dark hardwood flooring, a stacked washer and dryer and brown floors.
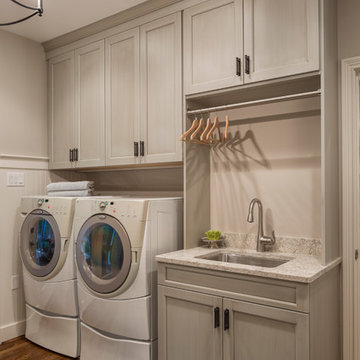
Inspiration for a large traditional utility room in Cincinnati with a built-in sink, recessed-panel cabinets, white cabinets, wood worktops, grey walls, dark hardwood flooring and a side by side washer and dryer.
Utility Room with Dark Hardwood Flooring Ideas and Designs
4