Utility Room with Dark Wood Cabinets and Beige Floors Ideas and Designs
Refine by:
Budget
Sort by:Popular Today
21 - 40 of 312 photos
Item 1 of 3

Inspiration for a large classic l-shaped separated utility room in Denver with a submerged sink, raised-panel cabinets, dark wood cabinets, marble worktops, white walls, porcelain flooring, a side by side washer and dryer, beige floors and beige worktops.

Maui Shaker 5 piece drawer front door in Pacific Red Alder Mink Stain
Sparkling White Quartz counter top
Photo by Kelsey Frost
Design ideas for a medium sized contemporary single-wall separated utility room in Hawaii with a submerged sink, shaker cabinets, engineered stone countertops, white walls, travertine flooring, a side by side washer and dryer, beige floors and dark wood cabinets.
Design ideas for a medium sized contemporary single-wall separated utility room in Hawaii with a submerged sink, shaker cabinets, engineered stone countertops, white walls, travertine flooring, a side by side washer and dryer, beige floors and dark wood cabinets.

Expansive classic single-wall separated utility room in Orlando with a belfast sink, raised-panel cabinets, dark wood cabinets, granite worktops, white walls, vinyl flooring, a side by side washer and dryer and beige floors.

Design ideas for a small traditional single-wall separated utility room in Calgary with a submerged sink, shaker cabinets, dark wood cabinets, quartz worktops, white splashback, ceramic splashback, white walls, ceramic flooring, a side by side washer and dryer, beige floors and white worktops.
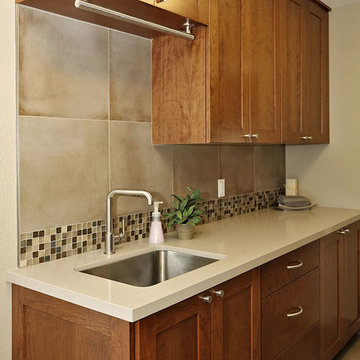
Laundry room sink, drying rack make for easy hand washing and line drying.
Medium sized classic galley separated utility room in San Francisco with a submerged sink, shaker cabinets, dark wood cabinets, composite countertops, ceramic flooring, beige walls, a side by side washer and dryer and beige floors.
Medium sized classic galley separated utility room in San Francisco with a submerged sink, shaker cabinets, dark wood cabinets, composite countertops, ceramic flooring, beige walls, a side by side washer and dryer and beige floors.

Fun and functional utility room with added storage
Design ideas for a large modern separated utility room in Dallas with a built-in sink, shaker cabinets, dark wood cabinets, quartz worktops, purple walls, porcelain flooring, a side by side washer and dryer, beige floors and beige worktops.
Design ideas for a large modern separated utility room in Dallas with a built-in sink, shaker cabinets, dark wood cabinets, quartz worktops, purple walls, porcelain flooring, a side by side washer and dryer, beige floors and beige worktops.

Peak Construction & Remodeling, Inc.
Orland Park, IL (708) 516-9816
Photo of a large classic u-shaped utility room in Chicago with an utility sink, shaker cabinets, dark wood cabinets, granite worktops, brown walls, porcelain flooring, a side by side washer and dryer and beige floors.
Photo of a large classic u-shaped utility room in Chicago with an utility sink, shaker cabinets, dark wood cabinets, granite worktops, brown walls, porcelain flooring, a side by side washer and dryer and beige floors.

Inspiration for a small contemporary galley laundry cupboard in London with flat-panel cabinets, dark wood cabinets, brown walls, ceramic flooring, a stacked washer and dryer, beige floors and wood walls.
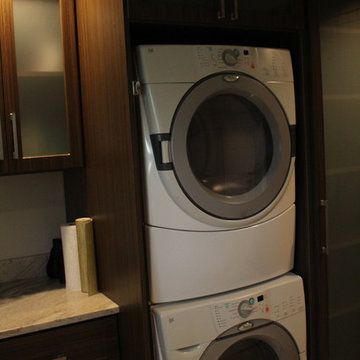
Enclosed the washer & dryer and installed a cabinet above the appliances.
Inspiration for a small classic l-shaped separated utility room in Detroit with a submerged sink, shaker cabinets, dark wood cabinets, granite worktops, grey walls, travertine flooring, a stacked washer and dryer, beige floors and brown worktops.
Inspiration for a small classic l-shaped separated utility room in Detroit with a submerged sink, shaker cabinets, dark wood cabinets, granite worktops, grey walls, travertine flooring, a stacked washer and dryer, beige floors and brown worktops.

Large single-wall separated utility room in Other with an utility sink, flat-panel cabinets, dark wood cabinets, composite countertops, white walls, vinyl flooring, a side by side washer and dryer, beige floors, beige worktops, a wallpapered ceiling and wallpapered walls.

Laundry Room with Pratt and Larson Backsplash, Quartz Countertops and Tile Floor
Terry Poe Photography
Design ideas for a medium sized classic l-shaped separated utility room in Portland with dark wood cabinets, beige floors, white worktops, a submerged sink, shaker cabinets, engineered stone countertops, beige walls, ceramic flooring and a stacked washer and dryer.
Design ideas for a medium sized classic l-shaped separated utility room in Portland with dark wood cabinets, beige floors, white worktops, a submerged sink, shaker cabinets, engineered stone countertops, beige walls, ceramic flooring and a stacked washer and dryer.

The laundry room was kept in the same space, adjacent to the mudroom and walk-in pantry. It features the same cherry wood cabinetry with plenty of countertop surface area for folding laundry. The laundry room is also designed with under-counter space for storing clothes hampers, tall storage for an ironing board, and storage for cleaning supplies. Unique to the space were custom built-in dog crates for our client’s canine companions, as well as special storage space for their dogs’ food.
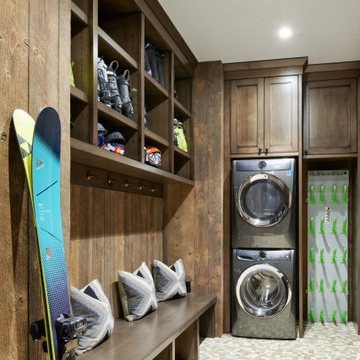
Design ideas for a rustic l-shaped utility room in Denver with shaker cabinets, dark wood cabinets, a stacked washer and dryer and beige floors.
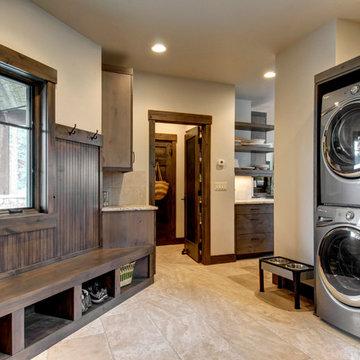
Jon Eady Photographer 2014
Inspiration for a rustic utility room in Denver with recessed-panel cabinets, dark wood cabinets, beige walls, a stacked washer and dryer and beige floors.
Inspiration for a rustic utility room in Denver with recessed-panel cabinets, dark wood cabinets, beige walls, a stacked washer and dryer and beige floors.

Designer: Cameron Snyder & Judy Whalen; Photography: Dan Cutrona
This is an example of an expansive traditional utility room in Boston with glass-front cabinets, dark wood cabinets, carpet, a side by side washer and dryer, beige floors and brown worktops.
This is an example of an expansive traditional utility room in Boston with glass-front cabinets, dark wood cabinets, carpet, a side by side washer and dryer, beige floors and brown worktops.

Large traditional l-shaped utility room in Grand Rapids with shaker cabinets, dark wood cabinets, ceramic flooring, a side by side washer and dryer, beige floors, green walls, stainless steel worktops and grey worktops.
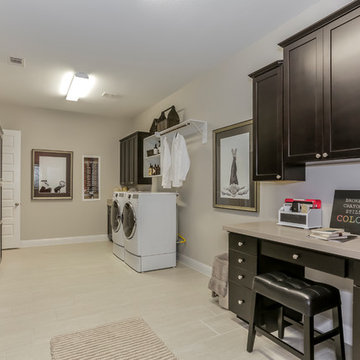
Design ideas for an expansive classic u-shaped utility room in Houston with recessed-panel cabinets, composite countertops, laminate floors, a side by side washer and dryer, beige floors, dark wood cabinets and grey walls.
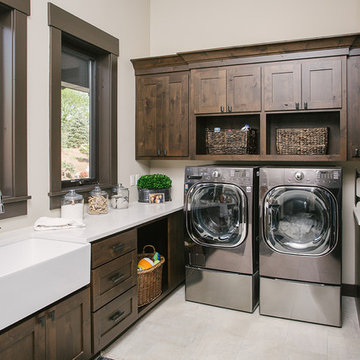
Custom laundry room cabinetry.
Inspiration for a medium sized classic galley separated utility room in Portland with a belfast sink, shaker cabinets, dark wood cabinets, beige walls, a side by side washer and dryer, beige floors, white worktops and ceramic flooring.
Inspiration for a medium sized classic galley separated utility room in Portland with a belfast sink, shaker cabinets, dark wood cabinets, beige walls, a side by side washer and dryer, beige floors, white worktops and ceramic flooring.

This is an example of a medium sized rustic single-wall separated utility room in Seattle with a built-in sink, raised-panel cabinets, dark wood cabinets, tile countertops, beige walls, a side by side washer and dryer, slate flooring, beige floors and brown worktops.
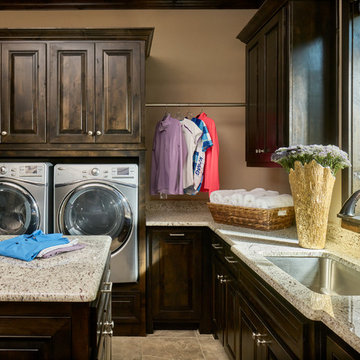
The large picture window in this laundry room floods the space with natural light, highlighting the beautiful granite counter tops. Built-in raised appliances and a moveable island aid in doing laundry.
Design: Wesley-Wayne Interiors
Photo: Stephen Karlisch
Utility Room with Dark Wood Cabinets and Beige Floors Ideas and Designs
2