Utility Room with Dark Wood Cabinets and White Walls Ideas and Designs
Refine by:
Budget
Sort by:Popular Today
1 - 20 of 391 photos
Item 1 of 3

This 6,000sf luxurious custom new construction 5-bedroom, 4-bath home combines elements of open-concept design with traditional, formal spaces, as well. Tall windows, large openings to the back yard, and clear views from room to room are abundant throughout. The 2-story entry boasts a gently curving stair, and a full view through openings to the glass-clad family room. The back stair is continuous from the basement to the finished 3rd floor / attic recreation room.
The interior is finished with the finest materials and detailing, with crown molding, coffered, tray and barrel vault ceilings, chair rail, arched openings, rounded corners, built-in niches and coves, wide halls, and 12' first floor ceilings with 10' second floor ceilings.
It sits at the end of a cul-de-sac in a wooded neighborhood, surrounded by old growth trees. The homeowners, who hail from Texas, believe that bigger is better, and this house was built to match their dreams. The brick - with stone and cast concrete accent elements - runs the full 3-stories of the home, on all sides. A paver driveway and covered patio are included, along with paver retaining wall carved into the hill, creating a secluded back yard play space for their young children.
Project photography by Kmieick Imagery.

Gibeon Photography
Design ideas for a rustic utility room in Other with a submerged sink, dark wood cabinets and white walls.
Design ideas for a rustic utility room in Other with a submerged sink, dark wood cabinets and white walls.

Photo of a medium sized rural single-wall separated utility room in Sacramento with a built-in sink, raised-panel cabinets, dark wood cabinets, concrete worktops, white walls, medium hardwood flooring, a side by side washer and dryer, brown floors and grey worktops.

Martha O'Hara Interiors, Interior Design & Photo Styling | Streeter Homes, Builder | Troy Thies, Photography | Swan Architecture, Architect |
Please Note: All “related,” “similar,” and “sponsored” products tagged or listed by Houzz are not actual products pictured. They have not been approved by Martha O’Hara Interiors nor any of the professionals credited. For information about our work, please contact design@oharainteriors.com.

Stainless Steel top in laundry room
Photo of a medium sized classic single-wall separated utility room in Chicago with flat-panel cabinets, dark wood cabinets, stainless steel worktops, travertine flooring, a side by side washer and dryer, white walls and beige floors.
Photo of a medium sized classic single-wall separated utility room in Chicago with flat-panel cabinets, dark wood cabinets, stainless steel worktops, travertine flooring, a side by side washer and dryer, white walls and beige floors.

Photo of a large contemporary galley utility room in Seattle with a submerged sink, shaker cabinets, dark wood cabinets, granite worktops, white walls, porcelain flooring, a side by side washer and dryer, grey floors and multicoloured worktops.

Inspiration for a medium sized midcentury single-wall separated utility room in Other with a submerged sink, flat-panel cabinets, dark wood cabinets, engineered stone countertops, white splashback, engineered quartz splashback, white walls, a side by side washer and dryer, white floors and white worktops.

Creative Captures, David Barrios
Photo of a medium sized midcentury single-wall utility room in Other with a single-bowl sink, flat-panel cabinets, dark wood cabinets, composite countertops, white walls, concrete flooring, a side by side washer and dryer and grey floors.
Photo of a medium sized midcentury single-wall utility room in Other with a single-bowl sink, flat-panel cabinets, dark wood cabinets, composite countertops, white walls, concrete flooring, a side by side washer and dryer and grey floors.
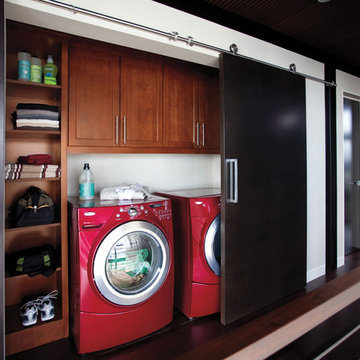
Traditional single-wall laundry cupboard in Other with recessed-panel cabinets, white walls, dark hardwood flooring, a side by side washer and dryer, brown floors and dark wood cabinets.
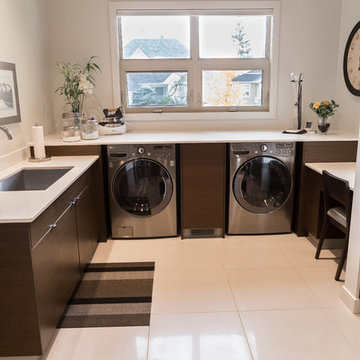
Scott Arthur Millwork | Perimeter Countertops Including Above Washer & Dryer and Lowered Desk | Caesarstone 4600 Organic White Quartz
Photo of a medium sized contemporary u-shaped separated utility room in Edmonton with a submerged sink, flat-panel cabinets, dark wood cabinets, composite countertops, white walls and a side by side washer and dryer.
Photo of a medium sized contemporary u-shaped separated utility room in Edmonton with a submerged sink, flat-panel cabinets, dark wood cabinets, composite countertops, white walls and a side by side washer and dryer.
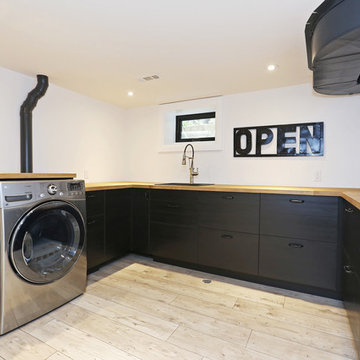
Dave Rempel
Large scandi u-shaped separated utility room in Toronto with a built-in sink, flat-panel cabinets, dark wood cabinets, wood worktops, white walls, light hardwood flooring and a side by side washer and dryer.
Large scandi u-shaped separated utility room in Toronto with a built-in sink, flat-panel cabinets, dark wood cabinets, wood worktops, white walls, light hardwood flooring and a side by side washer and dryer.
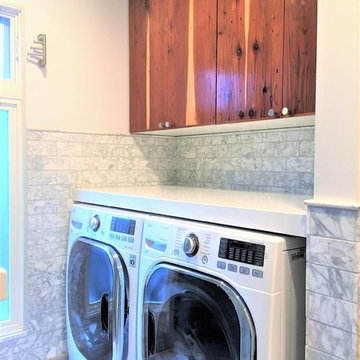
This is an example of a medium sized classic separated utility room in San Diego with flat-panel cabinets, dark wood cabinets, white walls and a side by side washer and dryer.

Renovation of a master bath suite, dressing room and laundry room in a log cabin farm house.
The laundry room has a fabulous white enamel and iron trough sink with double goose neck faucets - ideal for scrubbing dirty farmer's clothing. The cabinet and shelving were custom made using the reclaimed wood from the farm. A quartz counter for folding laundry is set above the washer and dryer. A ribbed glass panel was installed in the door to the laundry room, which was retrieved from a wood pile, so that the light from the room's window would flow through to the dressing room and vestibule, while still providing privacy between the spaces.
Interior Design & Photo ©Suzanne MacCrone Rogers
Architectural Design - Robert C. Beeland, AIA, NCARB
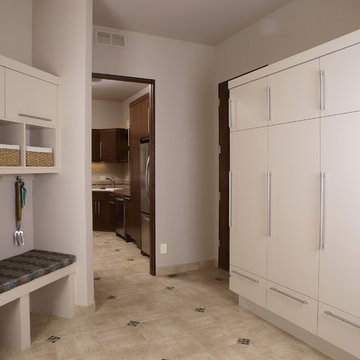
custom master bedroom white melamine closet with full body porcelain tile floors and decorative cut-in
Inspiration for a medium sized contemporary l-shaped utility room in Denver with a built-in sink, flat-panel cabinets, dark wood cabinets, white walls, porcelain flooring and beige floors.
Inspiration for a medium sized contemporary l-shaped utility room in Denver with a built-in sink, flat-panel cabinets, dark wood cabinets, white walls, porcelain flooring and beige floors.
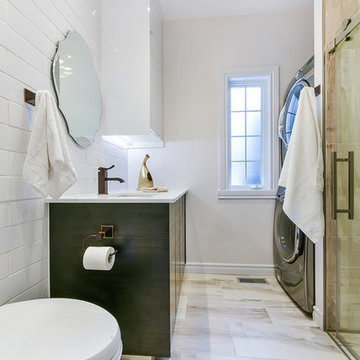
iluce concepts worked closely with Alexandra Corbu design on this residential renovation of 3 bathrooms in the house. lighting and accessories supplied by iluce concepts. Nice touch of illuminated mirrors with a diffoger for the master bathroom and a special light box in the main bath that brings warms to this modern design. Led light installed under the floating vanity, highlighting the floors and creating great night light.
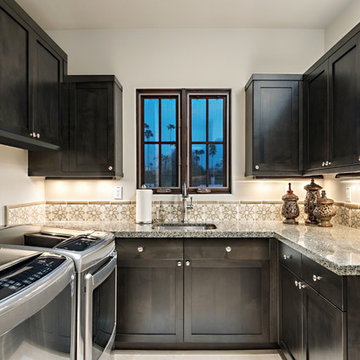
Inckx Photography
This is an example of a medium sized traditional u-shaped separated utility room in Phoenix with a submerged sink, shaker cabinets, granite worktops, light hardwood flooring, a side by side washer and dryer, white walls, beige floors and dark wood cabinets.
This is an example of a medium sized traditional u-shaped separated utility room in Phoenix with a submerged sink, shaker cabinets, granite worktops, light hardwood flooring, a side by side washer and dryer, white walls, beige floors and dark wood cabinets.

Photo of a large modern l-shaped separated utility room in Seattle with a submerged sink, flat-panel cabinets, dark wood cabinets, engineered stone countertops, white splashback, ceramic splashback, white walls, ceramic flooring, a side by side washer and dryer, grey floors and white worktops.
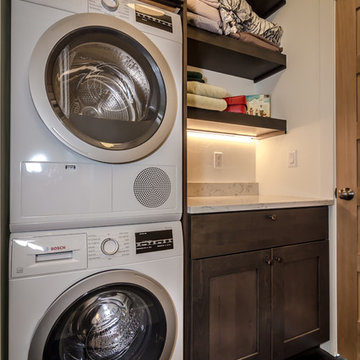
Builder | Middle Park Construction
Photography | Jon Kohlwey
Designer | Tara Bender
Starmark Cabinetry
Small modern single-wall separated utility room in Denver with shaker cabinets, dark wood cabinets, engineered stone countertops, white walls, laminate floors, a stacked washer and dryer, brown floors and white worktops.
Small modern single-wall separated utility room in Denver with shaker cabinets, dark wood cabinets, engineered stone countertops, white walls, laminate floors, a stacked washer and dryer, brown floors and white worktops.

Renovation of a master bath suite, dressing room and laundry room in a log cabin farm house.
The laundry room has a fabulous white enamel and iron trough sink with double goose neck faucets - ideal for scrubbing dirty farmer's clothing. The cabinet and shelving were custom made using the reclaimed wood from the farm. A quartz counter for folding laundry is set above the washer and dryer. A ribbed glass panel was installed in the door to the laundry room, which was retrieved from a wood pile, so that the light from the room's window would flow through to the dressing room and vestibule, while still providing privacy between the spaces.
Interior Design & Photo ©Suzanne MacCrone Rogers
Architectural Design - Robert C. Beeland, AIA, NCARB
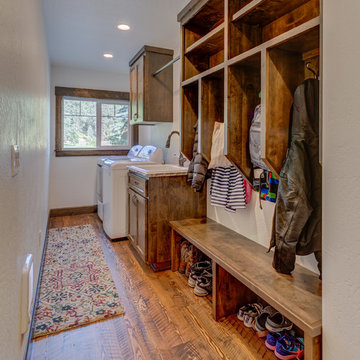
Arne Loren
Inspiration for a small rustic single-wall utility room in Seattle with a built-in sink, shaker cabinets, quartz worktops, white walls, medium hardwood flooring, a side by side washer and dryer and dark wood cabinets.
Inspiration for a small rustic single-wall utility room in Seattle with a built-in sink, shaker cabinets, quartz worktops, white walls, medium hardwood flooring, a side by side washer and dryer and dark wood cabinets.
Utility Room with Dark Wood Cabinets and White Walls Ideas and Designs
1