Utility Room with Dark Wood Cabinets and White Walls Ideas and Designs
Refine by:
Budget
Sort by:Popular Today
161 - 180 of 391 photos
Item 1 of 3

This 6,000sf luxurious custom new construction 5-bedroom, 4-bath home combines elements of open-concept design with traditional, formal spaces, as well. Tall windows, large openings to the back yard, and clear views from room to room are abundant throughout. The 2-story entry boasts a gently curving stair, and a full view through openings to the glass-clad family room. The back stair is continuous from the basement to the finished 3rd floor / attic recreation room.
The interior is finished with the finest materials and detailing, with crown molding, coffered, tray and barrel vault ceilings, chair rail, arched openings, rounded corners, built-in niches and coves, wide halls, and 12' first floor ceilings with 10' second floor ceilings.
It sits at the end of a cul-de-sac in a wooded neighborhood, surrounded by old growth trees. The homeowners, who hail from Texas, believe that bigger is better, and this house was built to match their dreams. The brick - with stone and cast concrete accent elements - runs the full 3-stories of the home, on all sides. A paver driveway and covered patio are included, along with paver retaining wall carved into the hill, creating a secluded back yard play space for their young children.
Project photography by Kmieick Imagery.
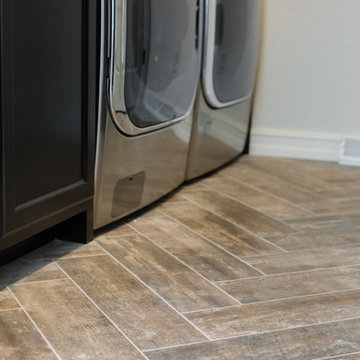
With a beautiful light taupe color pallet, this shabby chic retreat combines beautiful natural stone and rustic barn board wood to create a farmhouse like abode. High ceilings, open floor plans and unique design touches all work together in creating this stunning retreat.
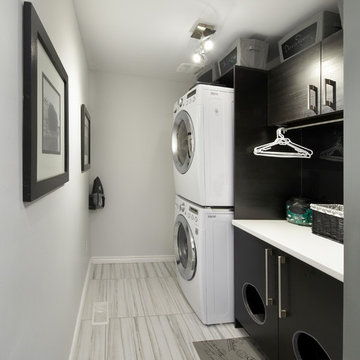
This is an example of a contemporary galley utility room in Toronto with flat-panel cabinets, dark wood cabinets, laminate countertops, white walls, ceramic flooring, a stacked washer and dryer, white floors and white worktops.
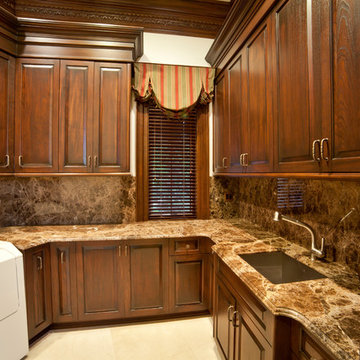
Medium sized classic u-shaped utility room in New York with a submerged sink, raised-panel cabinets, dark wood cabinets, granite worktops, ceramic flooring, a side by side washer and dryer, white walls, beige floors and multicoloured worktops.
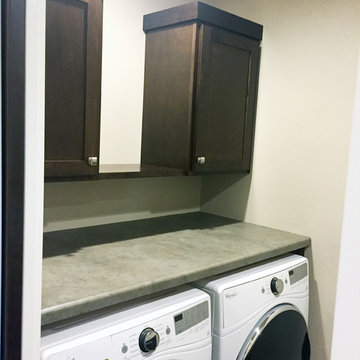
This laundry room has a side by side washer and dryer with plenty of counter space above and across the machines. There are also cabinets above the counters.
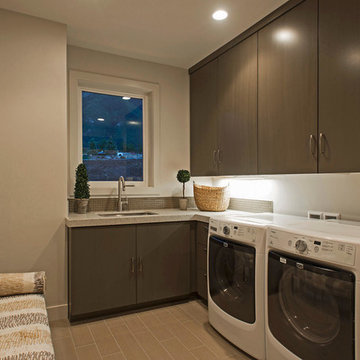
Inspiration for a medium sized rustic l-shaped separated utility room in Salt Lake City with a submerged sink, flat-panel cabinets, dark wood cabinets, engineered stone countertops, white walls, ceramic flooring and a side by side washer and dryer.
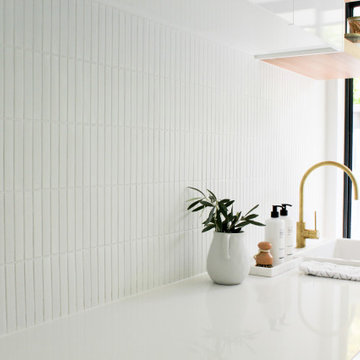
Laundry Renovation, Wood and White Laundry, Wood Shelving, Brushed Brass Tapware, Ceramic Laundry Sink, Modern Laundry, Modern Laundry Ideas, Terrazzo Tiles, Terrazzo Tiling, Mosaic Splashback, On the Ball Bathrooms, OTB Bathrooms, Renovations Perth
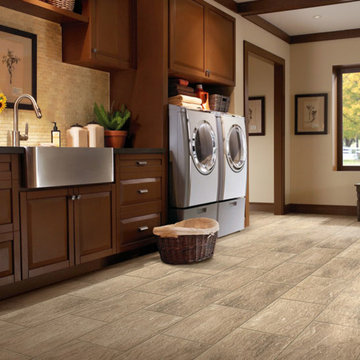
This is an example of an expansive traditional single-wall separated utility room in Orlando with a belfast sink, raised-panel cabinets, dark wood cabinets, granite worktops, white walls, vinyl flooring and a side by side washer and dryer.
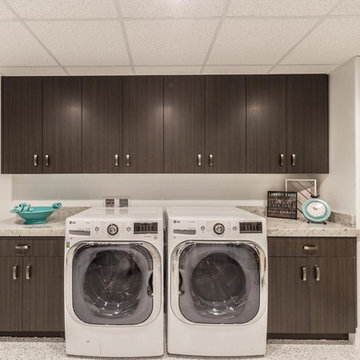
Inspiration for a large traditional single-wall separated utility room in Salt Lake City with flat-panel cabinets, granite worktops, white walls, vinyl flooring, a side by side washer and dryer, grey floors and dark wood cabinets.
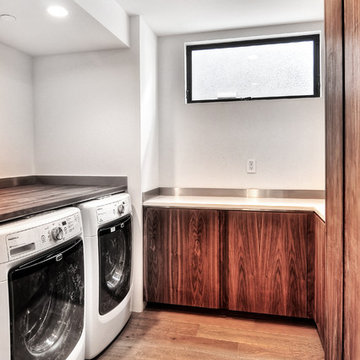
Bowman Group
VARM
Rob Montgomery
This is an example of a medium sized contemporary u-shaped separated utility room in Orange County with flat-panel cabinets, dark wood cabinets, engineered stone countertops, white walls, medium hardwood flooring, a side by side washer and dryer, brown floors and beige worktops.
This is an example of a medium sized contemporary u-shaped separated utility room in Orange County with flat-panel cabinets, dark wood cabinets, engineered stone countertops, white walls, medium hardwood flooring, a side by side washer and dryer, brown floors and beige worktops.
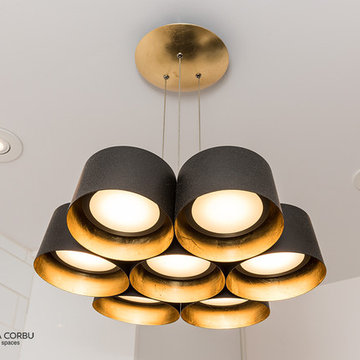
iluce concepts worked closely with Alexandra Corbu design on this residential renovation of 3 bathrooms in the house. lighting and accessories supplied by iluce concepts. Nice touch of illuminated mirrors with a diffoger for the master bathroom and a special light box in the main bath that brings warms to this modern design. Led light installed under the floating vanity, highlighting the floors and creating great night light.
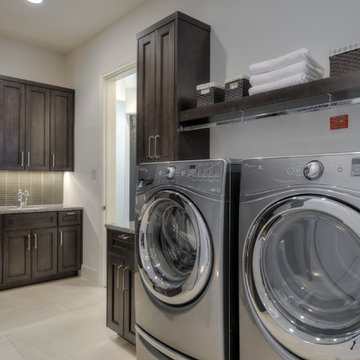
Photo of a medium sized classic l-shaped separated utility room in Austin with a submerged sink, flat-panel cabinets, dark wood cabinets, granite worktops, white walls, ceramic flooring and a side by side washer and dryer.
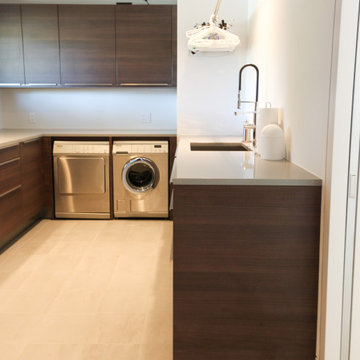
Laundry room
Photo of a medium sized modern u-shaped separated utility room in Los Angeles with a submerged sink, flat-panel cabinets, dark wood cabinets, engineered stone countertops, white walls, porcelain flooring, a side by side washer and dryer, grey floors and grey worktops.
Photo of a medium sized modern u-shaped separated utility room in Los Angeles with a submerged sink, flat-panel cabinets, dark wood cabinets, engineered stone countertops, white walls, porcelain flooring, a side by side washer and dryer, grey floors and grey worktops.
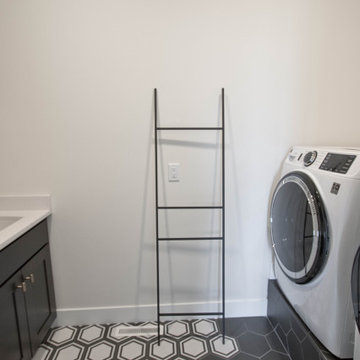
Hexagon Floor Tile - Black Hex Deco | Cabinets by Aspect Cabinetry in color Mink on Poplar
This is an example of a modern separated utility room in Other with a submerged sink, recessed-panel cabinets, dark wood cabinets, engineered stone countertops, white walls, porcelain flooring, multi-coloured floors and white worktops.
This is an example of a modern separated utility room in Other with a submerged sink, recessed-panel cabinets, dark wood cabinets, engineered stone countertops, white walls, porcelain flooring, multi-coloured floors and white worktops.
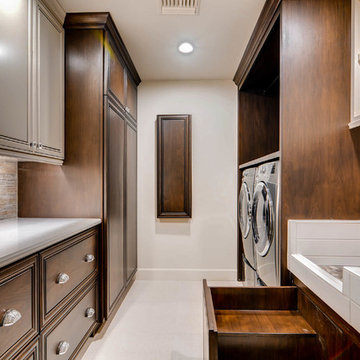
Photo of a large bohemian galley utility room in Phoenix with an utility sink, raised-panel cabinets, engineered stone countertops, white walls, porcelain flooring, a side by side washer and dryer, beige floors and dark wood cabinets.
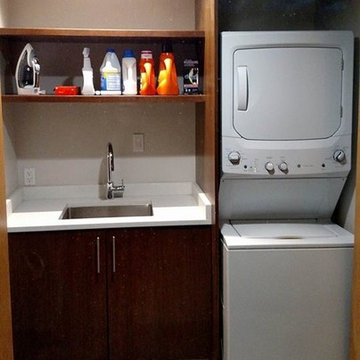
Inspiration for a retro single-wall laundry cupboard in Boston with a submerged sink, flat-panel cabinets, dark wood cabinets, engineered stone countertops, white walls, concrete flooring and a stacked washer and dryer.
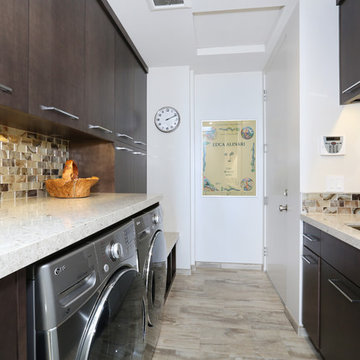
C.C. Knowles - designer
Vincent Ivicevic - photographer
Craig McIntosh - architect
Joe Lynch - contractor
This is an example of a small traditional galley utility room in Orange County with a submerged sink, flat-panel cabinets, dark wood cabinets, engineered stone countertops, white walls, ceramic flooring and a side by side washer and dryer.
This is an example of a small traditional galley utility room in Orange County with a submerged sink, flat-panel cabinets, dark wood cabinets, engineered stone countertops, white walls, ceramic flooring and a side by side washer and dryer.
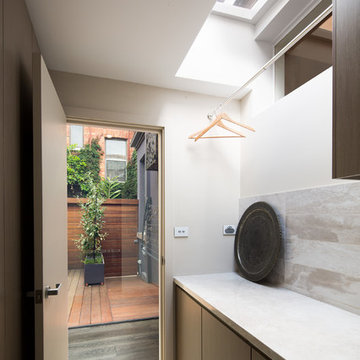
www.kithaselden.com
This is an example of a small contemporary single-wall separated utility room in Melbourne with flat-panel cabinets, dark wood cabinets, marble worktops, white walls, ceramic flooring, a stacked washer and dryer, grey floors and white worktops.
This is an example of a small contemporary single-wall separated utility room in Melbourne with flat-panel cabinets, dark wood cabinets, marble worktops, white walls, ceramic flooring, a stacked washer and dryer, grey floors and white worktops.
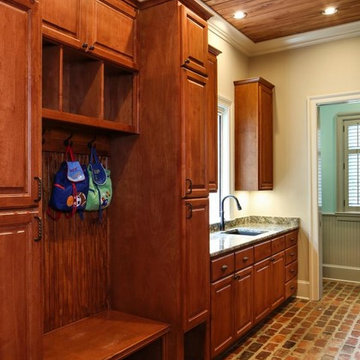
Powder Room
This is an example of a medium sized traditional utility room in New Orleans with raised-panel cabinets, white walls and dark wood cabinets.
This is an example of a medium sized traditional utility room in New Orleans with raised-panel cabinets, white walls and dark wood cabinets.
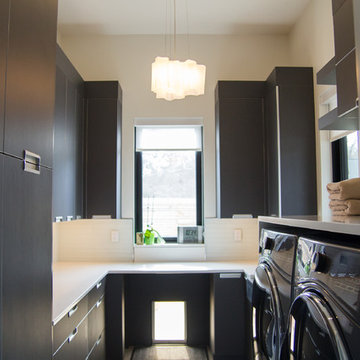
This newly completed custom home project was all about clean lines, symmetry and to keep the home feeling sleek and contemporary but warm and welcoming at the same time. In the Laundry Room we used a durable, easy to clean, textured laminate finish on the cabinetry. The darker finish really creates some drama to the space and the aluminum edge banding and integrated hardware add an unexpected touch. Caesarstone Pure White Quartz tops were used to keep the room light and bright.
Photo Credit: Whitney Summerall Photography ( https://whitneysummerallphotography.wordpress.com/)
Utility Room with Dark Wood Cabinets and White Walls Ideas and Designs
9