Utility Room with Distressed Cabinets and Medium Wood Cabinets Ideas and Designs
Refine by:
Budget
Sort by:Popular Today
121 - 140 of 2,423 photos
Item 1 of 3

This Italian Villa laundry room features light wood cabinets, an island with a marble countertop and black washer & dryer set.
This is an example of an expansive mediterranean u-shaped utility room in Phoenix with a submerged sink, raised-panel cabinets, marble worktops, travertine flooring, a side by side washer and dryer, beige floors, multicoloured worktops, medium wood cabinets and beige walls.
This is an example of an expansive mediterranean u-shaped utility room in Phoenix with a submerged sink, raised-panel cabinets, marble worktops, travertine flooring, a side by side washer and dryer, beige floors, multicoloured worktops, medium wood cabinets and beige walls.
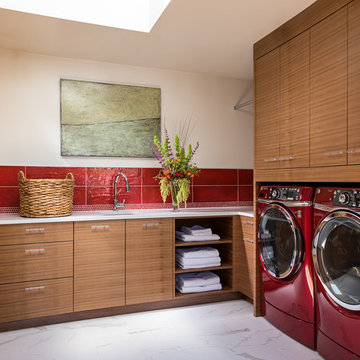
Inspiration for a medium sized contemporary l-shaped separated utility room in Albuquerque with a submerged sink, flat-panel cabinets, medium wood cabinets, beige walls, marble flooring, a side by side washer and dryer and white floors.
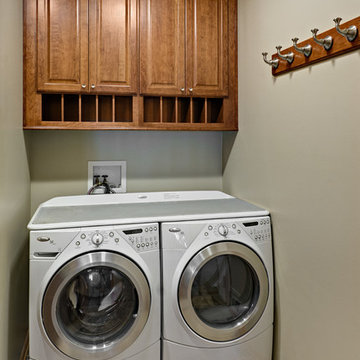
Photos by Mark Ehlen- Ehlen Creative
Small traditional single-wall separated utility room in Minneapolis with raised-panel cabinets, medium wood cabinets, porcelain flooring, a side by side washer and dryer, grey floors and grey walls.
Small traditional single-wall separated utility room in Minneapolis with raised-panel cabinets, medium wood cabinets, porcelain flooring, a side by side washer and dryer, grey floors and grey walls.

This is an example of a rustic utility room in Houston with shaker cabinets, distressed cabinets, engineered stone countertops, beige splashback, metro tiled splashback, beige walls, porcelain flooring, a side by side washer and dryer, brown floors and beige worktops.
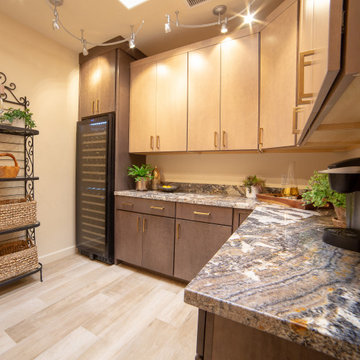
Laundry Room / Pantry multi-functional room with all of the elegant touches to match the freshly remodeled kitchen and plenty of storage space.
This is an example of an expansive vintage l-shaped utility room in Phoenix with flat-panel cabinets, medium wood cabinets, granite worktops, porcelain flooring and multicoloured worktops.
This is an example of an expansive vintage l-shaped utility room in Phoenix with flat-panel cabinets, medium wood cabinets, granite worktops, porcelain flooring and multicoloured worktops.

An open 2 story foyer also serves as a laundry space for a family of 5. Previously the machines were hidden behind bifold doors along with a utility sink. The new space is completely open to the foyer and the stackable machines are hidden behind flipper pocket doors so they can be tucked away when not in use. An extra deep countertop allow for plenty of space while folding and sorting laundry. A small deep sink offers opportunities for soaking the wash, as well as a makeshift wet bar during social events. Modern slab doors of solid Sapele with a natural stain showcases the inherent honey ribbons with matching vertical panels. Lift up doors and pull out towel racks provide plenty of useful storage in this newly invigorated space.
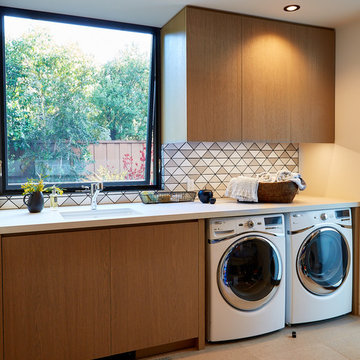
Photo by Eric Zepeda
Photo of a contemporary single-wall separated utility room in San Francisco with a submerged sink, flat-panel cabinets, medium wood cabinets, beige walls, a side by side washer and dryer, beige floors and white worktops.
Photo of a contemporary single-wall separated utility room in San Francisco with a submerged sink, flat-panel cabinets, medium wood cabinets, beige walls, a side by side washer and dryer, beige floors and white worktops.
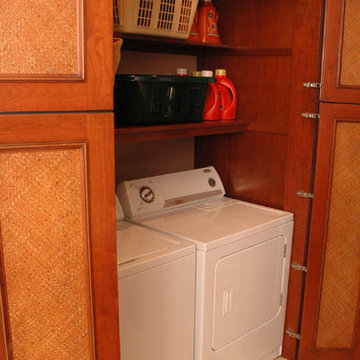
Neal's Design Remodel
Inspiration for a medium sized traditional laundry cupboard in Cincinnati with recessed-panel cabinets, medium wood cabinets, travertine flooring and a side by side washer and dryer.
Inspiration for a medium sized traditional laundry cupboard in Cincinnati with recessed-panel cabinets, medium wood cabinets, travertine flooring and a side by side washer and dryer.
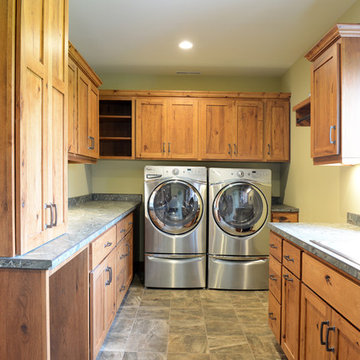
Design by: Bill Tweten, CKD, CBD
Photo by: Robb Siverson
www.robbsiverson.com
This laundry room maximizes its storage with the use of Crystal cabinets. A rustic hickory wood is used for the cabinets and are stained in a rich chestnut to add warmth. Wilsonart Golden Lightning countertops featuring a gem lock edge along with Berenson's weathered verona bronze pulls are a couple of unexpected details that set this laundry room apart from most and add character to the space.
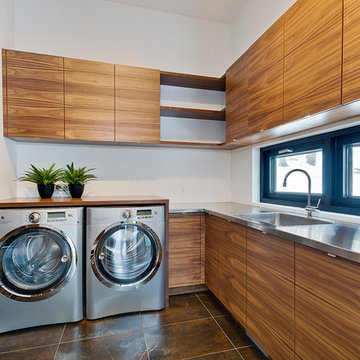
Inspiration for a contemporary l-shaped separated utility room in Montreal with a built-in sink, flat-panel cabinets, medium wood cabinets, stainless steel worktops, white walls, a side by side washer and dryer, brown floors and grey worktops.

Craft room , sewing, wrapping room and laundry folding multi purpose counter. Stained concrete floors.
Inspiration for a medium sized rustic u-shaped utility room in Seattle with a submerged sink, flat-panel cabinets, medium wood cabinets, quartz worktops, beige walls, concrete flooring, a stacked washer and dryer, grey floors and grey worktops.
Inspiration for a medium sized rustic u-shaped utility room in Seattle with a submerged sink, flat-panel cabinets, medium wood cabinets, quartz worktops, beige walls, concrete flooring, a stacked washer and dryer, grey floors and grey worktops.
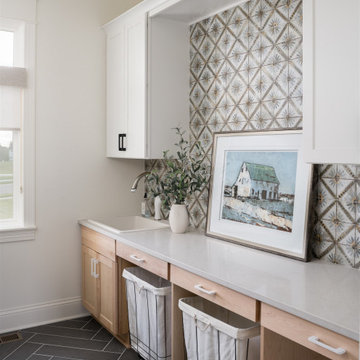
A neutral color palette punctuated by warm wood tones and large windows create a comfortable, natural environment that combines casual southern living with European coastal elegance. The 10-foot tall pocket doors leading to a covered porch were designed in collaboration with the architect for seamless indoor-outdoor living. Decorative house accents including stunning wallpapers, vintage tumbled bricks, and colorful walls create visual interest throughout the space. Beautiful fireplaces, luxury furnishings, statement lighting, comfortable furniture, and a fabulous basement entertainment area make this home a welcome place for relaxed, fun gatherings.
---
Project completed by Wendy Langston's Everything Home interior design firm, which serves Carmel, Zionsville, Fishers, Westfield, Noblesville, and Indianapolis.
For more about Everything Home, click here: https://everythinghomedesigns.com/
To learn more about this project, click here:
https://everythinghomedesigns.com/portfolio/aberdeen-living-bargersville-indiana/

Inspiration for a small traditional galley utility room in Other with a single-bowl sink, shaker cabinets, medium wood cabinets, laminate countertops, green walls, porcelain flooring, a side by side washer and dryer, beige floors and beige worktops.

Northway Construction
Photo of a large rustic galley separated utility room in Minneapolis with a submerged sink, recessed-panel cabinets, medium wood cabinets, granite worktops, brown walls, lino flooring and a side by side washer and dryer.
Photo of a large rustic galley separated utility room in Minneapolis with a submerged sink, recessed-panel cabinets, medium wood cabinets, granite worktops, brown walls, lino flooring and a side by side washer and dryer.
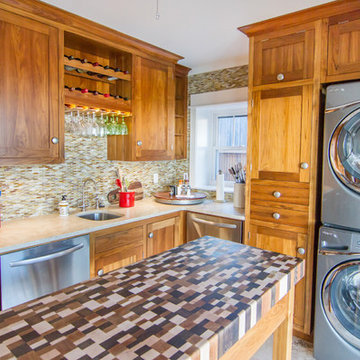
Renovation by CRG Companies
Photos by Robyn Pigott
Photo of a beach style utility room in Charleston with a submerged sink, shaker cabinets, medium wood cabinets, a stacked washer and dryer and multicoloured worktops.
Photo of a beach style utility room in Charleston with a submerged sink, shaker cabinets, medium wood cabinets, a stacked washer and dryer and multicoloured worktops.
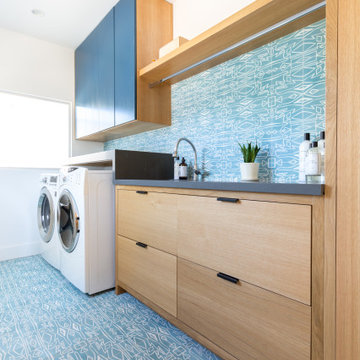
This is an example of a contemporary single-wall separated utility room in Los Angeles with flat-panel cabinets, medium wood cabinets, white walls, a side by side washer and dryer, blue floors and black worktops.

Photo of a medium sized traditional l-shaped laundry cupboard in Seattle with a submerged sink, flat-panel cabinets, medium wood cabinets, engineered stone countertops, white splashback, engineered quartz splashback, white walls, ceramic flooring, a stacked washer and dryer, grey floors and white worktops.
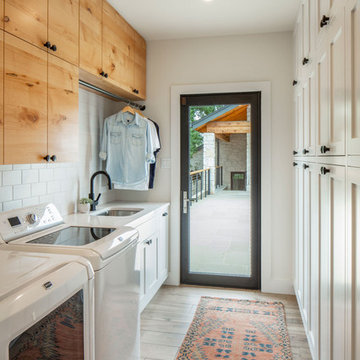
Photography by Tre Dunham
Photo of a rural separated utility room in Austin with a submerged sink, flat-panel cabinets, medium wood cabinets, white walls and a side by side washer and dryer.
Photo of a rural separated utility room in Austin with a submerged sink, flat-panel cabinets, medium wood cabinets, white walls and a side by side washer and dryer.

Photo of a medium sized contemporary single-wall separated utility room in Chicago with a submerged sink, shaker cabinets, distressed cabinets, composite countertops, beige walls, ceramic flooring, a side by side washer and dryer, multi-coloured floors and white worktops.
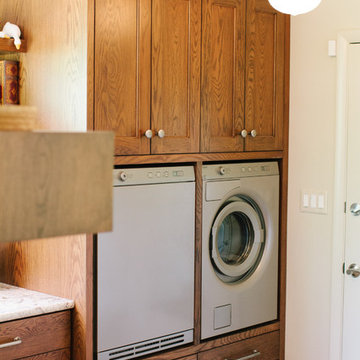
Built in laundry center with shallow and deep drawers at bottom. This option stations the laundry units at the prime height and easy access to ample storage. It keeps the laundry tidy also!
Utility Room with Distressed Cabinets and Medium Wood Cabinets Ideas and Designs
7