Utility Room with Distressed Cabinets and Orange Cabinets Ideas and Designs
Refine by:
Budget
Sort by:Popular Today
1 - 20 of 205 photos
Item 1 of 3
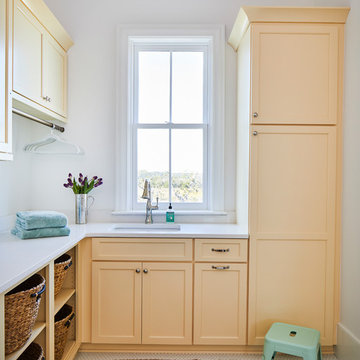
Photo of a beach style l-shaped separated utility room in Charleston with a submerged sink, engineered stone countertops, white walls, white floors, white worktops, shaker cabinets and orange cabinets.

This photo was taken at DJK Custom Homes new Parker IV Eco-Smart model home in Stewart Ridge of Plainfield, Illinois.
Photo of a medium sized industrial separated utility room in Chicago with a belfast sink, shaker cabinets, distressed cabinets, engineered stone countertops, beige splashback, brick splashback, white walls, ceramic flooring, a stacked washer and dryer, grey floors, white worktops and brick walls.
Photo of a medium sized industrial separated utility room in Chicago with a belfast sink, shaker cabinets, distressed cabinets, engineered stone countertops, beige splashback, brick splashback, white walls, ceramic flooring, a stacked washer and dryer, grey floors, white worktops and brick walls.
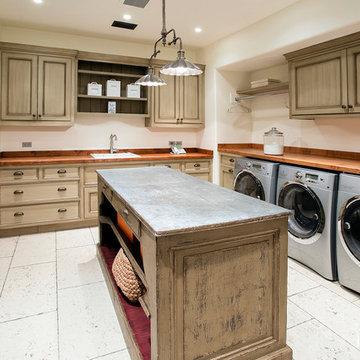
Large classic l-shaped separated utility room in Orange County with a built-in sink, raised-panel cabinets, distressed cabinets and white walls.

Gorgeous spacious bright and fun orange laundry with black penny tiles.
This is an example of a large contemporary single-wall separated utility room in Melbourne with a submerged sink, flat-panel cabinets, orange cabinets, composite countertops, porcelain flooring, a side by side washer and dryer, white walls and grey worktops.
This is an example of a large contemporary single-wall separated utility room in Melbourne with a submerged sink, flat-panel cabinets, orange cabinets, composite countertops, porcelain flooring, a side by side washer and dryer, white walls and grey worktops.

Photos by Kaity
This is an example of a medium sized contemporary galley separated utility room in Grand Rapids with flat-panel cabinets, engineered stone countertops, slate flooring, a side by side washer and dryer, orange cabinets and white walls.
This is an example of a medium sized contemporary galley separated utility room in Grand Rapids with flat-panel cabinets, engineered stone countertops, slate flooring, a side by side washer and dryer, orange cabinets and white walls.

Murphys Road is a renovation in a 1906 Villa designed to compliment the old features with new and modern twist. Innovative colours and design concepts are used to enhance spaces and compliant family living. This award winning space has been featured in magazines and websites all around the world. It has been heralded for it's use of colour and design in inventive and inspiring ways.
Designed by New Zealand Designer, Alex Fulton of Alex Fulton Design
Photographed by Duncan Innes for Homestyle Magazine

Close-up of the granite counter-top, with custom cut/finished butcher block Folded Laundry Board. Note handles on Laundry Board are a must due to the weight of the board when lifting into place or removing, as slippery urethane finish made it tough to hold otherwise.
2nd Note: The key to getting a support edge for the butcher-block on the Farm Sink is to have the granite installers measure to the center of the top edge of the farm sink, so that half of the top edge holds the granite, and the other half of the top edge holds the butcher block laundry board. By and large, most all granite installers will always cover the edge of any sink, so you need to specify exactly half, and explain why you need it that way.
Photo taken by homeowner.

Laundry room. Bright wallpaper, matching painted furniture style cabinetry and copper farm sink. Floor is marmoleum squares.
Photo by: David Hiser
This is an example of a medium sized classic utility room in Portland with a belfast sink, shaker cabinets, orange cabinets, engineered stone countertops, lino flooring, a side by side washer and dryer, multi-coloured walls and grey worktops.
This is an example of a medium sized classic utility room in Portland with a belfast sink, shaker cabinets, orange cabinets, engineered stone countertops, lino flooring, a side by side washer and dryer, multi-coloured walls and grey worktops.

This compact bathroom and laundry has all the amenities of a much larger space in a 5'-3" x 8'-6" footprint. We removed the 1980's bath and laundry, rebuilt the sagging structure, and reworked ventilation, electric and plumbing. The shower couldn't be smaller than 30" wide, and the 24" Miele washer and dryer required 28". The wall dividing shower and machines is solid plywood with tile and wall paneling.
Schluter system electric radiant heat and black octogon tile completed the floor. We worked closely with the homeowner, refining selections and coming up with several contingencies due to lead times and space constraints.

Design ideas for a medium sized traditional single-wall separated utility room in Denver with a built-in sink, a side by side washer and dryer, grey floors, raised-panel cabinets, distressed cabinets, concrete worktops, ceramic flooring and black walls.

Extra deep drawers and a concealed trash bin are centered between two tall cabinets. Their size was determined by the existing granite top left over from a kitchen renovation. The entire space was designed around the two granite remnants from the kitchen island and cook-top's back-splash. We love using American Made cabinets: these beauties were created by the craftsmen at Young Furniture.
Photo By Delicious Kitchens & Interiors, LLC
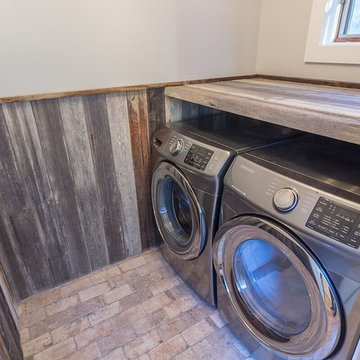
Jason Bleecher Photography
Small rustic separated utility room in Burlington with distressed cabinets, grey walls, brick flooring and a side by side washer and dryer.
Small rustic separated utility room in Burlington with distressed cabinets, grey walls, brick flooring and a side by side washer and dryer.
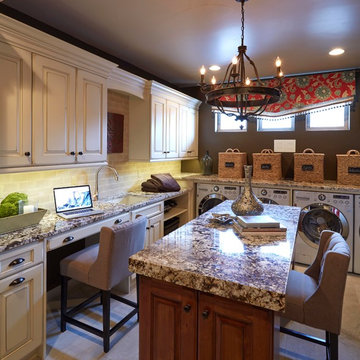
Inspiration for a large classic separated utility room in Denver with a submerged sink, raised-panel cabinets, distressed cabinets, granite worktops, porcelain flooring and a side by side washer and dryer.

Built in the iconic neighborhood of Mount Curve, just blocks from the lakes, Walker Art Museum, and restaurants, this is city living at its best. Myrtle House is a design-build collaboration with Hage Homes and Regarding Design with expertise in Southern-inspired architecture and gracious interiors. With a charming Tudor exterior and modern interior layout, this house is perfect for all ages.

Osbourne & Little "Derwent" wallpaper celebrates the homeowners love of her pet koi fish.
Inspiration for a small bohemian galley utility room in San Francisco with a submerged sink, recessed-panel cabinets, orange cabinets, quartz worktops, beige splashback, ceramic splashback, multi-coloured walls, brick flooring, a side by side washer and dryer, multi-coloured floors, green worktops, a wood ceiling and wallpapered walls.
Inspiration for a small bohemian galley utility room in San Francisco with a submerged sink, recessed-panel cabinets, orange cabinets, quartz worktops, beige splashback, ceramic splashback, multi-coloured walls, brick flooring, a side by side washer and dryer, multi-coloured floors, green worktops, a wood ceiling and wallpapered walls.
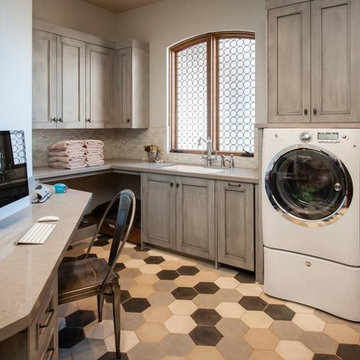
This is an example of a large traditional l-shaped utility room in New York with distressed cabinets, a submerged sink, engineered stone countertops, white walls, porcelain flooring, a side by side washer and dryer, multi-coloured floors and recessed-panel cabinets.
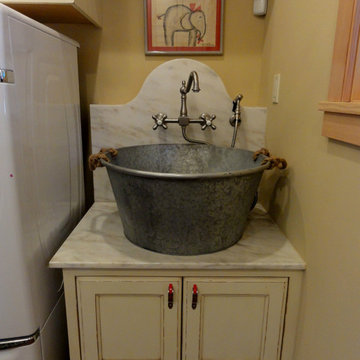
Old fashioned basin sink
Design ideas for a medium sized country utility room in Boise with distressed cabinets, marble worktops, a side by side washer and dryer and recessed-panel cabinets.
Design ideas for a medium sized country utility room in Boise with distressed cabinets, marble worktops, a side by side washer and dryer and recessed-panel cabinets.

Design ideas for a medium sized classic single-wall separated utility room in Other with an utility sink, raised-panel cabinets, distressed cabinets, wood worktops, grey walls, ceramic flooring, a side by side washer and dryer, multi-coloured floors, brown worktops and tongue and groove walls.

The Homeowner custom cut/finished a butcher block top (at the same thickness (1") of the granite counter-top), to be placed on the farm sink which increased the amount of available space to fold laundry, etc.
Note: the faucet merely swings out of the way.
2nd note: a square butcher block of the proper desired length and width and thickness can be purchased online, and then finished (round the corners to proper radius of Farm Sink corners, finish with several coats of clear coat polyurethane), as the homeowner did.
Photo taken by homeowner.
Utility Room with Distressed Cabinets and Orange Cabinets Ideas and Designs
1
