Utility Room with Distressed Cabinets and Stainless Steel Cabinets Ideas and Designs
Refine by:
Budget
Sort by:Popular Today
61 - 80 of 191 photos
Item 1 of 3
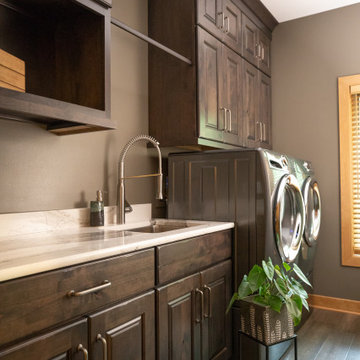
https://genevacabinet.com - Lake Geneva, WI - Kitchen cabinetry in deep natural tones sets the perfect backdrop for artistic pottery collection. Shiloh Cabinetry in Knotty Alder finished with Caviar Aged Stain

Inspiration for a medium sized traditional single-wall separated utility room in Dallas with raised-panel cabinets, distressed cabinets, granite worktops, beige splashback, granite splashback, beige walls, porcelain flooring, a side by side washer and dryer, brown floors and beige worktops.
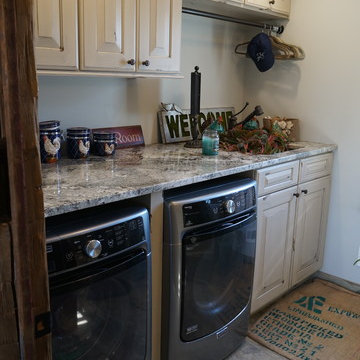
This multipurpose space effectively combines a laundry room, mudroom, and bathroom into one cohesive design. The laundry space includes an undercounter washer and dryer, and the bathroom incorporates an angled shower, heated floor, and furniture style distressed cabinetry. Design details like the custom made barnwood door, Uttermost mirror, and Top Knobs hardware elevate this design to create a space that is both useful and attractive.
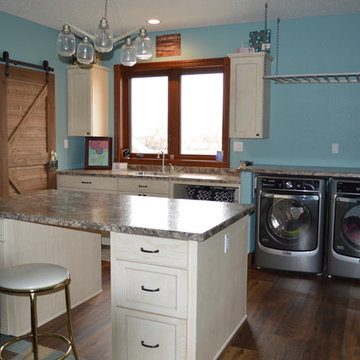
Laundry and Craft Room
Inspiration for a large farmhouse single-wall utility room in Other with a submerged sink, shaker cabinets, distressed cabinets, laminate countertops, blue walls and a side by side washer and dryer.
Inspiration for a large farmhouse single-wall utility room in Other with a submerged sink, shaker cabinets, distressed cabinets, laminate countertops, blue walls and a side by side washer and dryer.

Interior remodel Kitchen, ½ Bath, Utility, Family, Foyer, Living, Fireplace, Porte-Cochere, Rear Porch
Porte-Cochere Removed Privacy wall opening the entire main entrance area. Add cultured Stone to Columns base.
Foyer Entry Removed Walls, Halls, Storage, Utility to open into great room that flows into Kitchen and Dining.
Dining Fireplace was completely rebuilt and finished with cultured stone. New hardwood flooring. Large Fan.
Kitchen all new Custom Stained Cabinets with Under Cabinet and Interior lighting and Seeded Glass. New Tops, Backsplash, Island, Farm sink and Appliances that includes Gas oven and undercounter Icemaker.
Utility Space created. New Tops, Farm sink, Cabinets, Wood floor, Entry.
Back Patio finished with Extra large fans and Extra-large dog door.
Materials
Fireplace & Columns Cultured Stone
Counter tops 3 CM Bianco Antico Granite with 2” Mitered Edge
Flooring Karndean Van Gogh Ridge Core SCB99 Reclaimed Redwood
Backsplash Herringbone EL31 Beige 1X3
Kohler 6489-0 White Cast Iron Whitehaven Farm Sink
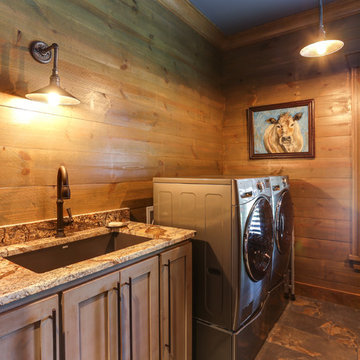
Tad Davis Photography
Photo of a medium sized rural l-shaped separated utility room in Raleigh with a submerged sink, shaker cabinets, distressed cabinets, granite worktops, brown walls and ceramic flooring.
Photo of a medium sized rural l-shaped separated utility room in Raleigh with a submerged sink, shaker cabinets, distressed cabinets, granite worktops, brown walls and ceramic flooring.
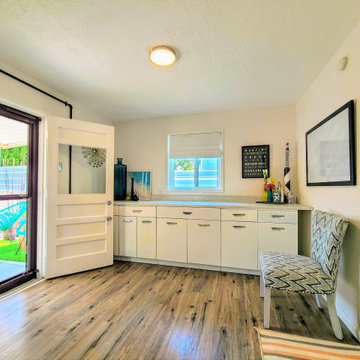
This cheerful + convenient Urban Abode is exactly what you need right now! Totally transformed with a modernized layout & top notch, low maintenance materials & finishes. A light filled, open kitchen + great room live large, allowing for flexibility in the use of the space. Ample storage throughout! BIG bonus is the large utility/flex room that can serve a variety of needs. Custom kitchen features timeless + modern gray cabinets, classic carrara style counters, stunning metallic glass tile, Energy Star SS appliances, brushed hardware, recessed lights + breakfast bar/work station! Brand new Master & Guest Bathrooms! Low-E WIndows, Luxury Vinyl Plank Floors, LED Lighting, Fans, Upgraded 200amp Electrical, H20 Heater, New Cooler, Fresh Paint, Bkyd Fire Pit + TruGrass, Covered Patio + MORE! More...
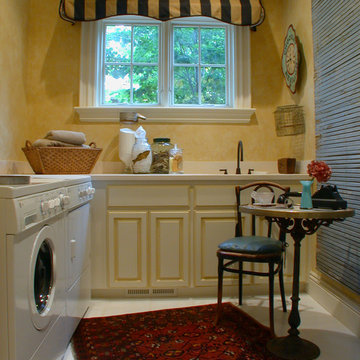
LDG
Design ideas for a medium sized bohemian galley utility room in San Francisco with raised-panel cabinets, distressed cabinets, a side by side washer and dryer and beige walls.
Design ideas for a medium sized bohemian galley utility room in San Francisco with raised-panel cabinets, distressed cabinets, a side by side washer and dryer and beige walls.
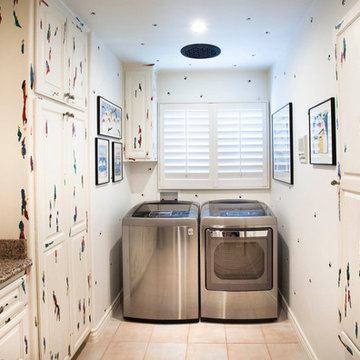
Embossed cat paws on walls, 8 paint layered cabinets.
Photo by Gail Owen
Design ideas for a medium sized bohemian separated utility room in San Diego with raised-panel cabinets, distressed cabinets, granite worktops and a side by side washer and dryer.
Design ideas for a medium sized bohemian separated utility room in San Diego with raised-panel cabinets, distressed cabinets, granite worktops and a side by side washer and dryer.
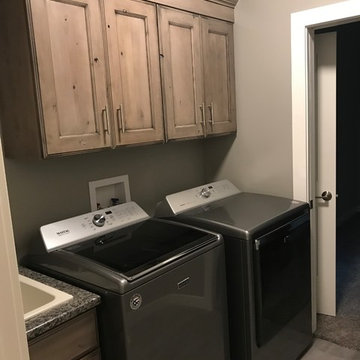
Rd Henry & Company Cabinetry
Knotty Alder Sweet Mist with MFG Wipe
Photo of a medium sized rural l-shaped utility room in Cedar Rapids with a belfast sink, flat-panel cabinets, distressed cabinets and a side by side washer and dryer.
Photo of a medium sized rural l-shaped utility room in Cedar Rapids with a belfast sink, flat-panel cabinets, distressed cabinets and a side by side washer and dryer.
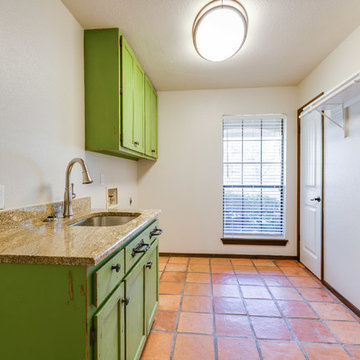
Cross Country Photography
This is an example of a medium sized mediterranean single-wall utility room in Austin with a submerged sink, recessed-panel cabinets, distressed cabinets, granite worktops, beige walls, terracotta flooring, a side by side washer and dryer, orange floors and brown worktops.
This is an example of a medium sized mediterranean single-wall utility room in Austin with a submerged sink, recessed-panel cabinets, distressed cabinets, granite worktops, beige walls, terracotta flooring, a side by side washer and dryer, orange floors and brown worktops.
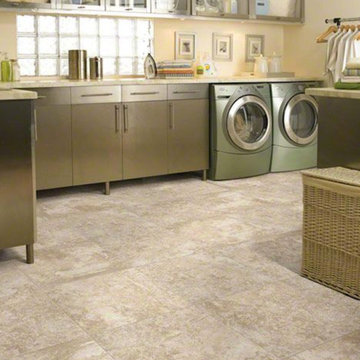
Large l-shaped separated utility room in Salt Lake City with glass-front cabinets, stainless steel cabinets, granite worktops, beige walls, limestone flooring and a side by side washer and dryer.
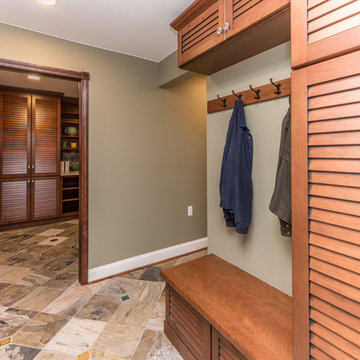
This Craftsman Style laundry room is complete with Shaw farmhouse sink, oil rubbed bronze finishes, open storage for Longaberger basket collection, natural slate, and Pewabic tile backsplash and floor inserts.
Architect: Zimmerman Designs
General Contractor: Stella Contracting
Photo Credit: The Front Door Real Estate Photography
Cabinetry: Pinnacle Cabinet Co.
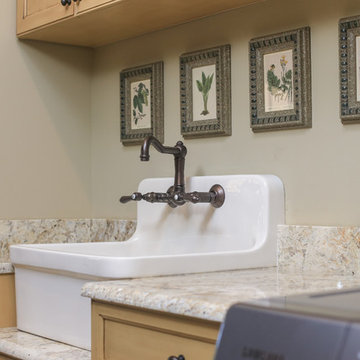
Designed by Melodie Durham of Durham Designs & Consulting, LLC.
Photo by Livengood Photographs [www.livengoodphotographs.com/design].
Design ideas for a medium sized rustic u-shaped separated utility room in Charlotte with a belfast sink, flat-panel cabinets, distressed cabinets, granite worktops, ceramic flooring, a side by side washer and dryer and grey walls.
Design ideas for a medium sized rustic u-shaped separated utility room in Charlotte with a belfast sink, flat-panel cabinets, distressed cabinets, granite worktops, ceramic flooring, a side by side washer and dryer and grey walls.
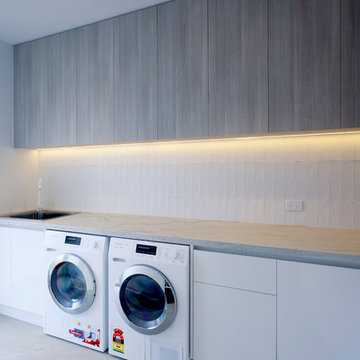
Fully equipped modern laundry with Timber look and 2pac cabinetry, finger pull overheads and touch open doors. Underbench appliances with Quartzite benchtops.
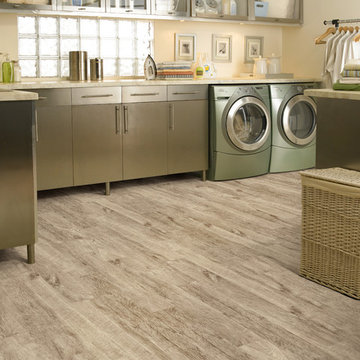
Large classic l-shaped utility room in Nashville with flat-panel cabinets, stainless steel cabinets, beige walls, porcelain flooring, a side by side washer and dryer, brown floors and beige worktops.
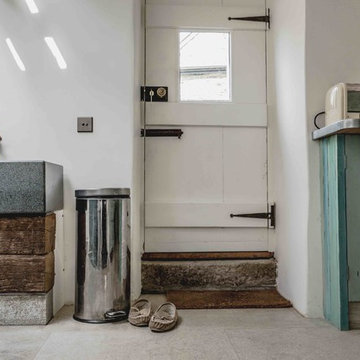
Utility room in restored listed cottage on Dartmoor
Living Space Architects
Nick Hook Photography
Photo of a medium sized rustic l-shaped utility room in Devon with an utility sink, recessed-panel cabinets, distressed cabinets, zinc worktops, white walls, limestone flooring, a side by side washer and dryer and beige floors.
Photo of a medium sized rustic l-shaped utility room in Devon with an utility sink, recessed-panel cabinets, distressed cabinets, zinc worktops, white walls, limestone flooring, a side by side washer and dryer and beige floors.

Laundry that can function as a butlers pantry when needed
This is an example of a medium sized classic l-shaped separated utility room in Milwaukee with beaded cabinets, distressed cabinets, engineered stone countertops, white splashback, engineered quartz splashback, beige walls, limestone flooring, a stacked washer and dryer, beige floors, white worktops and exposed beams.
This is an example of a medium sized classic l-shaped separated utility room in Milwaukee with beaded cabinets, distressed cabinets, engineered stone countertops, white splashback, engineered quartz splashback, beige walls, limestone flooring, a stacked washer and dryer, beige floors, white worktops and exposed beams.
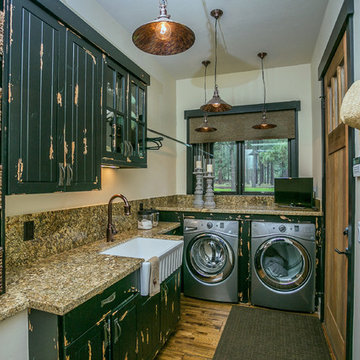
distressed cabinets, copper pendants
Inspiration for a medium sized rustic l-shaped separated utility room in Phoenix with a belfast sink, flat-panel cabinets, distressed cabinets, granite worktops, grey walls, dark hardwood flooring, a side by side washer and dryer and brown floors.
Inspiration for a medium sized rustic l-shaped separated utility room in Phoenix with a belfast sink, flat-panel cabinets, distressed cabinets, granite worktops, grey walls, dark hardwood flooring, a side by side washer and dryer and brown floors.
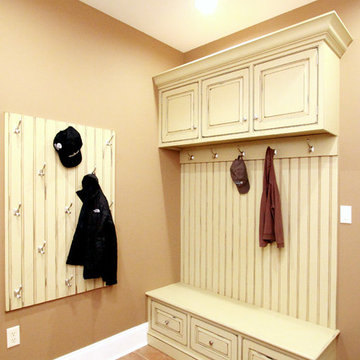
This former small laundry at the entrance to the garage did not have space for ironing or folding of wash. It also had no space for to store the family clutter of shoes, hats, jackets and miscellaneous items. The laundry was moved to the basement and space was made for clutter storage and a bench to remove or put on shoes and/or boots. With changes in seasons, the wall hooks can be used for swim suits and towels and/or hats and jackets.
Utility Room with Distressed Cabinets and Stainless Steel Cabinets Ideas and Designs
4