Utility Room with Distressed Cabinets and Stainless Steel Cabinets Ideas and Designs
Refine by:
Budget
Sort by:Popular Today
141 - 160 of 191 photos
Item 1 of 3
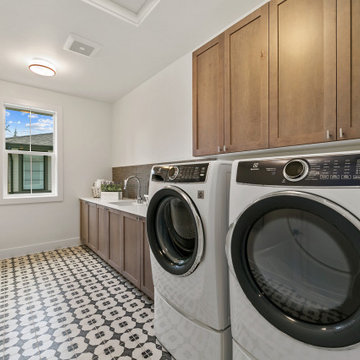
The Madrid's laundry room combines functionality and style. White laundry machines provide the necessary appliances for handling laundry tasks. The white and black tiles on the floor add a touch of visual interest and a sleek look to the room. White windows allow natural light to brighten the space. Silver cabinet hardware adds a subtle metallic accent to the wooden distressed cabinets, providing both functionality and aesthetic appeal. A white countertop offers a clean and practical surface for folding and organizing laundry. The Madrid's laundry room is a well-designed and efficient space for taking care of laundry needs.
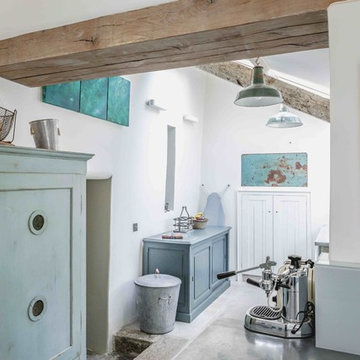
Utility space in restored listed cottage on Dartmoor
Living Space Architects
Nick Hook Photography
Photo of a medium sized vintage l-shaped utility room in Devon with recessed-panel cabinets, distressed cabinets, white walls, limestone flooring, a side by side washer and dryer and beige floors.
Photo of a medium sized vintage l-shaped utility room in Devon with recessed-panel cabinets, distressed cabinets, white walls, limestone flooring, a side by side washer and dryer and beige floors.
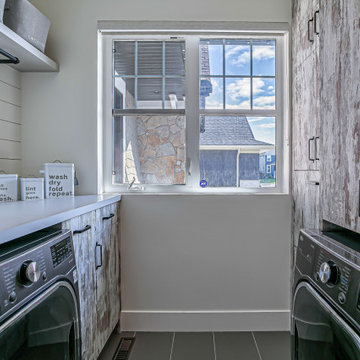
In order to fit in a full sized W/D, we reconfigured the layout, as the new washer & dryer could not be side by side. By removing a sink, the storage increased to include a pull out for detergents, and 2 large drop down wire hampers.

Interior remodel Kitchen, ½ Bath, Utility, Family, Foyer, Living, Fireplace, Porte-Cochere, Rear Porch
Porte-Cochere Removed Privacy wall opening the entire main entrance area. Add cultured Stone to Columns base.
Foyer Entry Removed Walls, Halls, Storage, Utility to open into great room that flows into Kitchen and Dining.
Dining Fireplace was completely rebuilt and finished with cultured stone. New hardwood flooring. Large Fan.
Kitchen all new Custom Stained Cabinets with Under Cabinet and Interior lighting and Seeded Glass. New Tops, Backsplash, Island, Farm sink and Appliances that includes Gas oven and undercounter Icemaker.
Utility Space created. New Tops, Farm sink, Cabinets, Wood floor, Entry.
Back Patio finished with Extra large fans and Extra-large dog door.
Materials
Fireplace & Columns Cultured Stone
Counter tops 3 CM Bianco Antico Granite with 2” Mitered Edge
Flooring Karndean Van Gogh Ridge Core SCB99 Reclaimed Redwood
Backsplash Herringbone EL31 Beige 1X3
Kohler 6489-0 White Cast Iron Whitehaven Farm Sink
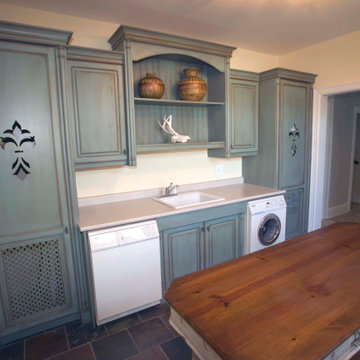
Large classic single-wall separated utility room in DC Metro with a built-in sink, raised-panel cabinets, distressed cabinets and an integrated washer and dryer.
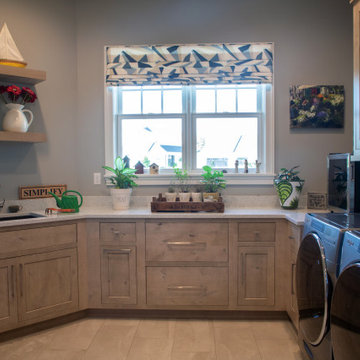
https://genevacabinet.com - Lake Geneva, WI - kitchen and bath design with gatherings in mind. Large center island is highly functional with drawer microwave, dishwasher and farmhouse sink.
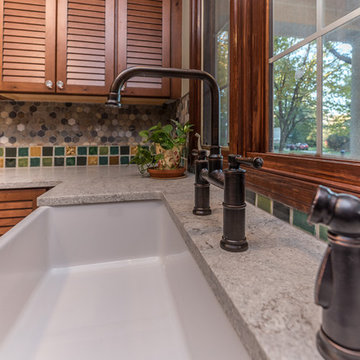
This Craftsman Style laundry room is complete with Shaw farmhouse sink, oil rubbed bronze finishes, open storage for Longaberger basket collection, natural slate, and Pewabic tile backsplash and floor inserts.
Architect: Zimmerman Designs
General Contractor: Stella Contracting
Photo Credit: The Front Door Real Estate Photography
Cabinetry: Pinnacle Cabinet Co.
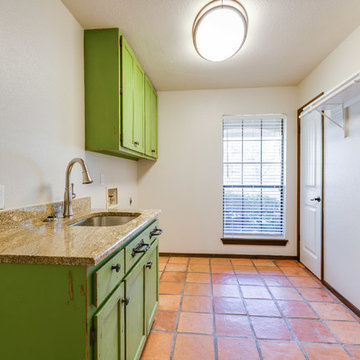
Cross Country Photography
This is an example of a medium sized mediterranean single-wall utility room in Austin with a submerged sink, recessed-panel cabinets, distressed cabinets, granite worktops, beige walls, terracotta flooring, a side by side washer and dryer, orange floors and brown worktops.
This is an example of a medium sized mediterranean single-wall utility room in Austin with a submerged sink, recessed-panel cabinets, distressed cabinets, granite worktops, beige walls, terracotta flooring, a side by side washer and dryer, orange floors and brown worktops.
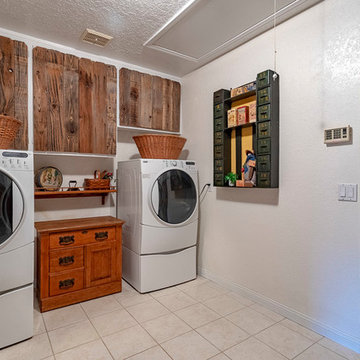
This is an example of a large rural u-shaped utility room in Los Angeles with flat-panel cabinets, distressed cabinets, white walls, ceramic flooring, a side by side washer and dryer and beige floors.
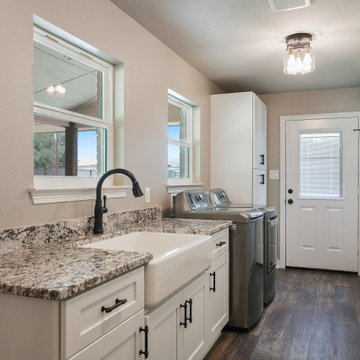
Interior remodel Kitchen, ½ Bath, Utility, Family, Foyer, Living, Fireplace, Porte-Cochere, Rear Porch
Porte-Cochere Removed Privacy wall opening the entire main entrance area. Add cultured Stone to Columns base.
Foyer Entry Removed Walls, Halls, Storage, Utility to open into great room that flows into Kitchen and Dining.
Dining Fireplace was completely rebuilt and finished with cultured stone. New hardwood flooring. Large Fan.
Kitchen all new Custom Stained Cabinets with Under Cabinet and Interior lighting and Seeded Glass. New Tops, Backsplash, Island, Farm sink and Appliances that includes Gas oven and undercounter Icemaker.
Utility Space created. New Tops, Farm sink, Cabinets, Wood floor, Entry.
Back Patio finished with Extra large fans and Extra-large dog door.
Materials
Fireplace & Columns Cultured Stone
Counter tops 3 CM Bianco Antico Granite with 2” Mitered Edge
Flooring Karndean Van Gogh Ridge Core SCB99 Reclaimed Redwood
Backsplash Herringbone EL31 Beige 1X3
Kohler 6489-0 White Cast Iron Whitehaven Farm Sink
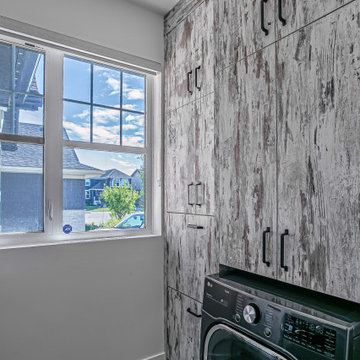
In order to fit in a full sized W/D, we reconfigured the layout, as the new washer & dryer could not be side by side. By removing a sink, the storage increased to include a pull out for detergents, and 2 large drop down wire hampers.
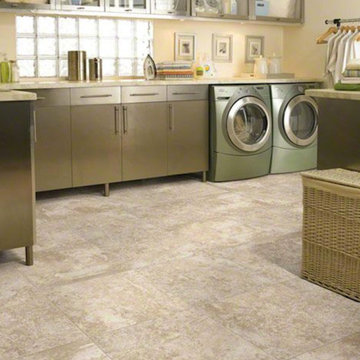
Medium sized traditional l-shaped separated utility room in San Diego with glass-front cabinets, stainless steel cabinets, marble worktops, beige walls, ceramic flooring and a side by side washer and dryer.
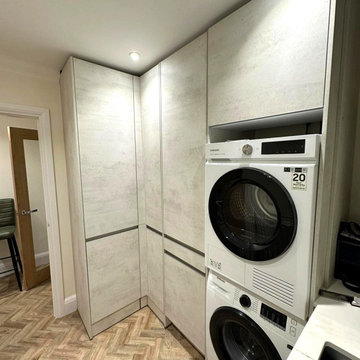
Photo of a small modern l-shaped utility room in Cardiff with a submerged sink, flat-panel cabinets, distressed cabinets, quartz worktops, white walls, medium hardwood flooring, a stacked washer and dryer, brown floors and white worktops.
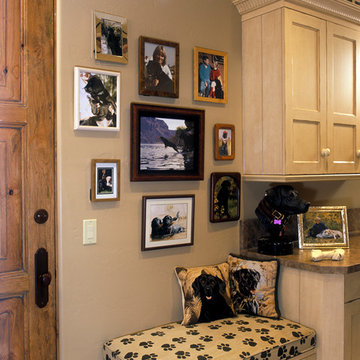
The client loves her dogs. The fabric on the bench is Peter Fasano. The cabinetry is Hollywood Sierra Kitchens. Lesley Allen Photography
This is an example of a medium sized classic utility room in Los Angeles with distressed cabinets, composite countertops, beige walls and recessed-panel cabinets.
This is an example of a medium sized classic utility room in Los Angeles with distressed cabinets, composite countertops, beige walls and recessed-panel cabinets.
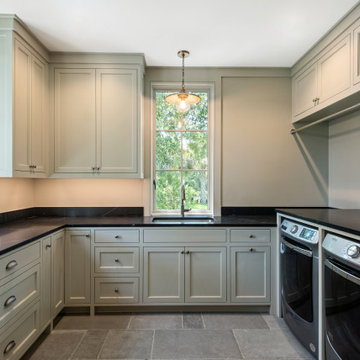
Laundry room featuring tumbled limestone flooring, custom inset shaker cabinetry with antique pewter hardware and black granite countertops.
Design ideas for a classic u-shaped separated utility room in Charleston with a submerged sink, shaker cabinets, distressed cabinets, granite worktops, black splashback, granite splashback, limestone flooring, a side by side washer and dryer, brown floors and black worktops.
Design ideas for a classic u-shaped separated utility room in Charleston with a submerged sink, shaker cabinets, distressed cabinets, granite worktops, black splashback, granite splashback, limestone flooring, a side by side washer and dryer, brown floors and black worktops.
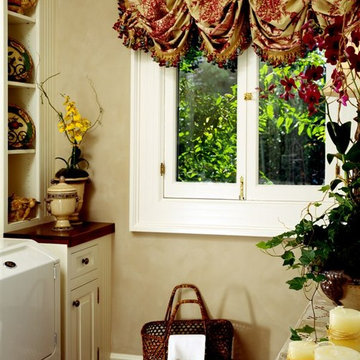
Photo of a medium sized classic galley separated utility room in Baltimore with a belfast sink, beaded cabinets, distressed cabinets, wood worktops, beige walls, dark hardwood flooring, a side by side washer and dryer, brown floors and brown worktops.
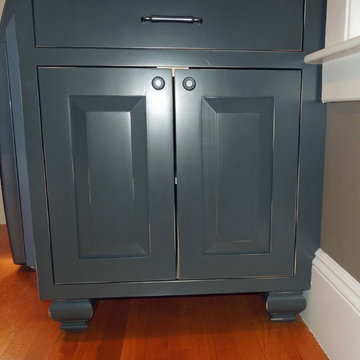
At the end of the appliances a display and storage space was custom designed...The size was determined by the existing granite top left over from a kitchen renovation. The entire space was designed around the two granite remnants: this one (shown here) was previously from a full height back-splash behind the cook-top. From the hallway the decorative feet are visible; not your typical laundry space. We love using American Made cabinets: these beauties were created by the craftsmen at Young Furniture.
Photo by Delicious Kitchens & Interiors, LLC
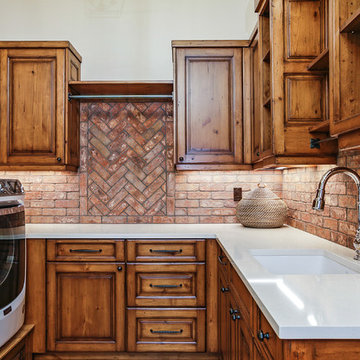
The home's combination laundry and mudroom.
Medium sized rustic utility room in Other with a submerged sink, distressed cabinets, engineered stone countertops, beige walls, medium hardwood flooring, a side by side washer and dryer, brown floors and beige worktops.
Medium sized rustic utility room in Other with a submerged sink, distressed cabinets, engineered stone countertops, beige walls, medium hardwood flooring, a side by side washer and dryer, brown floors and beige worktops.
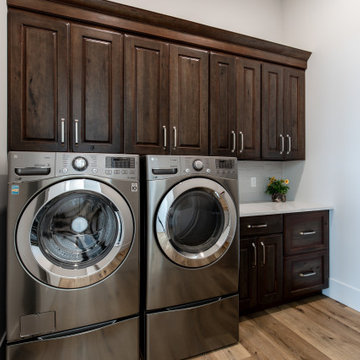
Simple laundry room to meet all your needs.
Design ideas for a medium sized rustic single-wall separated utility room in Calgary with raised-panel cabinets, distressed cabinets, engineered stone countertops, white splashback, ceramic splashback, white walls, medium hardwood flooring, a side by side washer and dryer, brown floors and white worktops.
Design ideas for a medium sized rustic single-wall separated utility room in Calgary with raised-panel cabinets, distressed cabinets, engineered stone countertops, white splashback, ceramic splashback, white walls, medium hardwood flooring, a side by side washer and dryer, brown floors and white worktops.
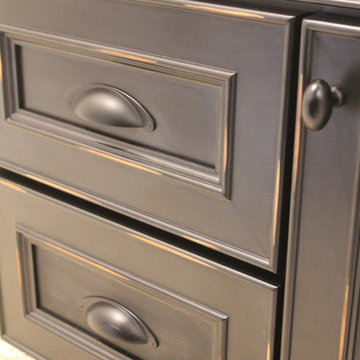
This is an example of a medium sized classic single-wall separated utility room in St Louis with raised-panel cabinets, distressed cabinets, granite worktops, beige walls and a stacked washer and dryer.
Utility Room with Distressed Cabinets and Stainless Steel Cabinets Ideas and Designs
8