Utility Room with Engineered Stone Countertops and Black Worktops Ideas and Designs
Refine by:
Budget
Sort by:Popular Today
181 - 200 of 257 photos
Item 1 of 3
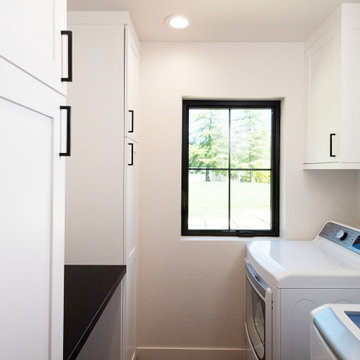
This Loomis Foothills new construction project brought years long dreams in the making for this sweet family.
This is an example of a large farmhouse l-shaped utility room in Sacramento with a submerged sink, shaker cabinets, black cabinets, engineered stone countertops, white splashback, metro tiled splashback, light hardwood flooring, brown floors, black worktops and a vaulted ceiling.
This is an example of a large farmhouse l-shaped utility room in Sacramento with a submerged sink, shaker cabinets, black cabinets, engineered stone countertops, white splashback, metro tiled splashback, light hardwood flooring, brown floors, black worktops and a vaulted ceiling.
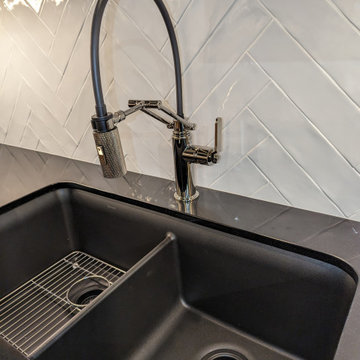
A closer look at the articulating faucet by Brizo, in polished nickel.
This is an example of a medium sized traditional utility room in Other with a submerged sink, shaker cabinets, black cabinets, engineered stone countertops, yellow splashback, ceramic splashback and black worktops.
This is an example of a medium sized traditional utility room in Other with a submerged sink, shaker cabinets, black cabinets, engineered stone countertops, yellow splashback, ceramic splashback and black worktops.
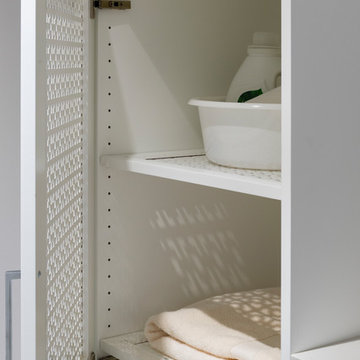
Paul Grdina Photography
Medium sized world-inspired galley utility room in Vancouver with a submerged sink, recessed-panel cabinets, white cabinets, engineered stone countertops, white walls, ceramic flooring, white floors and black worktops.
Medium sized world-inspired galley utility room in Vancouver with a submerged sink, recessed-panel cabinets, white cabinets, engineered stone countertops, white walls, ceramic flooring, white floors and black worktops.
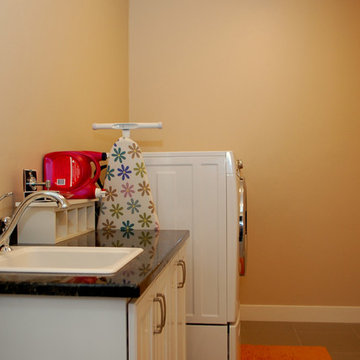
Medium sized classic single-wall separated utility room in Salt Lake City with a built-in sink, recessed-panel cabinets, white cabinets, engineered stone countertops, brown walls, ceramic flooring, a side by side washer and dryer, brown floors and black worktops.
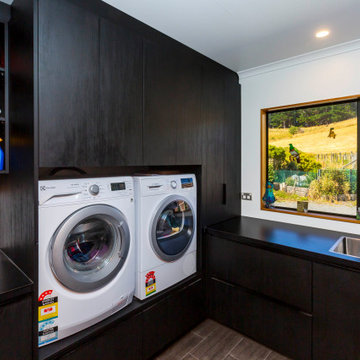
Photo of a contemporary l-shaped utility room in Wellington with shaker cabinets, green cabinets, engineered stone countertops, black splashback, mirror splashback, painted wood flooring and black worktops.
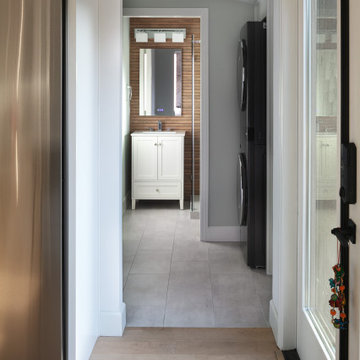
A traditional home in the middle of Burbank city was just as you would expect, compartmentalized areas upon compartmentalized rooms.
The kitchen was enclosure, the dining room was separated from everything else and then you had a tiny utility room that leads to another small closet.
All these walls and doorways were completely removed to expose a beautiful open area. A large all glass French door and 3 enlarged windows in the bay area welcomed in the natural light of this southwest facing kitchen.
The old utility room was redon and a whole bathroom was added in the end of it.
Classical white shaker with dark quartz top and marble backsplash is the ideal look for this new Transitional space.
The island received a beautiful marble slab top creating an eye-popping feature.
white oak flooring throughout the house also helped brighten up the space.
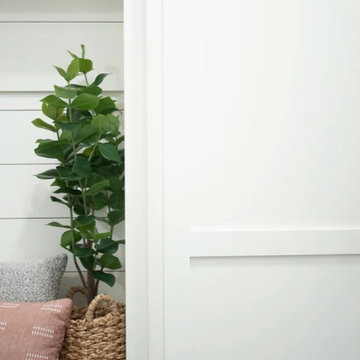
Alongside Tschida Construction and Pro Design Custom Cabinetry, we upgraded a new build to maximum function and magazine worthy style. Changing swinging doors to pocket, stacking laundry units, and doing closed cabinetry options really made the space seem as though it doubled.
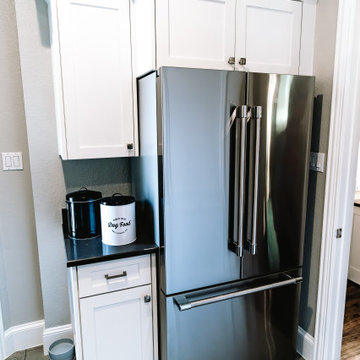
Photo of a medium sized single-wall separated utility room in Dallas with a submerged sink, shaker cabinets, white cabinets, engineered stone countertops, grey walls, porcelain flooring, a side by side washer and dryer, grey floors and black worktops.
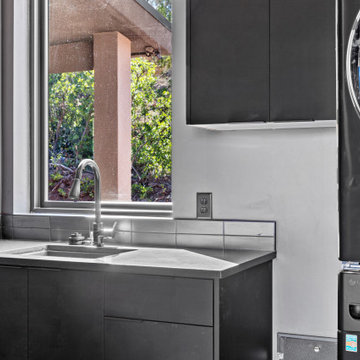
Medium sized contemporary galley separated utility room in Salt Lake City with a submerged sink, flat-panel cabinets, black cabinets, engineered stone countertops, black splashback, porcelain splashback, grey walls, vinyl flooring, a stacked washer and dryer, multi-coloured floors and black worktops.
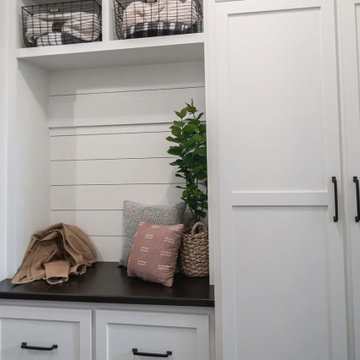
Alongside Tschida Construction and Pro Design Custom Cabinetry, we upgraded a new build to maximum function and magazine worthy style. Changing swinging doors to pocket, stacking laundry units, and doing closed cabinetry options really made the space seem as though it doubled.
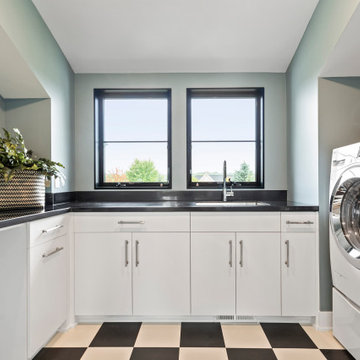
Design ideas for a large contemporary u-shaped separated utility room in Minneapolis with flat-panel cabinets, engineered stone countertops, ceramic flooring, a submerged sink, white cabinets, green walls, a side by side washer and dryer, multi-coloured floors and black worktops.
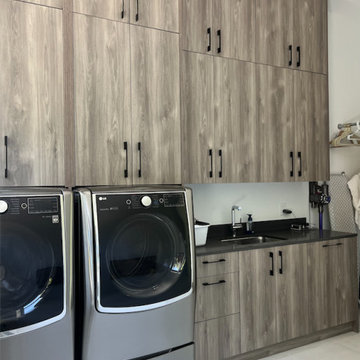
Large modern u-shaped utility room in Miami with a submerged sink, flat-panel cabinets, medium wood cabinets, engineered stone countertops, marble flooring, a side by side washer and dryer, white floors and black worktops.
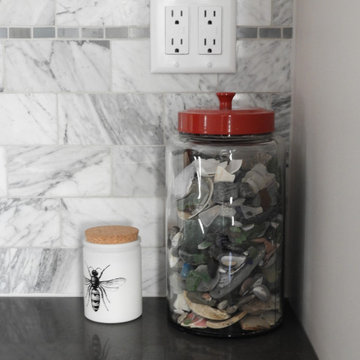
Laundry Room & Side Entrance
Small traditional single-wall utility room in Toronto with a submerged sink, shaker cabinets, red cabinets, engineered stone countertops, white splashback, stone tiled splashback, white walls, ceramic flooring, a stacked washer and dryer, grey floors, black worktops and tongue and groove walls.
Small traditional single-wall utility room in Toronto with a submerged sink, shaker cabinets, red cabinets, engineered stone countertops, white splashback, stone tiled splashback, white walls, ceramic flooring, a stacked washer and dryer, grey floors, black worktops and tongue and groove walls.
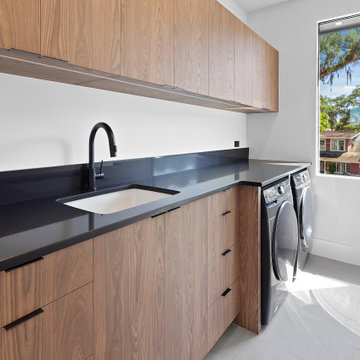
Inspiration for a medium sized modern single-wall separated utility room in Orlando with flat-panel cabinets, medium wood cabinets, engineered stone countertops, a side by side washer and dryer and black worktops.
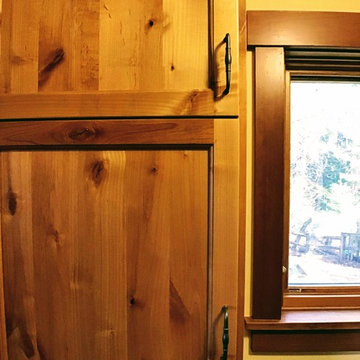
Zapata Photography
Inspiration for a small traditional galley separated utility room in Portland with a belfast sink, beaded cabinets, medium wood cabinets, engineered stone countertops, yellow walls, slate flooring, a side by side washer and dryer, grey floors and black worktops.
Inspiration for a small traditional galley separated utility room in Portland with a belfast sink, beaded cabinets, medium wood cabinets, engineered stone countertops, yellow walls, slate flooring, a side by side washer and dryer, grey floors and black worktops.
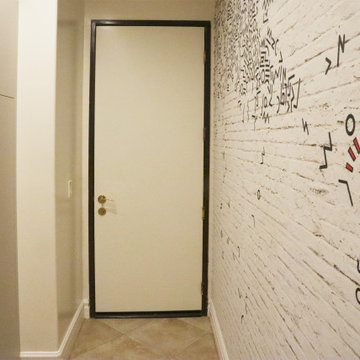
Inspiration for a small contemporary galley separated utility room in Los Angeles with a built-in sink, flat-panel cabinets, beige cabinets, engineered stone countertops, white walls, porcelain flooring, a stacked washer and dryer, beige floors and black worktops.
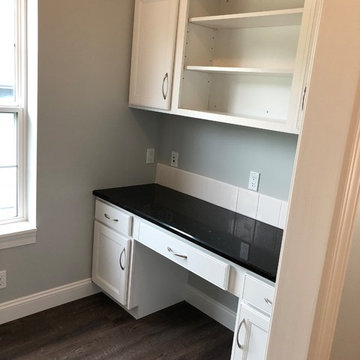
Photo of an utility room in Other with recessed-panel cabinets, white cabinets, engineered stone countertops, grey walls, vinyl flooring, a side by side washer and dryer, brown floors and black worktops.
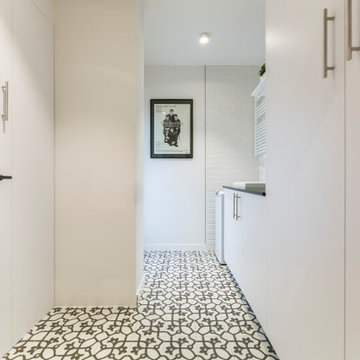
Inspiration for a medium sized scandinavian separated utility room in Madrid with a belfast sink, white cabinets, engineered stone countertops, white splashback, ceramic splashback, white walls, ceramic flooring and black worktops.
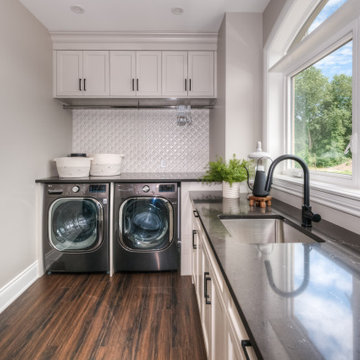
Classic utility room in Toronto with shaker cabinets, white cabinets, engineered stone countertops and black worktops.
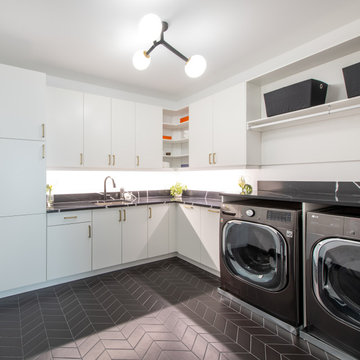
Inspiration for a medium sized modern l-shaped separated utility room in Ottawa with a submerged sink, flat-panel cabinets, white cabinets, engineered stone countertops, white walls, ceramic flooring, a side by side washer and dryer, grey floors and black worktops.
Utility Room with Engineered Stone Countertops and Black Worktops Ideas and Designs
10