Utility Room with Engineered Stone Countertops and Black Worktops Ideas and Designs
Refine by:
Budget
Sort by:Popular Today
141 - 160 of 257 photos
Item 1 of 3
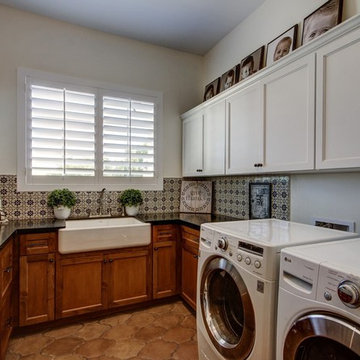
Photo of a traditional u-shaped separated utility room in Phoenix with a submerged sink, shaker cabinets, medium wood cabinets, engineered stone countertops, beige walls, ceramic flooring, beige floors and black worktops.
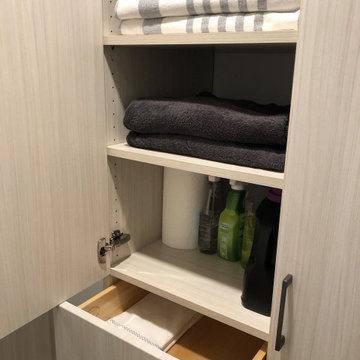
The Before Picture !
Photo of a medium sized contemporary single-wall separated utility room in Toronto with a built-in sink, flat-panel cabinets, light wood cabinets, engineered stone countertops, beige walls, ceramic flooring, a stacked washer and dryer, brown floors and black worktops.
Photo of a medium sized contemporary single-wall separated utility room in Toronto with a built-in sink, flat-panel cabinets, light wood cabinets, engineered stone countertops, beige walls, ceramic flooring, a stacked washer and dryer, brown floors and black worktops.
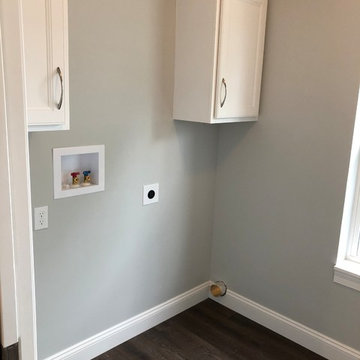
Design ideas for an utility room in Other with recessed-panel cabinets, white cabinets, engineered stone countertops, grey walls, vinyl flooring, a side by side washer and dryer, brown floors and black worktops.
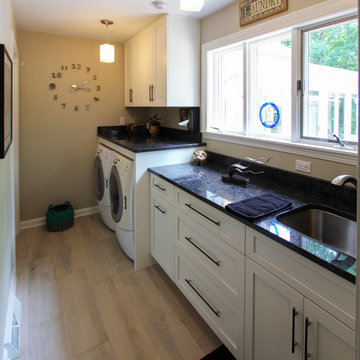
Medallion cabinetry featured. In this laundry room, Design Craft Potter’s Mill – flat panel White Icing cabinets were installed.
This is an example of a small classic single-wall separated utility room in Cleveland with a submerged sink, recessed-panel cabinets, white cabinets, engineered stone countertops, a side by side washer and dryer and black worktops.
This is an example of a small classic single-wall separated utility room in Cleveland with a submerged sink, recessed-panel cabinets, white cabinets, engineered stone countertops, a side by side washer and dryer and black worktops.
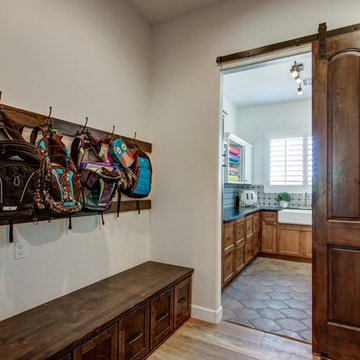
Inspiration for a classic u-shaped separated utility room in Phoenix with a submerged sink, shaker cabinets, medium wood cabinets, engineered stone countertops, beige walls, ceramic flooring, beige floors and black worktops.
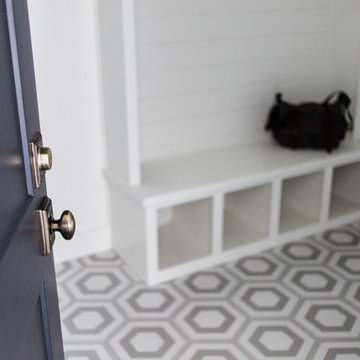
This is an example of a medium sized farmhouse utility room in Austin with a submerged sink, shaker cabinets, white cabinets, engineered stone countertops, white walls, porcelain flooring, a side by side washer and dryer, grey floors and black worktops.
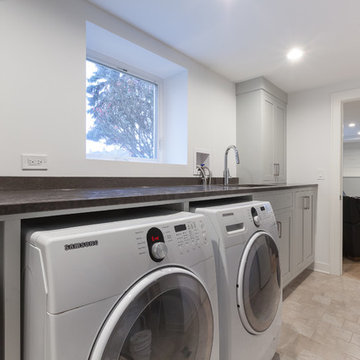
Elizabeth Steiner Photography
Inspiration for a medium sized traditional single-wall utility room in Chicago with a submerged sink, shaker cabinets, grey cabinets, engineered stone countertops, white walls, concrete flooring, a side by side washer and dryer, brown floors and black worktops.
Inspiration for a medium sized traditional single-wall utility room in Chicago with a submerged sink, shaker cabinets, grey cabinets, engineered stone countertops, white walls, concrete flooring, a side by side washer and dryer, brown floors and black worktops.
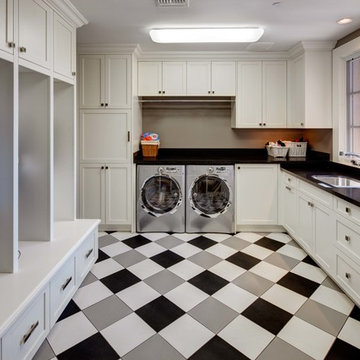
Alan Blakely, http://www.blakelyphotography.com/
Medium sized mediterranean u-shaped utility room in Phoenix with a submerged sink, recessed-panel cabinets, white cabinets, engineered stone countertops, beige walls, vinyl flooring, a side by side washer and dryer, multi-coloured floors and black worktops.
Medium sized mediterranean u-shaped utility room in Phoenix with a submerged sink, recessed-panel cabinets, white cabinets, engineered stone countertops, beige walls, vinyl flooring, a side by side washer and dryer, multi-coloured floors and black worktops.
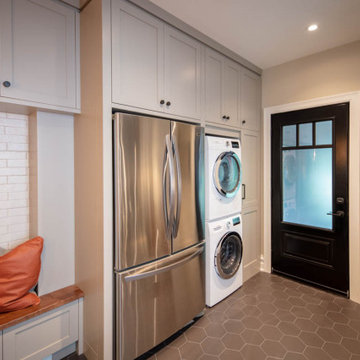
This is an example of a small rustic galley utility room in Ottawa with a submerged sink, shaker cabinets, medium wood cabinets, engineered stone countertops, multi-coloured splashback, porcelain splashback, porcelain flooring, grey floors, black worktops, beige walls and a stacked washer and dryer.
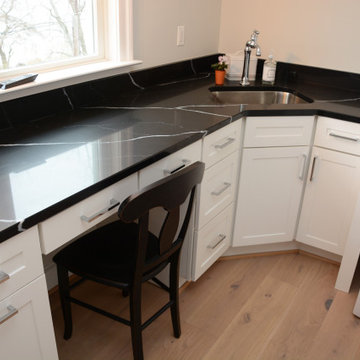
This laundry room features Homecrest Cabinetry with Sedona Maple door style and Alpine Opaque color. The countertops are Q Quartz Marquina Midnight.
Large traditional l-shaped separated utility room in Baltimore with a submerged sink, recessed-panel cabinets, white cabinets, engineered stone countertops, grey walls, a stacked washer and dryer, brown floors and black worktops.
Large traditional l-shaped separated utility room in Baltimore with a submerged sink, recessed-panel cabinets, white cabinets, engineered stone countertops, grey walls, a stacked washer and dryer, brown floors and black worktops.
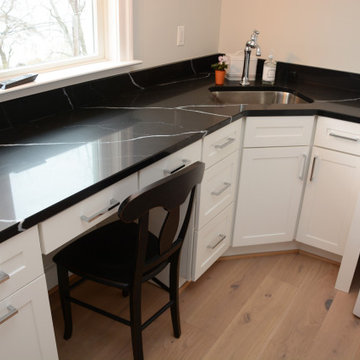
This laundry room features Marquina Midnight Q Quartz.
Design ideas for a large beach style l-shaped separated utility room in Baltimore with a submerged sink, recessed-panel cabinets, white cabinets, engineered stone countertops, white walls, a stacked washer and dryer, brown floors and black worktops.
Design ideas for a large beach style l-shaped separated utility room in Baltimore with a submerged sink, recessed-panel cabinets, white cabinets, engineered stone countertops, white walls, a stacked washer and dryer, brown floors and black worktops.
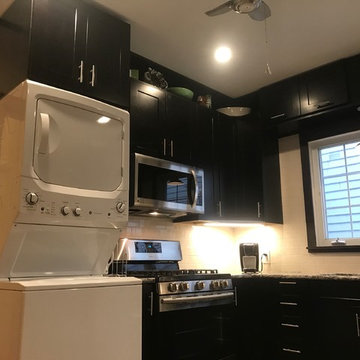
This kitchen in Buffalo, NY features sleek Black Espresso cabinets and a cool quartz countertop. The Modern Shaker style of the cabinets keeps the doors simple to make the stainless hardware stand out. This kitchen has a fairly large window above the sink, smaller wall cabinets were placed above it to give some much needed storage to the kitchen.
This kitchen was even able to fit a washer/dryer combo to make the space as functional as possible!
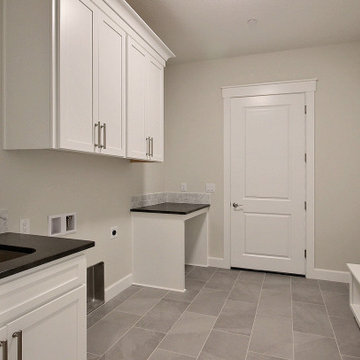
This Multi-Level Transitional Craftsman Home Features Blended Indoor/Outdoor Living, a Split-Bedroom Layout for Privacy in The Master Suite and Boasts Both a Master & Guest Suite on The Main Level!
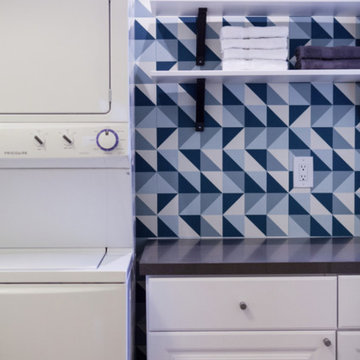
As a recently purchased home, our clients quickly decided they needed to make some major adjustments. The home was pretty outdated and didn’t speak to the young family’s unique style, but we wanted to keep the welcoming character of this Mediterranean bungalow in tact. The classic white kitchen with a new layout is the perfect backdrop for the family. Brass accents add a touch of luster throughout and modernizes the fixtures and hardware.
While the main common areas feature neutral color palettes, we quickly gave each room a burst of energy through bright accent colors and patterned textiles. The kids’ rooms are the most playful, showcasing bold wallcoverings, bright tones, and even a teepee tent reading nook.
Designed by Joy Street Design serving Oakland, Berkeley, San Francisco, and the whole of the East Bay.
For more about Joy Street Design, click here: https://www.joystreetdesign.com/
To learn more about this project, click here: https://www.joystreetdesign.com/portfolio/gower-street
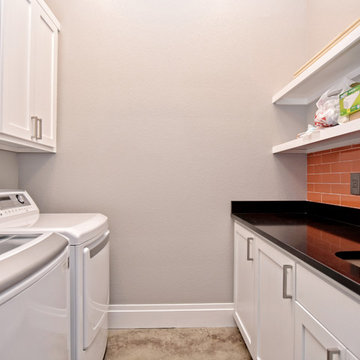
This is an example of a medium sized modern galley separated utility room in Austin with a submerged sink, shaker cabinets, white cabinets, engineered stone countertops, grey walls, concrete flooring, a side by side washer and dryer, brown floors and black worktops.
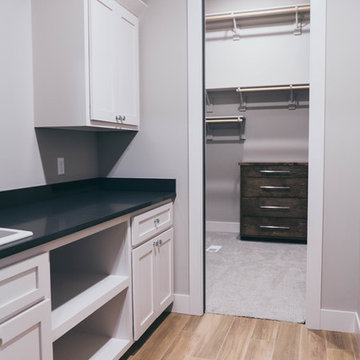
Modern galley separated utility room in Omaha with a built-in sink, shaker cabinets, white cabinets, engineered stone countertops, porcelain flooring, a side by side washer and dryer and black worktops.
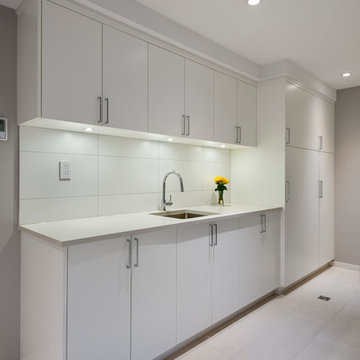
Paul Grdina Photography
Photo of a medium sized world-inspired galley utility room in Vancouver with a submerged sink, flat-panel cabinets, white cabinets, engineered stone countertops, grey walls, grey floors and black worktops.
Photo of a medium sized world-inspired galley utility room in Vancouver with a submerged sink, flat-panel cabinets, white cabinets, engineered stone countertops, grey walls, grey floors and black worktops.
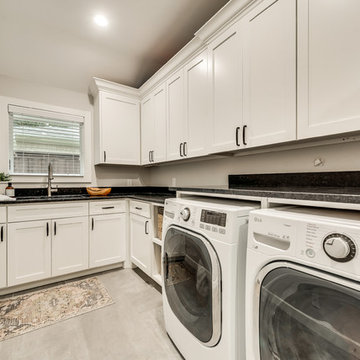
This is an example of a contemporary utility room in Dallas with a submerged sink, shaker cabinets, white cabinets, engineered stone countertops, ceramic flooring, a side by side washer and dryer, grey floors and black worktops.
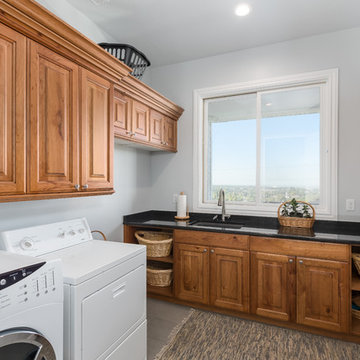
Design ideas for a classic utility room in Salt Lake City with a submerged sink, raised-panel cabinets, light wood cabinets, engineered stone countertops, grey walls, a side by side washer and dryer and black worktops.
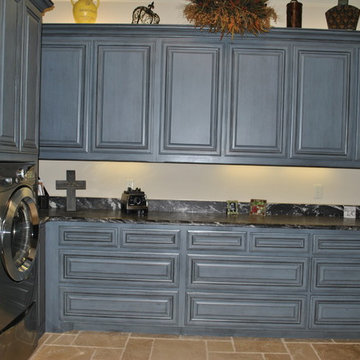
Medium sized classic u-shaped separated utility room in Dallas with recessed-panel cabinets, blue cabinets, engineered stone countertops, white walls, limestone flooring, a side by side washer and dryer, beige floors and black worktops.
Utility Room with Engineered Stone Countertops and Black Worktops Ideas and Designs
8