Utility Room with Engineered Stone Countertops and Multi-coloured Floors Ideas and Designs
Refine by:
Budget
Sort by:Popular Today
161 - 180 of 700 photos
Item 1 of 3
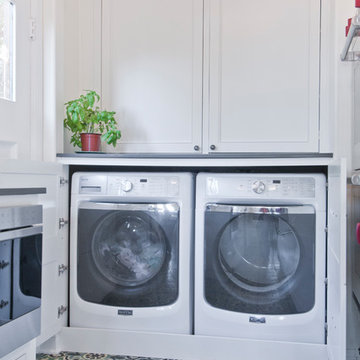
Avesha Michael
Photo of a medium sized bohemian l-shaped utility room in Los Angeles with a submerged sink, recessed-panel cabinets, white cabinets, engineered stone countertops, green splashback, ceramic splashback, porcelain flooring, multi-coloured floors and grey worktops.
Photo of a medium sized bohemian l-shaped utility room in Los Angeles with a submerged sink, recessed-panel cabinets, white cabinets, engineered stone countertops, green splashback, ceramic splashback, porcelain flooring, multi-coloured floors and grey worktops.

Meghan Bob Photography
This is an example of a large classic utility room in Los Angeles with a belfast sink, shaker cabinets, grey cabinets, engineered stone countertops, concrete flooring and multi-coloured floors.
This is an example of a large classic utility room in Los Angeles with a belfast sink, shaker cabinets, grey cabinets, engineered stone countertops, concrete flooring and multi-coloured floors.
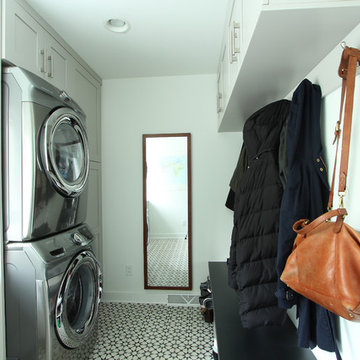
The washer and dryer were stacked and placed next to a tall pantry cabinet. Medium grey painted cabinets were selected and paired with black and white cement tile.

For this knock-down rebuild family home, the interior design aesthetic was Hampton’s style in the city. The brief for this home was traditional with a touch of modern. Effortlessly elegant and very detailed with a warm and welcoming vibe. Built by R.E.P Building. Photography by Hcreations.
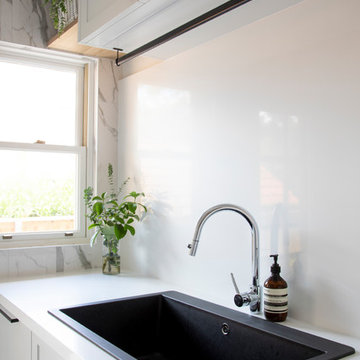
Who wouldn't want to do laundry in this room. The stunning black sink is complemented by the black accents in the handles and airing rail. There is a ton of storage for linen, brooms, ironing boards and general household supplies. The washing baskets are even customised inside the drawer beside the sink.

This home features many timeless designs and was catered to our clients and their five growing children
Photo of a large country separated utility room in Phoenix with a belfast sink, shaker cabinets, blue cabinets, engineered stone countertops, white walls, a side by side washer and dryer, white worktops, multi-coloured floors and feature lighting.
Photo of a large country separated utility room in Phoenix with a belfast sink, shaker cabinets, blue cabinets, engineered stone countertops, white walls, a side by side washer and dryer, white worktops, multi-coloured floors and feature lighting.
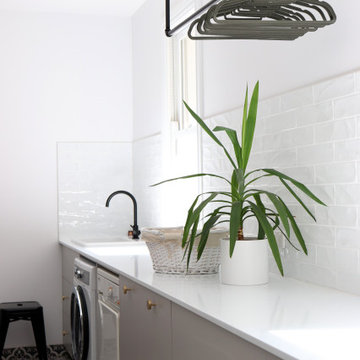
Nothing better than an ample laundry & boot room
Photo of a large traditional galley separated utility room in Canberra - Queanbeyan with a belfast sink, grey cabinets, engineered stone countertops, white walls, ceramic flooring, a side by side washer and dryer, multi-coloured floors and white worktops.
Photo of a large traditional galley separated utility room in Canberra - Queanbeyan with a belfast sink, grey cabinets, engineered stone countertops, white walls, ceramic flooring, a side by side washer and dryer, multi-coloured floors and white worktops.

Laundry Room Remodel
Large mediterranean utility room in Orange County with a submerged sink, light wood cabinets, engineered stone countertops, blue splashback, ceramic splashback, white walls, porcelain flooring, a stacked washer and dryer, multi-coloured floors and grey worktops.
Large mediterranean utility room in Orange County with a submerged sink, light wood cabinets, engineered stone countertops, blue splashback, ceramic splashback, white walls, porcelain flooring, a stacked washer and dryer, multi-coloured floors and grey worktops.
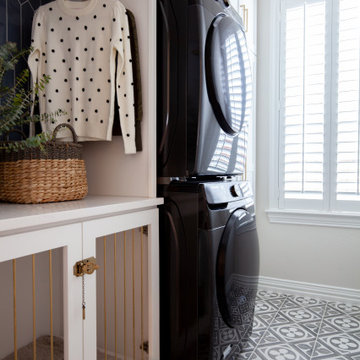
Inspiration for a small classic single-wall separated utility room in Dallas with shaker cabinets, white cabinets, engineered stone countertops, blue splashback, ceramic splashback, grey walls, porcelain flooring, a stacked washer and dryer, multi-coloured floors and white worktops.
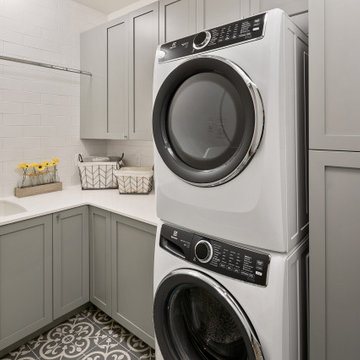
The Victoria's Laundry Room combines practicality and style with its thoughtful design elements. Gray cabinets with silver hardware offer ample storage space for laundry essentials, keeping the room organized and clutter-free. The white subway tile adds a classic and clean aesthetic to the walls, providing a timeless backdrop for the space. Stacked gray laundry machines optimize vertical space, maximizing efficiency in laundry tasks. A white countertop provides a convenient folding area, while a utility sink adds functionality for hand-washing or other cleaning tasks. The Victoria's Laundry Room is designed to streamline the laundry routine, making it a functional and aesthetically pleasing space in the home.
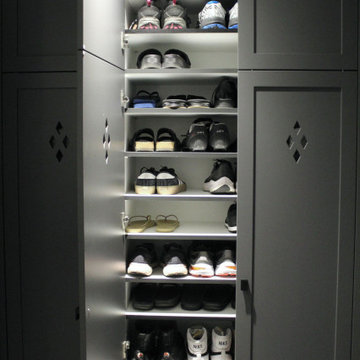
Design ideas for a small traditional galley utility room in Montreal with an utility sink, shaker cabinets, grey cabinets, engineered stone countertops, white splashback, ceramic splashback, white walls, ceramic flooring, a side by side washer and dryer, multi-coloured floors and white worktops.

Medium sized contemporary galley separated utility room in Seattle with a submerged sink, shaker cabinets, black cabinets, engineered stone countertops, grey walls, ceramic flooring, a side by side washer and dryer, multi-coloured floors and white worktops.
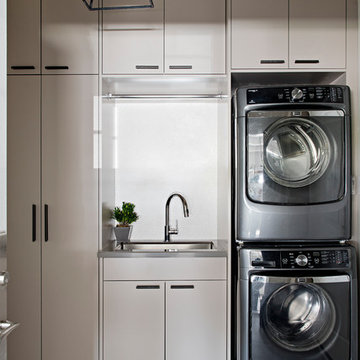
Mike Chajecki
Photo of a small contemporary utility room in Toronto with a submerged sink, flat-panel cabinets, grey cabinets, engineered stone countertops, grey walls, ceramic flooring, a stacked washer and dryer, multi-coloured floors and grey worktops.
Photo of a small contemporary utility room in Toronto with a submerged sink, flat-panel cabinets, grey cabinets, engineered stone countertops, grey walls, ceramic flooring, a stacked washer and dryer, multi-coloured floors and grey worktops.

A multi-purpose room including stacked washer/dryer, deep utility sink, quartz counters, dog shower, and dog bed.
Inspiration for a classic utility room in Seattle with an utility sink, flat-panel cabinets, green cabinets, engineered stone countertops, white splashback, ceramic splashback, white walls, porcelain flooring, a stacked washer and dryer, multi-coloured floors and grey worktops.
Inspiration for a classic utility room in Seattle with an utility sink, flat-panel cabinets, green cabinets, engineered stone countertops, white splashback, ceramic splashback, white walls, porcelain flooring, a stacked washer and dryer, multi-coloured floors and grey worktops.
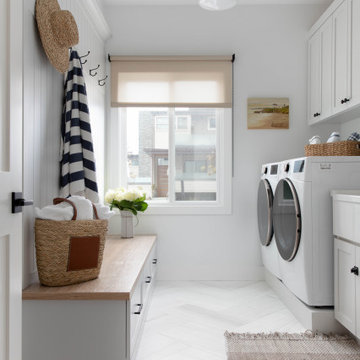
Laundry Room with built-in cabinets and mud room bench
Medium sized nautical utility room in San Francisco with a belfast sink, white cabinets, engineered stone countertops, white splashback, metro tiled splashback, white walls, marble flooring, a side by side washer and dryer and multi-coloured floors.
Medium sized nautical utility room in San Francisco with a belfast sink, white cabinets, engineered stone countertops, white splashback, metro tiled splashback, white walls, marble flooring, a side by side washer and dryer and multi-coloured floors.

Laundry/Utility
Photographer: Patrick Wong, Atelier Wong
Inspiration for a small traditional single-wall utility room in Austin with a submerged sink, shaker cabinets, beige cabinets, engineered stone countertops, grey walls, porcelain flooring, a side by side washer and dryer and multi-coloured floors.
Inspiration for a small traditional single-wall utility room in Austin with a submerged sink, shaker cabinets, beige cabinets, engineered stone countertops, grey walls, porcelain flooring, a side by side washer and dryer and multi-coloured floors.
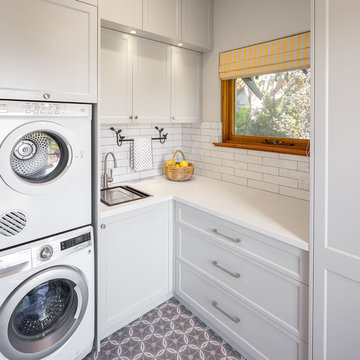
The laundry is styled to match the kitchen. Benches in Caesarstone Frosty Carrina. Doors in satin lacquer colour Tranquil Retreat.
Design ideas for a classic utility room in Perth with a single-bowl sink, shaker cabinets, grey cabinets, engineered stone countertops, ceramic flooring, a stacked washer and dryer, multi-coloured floors and white worktops.
Design ideas for a classic utility room in Perth with a single-bowl sink, shaker cabinets, grey cabinets, engineered stone countertops, ceramic flooring, a stacked washer and dryer, multi-coloured floors and white worktops.

Photo of a medium sized traditional u-shaped separated utility room in Dallas with a submerged sink, shaker cabinets, grey cabinets, engineered stone countertops, grey splashback, porcelain splashback, white walls, porcelain flooring, a stacked washer and dryer, multi-coloured floors and white worktops.
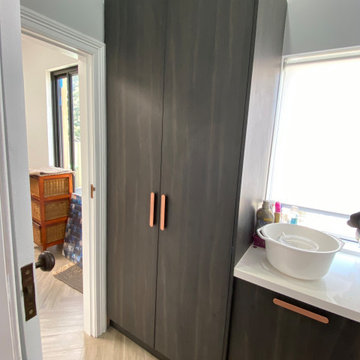
Laundry - Tall cabinet to house ironing board, brooms with adjustable shelving
Pull out laundry hampers
Built in front loader and dryer with a space above for the clothes basket, etc
Rose hold handles
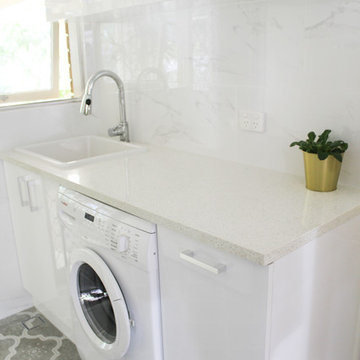
Ceramic Laundry Sink, Marble Wall Tiles, White Laundry, Gloss White Laundry
Photo of a small modern single-wall utility room in Perth with a belfast sink, white cabinets, engineered stone countertops, white walls, porcelain flooring, multi-coloured floors and flat-panel cabinets.
Photo of a small modern single-wall utility room in Perth with a belfast sink, white cabinets, engineered stone countertops, white walls, porcelain flooring, multi-coloured floors and flat-panel cabinets.
Utility Room with Engineered Stone Countertops and Multi-coloured Floors Ideas and Designs
9