Utility Room with Flat-panel Cabinets and Concrete Flooring Ideas and Designs
Refine by:
Budget
Sort by:Popular Today
221 - 240 of 321 photos
Item 1 of 3
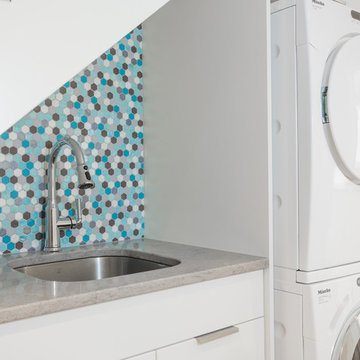
Small traditional separated utility room in Vancouver with a single-bowl sink, flat-panel cabinets, white cabinets, engineered stone countertops, white walls, concrete flooring, a stacked washer and dryer and beige floors.
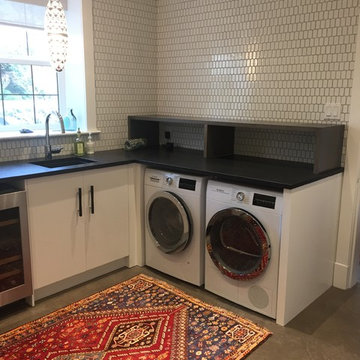
Not your ordinary Laundry Room
Inspiration for a medium sized traditional u-shaped utility room in Other with a submerged sink, flat-panel cabinets, white cabinets, concrete flooring, a side by side washer and dryer, grey floors and black worktops.
Inspiration for a medium sized traditional u-shaped utility room in Other with a submerged sink, flat-panel cabinets, white cabinets, concrete flooring, a side by side washer and dryer, grey floors and black worktops.
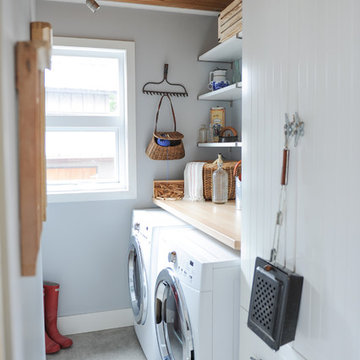
Inspiration for a medium sized rustic single-wall separated utility room in Vancouver with white cabinets, wood worktops, grey walls, concrete flooring, a side by side washer and dryer and flat-panel cabinets.
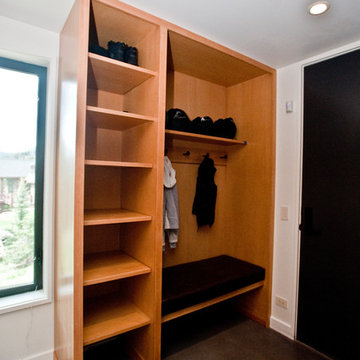
Photo of a medium sized contemporary u-shaped utility room in Other with a submerged sink, flat-panel cabinets, medium wood cabinets, engineered stone countertops, white walls, concrete flooring, a stacked washer and dryer, grey floors and white worktops.
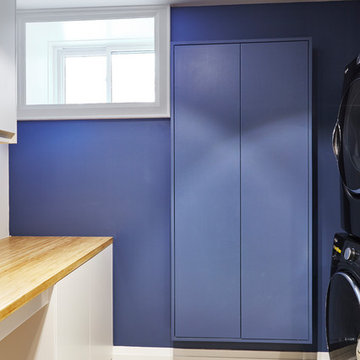
Valerie Wilcox
Inspiration for a medium sized eclectic galley utility room in Toronto with flat-panel cabinets, white cabinets, wood worktops, blue walls, concrete flooring, a stacked washer and dryer and grey floors.
Inspiration for a medium sized eclectic galley utility room in Toronto with flat-panel cabinets, white cabinets, wood worktops, blue walls, concrete flooring, a stacked washer and dryer and grey floors.
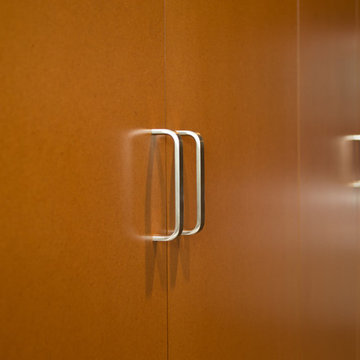
Josiah Zukowski
Medium sized modern galley utility room in Portland with a built-in sink, flat-panel cabinets, light wood cabinets, laminate countertops, grey walls, concrete flooring and a side by side washer and dryer.
Medium sized modern galley utility room in Portland with a built-in sink, flat-panel cabinets, light wood cabinets, laminate countertops, grey walls, concrete flooring and a side by side washer and dryer.
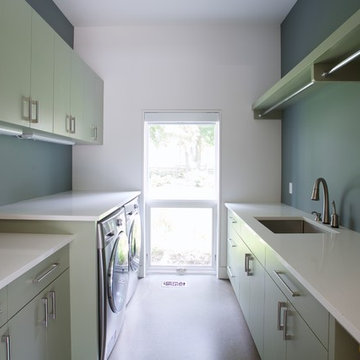
Photo of a large contemporary galley separated utility room in Toronto with a submerged sink, flat-panel cabinets, concrete flooring and a side by side washer and dryer.
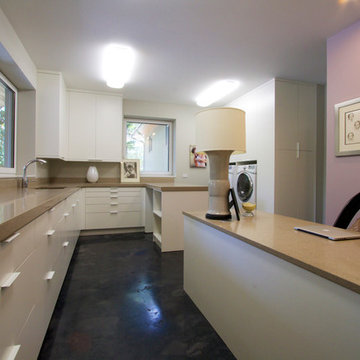
Sara Graves
Large contemporary u-shaped utility room in Other with a single-bowl sink, flat-panel cabinets, white cabinets, engineered stone countertops, concrete flooring and a side by side washer and dryer.
Large contemporary u-shaped utility room in Other with a single-bowl sink, flat-panel cabinets, white cabinets, engineered stone countertops, concrete flooring and a side by side washer and dryer.
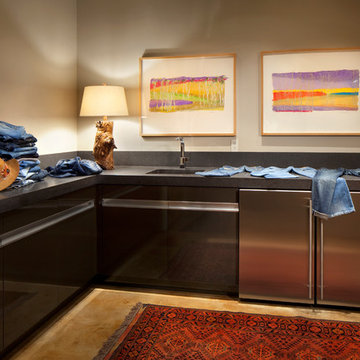
Photo of a large contemporary l-shaped utility room in Other with a submerged sink, flat-panel cabinets, engineered stone countertops, beige walls, concrete flooring and a side by side washer and dryer.
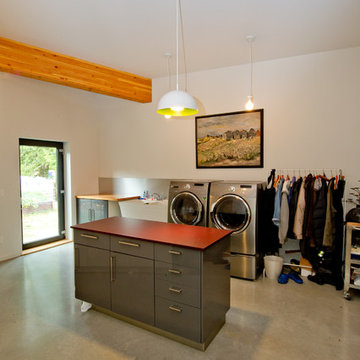
This home was designed to block traffic noise from the nearby highway and provide ocean views from every room. The entry courtyard is enclosed by two wings which then unfold around the site.
The minimalist central living area has a 30' wide by 8' high sliding glass door that opens to a deck, with views of the ocean, extending the entire length of the house.
The home is built using glulam beams with corrugated metal siding and cement board on the exterior and radiant heated, polished concrete floors on the interior.
Photographer: Vern
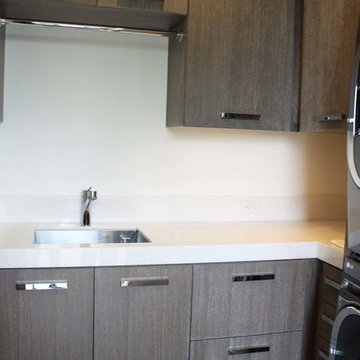
Photo of a medium sized traditional single-wall separated utility room in Los Angeles with flat-panel cabinets, grey cabinets, engineered stone countertops, beige walls, concrete flooring, a side by side washer and dryer, grey floors and a built-in sink.
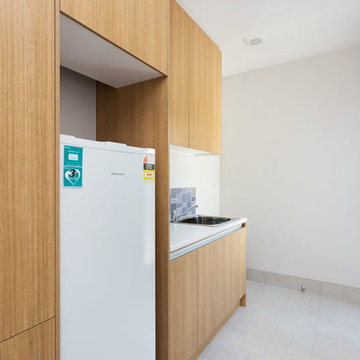
Small modern single-wall utility room in Brisbane with a submerged sink, flat-panel cabinets, light wood cabinets, composite countertops, white walls and concrete flooring.
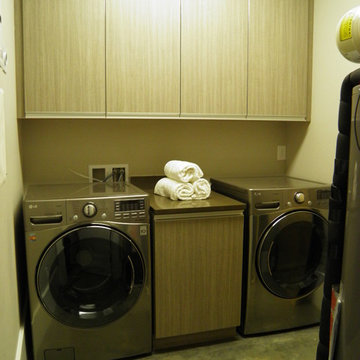
Inspiration for a medium sized contemporary separated utility room in Atlanta with flat-panel cabinets, grey cabinets, beige walls, concrete flooring and a side by side washer and dryer.
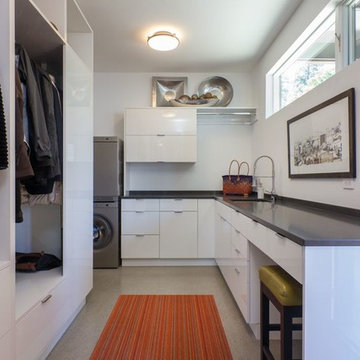
Design ideas for a medium sized contemporary galley utility room in Vancouver with a submerged sink, flat-panel cabinets, white cabinets, granite worktops, white walls, concrete flooring and a stacked washer and dryer.
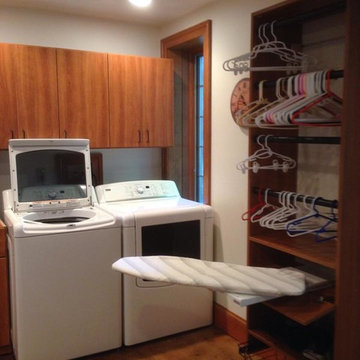
Design ideas for a medium sized l-shaped utility room in Philadelphia with flat-panel cabinets, laminate countertops, white walls, concrete flooring, a side by side washer and dryer and medium wood cabinets.
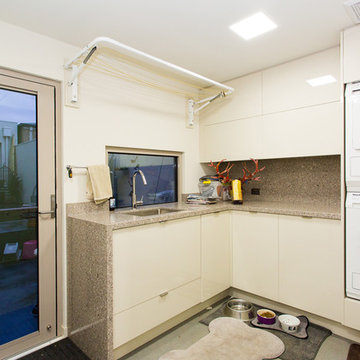
John Pallot
This is an example of a medium sized contemporary l-shaped utility room in Geelong with a built-in sink, flat-panel cabinets, white cabinets, white walls, concrete flooring, a stacked washer and dryer and multicoloured worktops.
This is an example of a medium sized contemporary l-shaped utility room in Geelong with a built-in sink, flat-panel cabinets, white cabinets, white walls, concrete flooring, a stacked washer and dryer and multicoloured worktops.
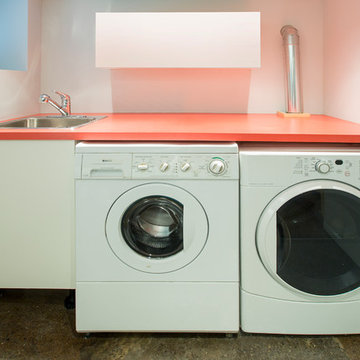
Design ideas for a medium sized contemporary single-wall separated utility room in Toronto with a built-in sink, flat-panel cabinets, white cabinets, laminate countertops, concrete flooring and a side by side washer and dryer.
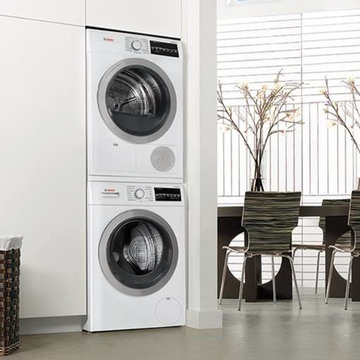
Our 24” compact, stack-able laundry pairs provide the flexibility to turn any room in the home into a laundry room. Where would install this pair in your home?
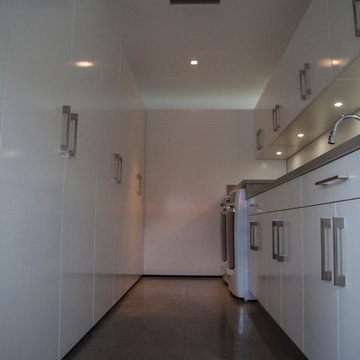
This Woodways laundry room utilizes bright white cabinetry to contain as much light within this dark room. Clean lines and flat panel doors keep the look contemporary and modern. This high gloss acrylic material will be easy to clean and will hold up against moisture in this space. Under cabinet lighting is used to highlight the working surfaces to provide better task lighting.
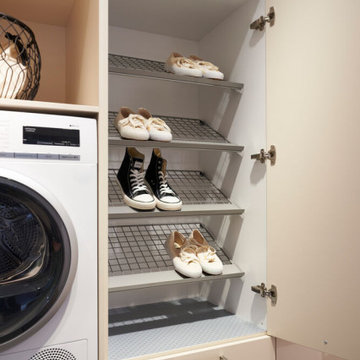
Contemporary Laundry Room, Creme White Laminate
Medium sized contemporary galley separated utility room in Atlanta with an integrated sink, flat-panel cabinets, white cabinets, laminate countertops, grey splashback, wood splashback, concrete flooring, grey floors and grey worktops.
Medium sized contemporary galley separated utility room in Atlanta with an integrated sink, flat-panel cabinets, white cabinets, laminate countertops, grey splashback, wood splashback, concrete flooring, grey floors and grey worktops.
Utility Room with Flat-panel Cabinets and Concrete Flooring Ideas and Designs
12