Utility Room with Flat-panel Cabinets and Concrete Flooring Ideas and Designs
Refine by:
Budget
Sort by:Popular Today
181 - 200 of 321 photos
Item 1 of 3
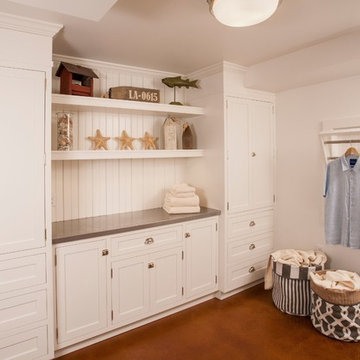
Roger Turk, Northlight Photography
Large classic u-shaped utility room in Seattle with a belfast sink, white cabinets, zinc worktops, concrete flooring, a side by side washer and dryer and flat-panel cabinets.
Large classic u-shaped utility room in Seattle with a belfast sink, white cabinets, zinc worktops, concrete flooring, a side by side washer and dryer and flat-panel cabinets.
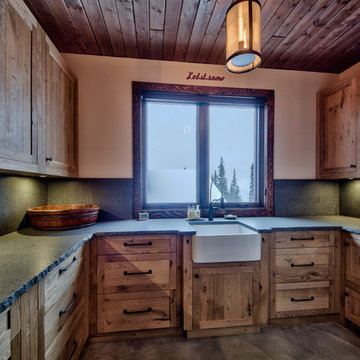
Dom Koric
Main Floor Laundry Room
Photo of a large rustic l-shaped separated utility room in Vancouver with a belfast sink, flat-panel cabinets, concrete worktops, beige walls, concrete flooring, a stacked washer and dryer and medium wood cabinets.
Photo of a large rustic l-shaped separated utility room in Vancouver with a belfast sink, flat-panel cabinets, concrete worktops, beige walls, concrete flooring, a stacked washer and dryer and medium wood cabinets.
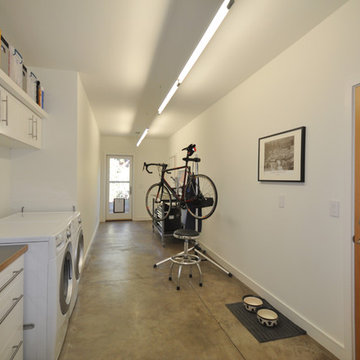
This is an example of a large contemporary galley utility room in Albuquerque with flat-panel cabinets, white cabinets, white walls, concrete flooring and a side by side washer and dryer.
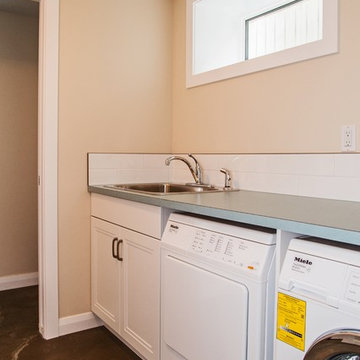
Suzanne Elizabeth Photography
Design ideas for a small galley separated utility room in Calgary with a submerged sink, flat-panel cabinets, white cabinets, laminate countertops, beige walls, concrete flooring and a side by side washer and dryer.
Design ideas for a small galley separated utility room in Calgary with a submerged sink, flat-panel cabinets, white cabinets, laminate countertops, beige walls, concrete flooring and a side by side washer and dryer.

This is an example of a medium sized galley separated utility room in Geelong with a double-bowl sink, flat-panel cabinets, white cabinets, engineered stone countertops, white splashback, ceramic splashback, white walls, concrete flooring, a side by side washer and dryer and grey floors.
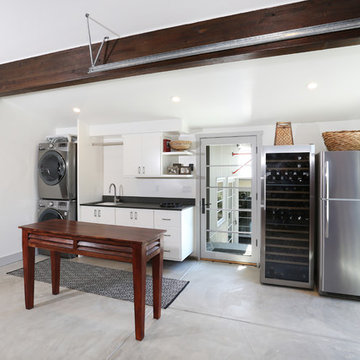
Vincent Ivicevic
Coastal single-wall utility room in Orange County with a submerged sink, flat-panel cabinets, white cabinets, white walls and concrete flooring.
Coastal single-wall utility room in Orange County with a submerged sink, flat-panel cabinets, white cabinets, white walls and concrete flooring.
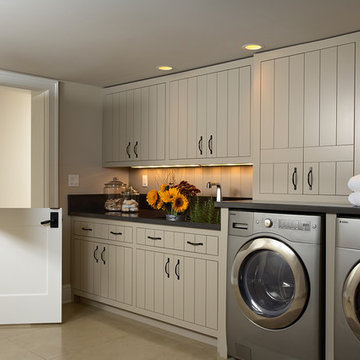
* Designed by Rosemary Merrill
* Photography by Susan Gilmore
Photo of a large traditional l-shaped utility room in Minneapolis with a submerged sink, flat-panel cabinets, beige cabinets, concrete worktops, beige walls, concrete flooring and a side by side washer and dryer.
Photo of a large traditional l-shaped utility room in Minneapolis with a submerged sink, flat-panel cabinets, beige cabinets, concrete worktops, beige walls, concrete flooring and a side by side washer and dryer.
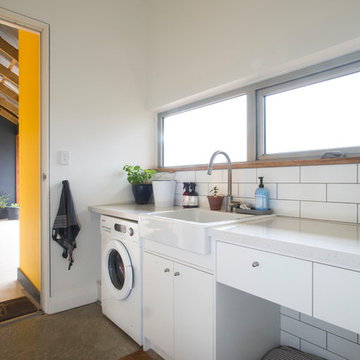
Long Shot Images
Contemporary single-wall separated utility room in Adelaide with a belfast sink, flat-panel cabinets, white cabinets, white walls, concrete flooring, grey floors and white worktops.
Contemporary single-wall separated utility room in Adelaide with a belfast sink, flat-panel cabinets, white cabinets, white walls, concrete flooring, grey floors and white worktops.
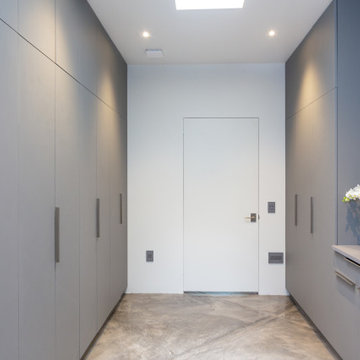
Photo of a medium sized contemporary galley separated utility room in Phoenix with flat-panel cabinets, grey cabinets, quartz worktops, grey splashback, metro tiled splashback, white walls, concrete flooring, a stacked washer and dryer, beige floors and grey worktops.
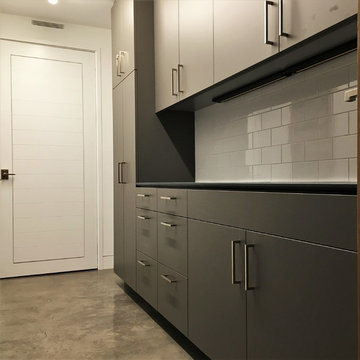
Design ideas for a medium sized contemporary galley separated utility room in Other with an integrated sink, flat-panel cabinets, grey cabinets, concrete worktops, white walls, concrete flooring, a side by side washer and dryer and grey floors.
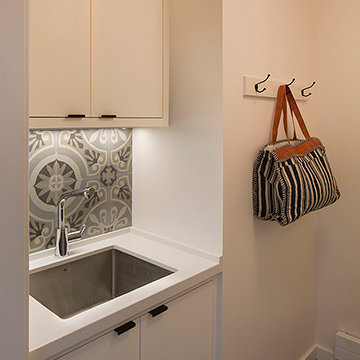
Inspiration for a medium sized contemporary utility room in San Francisco with a belfast sink, flat-panel cabinets, white cabinets, composite countertops, white walls, concrete flooring and a side by side washer and dryer.
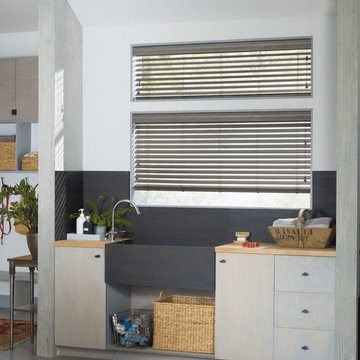
Design ideas for a large industrial single-wall utility room in Phoenix with an integrated sink, flat-panel cabinets, light wood cabinets, wood worktops, white walls, concrete flooring and grey floors.
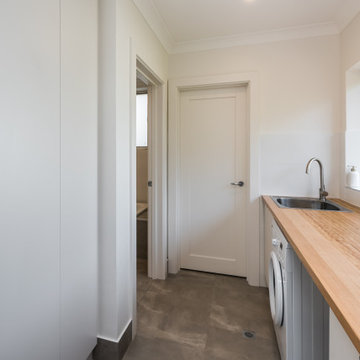
Updated laundry with an abundance of storage was created for this family home. A solid Tasmanian oak benchtop steals the show, adding character and warmth to this industrial space.
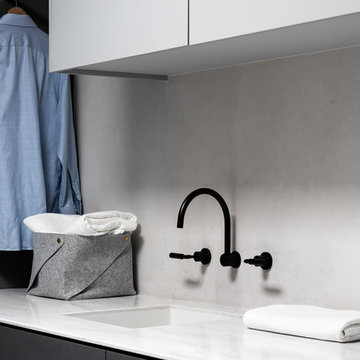
Medium sized industrial single-wall separated utility room in Perth with a submerged sink, flat-panel cabinets, grey cabinets, composite countertops, grey walls, concrete flooring, grey floors and white worktops.
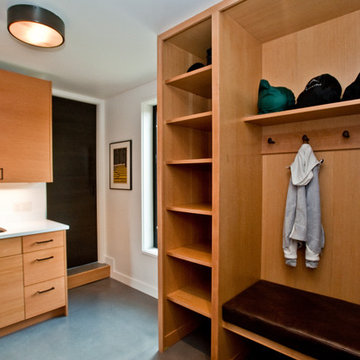
Photo of a medium sized contemporary u-shaped utility room in Other with a submerged sink, flat-panel cabinets, medium wood cabinets, engineered stone countertops, white walls, concrete flooring, a stacked washer and dryer, grey floors and white worktops.
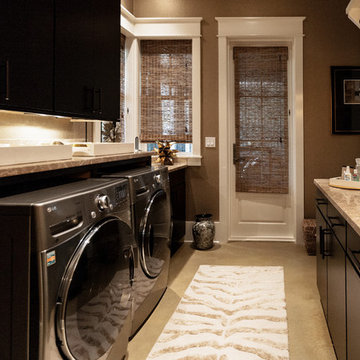
Rick Cooper Photography
Medium sized galley separated utility room in Other with flat-panel cabinets, brown cabinets, granite worktops, brown walls, concrete flooring, a side by side washer and dryer and beige floors.
Medium sized galley separated utility room in Other with flat-panel cabinets, brown cabinets, granite worktops, brown walls, concrete flooring, a side by side washer and dryer and beige floors.
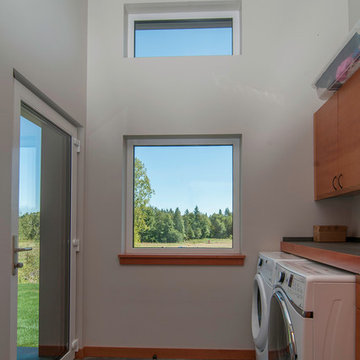
Laundry/Mudroom with exterior access, custom cabinetry, and clerestory windows for added light
Inspiration for a small contemporary single-wall separated utility room in Seattle with flat-panel cabinets, medium wood cabinets, laminate countertops, grey walls, concrete flooring, a side by side washer and dryer and a built-in sink.
Inspiration for a small contemporary single-wall separated utility room in Seattle with flat-panel cabinets, medium wood cabinets, laminate countertops, grey walls, concrete flooring, a side by side washer and dryer and a built-in sink.
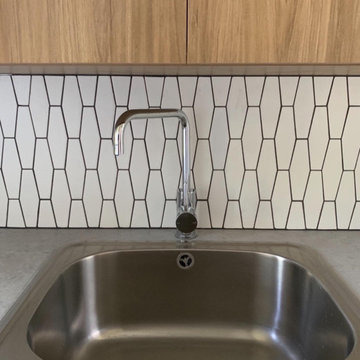
Medium sized midcentury galley separated utility room in Sunshine Coast with a built-in sink, flat-panel cabinets, medium wood cabinets, engineered stone countertops, white walls, concrete flooring, a stacked washer and dryer, grey floors and grey worktops.
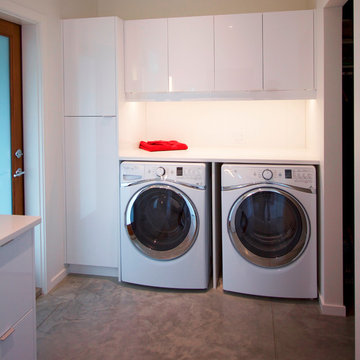
The clients requested a Laundry & Bathroom combination that was simple, flush and had that clean minimalistic feel. The layout is great at keeping things separate, clean and tidy.
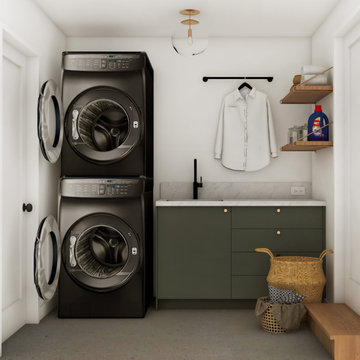
Design ideas for a modern utility room in Toronto with a submerged sink, flat-panel cabinets, green cabinets, engineered stone countertops, white splashback, engineered quartz splashback, white walls, concrete flooring, a stacked washer and dryer, grey floors and white worktops.
Utility Room with Flat-panel Cabinets and Concrete Flooring Ideas and Designs
10